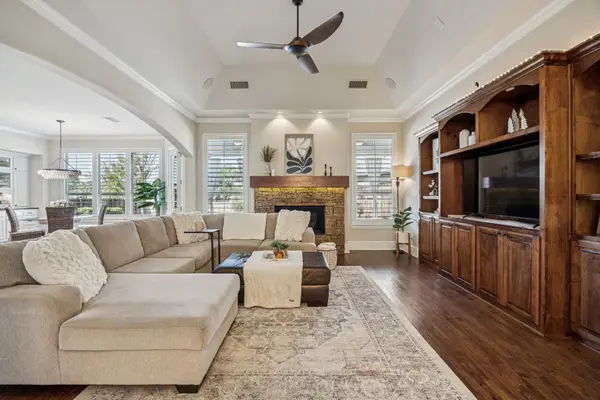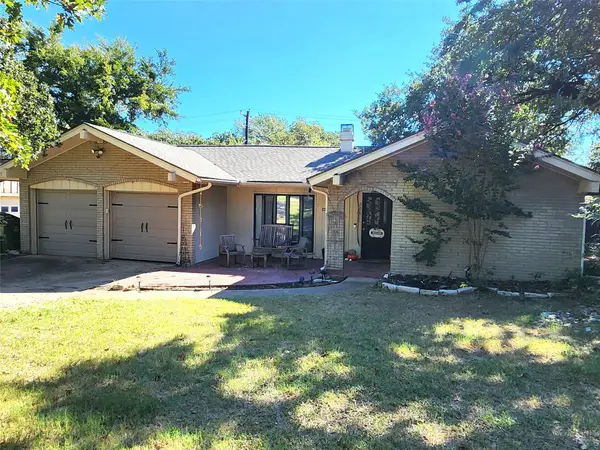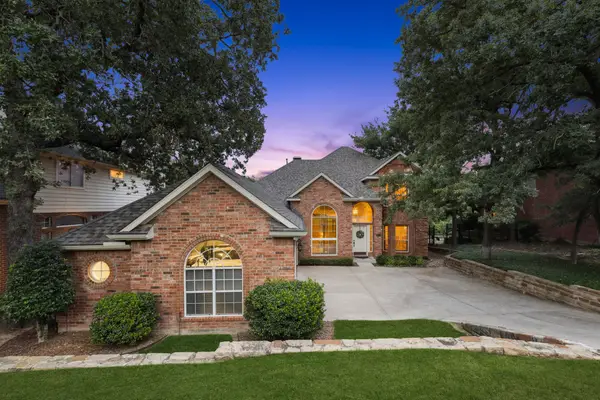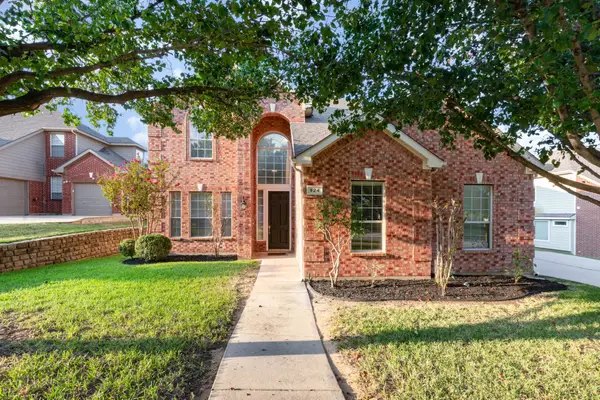2801 Spring Oaks Drive, Highland Village, TX 75077
Local realty services provided by:Better Homes and Gardens Real Estate Rhodes Realty
Listed by:william nelson(972) 317-5900
Office:your home free llc.
MLS#:20935327
Source:GDAR
Price summary
- Price:$599,000
- Price per sq. ft.:$200.87
- Monthly HOA dues:$40
About this home
Beautifully maintained 1.5-story situated beneath mature trees on a cul-de-sac lot in Chapel Springs! Inside you will find 4 bedrooms, 2.5 baths, formal dining area just off the kitchen, dedicated study at the entry of the home with French doors, game room, and oversized 2-car garage! Upgrades and amenities include rich hardwood flooring throughout main living areas, neutral paint tones, sound system wiring, extensive crown molding, split bedrooms for added privacy, and MORE! Gourmet kitchen boasts granite countertops with a ceramic backsplash, an abundance of cabinetry and counter space, stainless appliances, gas cooktop, and spacious eat-in area. Owner's suite offers a luxurious ensuite bath with dual vanities, free-standing clawfoot tub with glass enclosed shower, and generously-sized walk-in closet. Three secondary bedrooms share a full hall bath with a dual sink vanity. A second living space upstairs makes a terrific game or media room depending on your needs, with a convenient half bath. Beautiful backyard is complete with an expansive pergola covered patio area that makes entertaining a breeze!
Contact an agent
Home facts
- Year built:2008
- Listing ID #:20935327
- Added:141 day(s) ago
- Updated:October 03, 2025 at 07:11 AM
Rooms and interior
- Bedrooms:4
- Total bathrooms:3
- Full bathrooms:2
- Half bathrooms:1
- Living area:2,982 sq. ft.
Heating and cooling
- Cooling:Ceiling Fans, Central Air, Electric
- Heating:Central
Structure and exterior
- Roof:Composition
- Year built:2008
- Building area:2,982 sq. ft.
- Lot area:0.24 Acres
Schools
- High school:Marcus
- Middle school:Briarhill
- Elementary school:Heritage
Finances and disclosures
- Price:$599,000
- Price per sq. ft.:$200.87
- Tax amount:$11,317
New listings near 2801 Spring Oaks Drive
- New
 $1,199,900Active4 beds 5 baths4,074 sq. ft.
$1,199,900Active4 beds 5 baths4,074 sq. ft.5016 Manchester Road, Highland Village, TX 75077
MLS# 21074910Listed by: COMPASS RE TEXAS, LLC - New
 $529,000Active4 beds 3 baths2,313 sq. ft.
$529,000Active4 beds 3 baths2,313 sq. ft.315 S Lake Vista, Highland Village, TX 75077
MLS# 21069987Listed by: SURGE REALTY - New
 $377,990Active3 beds 3 baths1,655 sq. ft.
$377,990Active3 beds 3 baths1,655 sq. ft.6749 Leigh Street, Flowery Branch, GA 30542
MLS# 10603566Listed by: D.R. Horton Realty of Georgia, Inc.  $350,000Pending3 beds 2 baths1,600 sq. ft.
$350,000Pending3 beds 2 baths1,600 sq. ft.206 Lake Vista W, Highland Village, TX 75077
MLS# 21065074Listed by: RE/MAX CROSS COUNTRY- New
 $625,000Active4 beds 3 baths2,895 sq. ft.
$625,000Active4 beds 3 baths2,895 sq. ft.3007 Creek Haven Drive, Highland Village, TX 75077
MLS# 21057385Listed by: REAL BROKER, LLC  $600,000Active4 beds 3 baths2,913 sq. ft.
$600,000Active4 beds 3 baths2,913 sq. ft.924 Idlewild Court, Highland Village, TX 75077
MLS# 21065249Listed by: MARK SPAIN REAL ESTATE $497,000Active3 beds 3 baths1,950 sq. ft.
$497,000Active3 beds 3 baths1,950 sq. ft.633 Highland Meadows Drive, Highland Village, TX 75077
MLS# 21063812Listed by: KELLER WILLIAMS CENTRAL $1,200,000Active4 beds 5 baths4,231 sq. ft.
$1,200,000Active4 beds 5 baths4,231 sq. ft.441 Kelda Lane, Highland Village, TX 75077
MLS# 21061914Listed by: COLDWELL BANKER APEX, REALTORS- Open Sun, 3 to 5pm
 $539,900Active3 beds 2 baths1,976 sq. ft.
$539,900Active3 beds 2 baths1,976 sq. ft.2413 Park View, Highland Village, TX 75077
MLS# 21062137Listed by: CALLAHAN REALTY GROUP - Open Sun, 1 to 3pm
 $999,900Active5 beds 6 baths4,561 sq. ft.
$999,900Active5 beds 6 baths4,561 sq. ft.204 Chisholm Trail, Highland Village, TX 75077
MLS# 21062772Listed by: COMPASS RE TEXAS, LLC
