2823 Millington Drive, Highland Village, TX 75077
Local realty services provided by:Better Homes and Gardens Real Estate Senter, REALTORS(R)
Listed by:mark nolan817-329-9005
Office:coldwell banker realty
MLS#:20920299
Source:GDAR
Price summary
- Price:$849,900
- Price per sq. ft.:$199.32
- Monthly HOA dues:$40
About this home
READY FOR MOVE IN! Spacious 4+ BR, 3.5 + Bath, 4264 SQFT on CORNER LOT with privacy fencing. Spectacular foyer with curved iron staircase, 30' floor-to-ceiling stacked stone family room fireplace, love the hand-scraped hardwood throughout the 1st floor. Convenient 1st floor primary bedroom with his -n- her closets + study-office with glass french doors making work from home easy and convenient. A separate 2nd office, or baby's room or exercise room is also on 1st floor. Large 2nd floor media, game room and carpeted walk-in storage plus 3 spacious BRs. Oversized Kitchen with stainless steel appliances, dark wood cabinets, lots of granite countertops, with large island and butler pantry with wine fridge. Large corner lot with swing driveway into garage with slip-resistant flooring. Fresh paint, recent roof, well-maintained and new HVACs along with lots of space and upgrades. Spacious closet space and architectural features. Roof replaced in 2017. GREAT FLEXIBLE FLOOR PLAN...Priced to sell quickly.
Contact an agent
Home facts
- Year built:2010
- Listing ID #:20920299
- Added:136 day(s) ago
- Updated:October 03, 2025 at 11:43 AM
Rooms and interior
- Bedrooms:4
- Total bathrooms:4
- Full bathrooms:3
- Half bathrooms:1
- Living area:4,264 sq. ft.
Heating and cooling
- Cooling:Ceiling Fans, Central Air, Electric
- Heating:Central, Natural Gas
Structure and exterior
- Roof:Composition
- Year built:2010
- Building area:4,264 sq. ft.
- Lot area:0.22 Acres
Schools
- High school:Marcus
- Middle school:Briarhill
- Elementary school:Heritage
Finances and disclosures
- Price:$849,900
- Price per sq. ft.:$199.32
- Tax amount:$10,619
New listings near 2823 Millington Drive
- New
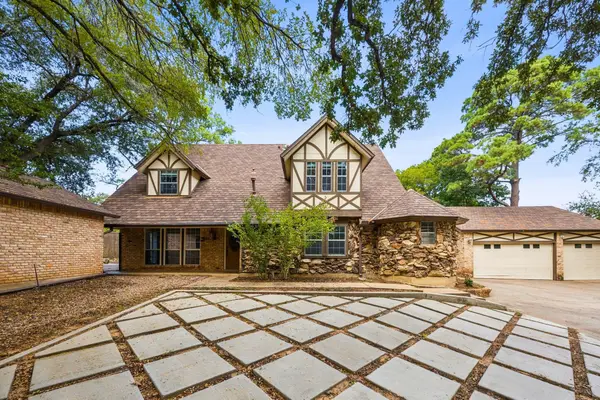 $625,000Active4 beds 4 baths3,603 sq. ft.
$625,000Active4 beds 4 baths3,603 sq. ft.313 Post Oak Drive, Highland Village, TX 75077
MLS# 21065949Listed by: JLUX HOMES & CO. - New
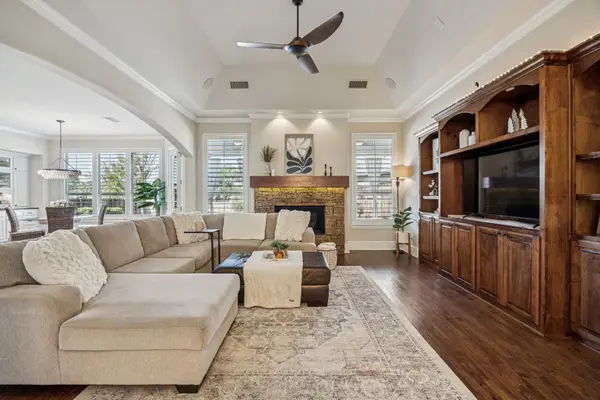 $1,199,900Active4 beds 5 baths4,074 sq. ft.
$1,199,900Active4 beds 5 baths4,074 sq. ft.5016 Manchester Road, Highland Village, TX 75077
MLS# 21074910Listed by: COMPASS RE TEXAS, LLC - New
 $529,000Active4 beds 3 baths2,313 sq. ft.
$529,000Active4 beds 3 baths2,313 sq. ft.315 S Lake Vista, Highland Village, TX 75077
MLS# 21069987Listed by: SURGE REALTY - New
 $377,990Active3 beds 3 baths1,655 sq. ft.
$377,990Active3 beds 3 baths1,655 sq. ft.6749 Leigh Street, Flowery Branch, GA 30542
MLS# 10603566Listed by: D.R. Horton Realty of Georgia, Inc. 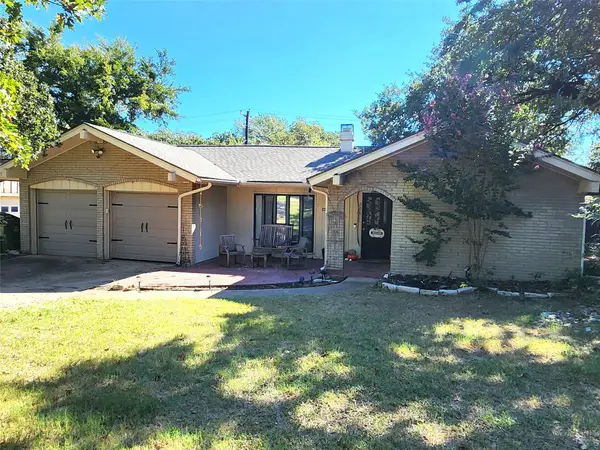 $350,000Pending3 beds 2 baths1,600 sq. ft.
$350,000Pending3 beds 2 baths1,600 sq. ft.206 Lake Vista W, Highland Village, TX 75077
MLS# 21065074Listed by: RE/MAX CROSS COUNTRY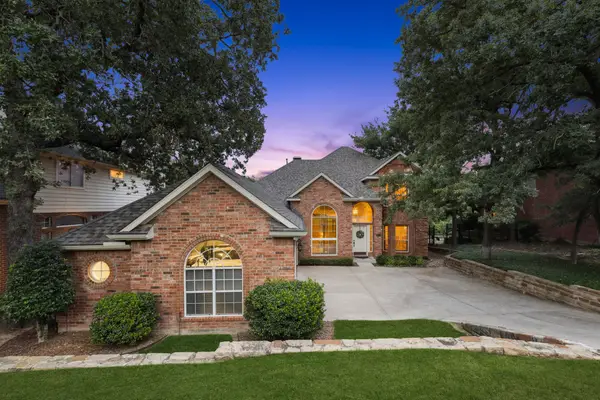 $625,000Active4 beds 3 baths2,895 sq. ft.
$625,000Active4 beds 3 baths2,895 sq. ft.3007 Creek Haven Drive, Highland Village, TX 75077
MLS# 21057385Listed by: REAL BROKER, LLC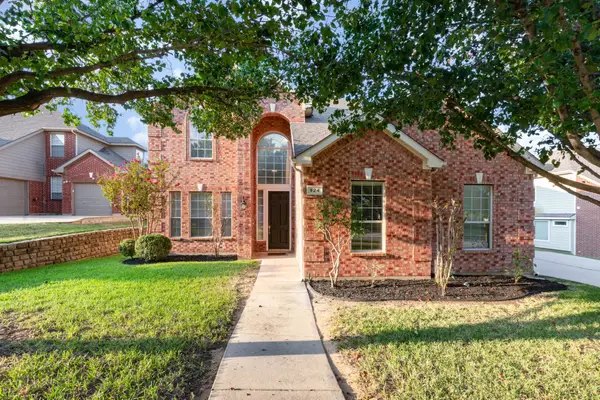 $600,000Active4 beds 3 baths2,913 sq. ft.
$600,000Active4 beds 3 baths2,913 sq. ft.924 Idlewild Court, Highland Village, TX 75077
MLS# 21065249Listed by: MARK SPAIN REAL ESTATE $497,000Active3 beds 3 baths1,950 sq. ft.
$497,000Active3 beds 3 baths1,950 sq. ft.633 Highland Meadows Drive, Highland Village, TX 75077
MLS# 21063812Listed by: KELLER WILLIAMS CENTRAL $1,200,000Active4 beds 5 baths4,231 sq. ft.
$1,200,000Active4 beds 5 baths4,231 sq. ft.441 Kelda Lane, Highland Village, TX 75077
MLS# 21061914Listed by: COLDWELL BANKER APEX, REALTORS- Open Sun, 3 to 5pm
 $539,900Active3 beds 2 baths1,976 sq. ft.
$539,900Active3 beds 2 baths1,976 sq. ft.2413 Park View, Highland Village, TX 75077
MLS# 21062137Listed by: CALLAHAN REALTY GROUP
