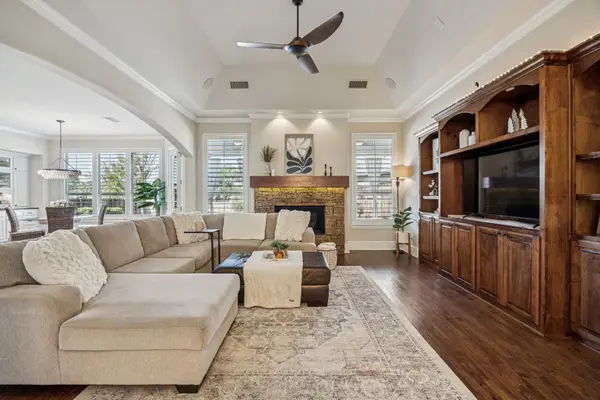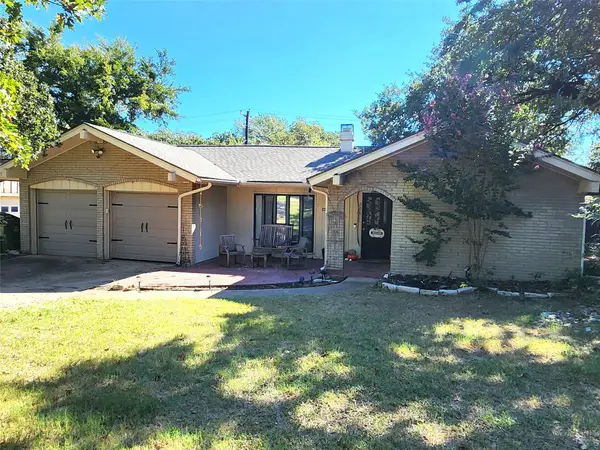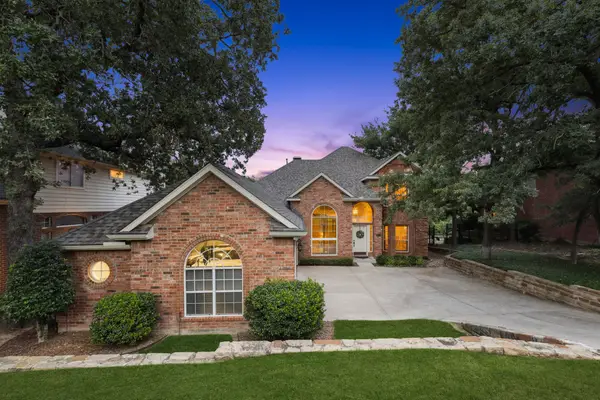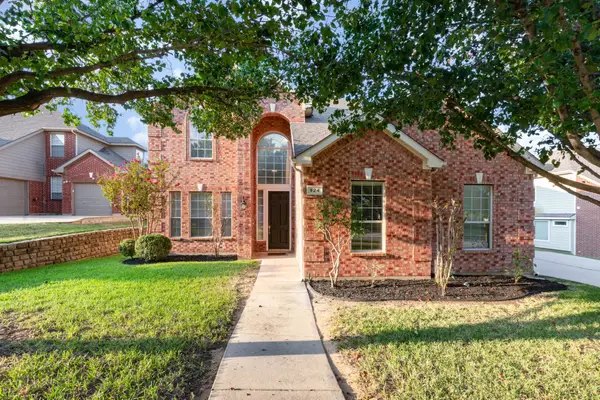3114 Calstone Circle, Highland Village, TX 75077
Local realty services provided by:Better Homes and Gardens Real Estate Senter, REALTORS(R)
Listed by:john prell214-696-4663
Office:creekview realty
MLS#:20933073
Source:GDAR
Price summary
- Price:$574,900
- Price per sq. ft.:$166.06
- Monthly HOA dues:$35
About this home
Cul-de-sac lot, this beautifully maintained 5-bedroom, 3-bath home has been thoughtfully upgraded for comfort, efficiency, and modern living. New Pella windows were installed throughout in 2023, enhancing insulation and natural light. Smart switches and a smart sprinkler system have been added for convenience and energy control. The upstairs HVAC unit has been replaced, while the downstairs system was upgraded in 2022 with a high-efficiency SEER 18 American Standard unit. A tankless water heater was installed in 2023, providing endless hot water with excellent energy savings. The home also received fresh exterior paint in 2022 and a new roof that same year. A 10.4 kW solar panel system with battery backup, also installed in 2022, significantly reduces energy costs and adds resilience during power outages. This home is a rare blend of modern systems, energy efficiency, and quality upgrades—ready for its next chapter.
Contact an agent
Home facts
- Year built:2001
- Listing ID #:20933073
- Added:143 day(s) ago
- Updated:October 03, 2025 at 11:43 AM
Rooms and interior
- Bedrooms:5
- Total bathrooms:3
- Full bathrooms:3
- Living area:3,462 sq. ft.
Heating and cooling
- Cooling:Ceiling Fans, Central Air, Electric, Humidity Control
- Heating:Central, Fireplaces, Natural Gas
Structure and exterior
- Year built:2001
- Building area:3,462 sq. ft.
- Lot area:0.23 Acres
Schools
- High school:Marcus
- Middle school:Briarhill
- Elementary school:Heritage
Finances and disclosures
- Price:$574,900
- Price per sq. ft.:$166.06
- Tax amount:$10,420
New listings near 3114 Calstone Circle
- New
 $1,199,900Active4 beds 5 baths4,074 sq. ft.
$1,199,900Active4 beds 5 baths4,074 sq. ft.5016 Manchester Road, Highland Village, TX 75077
MLS# 21074910Listed by: COMPASS RE TEXAS, LLC - New
 $529,000Active4 beds 3 baths2,313 sq. ft.
$529,000Active4 beds 3 baths2,313 sq. ft.315 S Lake Vista, Highland Village, TX 75077
MLS# 21069987Listed by: SURGE REALTY - New
 $377,990Active3 beds 3 baths1,655 sq. ft.
$377,990Active3 beds 3 baths1,655 sq. ft.6749 Leigh Street, Flowery Branch, GA 30542
MLS# 10603566Listed by: D.R. Horton Realty of Georgia, Inc.  $350,000Pending3 beds 2 baths1,600 sq. ft.
$350,000Pending3 beds 2 baths1,600 sq. ft.206 Lake Vista W, Highland Village, TX 75077
MLS# 21065074Listed by: RE/MAX CROSS COUNTRY- New
 $625,000Active4 beds 3 baths2,895 sq. ft.
$625,000Active4 beds 3 baths2,895 sq. ft.3007 Creek Haven Drive, Highland Village, TX 75077
MLS# 21057385Listed by: REAL BROKER, LLC  $600,000Active4 beds 3 baths2,913 sq. ft.
$600,000Active4 beds 3 baths2,913 sq. ft.924 Idlewild Court, Highland Village, TX 75077
MLS# 21065249Listed by: MARK SPAIN REAL ESTATE $497,000Active3 beds 3 baths1,950 sq. ft.
$497,000Active3 beds 3 baths1,950 sq. ft.633 Highland Meadows Drive, Highland Village, TX 75077
MLS# 21063812Listed by: KELLER WILLIAMS CENTRAL $1,200,000Active4 beds 5 baths4,231 sq. ft.
$1,200,000Active4 beds 5 baths4,231 sq. ft.441 Kelda Lane, Highland Village, TX 75077
MLS# 21061914Listed by: COLDWELL BANKER APEX, REALTORS- Open Sun, 3 to 5pm
 $539,900Active3 beds 2 baths1,976 sq. ft.
$539,900Active3 beds 2 baths1,976 sq. ft.2413 Park View, Highland Village, TX 75077
MLS# 21062137Listed by: CALLAHAN REALTY GROUP - Open Sun, 1 to 3pm
 $999,900Active5 beds 6 baths4,561 sq. ft.
$999,900Active5 beds 6 baths4,561 sq. ft.204 Chisholm Trail, Highland Village, TX 75077
MLS# 21062772Listed by: COMPASS RE TEXAS, LLC
