10001 Westpark Drive #75, Houston, TX 77042
Local realty services provided by:Better Homes and Gardens Real Estate Gary Greene
10001 Westpark Drive #75,Houston, TX 77042
$96,500
- 2 Beds
- 2 Baths
- 989 sq. ft.
- Condominium
- Active
Listed by:zhibin zhong
Office:skw realty
MLS#:52696686
Source:HARMLS
Price summary
- Price:$96,500
- Price per sq. ft.:$97.57
- Monthly HOA dues:$407
About this home
Your Dream Condo Awaits at 10001 Westpark Drive #75! Step into this newly remodeled, move-in ready condo and instantly feel at home. Unit #75 boasts two comfortable bedrooms and two bathrooms. The spacious living area provides an inviting atmosphere, flowing seamlessly into a gorgeous, brand-new kitchen. You'll love the stunning countertops, new appliances, updated faucet, and modern light fixture. Throughout the entire unit, you'll find elegant, new wood-looking tile flooring, creating a cohesive and sophisticated feel. Both bathrooms have been renovated with new countertops and sinks. With easy access to major freeways, including the Westpark Tollway, Beltway 8, and Highway 59/69, you're just minutes away from all the incredible shopping, dining, and entertainment Houston has to offer. This prime spot also makes it a great investment opportunity.
Don't miss out! Schedule a showing today and discover everything this fantastic condo has to offer.
Contact an agent
Home facts
- Year built:1983
- Listing ID #:52696686
- Updated:November 04, 2025 at 12:36 PM
Rooms and interior
- Bedrooms:2
- Total bathrooms:2
- Full bathrooms:2
- Living area:989 sq. ft.
Heating and cooling
- Cooling:Central Air, Electric
- Heating:Central, Electric
Structure and exterior
- Roof:Composition
- Year built:1983
- Building area:989 sq. ft.
Schools
- High school:AISD DRAW
- Middle school:O'DONNELL MIDDLE SCHOOL
- Elementary school:SNEED ELEMENTARY SCHOOL
Utilities
- Sewer:Public Sewer
Finances and disclosures
- Price:$96,500
- Price per sq. ft.:$97.57
New listings near 10001 Westpark Drive #75
- New
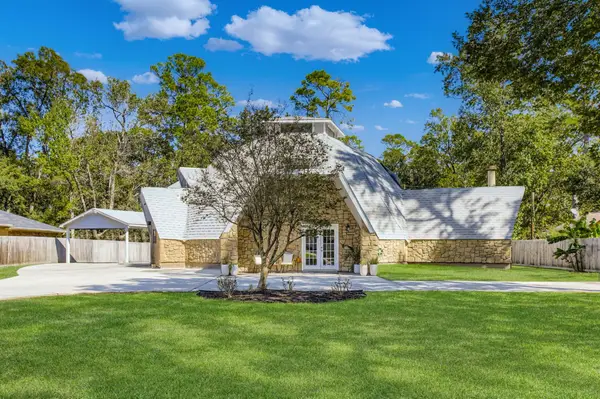 $550,000Active4 beds 4 baths4,089 sq. ft.
$550,000Active4 beds 4 baths4,089 sq. ft.16614 Creeksouth Road, Houston, TX 77068
MLS# 30988335Listed by: ORCHARD BROKERAGE - New
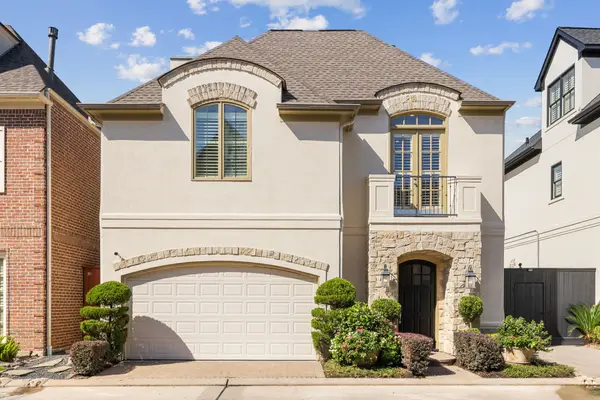 $639,000Active4 beds 5 baths3,250 sq. ft.
$639,000Active4 beds 5 baths3,250 sq. ft.6310 Hermann Lake Drive, Houston, TX 77021
MLS# 35344510Listed by: COMPASS RE TEXAS, LLC - HOUSTON - New
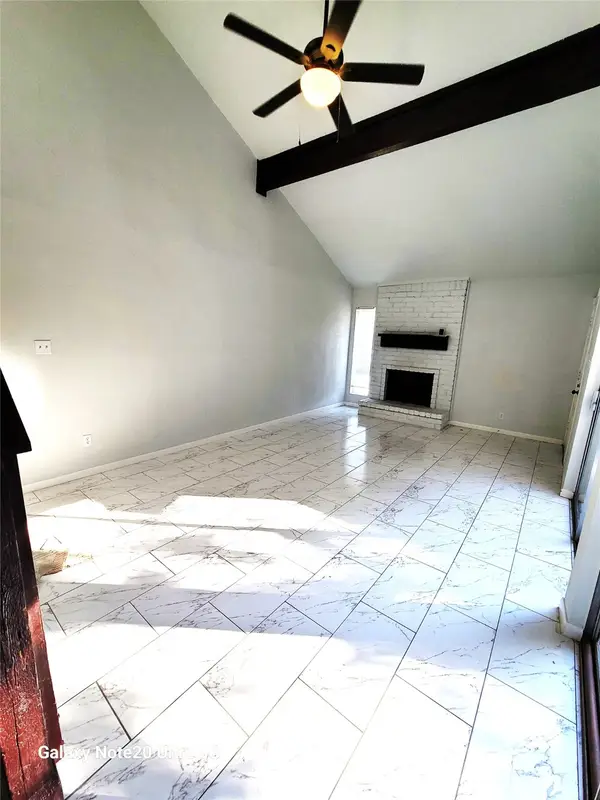 $179,900Active3 beds 3 baths1,640 sq. ft.
$179,900Active3 beds 3 baths1,640 sq. ft.8046 Ellinger Lane, Houston, TX 77040
MLS# 49993976Listed by: REAL ESTATE OF HOUSTON - New
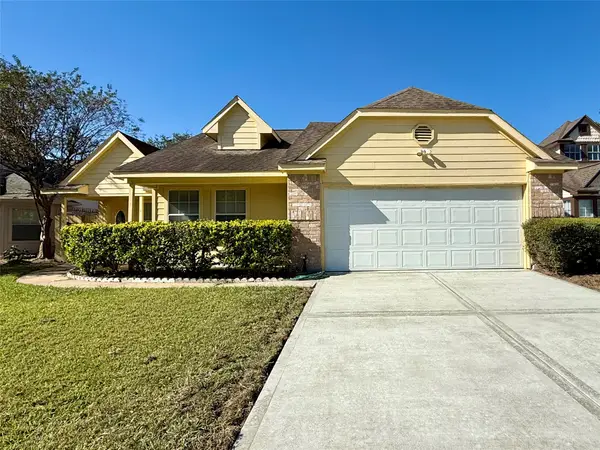 $260,000Active3 beds 2 baths1,730 sq. ft.
$260,000Active3 beds 2 baths1,730 sq. ft.11911 Green Glade Drive, Houston, TX 77099
MLS# 51271323Listed by: LPT REALTY, LLC - New
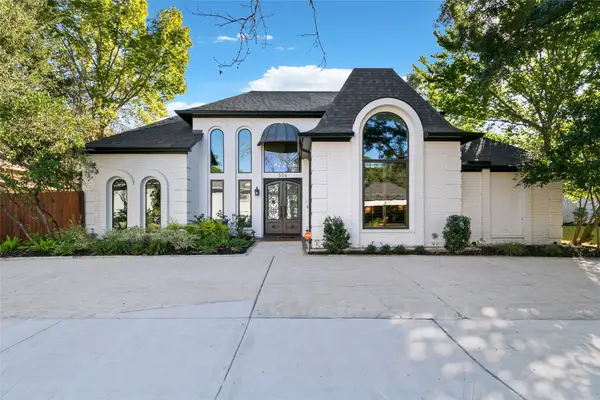 $995,000Active4 beds 4 baths3,530 sq. ft.
$995,000Active4 beds 4 baths3,530 sq. ft.554 Rancho Bauer Drive, Houston, TX 77079
MLS# 5393832Listed by: KELLER WILLIAMS MEMORIAL - New
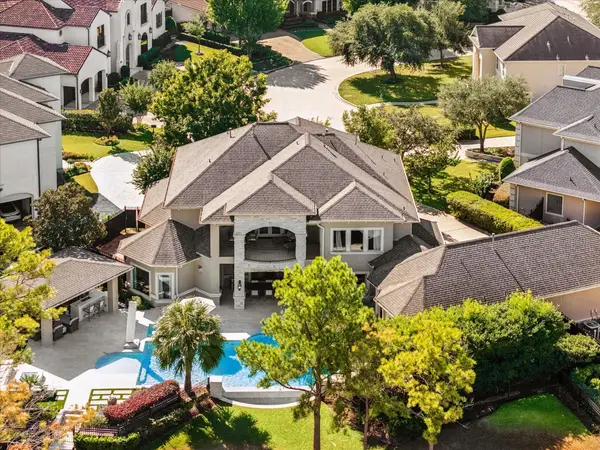 $1,999,000Active3 beds 4 baths5,054 sq. ft.
$1,999,000Active3 beds 4 baths5,054 sq. ft.11902 Louvre Court, Houston, TX 77082
MLS# 63214864Listed by: ARRIAGA REALTY LLC - New
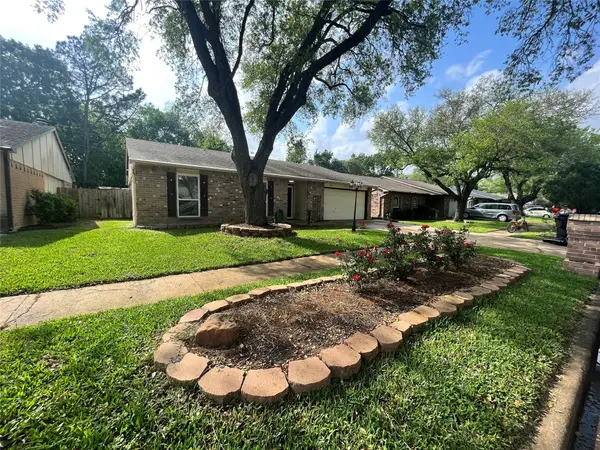 $239,700Active3 beds 2 baths1,488 sq. ft.
$239,700Active3 beds 2 baths1,488 sq. ft.4407 Kevinkay Drive, Houston, TX 77084
MLS# 11247819Listed by: EXP REALTY LLC - New
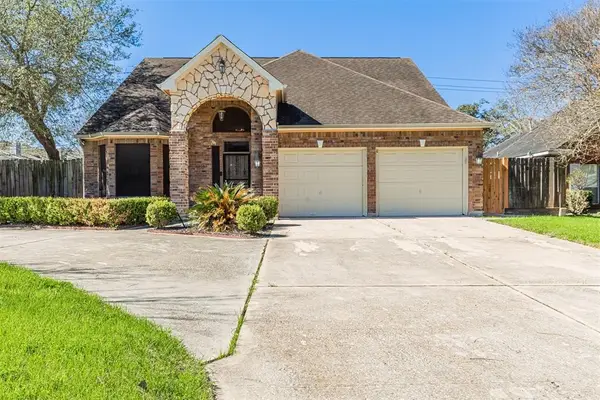 $374,000Active4 beds 3 baths3,387 sq. ft.
$374,000Active4 beds 3 baths3,387 sq. ft.6203 Oak Bay Drive, Houston, TX 77091
MLS# 14333141Listed by: REALTY ONE GROUP OPTIMA - New
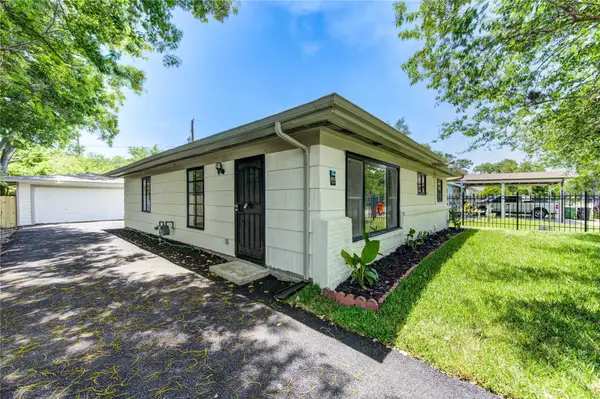 $237,990Active3 beds 2 baths1,287 sq. ft.
$237,990Active3 beds 2 baths1,287 sq. ft.4914 Pershing Street, Houston, TX 77033
MLS# 28153952Listed by: ROOTS BROKERAGE - New
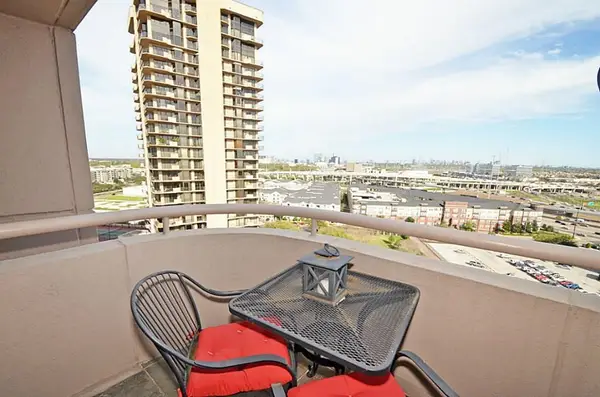 $129,000Active1 beds 1 baths794 sq. ft.
$129,000Active1 beds 1 baths794 sq. ft.3525 Sage Road #1708, Houston, TX 77056
MLS# 54107585Listed by: THISISLIVIN PROPERTIES, LLC
