10303 N Laurel Branch Drive, Houston, TX 77064
Local realty services provided by:Better Homes and Gardens Real Estate Gary Greene
10303 N Laurel Branch Drive,Houston, TX 77064
$359,000
- 4 Beds
- 3 Baths
- 2,829 sq. ft.
- Single family
- Pending
Listed by:dillon harrell
Office:rhoden real estate
MLS#:75786823
Source:HARMLS
Price summary
- Price:$359,000
- Price per sq. ft.:$126.9
- Monthly HOA dues:$41.58
About this home
Welcome home! Sitting just minutes from Beltway 8, this home is close to all the amenities Houston and surrounding areas has to offer! This corner lot is large and ready for landscaping! Moving inside, the living area is bright, spacious and has a beautiful gas fireplace! The kitchen is spacious and convenient with a gas range/oven. If you work from home, you will find a large office just off the entryway with French doors and a large window for plenty of natural light. Heading upstairs you will immediately notice your area for a game room or play area. The primary bedroom is HUGE and has a bathroom to match! Inside you'll find a jacuzzi tub, stand-alone shower, TWO vanities with sinks and TWO walk in closets! Each of the other 3 bedrooms are spacious enough to accommodate your guests or kids. The garage is attached with a covered walkway and has plenty of room for 2 cars. Not enough room? There is an attached carport for added space! Don't let this one slip by! Come see it today!
Contact an agent
Home facts
- Year built:2000
- Listing ID #:75786823
- Updated:October 02, 2025 at 10:12 PM
Rooms and interior
- Bedrooms:4
- Total bathrooms:3
- Full bathrooms:2
- Half bathrooms:1
- Living area:2,829 sq. ft.
Heating and cooling
- Cooling:Central Air, Electric
- Heating:Central, Gas
Structure and exterior
- Roof:Composition
- Year built:2000
- Building area:2,829 sq. ft.
- Lot area:0.23 Acres
Schools
- High school:CYPRESS RIDGE HIGH SCHOOL
- Middle school:CAMPBELL MIDDLE SCHOOL
- Elementary school:WILLBERN ELEMENTARY SCHOOL
Utilities
- Sewer:Public Sewer
Finances and disclosures
- Price:$359,000
- Price per sq. ft.:$126.9
- Tax amount:$7,864 (2024)
New listings near 10303 N Laurel Branch Drive
 $739,000Active3 beds 6 baths3,065 sq. ft.
$739,000Active3 beds 6 baths3,065 sq. ft.5703 Dolores Street #B, Houston, TX 77057
MLS# 87295507Listed by: VITA REALTY- New
 $749,000Active3 beds 6 baths3,065 sq. ft.
$749,000Active3 beds 6 baths3,065 sq. ft.5703 Dolores Street #A, Houston, TX 77057
MLS# 10186594Listed by: VITA REALTY - New
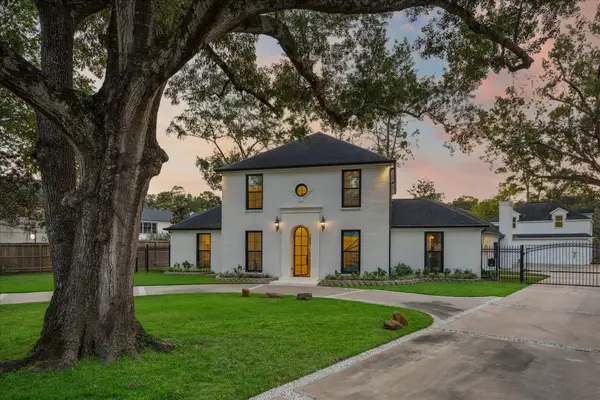 $3,250,000Active3 beds 5 baths4,311 sq. ft.
$3,250,000Active3 beds 5 baths4,311 sq. ft.1 Chuckanut Lane, Houston, TX 77024
MLS# 14494462Listed by: COMPASS RE TEXAS, LLC - HOUSTON - Open Sat, 11am to 1pmNew
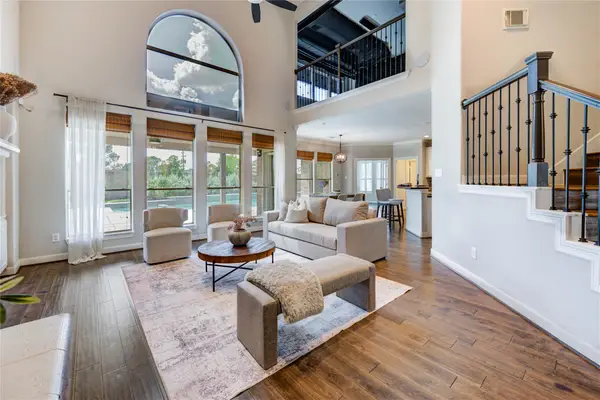 $679,900Active5 beds 4 baths3,768 sq. ft.
$679,900Active5 beds 4 baths3,768 sq. ft.5603 Ballina Canyon Lane, Houston, TX 77041
MLS# 24113574Listed by: WYNNWOOD GROUP - New
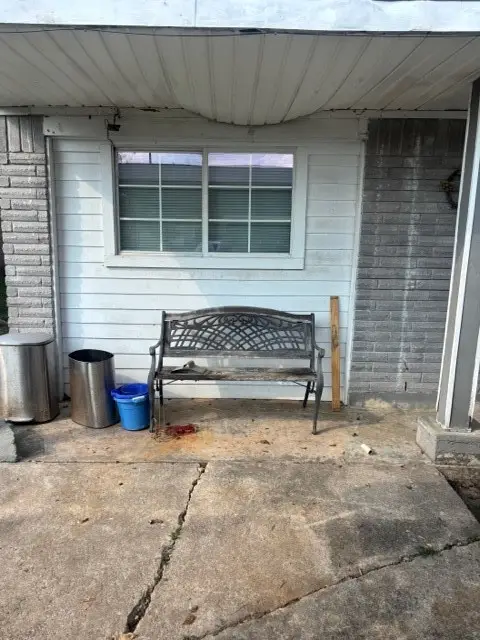 $117,293Active3 beds 2 baths1,612 sq. ft.
$117,293Active3 beds 2 baths1,612 sq. ft.5423 Grace Point Lane, Houston, TX 77048
MLS# 28703505Listed by: A'LON REALTY CO. - Open Sun, 12 to 2pmNew
 $439,500Active4 beds 4 baths3,345 sq. ft.
$439,500Active4 beds 4 baths3,345 sq. ft.6615 Redberry Glen Lane, Houston, TX 77041
MLS# 31364043Listed by: LEMON GROVE REALTY - New
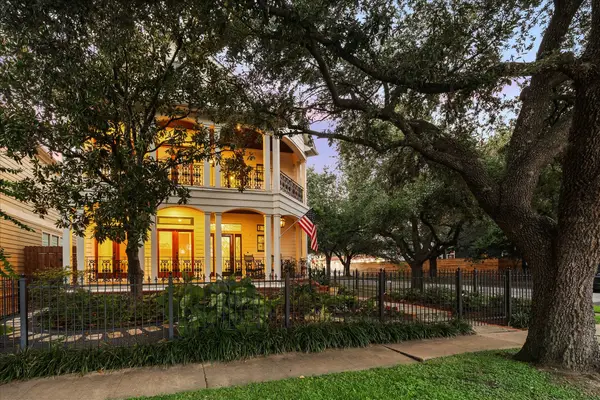 $1,750,000Active3 beds 3 baths4,028 sq. ft.
$1,750,000Active3 beds 3 baths4,028 sq. ft.401 W 21st Street, Houston, TX 77008
MLS# 44835900Listed by: BOULEVARD REALTY - Open Sat, 12 to 3pmNew
 $344,999Active3 beds 3 baths1,658 sq. ft.
$344,999Active3 beds 3 baths1,658 sq. ft.1304 Neiman Street, Houston, TX 77091
MLS# 50988837Listed by: NB ELITE REALTY - New
 $535,000Active3 beds 4 baths1,976 sq. ft.
$535,000Active3 beds 4 baths1,976 sq. ft.2102 Sabine Street, Houston, TX 77007
MLS# 54638702Listed by: TRUSS REAL ESTATE, LLC - New
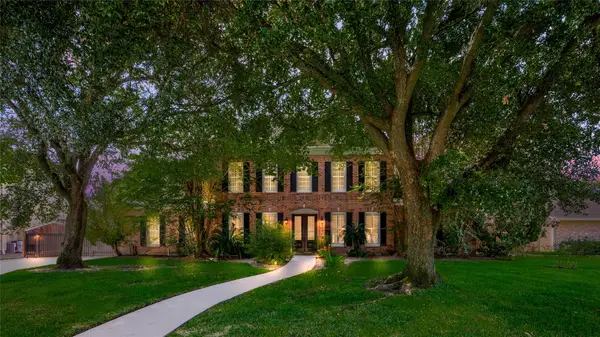 $2,100,000Active4 beds 4 baths3,972 sq. ft.
$2,100,000Active4 beds 4 baths3,972 sq. ft.5573 Sugar Hill Drive, Houston, TX 77056
MLS# 57098283Listed by: THE LISTING FIRM
