11510 Mullins Drive, Houston, TX 77035
Local realty services provided by:Better Homes and Gardens Real Estate Gary Greene
11510 Mullins Drive,Houston, TX 77035
$335,000
- 3 Beds
- 2 Baths
- 1,948 sq. ft.
- Single family
- Active
Listed by:kristin tillman
Office:greenwood king properties - kirby office
MLS#:3348666
Source:HARMLS
Price summary
- Price:$335,000
- Price per sq. ft.:$171.97
About this home
Discover this charming home featuring an open floor plan that seamlessly combines living & dining spaces for a welcoming atmosphere. The property boasts double pane windows that are attractive adding soothing natural light & offer energy efficiency. The kitchen is both functional & stylish, with a bonus space ideal for a home office or additional workspace, perfect for remote work or creative projects. The primary suite offers an extra-large extended closet, providing ample storage for clothing, workout gear, or an additional work space. Recent updates include a roof (2021), and water heater and furnace both (2020). Bathroom sewer lines were rerouted with PVC in 2024. Step outside to enjoy a recently tiled patio accessible from the family room, primary bedroom, & bonus space—ideal for outdoor entertaining or relaxing in a shaded backyard. This property combines great floorplan with practical features, making it an excellent choice for comfortable living. No carpet is a plus! Per Seller
Contact an agent
Home facts
- Year built:1960
- Listing ID #:3348666
- Updated:November 04, 2025 at 12:47 PM
Rooms and interior
- Bedrooms:3
- Total bathrooms:2
- Full bathrooms:2
- Living area:1,948 sq. ft.
Heating and cooling
- Cooling:Central Air, Electric
- Heating:Central, Gas
Structure and exterior
- Roof:Composition
- Year built:1960
- Building area:1,948 sq. ft.
- Lot area:0.19 Acres
Schools
- High school:WESTBURY HIGH SCHOOL
- Middle school:MEYERLAND MIDDLE SCHOOL
- Elementary school:ANDERSON ELEMENTARY SCHOOL (HOUSTON)
Utilities
- Sewer:Public Sewer
Finances and disclosures
- Price:$335,000
- Price per sq. ft.:$171.97
- Tax amount:$7,449 (2024)
New listings near 11510 Mullins Drive
- New
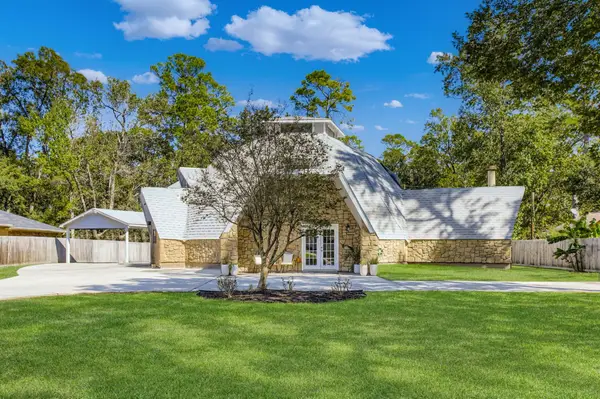 $550,000Active4 beds 4 baths4,089 sq. ft.
$550,000Active4 beds 4 baths4,089 sq. ft.16614 Creeksouth Road, Houston, TX 77068
MLS# 30988335Listed by: ORCHARD BROKERAGE - New
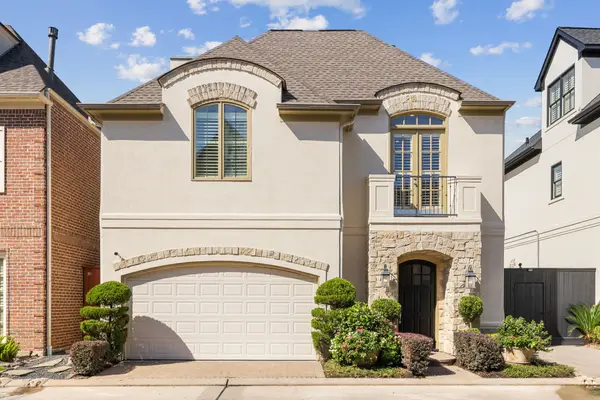 $639,000Active4 beds 5 baths3,250 sq. ft.
$639,000Active4 beds 5 baths3,250 sq. ft.6310 Hermann Lake Drive, Houston, TX 77021
MLS# 35344510Listed by: COMPASS RE TEXAS, LLC - HOUSTON - New
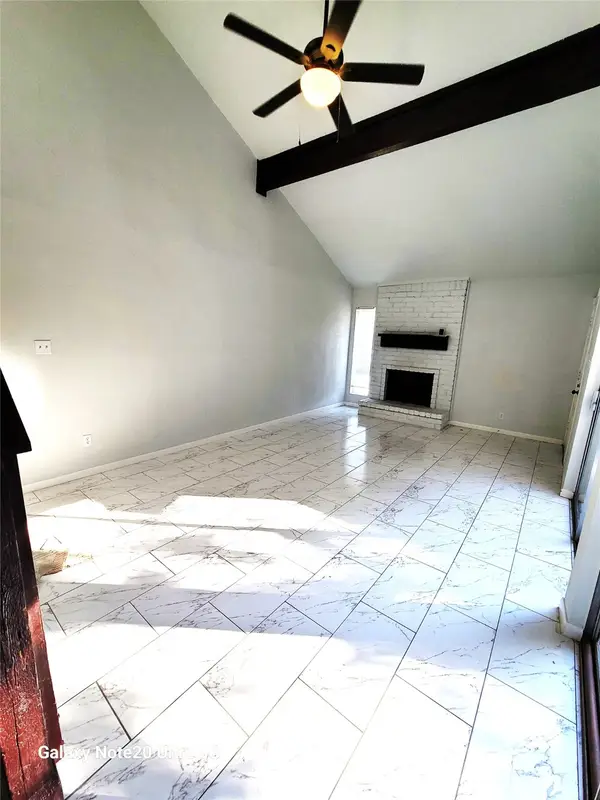 $179,900Active3 beds 3 baths1,640 sq. ft.
$179,900Active3 beds 3 baths1,640 sq. ft.8046 Ellinger Lane, Houston, TX 77040
MLS# 49993976Listed by: REAL ESTATE OF HOUSTON - New
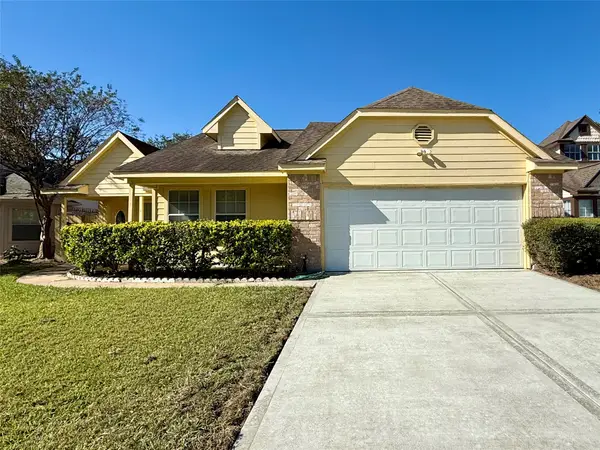 $260,000Active3 beds 2 baths1,730 sq. ft.
$260,000Active3 beds 2 baths1,730 sq. ft.11911 Green Glade Drive, Houston, TX 77099
MLS# 51271323Listed by: LPT REALTY, LLC - New
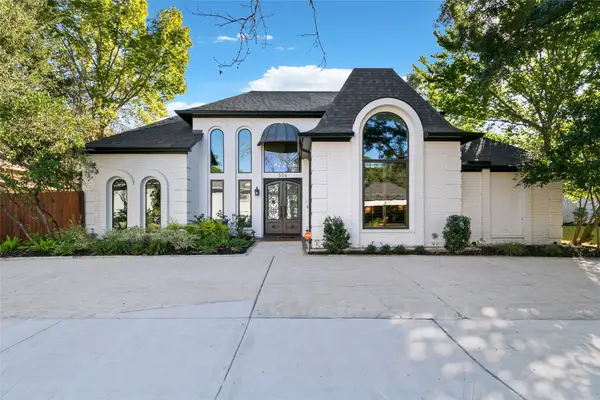 $995,000Active4 beds 4 baths3,530 sq. ft.
$995,000Active4 beds 4 baths3,530 sq. ft.554 Rancho Bauer Drive, Houston, TX 77079
MLS# 5393832Listed by: KELLER WILLIAMS MEMORIAL - New
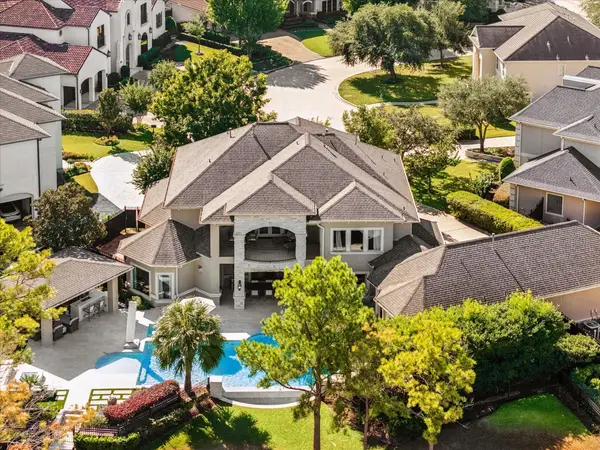 $1,999,000Active3 beds 4 baths5,054 sq. ft.
$1,999,000Active3 beds 4 baths5,054 sq. ft.11902 Louvre Court, Houston, TX 77082
MLS# 63214864Listed by: ARRIAGA REALTY LLC - New
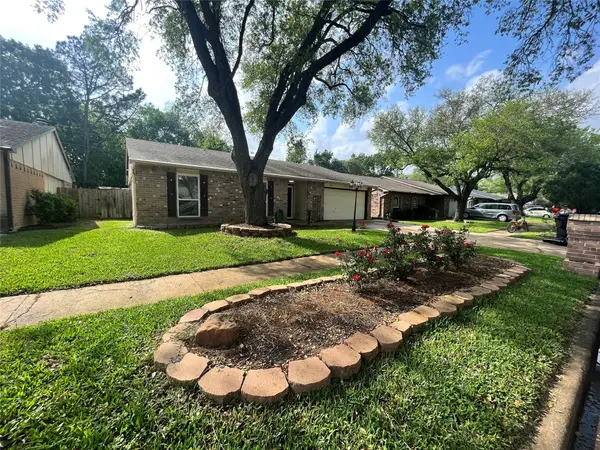 $239,700Active3 beds 2 baths1,488 sq. ft.
$239,700Active3 beds 2 baths1,488 sq. ft.4407 Kevinkay Drive, Houston, TX 77084
MLS# 11247819Listed by: EXP REALTY LLC - New
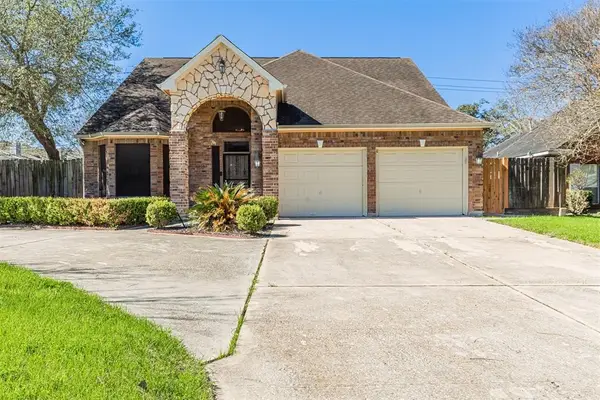 $374,000Active4 beds 3 baths3,387 sq. ft.
$374,000Active4 beds 3 baths3,387 sq. ft.6203 Oak Bay Drive, Houston, TX 77091
MLS# 14333141Listed by: REALTY ONE GROUP OPTIMA - New
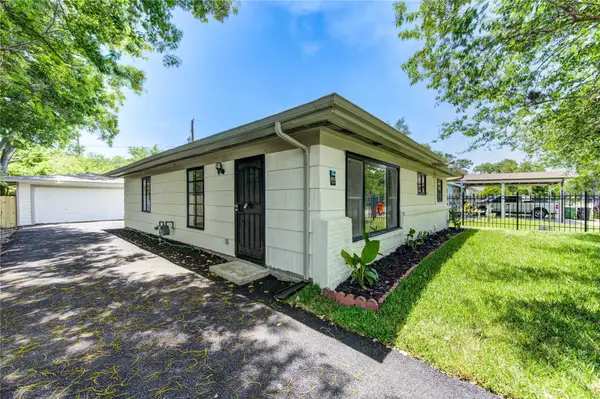 $237,990Active3 beds 2 baths1,287 sq. ft.
$237,990Active3 beds 2 baths1,287 sq. ft.4914 Pershing Street, Houston, TX 77033
MLS# 28153952Listed by: ROOTS BROKERAGE - New
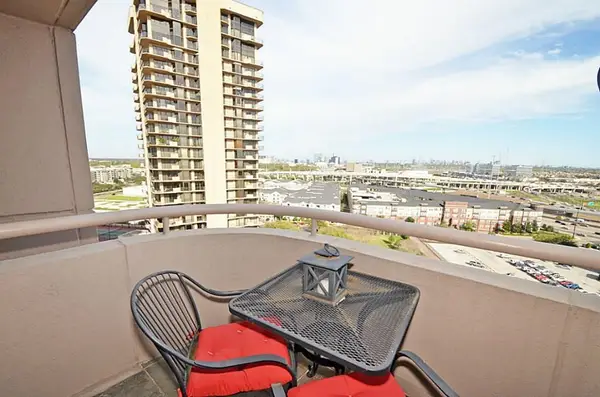 $129,000Active1 beds 1 baths794 sq. ft.
$129,000Active1 beds 1 baths794 sq. ft.3525 Sage Road #1708, Houston, TX 77056
MLS# 54107585Listed by: THISISLIVIN PROPERTIES, LLC
