1519 Candlelight Lane, Houston, TX 77018
Local realty services provided by:Better Homes and Gardens Real Estate Gary Greene
1519 Candlelight Lane,Houston, TX 77018
$2,239,000
- 5 Beds
- 7 Baths
- 5,600 sq. ft.
- Single family
- Active
Listed by:adam robertson
Office:keller williams realty metropolitan
MLS#:73024080
Source:HARMLS
Price summary
- Price:$2,239,000
- Price per sq. ft.:$399.82
About this home
Prepare to be captivated by the opulent ambiance that permeates every inch of this architectural masterpiece. The expansive foyer with its soaring 20' ceiling creates a sense of grand welcome, leading you seamlessly into the heart of the home. Indulge your culinary passions in the gourmet kitchen, where the centerpiece is an exquisite waterfall island. Crafted with meticulous attention to detail, this culinary haven is adorned with top-of-the-line appliances and high-end finishes. The open concept layout provides a seamless flow for entertaining, ensuring every event is flawlessly executed. The elegant formal dining sets the stage for lavish gatherings. Upstairs, retreat to the opulent master suite, complete with spa-like bath and spacious walk-in closet. Find ample bedrooms and a versatile game room. Experience outdoor living the way it was made to be enjoyed replete with outdoor fireplace and kitchen. Find unparalleled beauty on an oversized lot with serene views of tree-filled park.
Contact an agent
Home facts
- Year built:2026
- Listing ID #:73024080
- Updated:November 04, 2025 at 12:36 PM
Rooms and interior
- Bedrooms:5
- Total bathrooms:7
- Full bathrooms:6
- Half bathrooms:1
- Living area:5,600 sq. ft.
Heating and cooling
- Cooling:Central Air, Electric, Zoned
- Heating:Central, Gas, Zoned
Structure and exterior
- Roof:Composition
- Year built:2026
- Building area:5,600 sq. ft.
Schools
- High school:WALTRIP HIGH SCHOOL
- Middle school:BLACK MIDDLE SCHOOL
- Elementary school:OAK FOREST ELEMENTARY SCHOOL (HOUSTON)
Utilities
- Sewer:Public Sewer
Finances and disclosures
- Price:$2,239,000
- Price per sq. ft.:$399.82
New listings near 1519 Candlelight Lane
- New
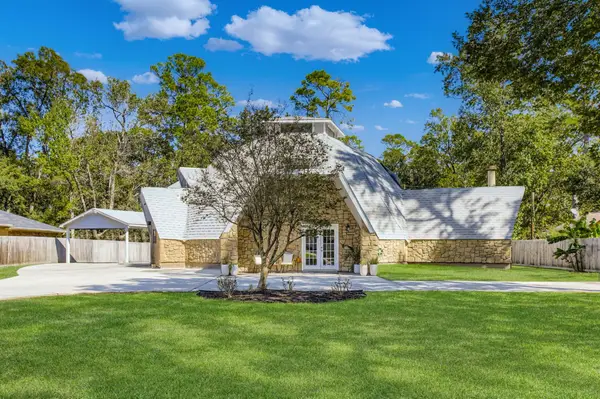 $550,000Active4 beds 4 baths4,089 sq. ft.
$550,000Active4 beds 4 baths4,089 sq. ft.16614 Creeksouth Road, Houston, TX 77068
MLS# 30988335Listed by: ORCHARD BROKERAGE - New
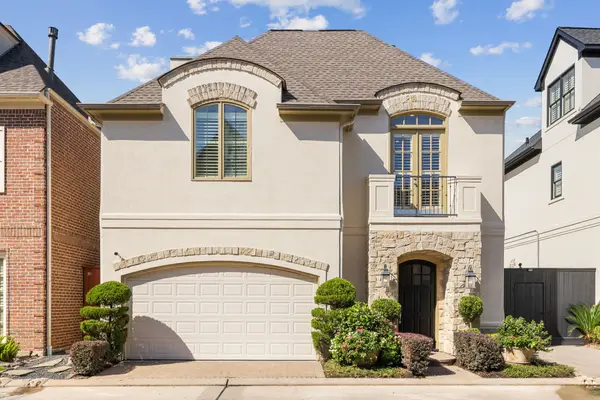 $639,000Active4 beds 5 baths3,250 sq. ft.
$639,000Active4 beds 5 baths3,250 sq. ft.6310 Hermann Lake Drive, Houston, TX 77021
MLS# 35344510Listed by: COMPASS RE TEXAS, LLC - HOUSTON - New
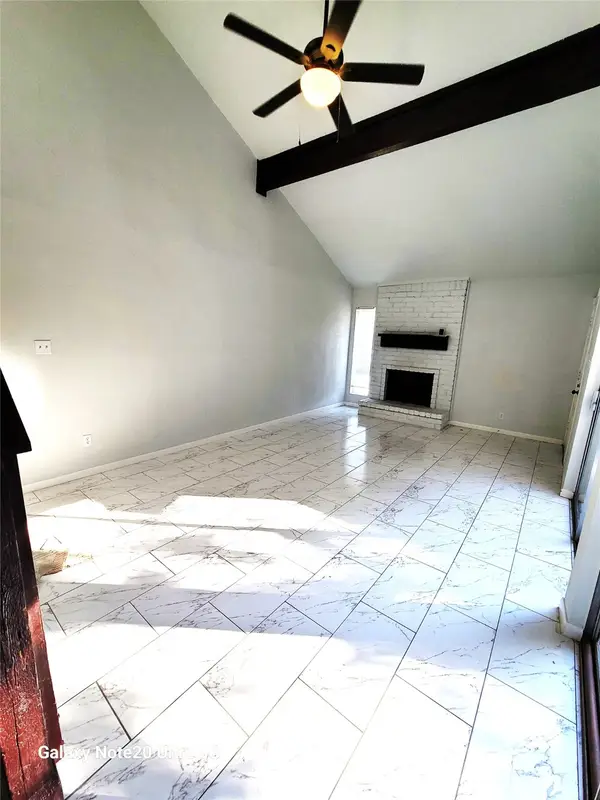 $179,900Active3 beds 3 baths1,640 sq. ft.
$179,900Active3 beds 3 baths1,640 sq. ft.8046 Ellinger Lane, Houston, TX 77040
MLS# 49993976Listed by: REAL ESTATE OF HOUSTON - New
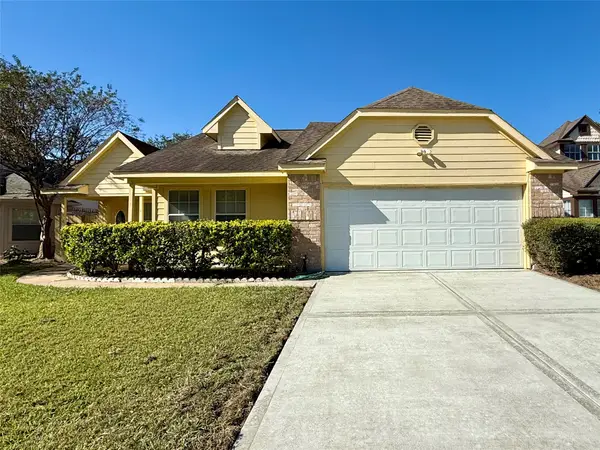 $260,000Active3 beds 2 baths1,730 sq. ft.
$260,000Active3 beds 2 baths1,730 sq. ft.11911 Green Glade Drive, Houston, TX 77099
MLS# 51271323Listed by: LPT REALTY, LLC - New
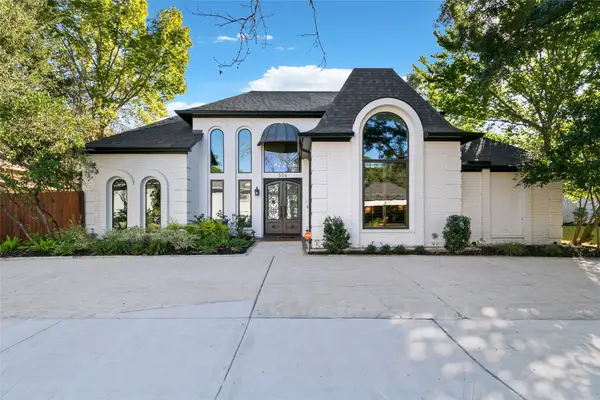 $995,000Active4 beds 4 baths3,530 sq. ft.
$995,000Active4 beds 4 baths3,530 sq. ft.554 Rancho Bauer Drive, Houston, TX 77079
MLS# 5393832Listed by: KELLER WILLIAMS MEMORIAL - New
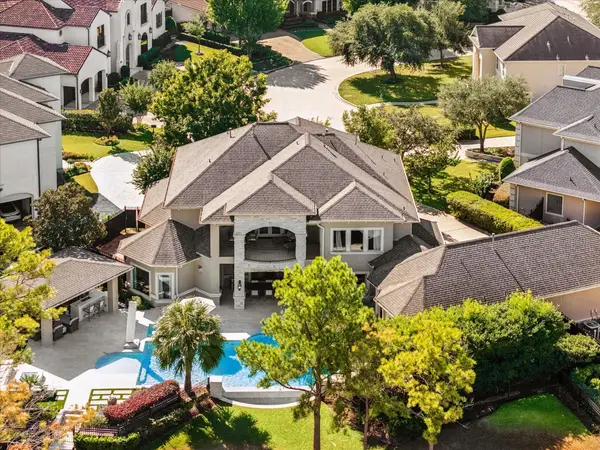 $1,999,000Active3 beds 4 baths5,054 sq. ft.
$1,999,000Active3 beds 4 baths5,054 sq. ft.11902 Louvre Court, Houston, TX 77082
MLS# 63214864Listed by: ARRIAGA REALTY LLC - New
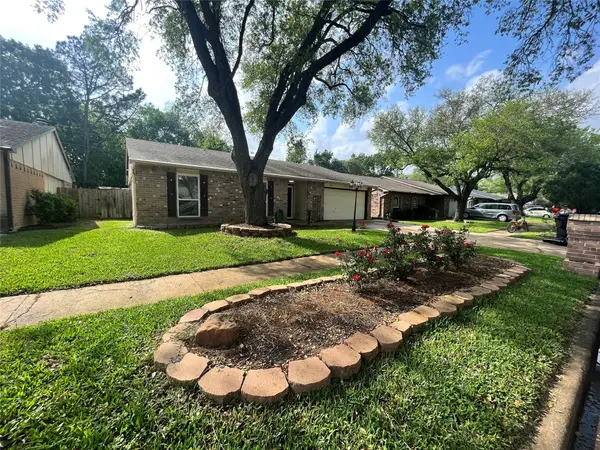 $239,700Active3 beds 2 baths1,488 sq. ft.
$239,700Active3 beds 2 baths1,488 sq. ft.4407 Kevinkay Drive, Houston, TX 77084
MLS# 11247819Listed by: EXP REALTY LLC - New
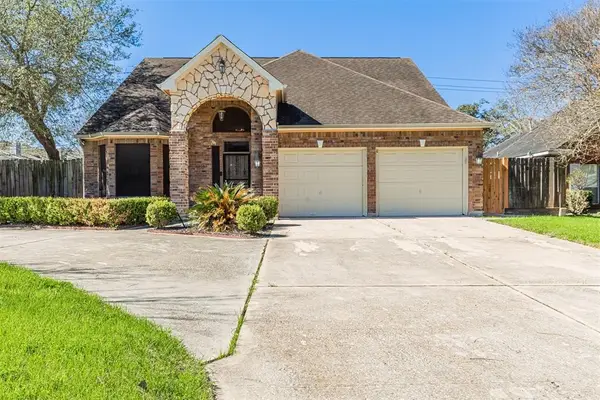 $374,000Active4 beds 3 baths3,387 sq. ft.
$374,000Active4 beds 3 baths3,387 sq. ft.6203 Oak Bay Drive, Houston, TX 77091
MLS# 14333141Listed by: REALTY ONE GROUP OPTIMA - New
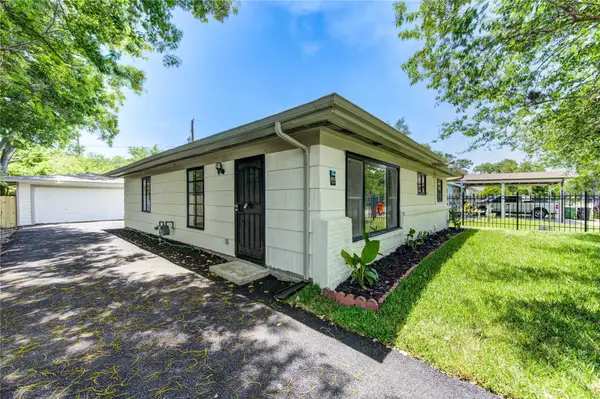 $237,990Active3 beds 2 baths1,287 sq. ft.
$237,990Active3 beds 2 baths1,287 sq. ft.4914 Pershing Street, Houston, TX 77033
MLS# 28153952Listed by: ROOTS BROKERAGE - New
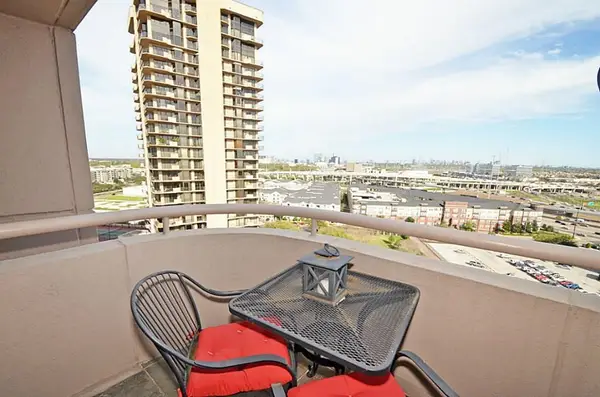 $129,000Active1 beds 1 baths794 sq. ft.
$129,000Active1 beds 1 baths794 sq. ft.3525 Sage Road #1708, Houston, TX 77056
MLS# 54107585Listed by: THISISLIVIN PROPERTIES, LLC
