15926 Marwick Court, Houston, TX 77095
Local realty services provided by:Better Homes and Gardens Real Estate Hometown
15926 Marwick Court,Houston, TX 77095
$424,900
- 4 Beds
- 4 Baths
- 3,222 sq. ft.
- Single family
- Active
Listed by:bridget moore
Office:cb&a, realtors
MLS#:72915194
Source:HARMLS
Price summary
- Price:$424,900
- Price per sq. ft.:$131.87
- Monthly HOA dues:$62.5
About this home
On a coveted corner, cul-de-sac lot, 15926 Marwick Ct checks all the boxes. A dramatic two-story den with fireplace sets the tone, flowing to a granite island kitchen with stainless appliances (refrigerator can stay) and a formal dining. Enjoy a formal living/office, plus a game room up. Live large with two primary bedrooms: an indulgent first-floor primary with dual sinks + vanity, separate shower, jetted tub, and walk-in closet. Second primary upstairs for multigen or VIP guests. Outside is turnkey: covered back patio, low-maintenance yard, soothing backyard fountain, and a garden area behind the garage. Camera surveillance included. A driveway gate opens to a true 3-car garage with one bay is a workshop and easily converts back. Space, function, and polish in all the right places. Private at home, yet close to everything. Minutes from HWY 290, HWY 6, Sam Houston Tollway, and HWY 99. Zoned to Cy-Fair ISD. Schedule your private tour today and make this extraordinary home yours!
Contact an agent
Home facts
- Year built:1992
- Listing ID #:72915194
- Updated:October 02, 2025 at 10:12 PM
Rooms and interior
- Bedrooms:4
- Total bathrooms:4
- Full bathrooms:3
- Half bathrooms:1
- Living area:3,222 sq. ft.
Heating and cooling
- Cooling:Central Air, Electric, Zoned
- Heating:Central, Gas, Zoned
Structure and exterior
- Roof:Composition
- Year built:1992
- Building area:3,222 sq. ft.
- Lot area:0.24 Acres
Schools
- High school:CYPRESS FALLS HIGH SCHOOL
- Middle school:LABAY MIDDLE SCHOOL
- Elementary school:FIEST ELEMENTARY SCHOOL
Utilities
- Sewer:Public Sewer
Finances and disclosures
- Price:$424,900
- Price per sq. ft.:$131.87
- Tax amount:$8,927 (2025)
New listings near 15926 Marwick Court
- New
 $749,000Active3 beds 6 baths3,065 sq. ft.
$749,000Active3 beds 6 baths3,065 sq. ft.5703 Dolores Street #A, Houston, TX 77057
MLS# 10186594Listed by: VITA REALTY - New
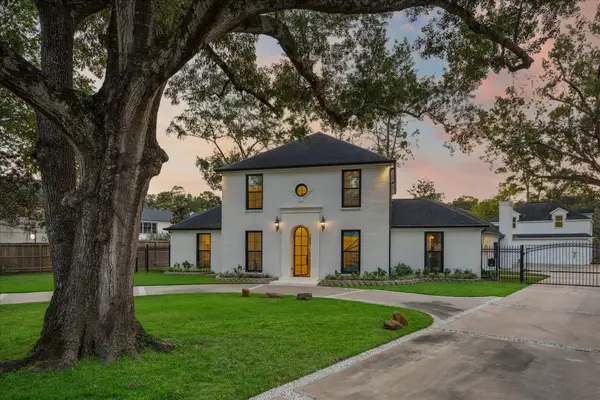 $3,250,000Active3 beds 5 baths4,311 sq. ft.
$3,250,000Active3 beds 5 baths4,311 sq. ft.1 Chuckanut Lane, Houston, TX 77024
MLS# 14494462Listed by: COMPASS RE TEXAS, LLC - HOUSTON - Open Sat, 11am to 1pmNew
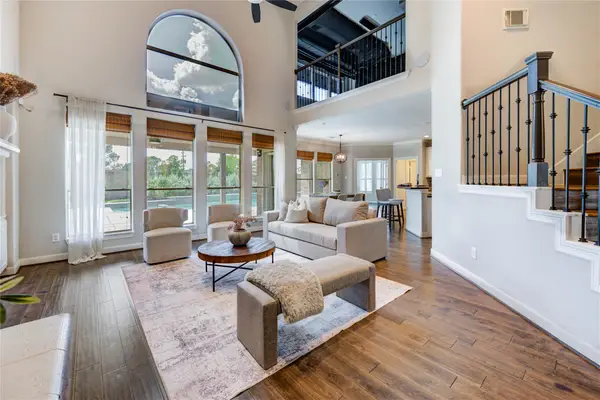 $679,900Active5 beds 4 baths3,768 sq. ft.
$679,900Active5 beds 4 baths3,768 sq. ft.5603 Ballina Canyon Lane, Houston, TX 77041
MLS# 24113574Listed by: WYNNWOOD GROUP - New
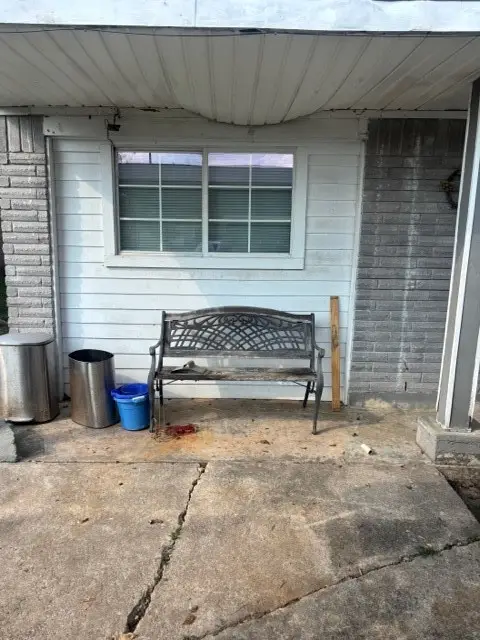 $117,293Active3 beds 2 baths1,612 sq. ft.
$117,293Active3 beds 2 baths1,612 sq. ft.5423 Grace Point Lane, Houston, TX 77048
MLS# 28703505Listed by: A'LON REALTY CO. - Open Sun, 12 to 2pmNew
 $439,500Active4 beds 4 baths3,345 sq. ft.
$439,500Active4 beds 4 baths3,345 sq. ft.6615 Redberry Glen Lane, Houston, TX 77041
MLS# 31364043Listed by: LEMON GROVE REALTY - New
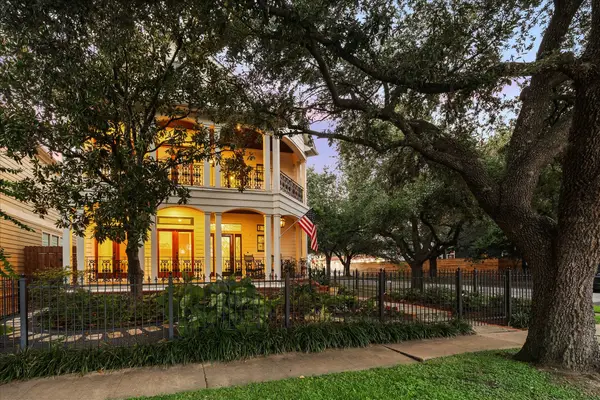 $1,750,000Active3 beds 3 baths4,028 sq. ft.
$1,750,000Active3 beds 3 baths4,028 sq. ft.401 W 21st Street, Houston, TX 77008
MLS# 44835900Listed by: BOULEVARD REALTY - Open Sat, 12 to 3pmNew
 $344,999Active3 beds 3 baths1,658 sq. ft.
$344,999Active3 beds 3 baths1,658 sq. ft.1304 Neiman Street, Houston, TX 77091
MLS# 50988837Listed by: NB ELITE REALTY - New
 $535,000Active3 beds 4 baths1,976 sq. ft.
$535,000Active3 beds 4 baths1,976 sq. ft.2102 Sabine Street, Houston, TX 77007
MLS# 54638702Listed by: TRUSS REAL ESTATE, LLC - New
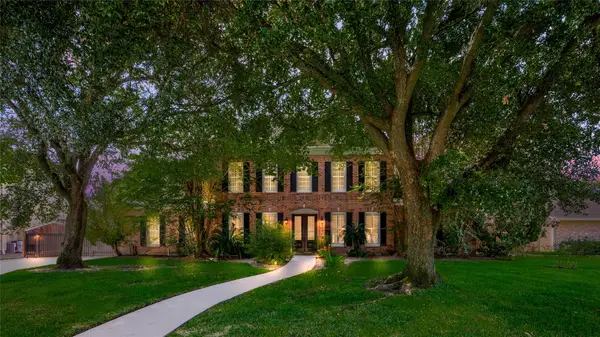 $2,100,000Active4 beds 4 baths3,972 sq. ft.
$2,100,000Active4 beds 4 baths3,972 sq. ft.5573 Sugar Hill Drive, Houston, TX 77056
MLS# 57098283Listed by: THE LISTING FIRM - Open Sat, 12 to 3pmNew
 $339,999Active3 beds 3 baths1,658 sq. ft.
$339,999Active3 beds 3 baths1,658 sq. ft.1306 Neiman Street, Houston, TX 77091
MLS# 60266657Listed by: NB ELITE REALTY
