3851 Chevy Chase Drive, Houston, TX 77019
Local realty services provided by:Better Homes and Gardens Real Estate Hometown
3851 Chevy Chase Drive,Houston, TX 77019
$5,695,000
- 4 Beds
- 6 Baths
- 7,580 sq. ft.
- Single family
- Active
Listed by:carol rowley
Office:compass re texas, llc. - houston
MLS#:54620984
Source:HARMLS
Price summary
- Price:$5,695,000
- Price per sq. ft.:$751.32
About this home
Welcome to 3851 Chevy Chase, a distinguished residence on the prestigious North side of River Oaks! Step inside the open floor plan that seamlessly connects living spaces, ideal for entertaining & everyday living. Chef's kitchen is a culinary masterpiece, w/high end appliances & exquisite finishes to inspire your inner gourmet. The wine room provides a refined space to store & savor your prized collections holding 1,000 bottles +/-. Whether hosting gatherings or enjoying a quiet evening, this residence offers endless possibilities for gracious living. 4 bedrooms & 4 baths, this home also offers a huge space waiting to be built out to your desire - a Mother-in-Law suite, game room, media room, gym, whatever you desire! Thoughtful design is further enhanced by a large covered lanai & outdoor kitchen. HOME OFERS AN ELEVATOR, A FULL-HOUSE GENERATOR, A THREE CAR GARAGE, EV CHARGING STATION. Experience the epitome of elegance & smart design at 3851 Chevy Chase. All Per Seller
Contact an agent
Home facts
- Year built:2017
- Listing ID #:54620984
- Updated:November 04, 2025 at 12:47 PM
Rooms and interior
- Bedrooms:4
- Total bathrooms:6
- Full bathrooms:4
- Half bathrooms:2
- Living area:7,580 sq. ft.
Heating and cooling
- Cooling:Attic Fan, Central Air, Electric, Zoned
- Heating:Central, Gas, Zoned
Structure and exterior
- Roof:Slate
- Year built:2017
- Building area:7,580 sq. ft.
- Lot area:0.26 Acres
Schools
- High school:LAMAR HIGH SCHOOL (HOUSTON)
- Middle school:LANIER MIDDLE SCHOOL
- Elementary school:RIVER OAKS ELEMENTARY SCHOOL (HOUSTON)
Utilities
- Sewer:Public Sewer
Finances and disclosures
- Price:$5,695,000
- Price per sq. ft.:$751.32
- Tax amount:$108,618 (2024)
New listings near 3851 Chevy Chase Drive
- New
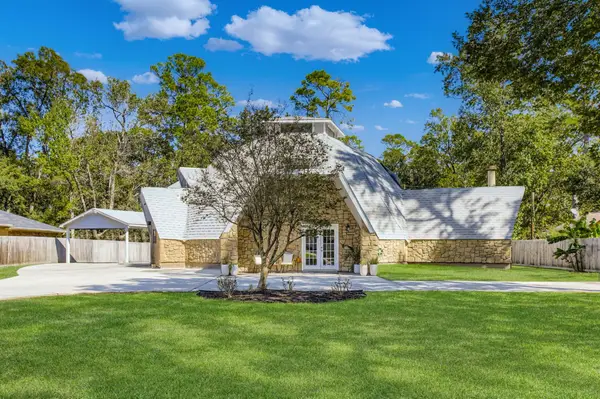 $550,000Active4 beds 4 baths4,089 sq. ft.
$550,000Active4 beds 4 baths4,089 sq. ft.16614 Creeksouth Road, Houston, TX 77068
MLS# 30988335Listed by: ORCHARD BROKERAGE - New
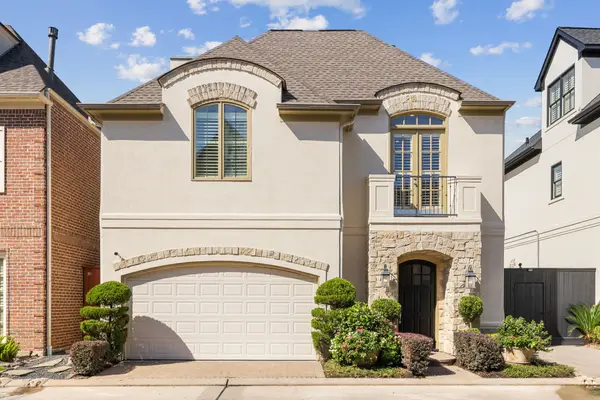 $639,000Active4 beds 5 baths3,250 sq. ft.
$639,000Active4 beds 5 baths3,250 sq. ft.6310 Hermann Lake Drive, Houston, TX 77021
MLS# 35344510Listed by: COMPASS RE TEXAS, LLC - HOUSTON - New
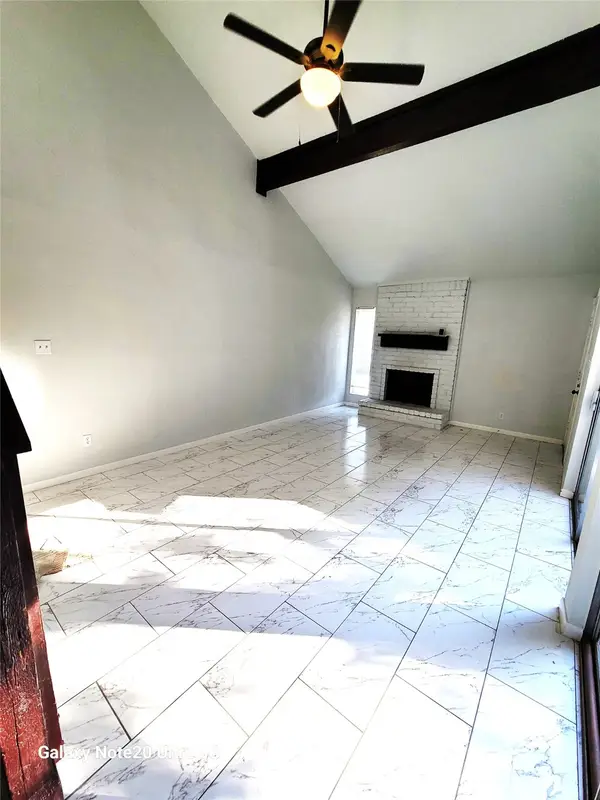 $179,900Active3 beds 3 baths1,640 sq. ft.
$179,900Active3 beds 3 baths1,640 sq. ft.8046 Ellinger Lane, Houston, TX 77040
MLS# 49993976Listed by: REAL ESTATE OF HOUSTON - New
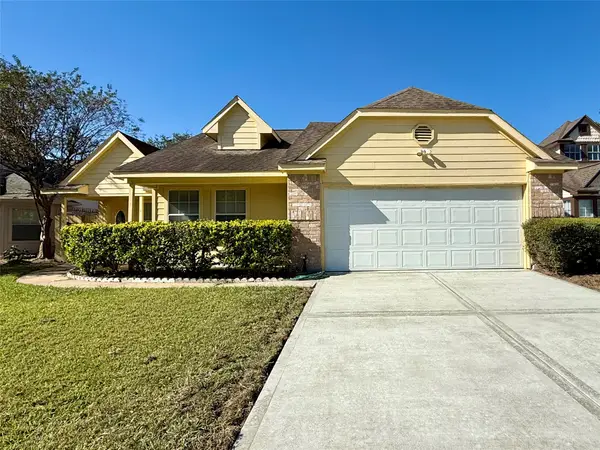 $260,000Active3 beds 2 baths1,730 sq. ft.
$260,000Active3 beds 2 baths1,730 sq. ft.11911 Green Glade Drive, Houston, TX 77099
MLS# 51271323Listed by: LPT REALTY, LLC - New
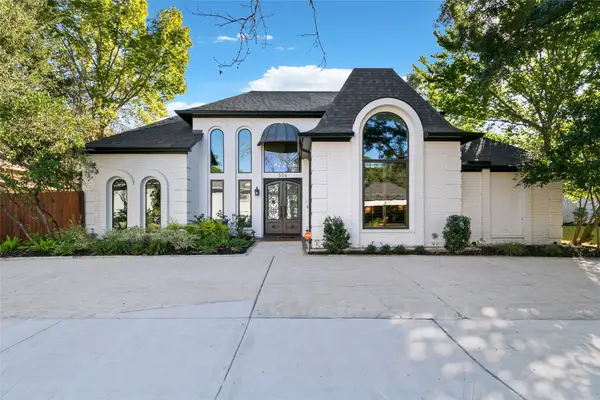 $995,000Active4 beds 4 baths3,530 sq. ft.
$995,000Active4 beds 4 baths3,530 sq. ft.554 Rancho Bauer Drive, Houston, TX 77079
MLS# 5393832Listed by: KELLER WILLIAMS MEMORIAL - New
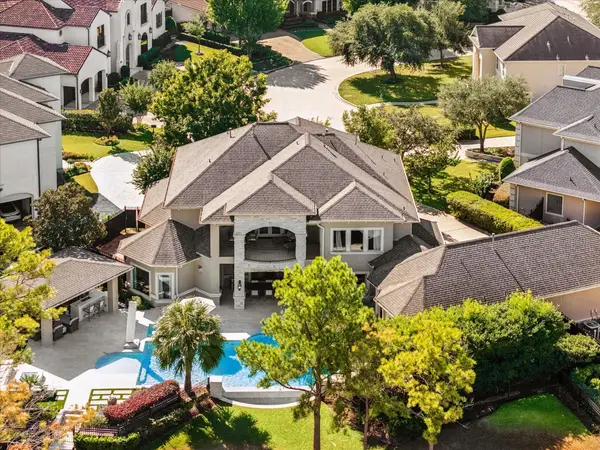 $1,999,000Active3 beds 4 baths5,054 sq. ft.
$1,999,000Active3 beds 4 baths5,054 sq. ft.11902 Louvre Court, Houston, TX 77082
MLS# 63214864Listed by: ARRIAGA REALTY LLC - New
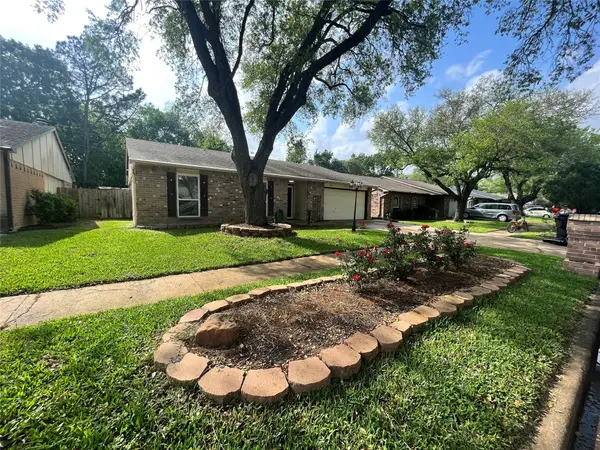 $239,700Active3 beds 2 baths1,488 sq. ft.
$239,700Active3 beds 2 baths1,488 sq. ft.4407 Kevinkay Drive, Houston, TX 77084
MLS# 11247819Listed by: EXP REALTY LLC - New
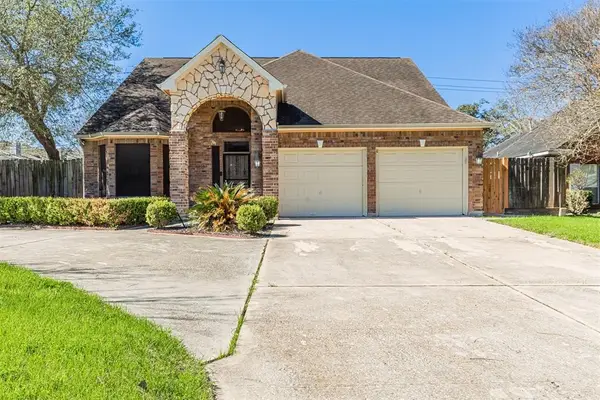 $374,000Active4 beds 3 baths3,387 sq. ft.
$374,000Active4 beds 3 baths3,387 sq. ft.6203 Oak Bay Drive, Houston, TX 77091
MLS# 14333141Listed by: REALTY ONE GROUP OPTIMA - New
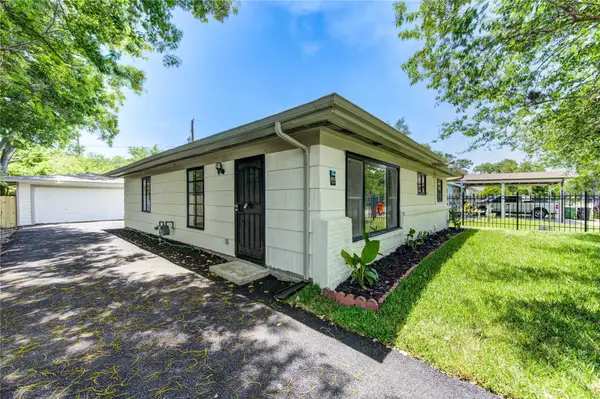 $237,990Active3 beds 2 baths1,287 sq. ft.
$237,990Active3 beds 2 baths1,287 sq. ft.4914 Pershing Street, Houston, TX 77033
MLS# 28153952Listed by: ROOTS BROKERAGE - New
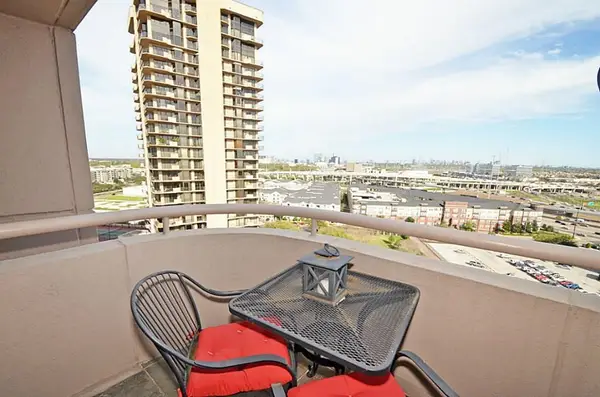 $129,000Active1 beds 1 baths794 sq. ft.
$129,000Active1 beds 1 baths794 sq. ft.3525 Sage Road #1708, Houston, TX 77056
MLS# 54107585Listed by: THISISLIVIN PROPERTIES, LLC
