5555 Del Monte Drive #102, Houston, TX 77056
Local realty services provided by:Better Homes and Gardens Real Estate Hometown
5555 Del Monte Drive #102,Houston, TX 77056
$865,000
- 3 Beds
- 3 Baths
- 2,910 sq. ft.
- Condominium
- Active
Listed by:judy levin
Office:martha turner sotheby's international realty
MLS#:15032511
Source:HARMLS
Price summary
- Price:$865,000
- Price per sq. ft.:$297.25
- Monthly HOA dues:$2,854
About this home
This beautifully renovated 2/3 bed/3 bath unit at the St James is a rare opportunity. The wide-open foyer, rich oak floors, custom wallpaper and carefully chosen paint colors set the tone for this unique space. The main floor living area is the 2nd floor of the unit, and a staircase leads down to the 1st floor. BOTH floors have building elevator access. The kitchen has custom cabinets and leathered granite countertops and backsplash. The 1st floor has an oversized primary with a custom soji screen wall, a well-designed primary bath, another bedroom, storage room and laundry area. Both bedrooms open up to a serene, private garden. Two gorgeous chandeliers stay with the unit. The building hallways will be completely renovated by year end. The full-service building has 24 hr concierge and valet, a party room with a warming kitchen, library, gym, heated pool and tennis/pickle ball courts. There are 2 assigned covered parking places, a storage room, onsite management and 4 guest suites.
Contact an agent
Home facts
- Year built:1975
- Listing ID #:15032511
- Updated:November 04, 2025 at 12:47 PM
Rooms and interior
- Bedrooms:3
- Total bathrooms:3
- Full bathrooms:3
- Living area:2,910 sq. ft.
Heating and cooling
- Cooling:Central Air, Electric
- Heating:Central, Electric
Structure and exterior
- Year built:1975
- Building area:2,910 sq. ft.
Schools
- High school:WISDOM HIGH SCHOOL
- Middle school:TANGLEWOOD MIDDLE SCHOOL
- Elementary school:BRIARGROVE ELEMENTARY SCHOOL
Finances and disclosures
- Price:$865,000
- Price per sq. ft.:$297.25
- Tax amount:$11,178 (2024)
New listings near 5555 Del Monte Drive #102
- New
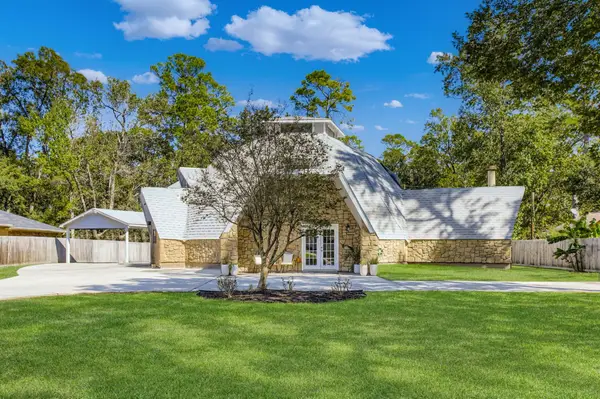 $550,000Active4 beds 4 baths4,089 sq. ft.
$550,000Active4 beds 4 baths4,089 sq. ft.16614 Creeksouth Road, Houston, TX 77068
MLS# 30988335Listed by: ORCHARD BROKERAGE - New
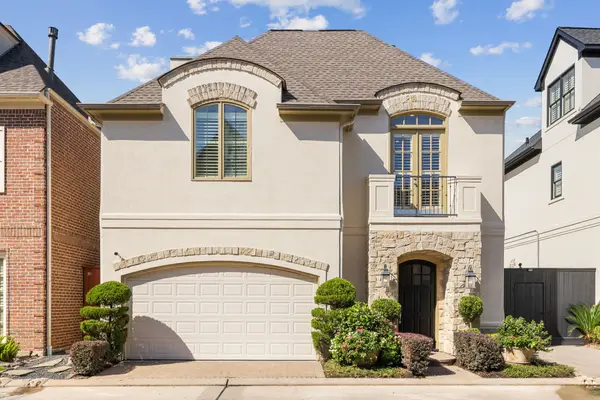 $639,000Active4 beds 5 baths3,250 sq. ft.
$639,000Active4 beds 5 baths3,250 sq. ft.6310 Hermann Lake Drive, Houston, TX 77021
MLS# 35344510Listed by: COMPASS RE TEXAS, LLC - HOUSTON - New
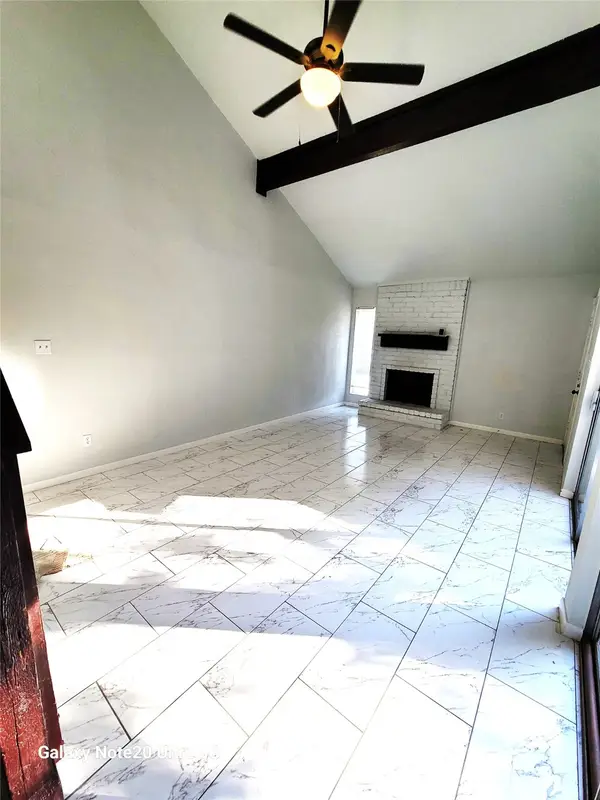 $179,900Active3 beds 3 baths1,640 sq. ft.
$179,900Active3 beds 3 baths1,640 sq. ft.8046 Ellinger Lane, Houston, TX 77040
MLS# 49993976Listed by: REAL ESTATE OF HOUSTON - New
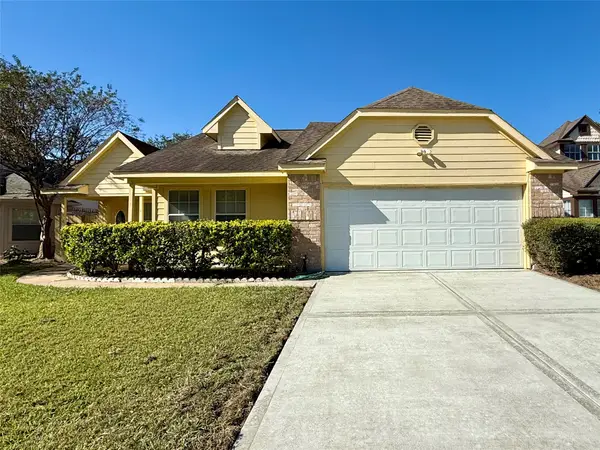 $260,000Active3 beds 2 baths1,730 sq. ft.
$260,000Active3 beds 2 baths1,730 sq. ft.11911 Green Glade Drive, Houston, TX 77099
MLS# 51271323Listed by: LPT REALTY, LLC - New
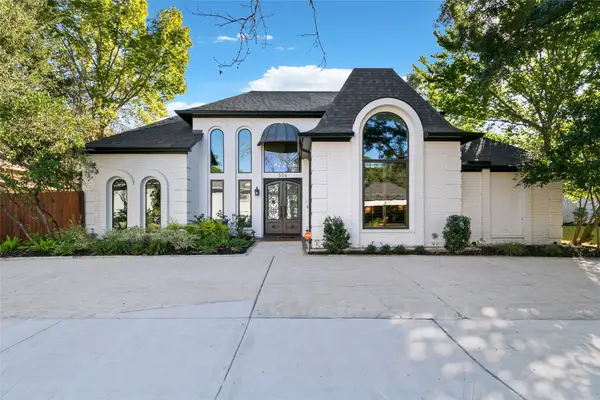 $995,000Active4 beds 4 baths3,530 sq. ft.
$995,000Active4 beds 4 baths3,530 sq. ft.554 Rancho Bauer Drive, Houston, TX 77079
MLS# 5393832Listed by: KELLER WILLIAMS MEMORIAL - New
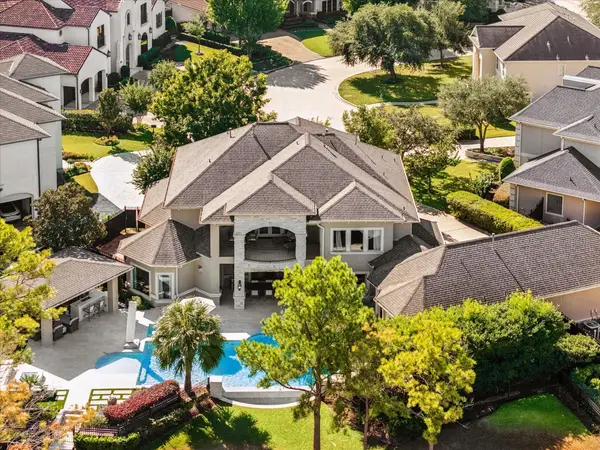 $1,999,000Active3 beds 4 baths5,054 sq. ft.
$1,999,000Active3 beds 4 baths5,054 sq. ft.11902 Louvre Court, Houston, TX 77082
MLS# 63214864Listed by: ARRIAGA REALTY LLC - New
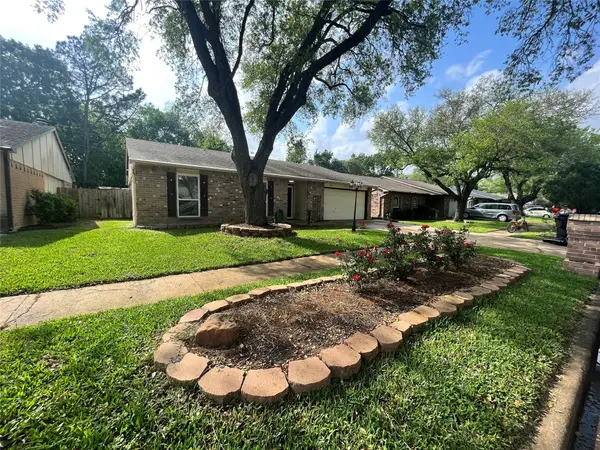 $239,700Active3 beds 2 baths1,488 sq. ft.
$239,700Active3 beds 2 baths1,488 sq. ft.4407 Kevinkay Drive, Houston, TX 77084
MLS# 11247819Listed by: EXP REALTY LLC - New
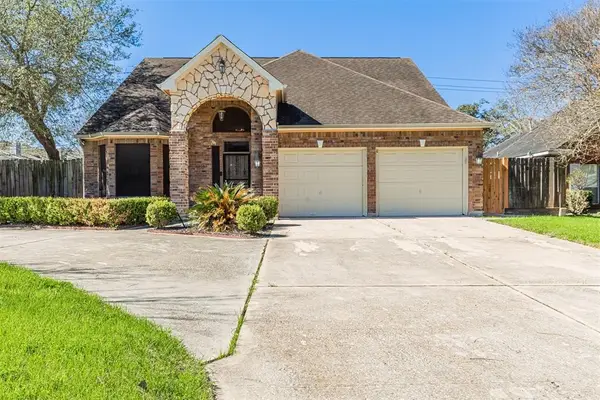 $374,000Active4 beds 3 baths3,387 sq. ft.
$374,000Active4 beds 3 baths3,387 sq. ft.6203 Oak Bay Drive, Houston, TX 77091
MLS# 14333141Listed by: REALTY ONE GROUP OPTIMA - New
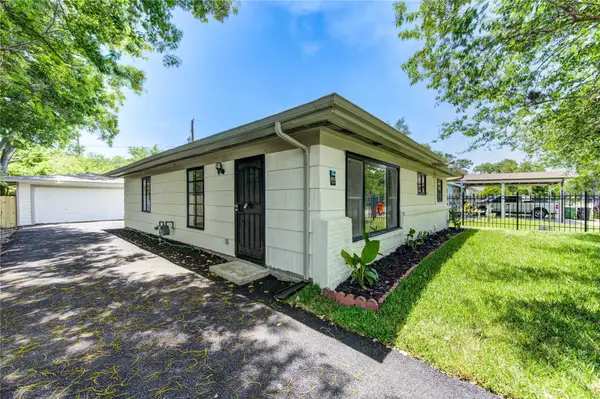 $237,990Active3 beds 2 baths1,287 sq. ft.
$237,990Active3 beds 2 baths1,287 sq. ft.4914 Pershing Street, Houston, TX 77033
MLS# 28153952Listed by: ROOTS BROKERAGE - New
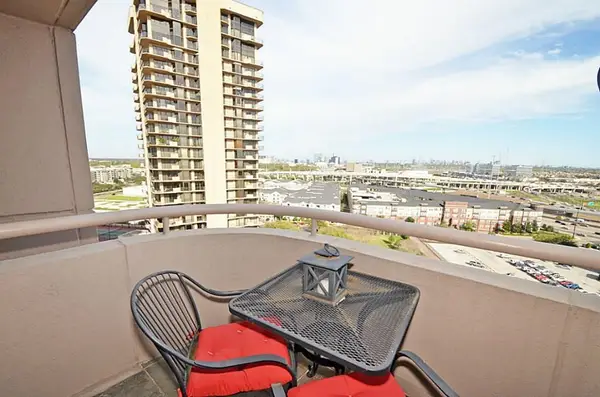 $129,000Active1 beds 1 baths794 sq. ft.
$129,000Active1 beds 1 baths794 sq. ft.3525 Sage Road #1708, Houston, TX 77056
MLS# 54107585Listed by: THISISLIVIN PROPERTIES, LLC
