5703 River Branch Drive, Houston, TX 77345
Local realty services provided by:Better Homes and Gardens Real Estate Hometown
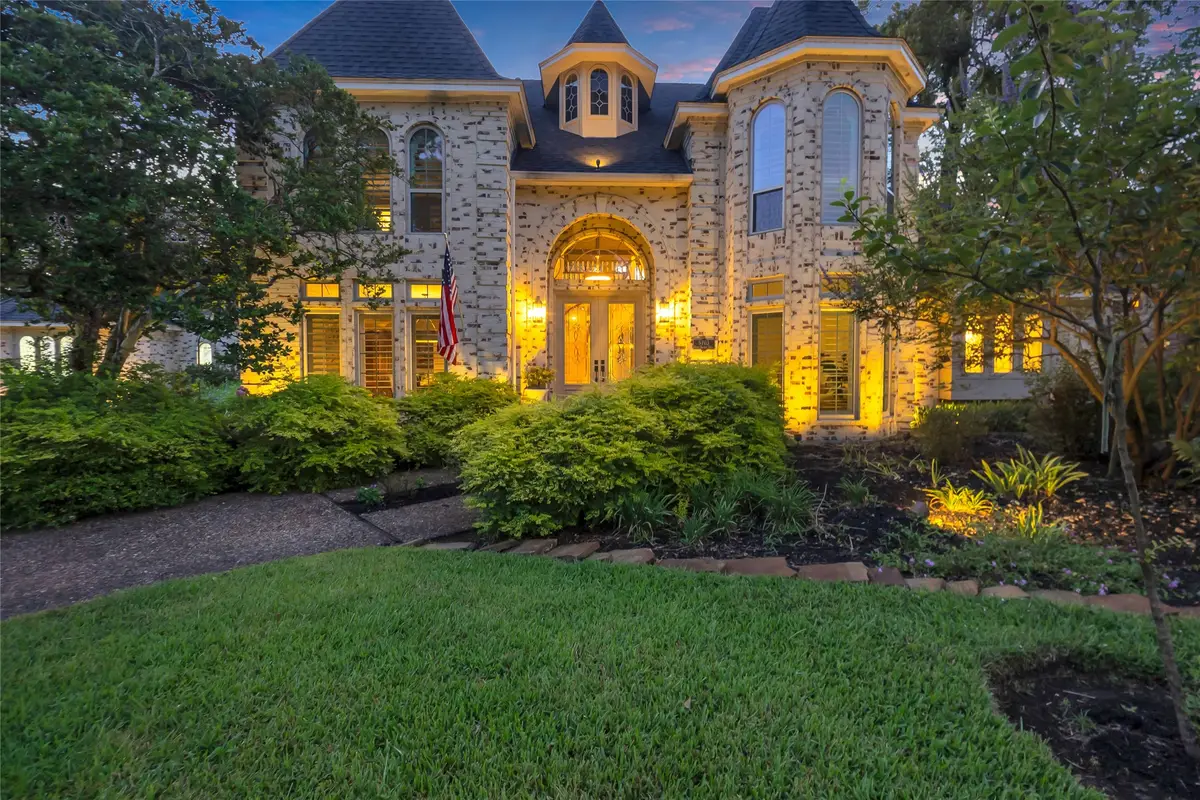
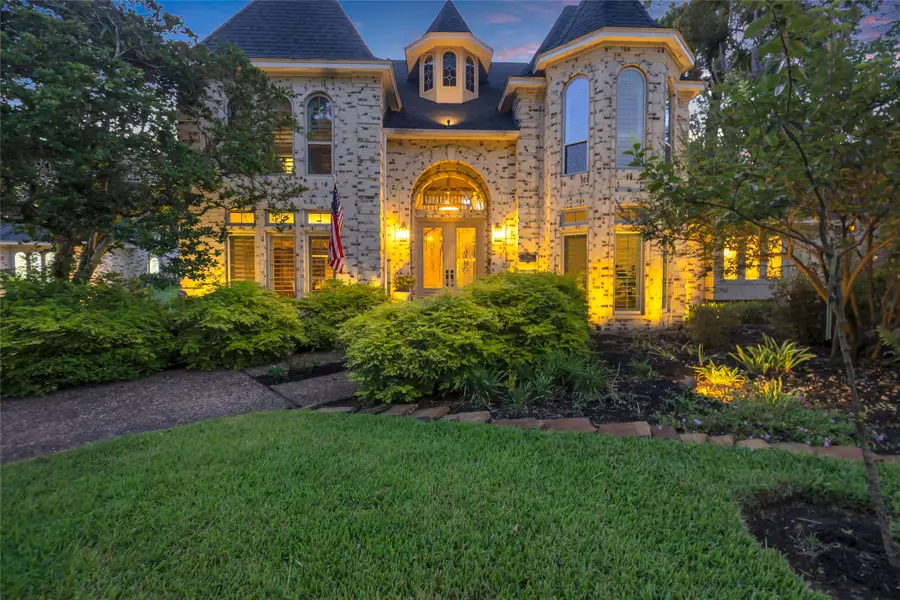
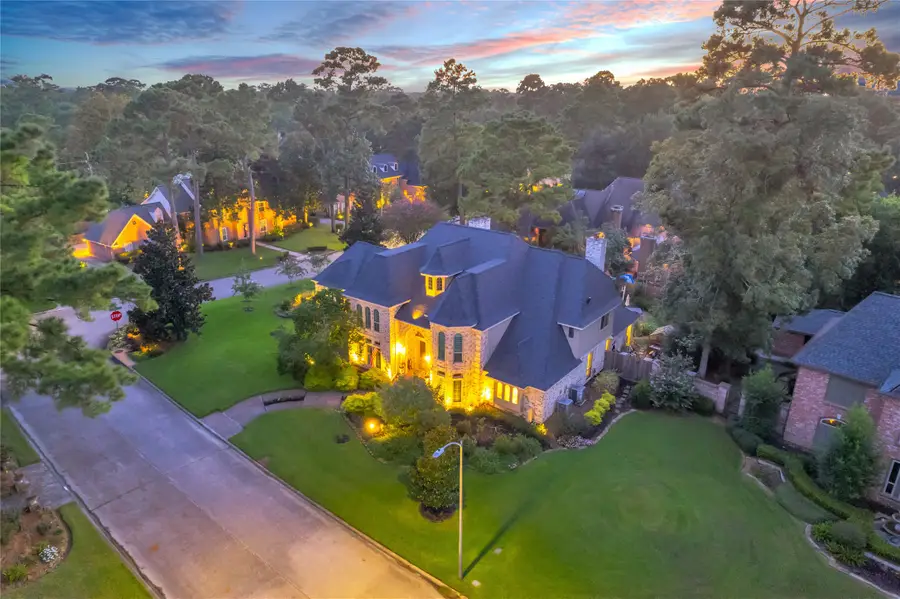
5703 River Branch Drive,Houston, TX 77345
$939,900
- 4 Beds
- 5 Baths
- 4,827 sq. ft.
- Single family
- Active
Listed by:toyia chenevert
Office:re/max universal
MLS#:47811009
Source:HARMLS
Price summary
- Price:$939,900
- Price per sq. ft.:$194.72
- Monthly HOA dues:$59
About this home
Former Street of Dreams Custom Home! Stunning residence on a quiet cul-de-sac with over $100K in recent upgrades. Features include a grand two-story entry, marble, travertine & hardwood floors, 3 fireplaces & extensive moldings. The chef’s kitchen boasts dolomite stone counter tops with leather finish, a huge island with stainless steel 5 burner cooktop, stainless steel appliances & double ovens. Luxurious primary suite with fully renovated spa-like bath; updated secondary bathroom vanities have new hardware. Backyard retreat offers a sparkling pool, spa & expansive patio. Additional highlights include: newly installed double-pane windows, updated designer lighting, fresh interior paint & professional landscaping. Enjoy a water well for exterior use, whole-home generator, water softener, refinished pool, storage under stairs and recently replaced HVAC and heating system. A 3-car garage, elevated lot & exemplary school district makes this home a truly rare find!
Contact an agent
Home facts
- Year built:1987
- Listing Id #:47811009
- Updated:August 20, 2025 at 12:05 PM
Rooms and interior
- Bedrooms:4
- Total bathrooms:5
- Full bathrooms:3
- Half bathrooms:2
- Living area:4,827 sq. ft.
Heating and cooling
- Cooling:Attic Fan, Central Air, Electric
- Heating:Central, Gas
Structure and exterior
- Roof:Composition
- Year built:1987
- Building area:4,827 sq. ft.
- Lot area:0.37 Acres
Schools
- High school:KINGWOOD HIGH SCHOOL
- Middle school:RIVERWOOD MIDDLE SCHOOL
- Elementary school:WILLOW CREEK ELEMENTARY SCHOOL (HUMBLE)
Utilities
- Water:Well
- Sewer:Public Sewer
Finances and disclosures
- Price:$939,900
- Price per sq. ft.:$194.72
- Tax amount:$16,525 (2024)
New listings near 5703 River Branch Drive
- New
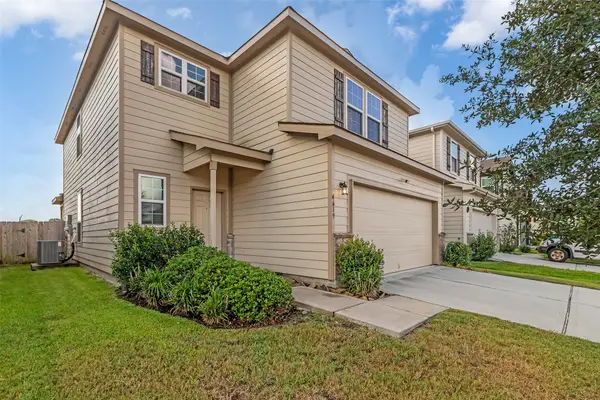 $299,900Active4 beds 3 baths2,088 sq. ft.
$299,900Active4 beds 3 baths2,088 sq. ft.4619 Prairie Chase Drive, Houston, TX 77069
MLS# 26415213Listed by: COLDWELL BANKER REALTY - THE WOODLANDS - New
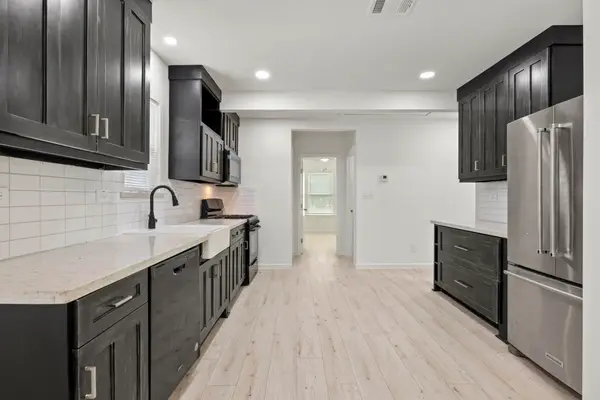 $225,000Active3 beds 2 baths1,200 sq. ft.
$225,000Active3 beds 2 baths1,200 sq. ft.3411 Simmons Street, Houston, TX 77004
MLS# 61417901Listed by: KELLER WILLIAMS REALTY METROPOLITAN - Open Sun, 2 to 4pmNew
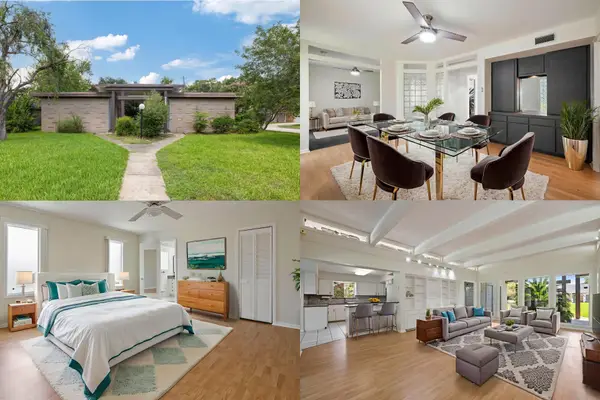 $425,000Active4 beds 3 baths2,197 sq. ft.
$425,000Active4 beds 3 baths2,197 sq. ft.5502 Dumfries Drive, Houston, TX 77096
MLS# 73239515Listed by: KELLER WILLIAMS REALTY METROPOLITAN - New
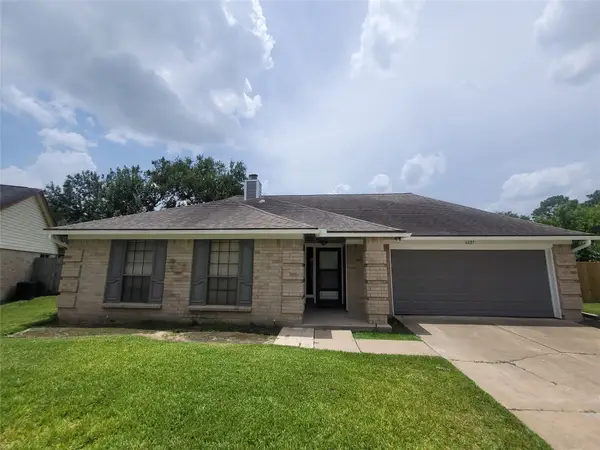 $285,000Active4 beds 2 baths1,832 sq. ft.
$285,000Active4 beds 2 baths1,832 sq. ft.6607 6607 Readsland Ln, Houston, TX 77084
MLS# 27113743Listed by: REALM REAL ESTATE PROFESSIONALS - NORTH HOUSTON - New
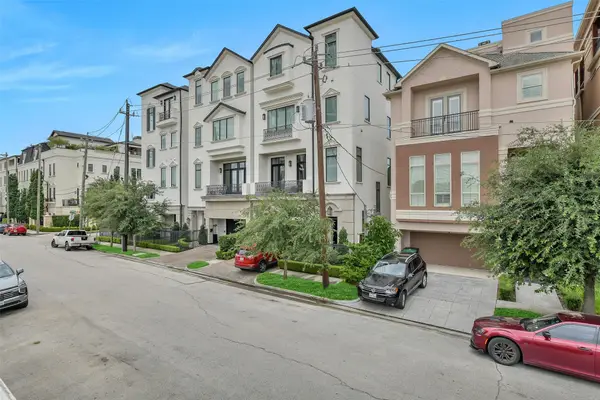 $1,399,000Active4 beds 5 baths3,543 sq. ft.
$1,399,000Active4 beds 5 baths3,543 sq. ft.2103 Argonne Street #B, Houston, TX 77019
MLS# 28996114Listed by: COMPASS RE TEXAS, LLC - HOUSTON - New
 $325,000Active3 beds 3 baths1,872 sq. ft.
$325,000Active3 beds 3 baths1,872 sq. ft.8127 Saint Louis Street, Houston, TX 77028
MLS# 31202460Listed by: REALM REAL ESTATE PROFESSIONALS - WEST HOUSTON - Open Sat, 1 to 3pmNew
 $550,000Active4 beds 3 baths2,646 sq. ft.
$550,000Active4 beds 3 baths2,646 sq. ft.2906 Fontana Drive, Houston, TX 77043
MLS# 43802223Listed by: KELLER WILLIAMS PREMIER REALTY - New
 $290,000Active4 beds 3 baths2,628 sq. ft.
$290,000Active4 beds 3 baths2,628 sq. ft.11118 Sagecountry Drive, Houston, TX 77089
MLS# 54842619Listed by: RE/MAX PEARLAND - New
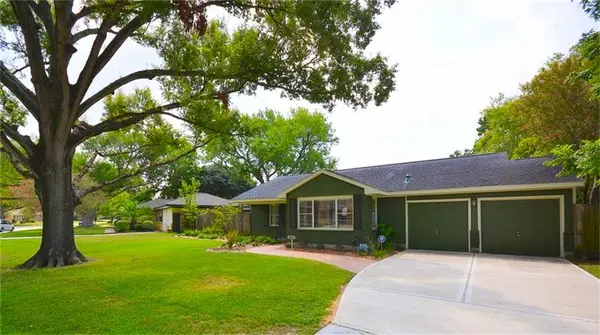 $515,000Active3 beds 2 baths1,952 sq. ft.
$515,000Active3 beds 2 baths1,952 sq. ft.3023 Fairhope Street, Houston, TX 77025
MLS# 84441102Listed by: KELLER WILLIAMS PREFERRED
