9015 Theysen Drive, Houston, TX 77080
Local realty services provided by:Better Homes and Gardens Real Estate Hometown
9015 Theysen Drive,Houston, TX 77080
$685,000
- 4 Beds
- 3 Baths
- 3,000 sq. ft.
- Single family
- Active
Listed by:javon henderson
Office:nan & company properties
MLS#:8178825
Source:HARMLS
Price summary
- Price:$685,000
- Price per sq. ft.:$228.33
- Monthly HOA dues:$4.17
About this home
Stunning Spring Branch gut-renovated home with gorgeous curb appeal. This elegant home offers clean lines and modern touches, with a dream chef's kitchen and open floor plan perfect for entertaining. This ranch style gem impresses with premium red oak and tile floors, double-pane windows and 9-foot-tall ceilings dotted with recessed and designer lighting. Open-plan living and dining areas flow to a breathtaking kitchen with custom Shaker cabinetry, a pantry and stainless steel appliances. A huge family room with massive windows and a wet bar flows to the paver patio and fully-fenced south-facing yard that could easily accommodate a pool. The owner's suite features two WICs and an en suite spa bath. Two secondary beds share a full guest bath on the main level. Above, an office area opens to a secondary suite with a private bath. Wide driveway and attached garage with 200V/60 AMP service for EV charging. Generac 24kw whole home generator and Rainsoft water softener recently added.
Contact an agent
Home facts
- Year built:1956
- Listing ID #:8178825
- Updated:November 04, 2025 at 12:47 PM
Rooms and interior
- Bedrooms:4
- Total bathrooms:3
- Full bathrooms:3
- Living area:3,000 sq. ft.
Heating and cooling
- Cooling:Central Air, Electric
- Heating:Central, Gas
Structure and exterior
- Roof:Composition
- Year built:1956
- Building area:3,000 sq. ft.
- Lot area:0.22 Acres
Schools
- High school:NORTHBROOK HIGH SCHOOL
- Middle school:NORTHBROOK MIDDLE SCHOOL
- Elementary school:EDGEWOOD ELEMENTARY SCHOOL (SPRING BRANCH)
Utilities
- Sewer:Public Sewer
Finances and disclosures
- Price:$685,000
- Price per sq. ft.:$228.33
- Tax amount:$12,952 (2024)
New listings near 9015 Theysen Drive
- New
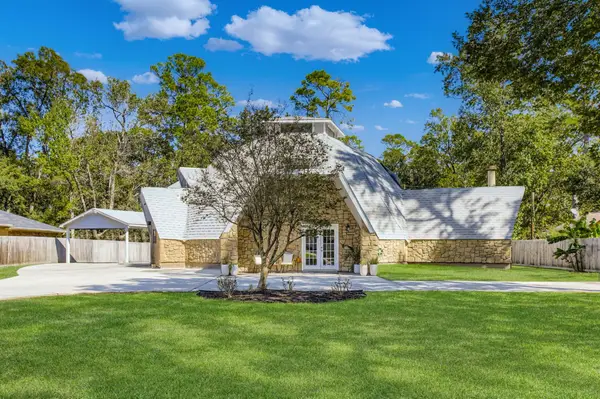 $550,000Active4 beds 4 baths4,089 sq. ft.
$550,000Active4 beds 4 baths4,089 sq. ft.16614 Creeksouth Road, Houston, TX 77068
MLS# 30988335Listed by: ORCHARD BROKERAGE - New
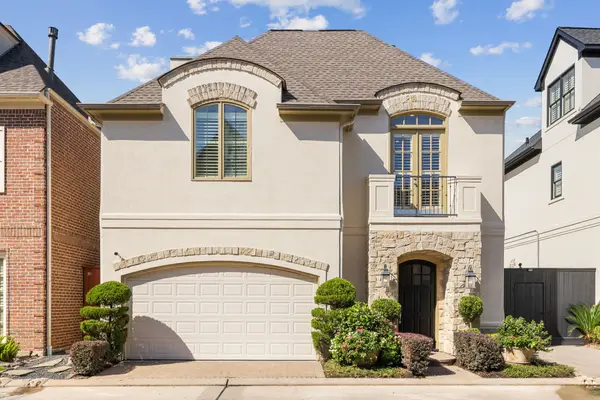 $639,000Active4 beds 5 baths3,250 sq. ft.
$639,000Active4 beds 5 baths3,250 sq. ft.6310 Hermann Lake Drive, Houston, TX 77021
MLS# 35344510Listed by: COMPASS RE TEXAS, LLC - HOUSTON - New
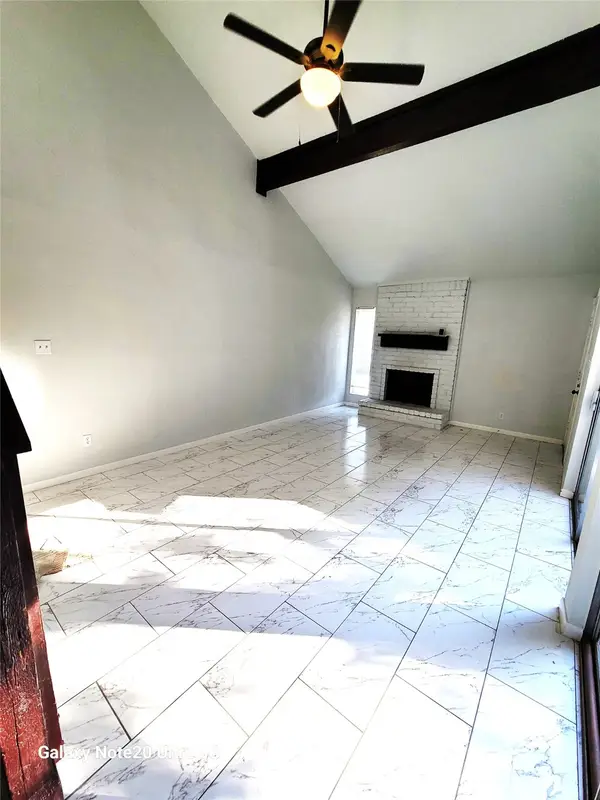 $179,900Active3 beds 3 baths1,640 sq. ft.
$179,900Active3 beds 3 baths1,640 sq. ft.8046 Ellinger Lane, Houston, TX 77040
MLS# 49993976Listed by: REAL ESTATE OF HOUSTON - New
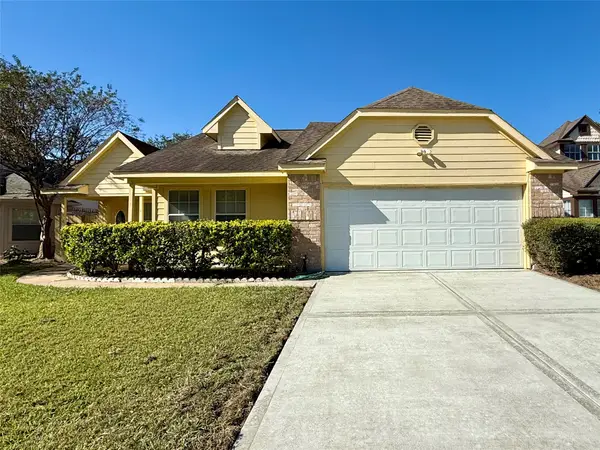 $260,000Active3 beds 2 baths1,730 sq. ft.
$260,000Active3 beds 2 baths1,730 sq. ft.11911 Green Glade Drive, Houston, TX 77099
MLS# 51271323Listed by: LPT REALTY, LLC - New
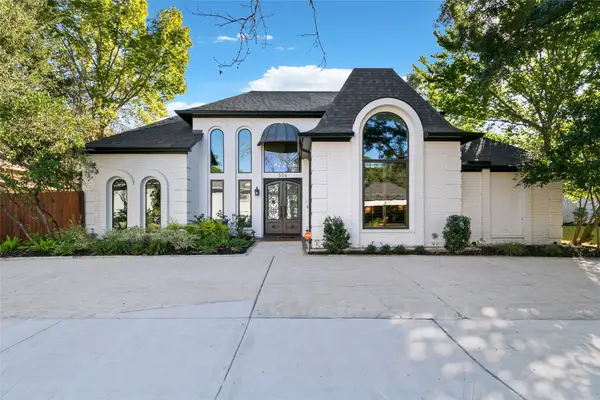 $995,000Active4 beds 4 baths3,530 sq. ft.
$995,000Active4 beds 4 baths3,530 sq. ft.554 Rancho Bauer Drive, Houston, TX 77079
MLS# 5393832Listed by: KELLER WILLIAMS MEMORIAL - New
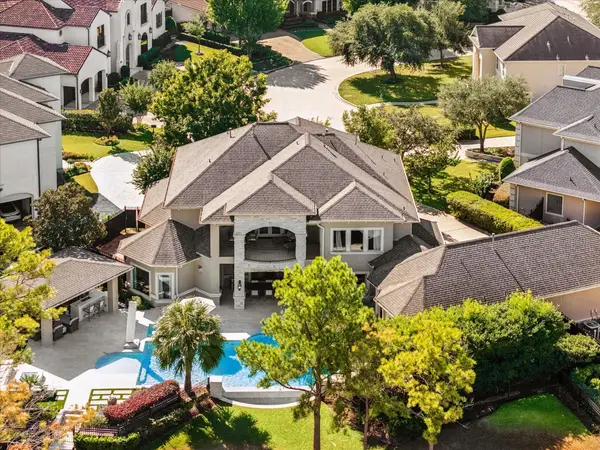 $1,999,000Active3 beds 4 baths5,054 sq. ft.
$1,999,000Active3 beds 4 baths5,054 sq. ft.11902 Louvre Court, Houston, TX 77082
MLS# 63214864Listed by: ARRIAGA REALTY LLC - New
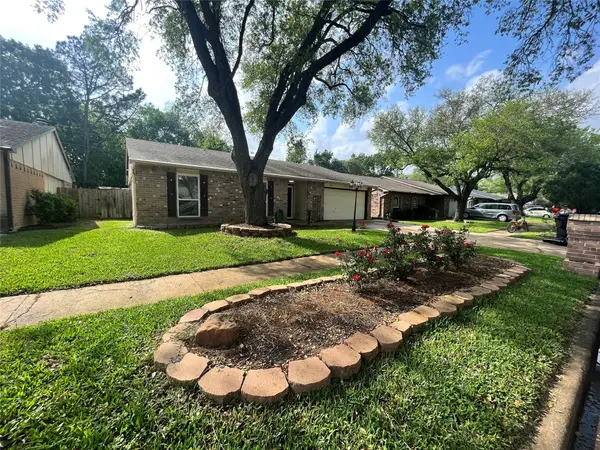 $239,700Active3 beds 2 baths1,488 sq. ft.
$239,700Active3 beds 2 baths1,488 sq. ft.4407 Kevinkay Drive, Houston, TX 77084
MLS# 11247819Listed by: EXP REALTY LLC - New
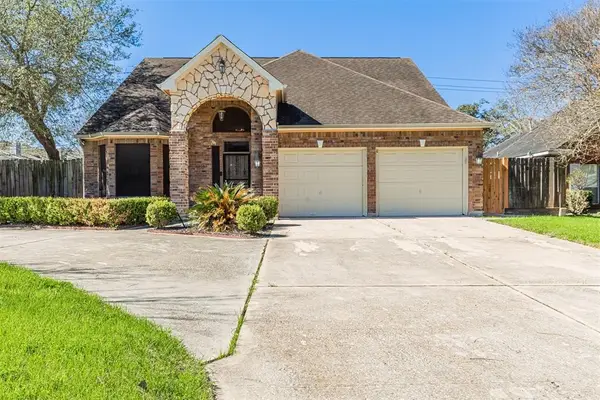 $374,000Active4 beds 3 baths3,387 sq. ft.
$374,000Active4 beds 3 baths3,387 sq. ft.6203 Oak Bay Drive, Houston, TX 77091
MLS# 14333141Listed by: REALTY ONE GROUP OPTIMA - New
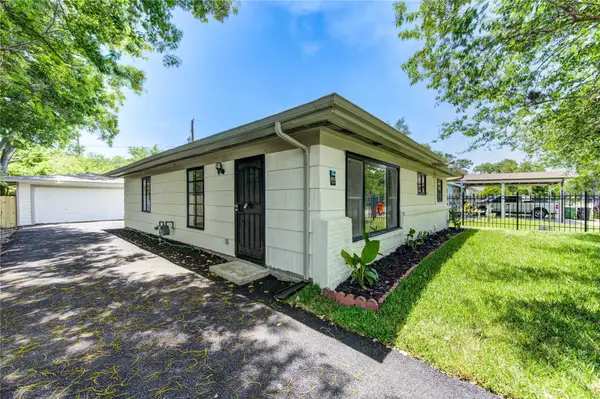 $237,990Active3 beds 2 baths1,287 sq. ft.
$237,990Active3 beds 2 baths1,287 sq. ft.4914 Pershing Street, Houston, TX 77033
MLS# 28153952Listed by: ROOTS BROKERAGE - New
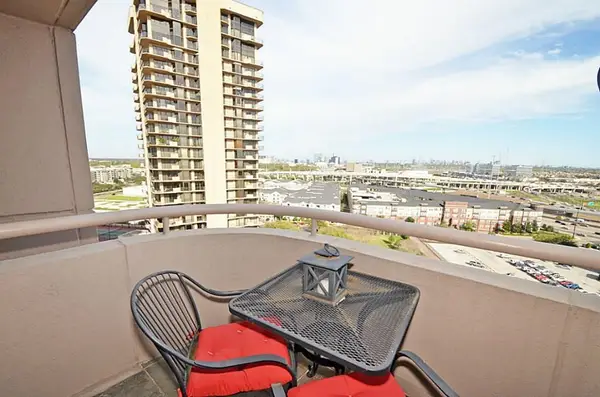 $129,000Active1 beds 1 baths794 sq. ft.
$129,000Active1 beds 1 baths794 sq. ft.3525 Sage Road #1708, Houston, TX 77056
MLS# 54107585Listed by: THISISLIVIN PROPERTIES, LLC
