18423 Walden Forest Drive, Humble, TX 77346
Local realty services provided by:Better Homes and Gardens Real Estate Hometown
Listed by: jaime maldonado
Office: walzel properties - corporate office
MLS#:79345877
Source:HARMLS
Price summary
- Price:$315,000
- Price per sq. ft.:$119.05
- Monthly HOA dues:$150
About this home
This lovely home features 5 bedrooms and 3 bathrooms, offering plenty of space for cherished memories. It has many updates, including a brand-new roof, pex plumbing, new flooring, new water heaters, renovated bathrooms, and more. This home sits outside the flood zone according to floodplain maps. You will be welcomed by an oversized living area with soaring ceilings, a wet bar, and a fireplace that fills the space with natural light. The kitchen is a chef’s dream, fully equipped for all your cooking and baking needs. It includes a breakfast area and a formal dining room. The backyard is ideal for gardening and relaxing while enjoying the sunset. You will appreciate the privacy of not having neighbors in the back. The 3-car garage and large driveway provide ample space for all your vehicles and storage needs. Located in the desirable Walden Golf Course community, residents enjoy a clubhouse, golf, pool, gym, and various amenities, all close to walking trails, food and shopping centers.
Contact an agent
Home facts
- Year built:1985
- Listing ID #:79345877
- Updated:November 19, 2025 at 08:47 AM
Rooms and interior
- Bedrooms:5
- Total bathrooms:3
- Full bathrooms:3
- Living area:2,646 sq. ft.
Heating and cooling
- Cooling:Central Air, Electric
- Heating:Central, Electric, Gas
Structure and exterior
- Roof:Composition
- Year built:1985
- Building area:2,646 sq. ft.
- Lot area:0.23 Acres
Schools
- High school:ATASCOCITA HIGH SCHOOL
- Middle school:ATASCOCITA MIDDLE SCHOOL
- Elementary school:MAPLEBROOK ELEMENTARY SCHOOL
Utilities
- Sewer:Public Sewer
Finances and disclosures
- Price:$315,000
- Price per sq. ft.:$119.05
- Tax amount:$6,896 (2025)
New listings near 18423 Walden Forest Drive
- New
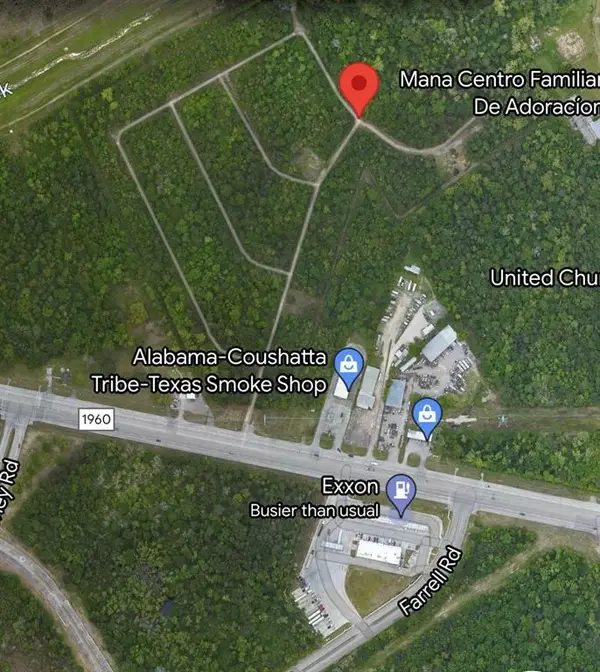 $50,000Active0.33 Acres
$50,000Active0.33 Acres0 Cayman Way Way, Humble, TX 77338
MLS# 63647002Listed by: EXP REALTY LLC - New
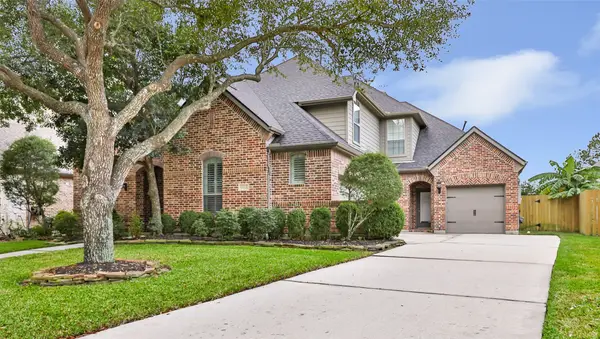 $575,000Active5 beds 5 baths4,270 sq. ft.
$575,000Active5 beds 5 baths4,270 sq. ft.11914 Lake Mead Lane, Humble, TX 77346
MLS# 91223525Listed by: JLA REALTY - New
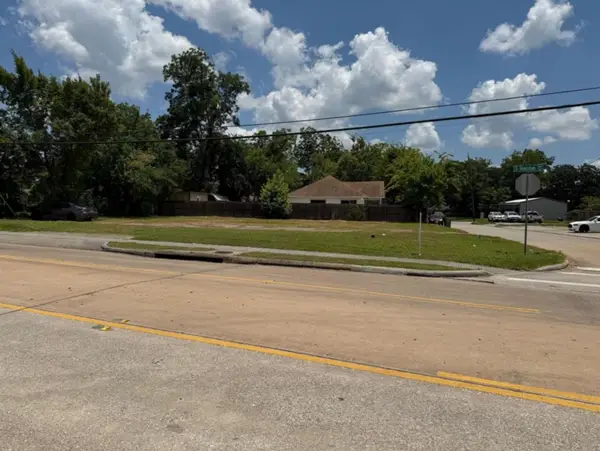 $125,000Active0.09 Acres
$125,000Active0.09 Acres0 Carolyn Street, Humble, TX 77338
MLS# 61505073Listed by: EXP REALTY LLC - New
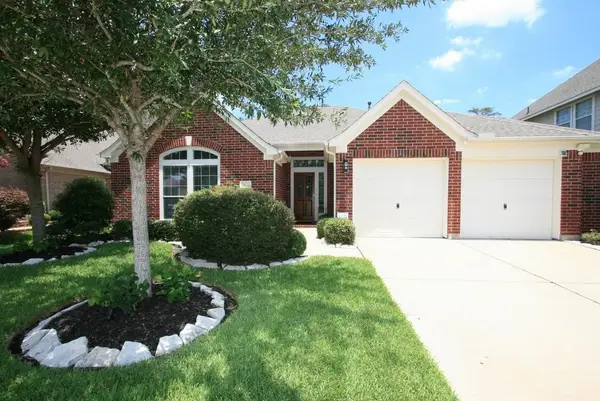 $300,000Active4 beds 2 baths2,298 sq. ft.
$300,000Active4 beds 2 baths2,298 sq. ft.7423 Fall Springs Lane, Humble, TX 77396
MLS# 65656255Listed by: RE/MAX UNIVERSAL - New
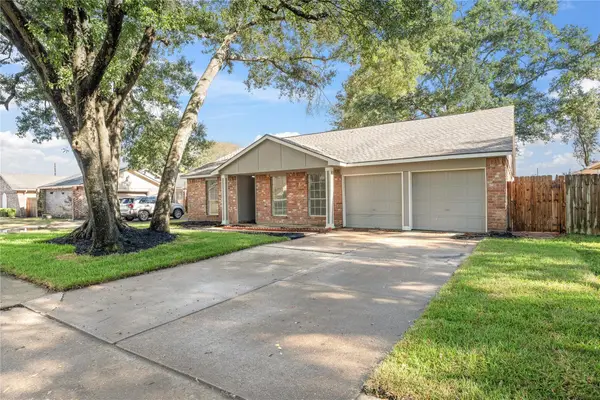 $245,000Active3 beds 2 baths1,987 sq. ft.
$245,000Active3 beds 2 baths1,987 sq. ft.7310 Foxway Lane, Humble, TX 77338
MLS# 51734032Listed by: REAL BROKER, LLC - New
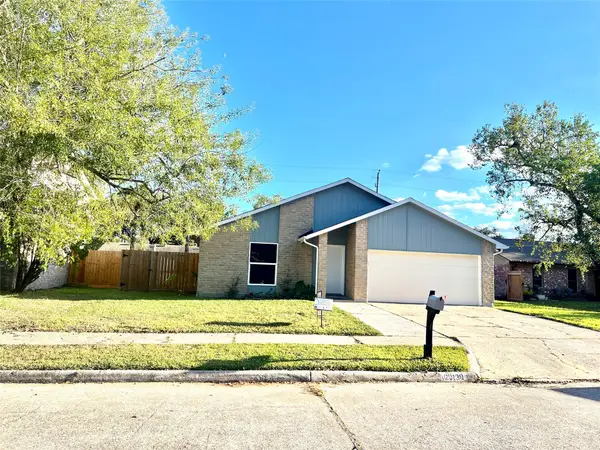 $234,900Active3 beds 2 baths1,405 sq. ft.
$234,900Active3 beds 2 baths1,405 sq. ft.20130 Misty Pines Drive, Humble, TX 77346
MLS# 39053979Listed by: FYI REALTY - HUMBLE - New
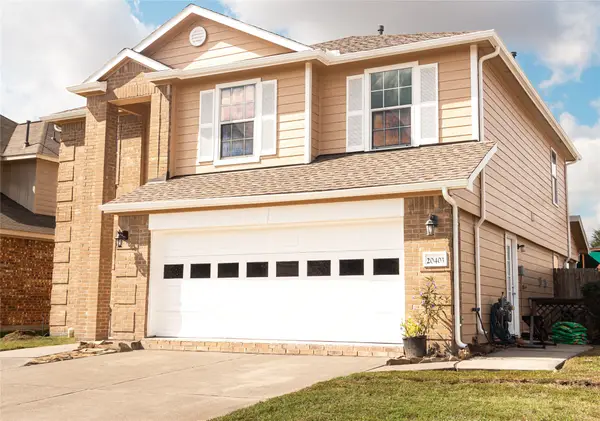 $350,000Active4 beds 3 baths2,200 sq. ft.
$350,000Active4 beds 3 baths2,200 sq. ft.20403 Shire Ridge Lane, Humble, TX 77338
MLS# 48914077Listed by: LSNC REALTY - New
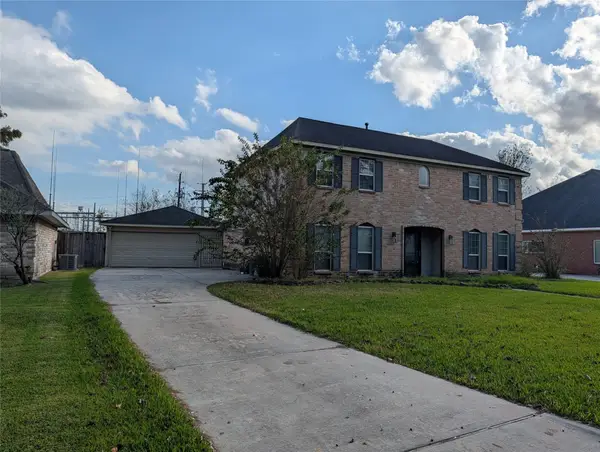 $315,000Active4 beds 3 baths2,244 sq. ft.
$315,000Active4 beds 3 baths2,244 sq. ft.7810 12th Fairway Lane, Humble, TX 77346
MLS# 33367102Listed by: THE ZITRO GROUP - New
 $295,000Active3 beds 2 baths1,733 sq. ft.
$295,000Active3 beds 2 baths1,733 sq. ft.15235 Lake Powell Drive, Humble, TX 77396
MLS# 23687196Listed by: RE/MAX SIGNATURE - New
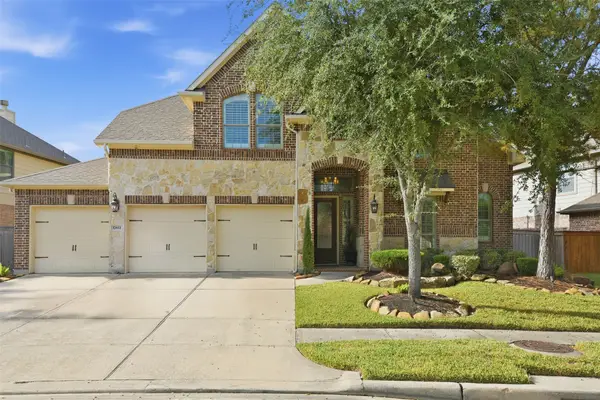 $510,000Active4 beds 4 baths3,242 sq. ft.
$510,000Active4 beds 4 baths3,242 sq. ft.17611 Fossil Ridge Lane, Humble, TX 77346
MLS# 66718020Listed by: RE/MAX UNIVERSAL
