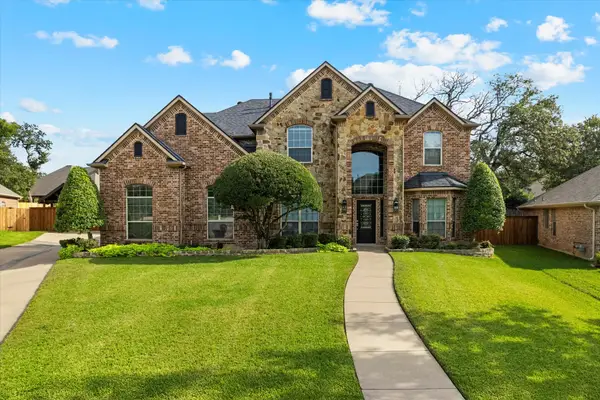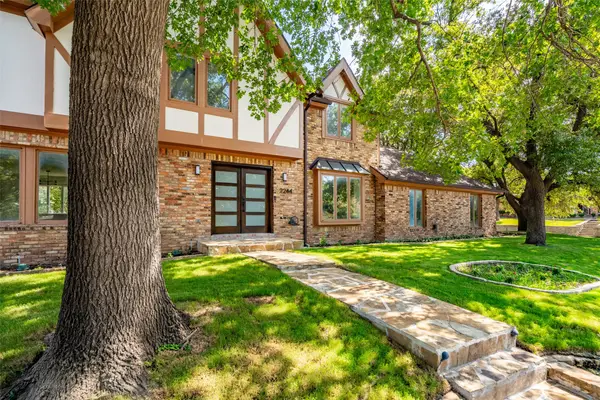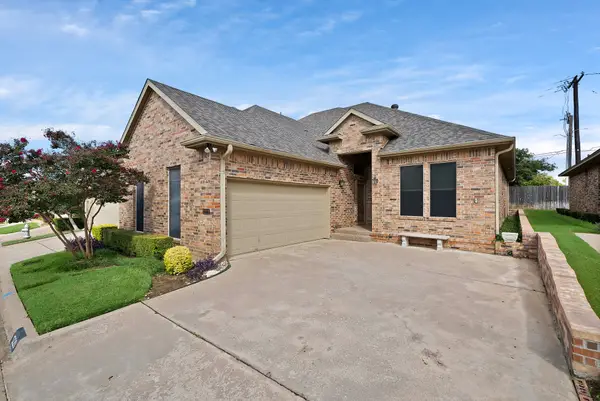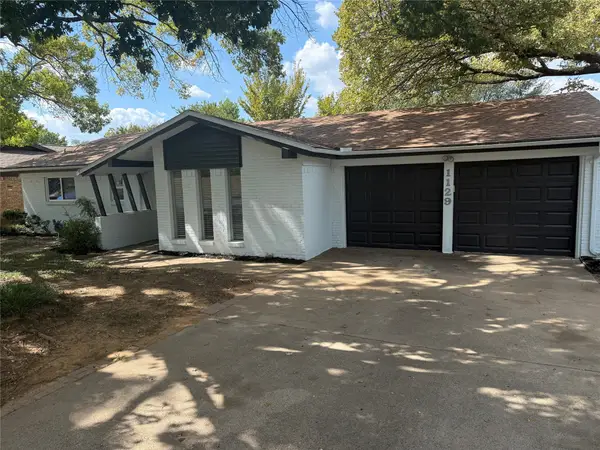2133 Mountainview Drive, Hurst, TX 76054
Local realty services provided by:Better Homes and Gardens Real Estate Lindsey Realty
Listed by:toni kisielewski817-354-7653
Office:century 21 mike bowman, inc.
MLS#:21018407
Source:GDAR
Price summary
- Price:$369,500
- Price per sq. ft.:$203.02
About this home
GREAT OPPORTUNITY! IMPROVED PRICE AND SELLER OFFERING $5K IN CONCESSIONS. This charming, updated, one story home offers the perfect blend of comfort, style, and convenience. The open split floor plan offers plenty of space for everyday living and entertainment. This 3 bedroom, 2 bath floorplan allows privacy for primary bedroom and ensuite bath, with two bedrooms which share a jack n jill bath, on the other side of the home. Perfect for visitors, returning children, aged parents. The home offers fresh paint, all new flooring, granite on all countertops, clean and fresh remodeled baths, beautiful moldings, large amounts of built in shelving perfect for books, display of treasures, other storage. The utility room was expanded to organize pantry and additional household items. The large formal dining presents room for large table and other furniture. This home is light and bright with clean lines throughout. Roof replaced in 2020; new HVAC system installed several years ago. Two cleanouts installed. The large, grassy back yard offers room for family gatherings, play equipment, pets; two storage buildings convey to buyer. This coveted location offers vibrant shopping, dining, entertainment, in Colleyville and Southlake. Two blocks away from Chisolm Park. Great Birdville schools, peaceful, mature neighborhood, proximity to major highways, North Hurst location make this home a great option. Meticulous care is evident!
Contact an agent
Home facts
- Year built:1971
- Listing ID #:21018407
- Added:63 day(s) ago
- Updated:October 03, 2025 at 11:43 AM
Rooms and interior
- Bedrooms:3
- Total bathrooms:2
- Full bathrooms:2
- Living area:1,820 sq. ft.
Heating and cooling
- Cooling:Ceiling Fans, Central Air, Electric
- Heating:Central
Structure and exterior
- Roof:Composition
- Year built:1971
- Building area:1,820 sq. ft.
- Lot area:0.21 Acres
Schools
- High school:Birdville
- Middle school:Smithfield
- Elementary school:Walkercrk
Finances and disclosures
- Price:$369,500
- Price per sq. ft.:$203.02
- Tax amount:$7,892
New listings near 2133 Mountainview Drive
- New
 $749,900Active5 beds 3 baths2,918 sq. ft.
$749,900Active5 beds 3 baths2,918 sq. ft.1732 Jeannie Lane, Hurst, TX 76054
MLS# 21072614Listed by: WEICHERT REALTORS/PROPERTY PAR - Open Sat, 1 to 3pmNew
 $760,000Active4 beds 4 baths3,005 sq. ft.
$760,000Active4 beds 4 baths3,005 sq. ft.621 Trails End Court, Hurst, TX 76054
MLS# 21075645Listed by: KELLER WILLIAMS REALTY-FM - New
 $874,900Active4 beds 4 baths4,053 sq. ft.
$874,900Active4 beds 4 baths4,053 sq. ft.2244 Hurstview Drive, Hurst, TX 76054
MLS# 21074356Listed by: ONWARDTX REAL ESTATE ADVISORS - Open Sat, 11am to 1pmNew
 $380,000Active3 beds 2 baths1,692 sq. ft.
$380,000Active3 beds 2 baths1,692 sq. ft.1220 Woodland Park Drive, Hurst, TX 76053
MLS# 21071259Listed by: EXP REALTY, LLC - Open Sat, 1 to 4pmNew
 $325,900Active3 beds 2 baths1,567 sq. ft.
$325,900Active3 beds 2 baths1,567 sq. ft.1129 Irwin Drive, Hurst, TX 76053
MLS# 21073925Listed by: LEGACY STREETS - New
 $250,000Active4 beds 2 baths1,855 sq. ft.
$250,000Active4 beds 2 baths1,855 sq. ft.1429 Foothill Drive, Hurst, TX 76053
MLS# 21072671Listed by: RE/MAX BEST - New
 $449,799Active4 beds 3 baths2,328 sq. ft.
$449,799Active4 beds 3 baths2,328 sq. ft.820 Bedford Court W, Hurst, TX 76053
MLS# 21072196Listed by: REAL BROKER, LLC - Open Sun, 2 to 4pmNew
 $335,000Active3 beds 2 baths1,552 sq. ft.
$335,000Active3 beds 2 baths1,552 sq. ft.228 Arcadia Street, Hurst, TX 76053
MLS# 21064584Listed by: TK REALTY - New
 $365,000Active4 beds 2 baths2,023 sq. ft.
$365,000Active4 beds 2 baths2,023 sq. ft.736 Springhill Drive, Hurst, TX 76054
MLS# 21071504Listed by: WM REALTY TX LLC - Open Sun, 1 to 3pmNew
 $529,000Active3 beds 3 baths2,528 sq. ft.
$529,000Active3 beds 3 baths2,528 sq. ft.3420 Grayson Court, Hurst, TX 76054
MLS# 21071081Listed by: DALLAS ARK, REALTORS
