636 W Cedar Street, Hurst, TX 76053
Local realty services provided by:Better Homes and Gardens Real Estate The Bell Group
Listed by: larry chi817-235-1215
Office: top agent realty, llc.
MLS#:20856683
Source:GDAR
Price summary
- Price:$335,000
- Price per sq. ft.:$115.64
About this home
One of the most unique home in the area. This is a spacious & Unique 5 bedroom home is perfect for multigenerational living! Welcome to this one of a kind 5 bedroom, 2 bathroom home and an office, thoughtfully designed to accommodate multiple generations or large households. With versatile living spaces, private suites, and modern amenities. This home offers both comfort and functionality for variety of living arrangements. The layout includes multiple private living quarters, ideal for in-laws, guests, or extended family. Additional bedrooms offer flexibility for home office, playrooms or hobby spaces. A separate entrance provide even more options for independent living. Located in a desirable neighborhood with easy access to schools, shopping and major highways. This home is a rare find for those seeking multiple usage, living and the possibilities are endless. Fully remodeled home with the following features, Full Stucco on both floors, New Luxury Vinyl Flooring, New 30 Yr Architectural Shingles, All New Windows, New Paint, New Kitchen Range, Cabinets, New Granite Counter, New Light Fixtures, New Ceiling Fans, New Door Handles, New Split AC System in the Living Area, New Gutters, Refrigerator included.
Contact an agent
Home facts
- Year built:1961
- Listing ID #:20856683
- Added:259 day(s) ago
- Updated:November 15, 2025 at 08:44 AM
Rooms and interior
- Bedrooms:5
- Total bathrooms:2
- Full bathrooms:2
- Living area:2,897 sq. ft.
Heating and cooling
- Cooling:Ceiling Fans, Central Air, Electric
- Heating:Central
Structure and exterior
- Roof:Composition
- Year built:1961
- Building area:2,897 sq. ft.
- Lot area:0.18 Acres
Schools
- High school:Bell
- Elementary school:Trinity Lakes
Finances and disclosures
- Price:$335,000
- Price per sq. ft.:$115.64
- Tax amount:$6,217
New listings near 636 W Cedar Street
- New
 $329,900Active3 beds 2 baths1,834 sq. ft.
$329,900Active3 beds 2 baths1,834 sq. ft.425 W Pleasantview Drive, Hurst, TX 76054
MLS# 21113461Listed by: GREAT AMERICAN GMAC REAL ESTAT - Open Sat, 1 to 3pmNew
 $434,900Active4 beds 2 baths2,325 sq. ft.
$434,900Active4 beds 2 baths2,325 sq. ft.1145 Terrace Trail, Hurst, TX 76053
MLS# 21111148Listed by: SCOTT REAL ESTATE - New
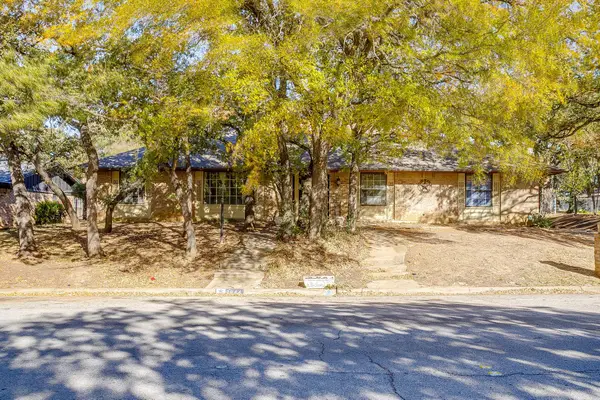 $375,000Active4 beds 3 baths2,519 sq. ft.
$375,000Active4 beds 3 baths2,519 sq. ft.2844 Hurstview Drive, Hurst, TX 76054
MLS# 21110901Listed by: WILLIAMS TREW REAL ESTATE - Open Sat, 1 to 3pmNew
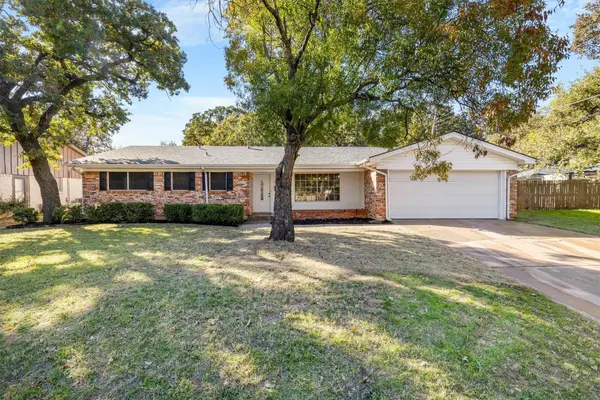 $315,000Active3 beds 2 baths1,484 sq. ft.
$315,000Active3 beds 2 baths1,484 sq. ft.425 Moore Creek Road, Hurst, TX 76053
MLS# 21107121Listed by: LEGACY BUYER PARTNERS - New
 $455,000Active3 beds 2 baths2,061 sq. ft.
$455,000Active3 beds 2 baths2,061 sq. ft.2732 Woodbridge Drive, Hurst, TX 76054
MLS# 21092220Listed by: EPIQUE REALTY LLC - New
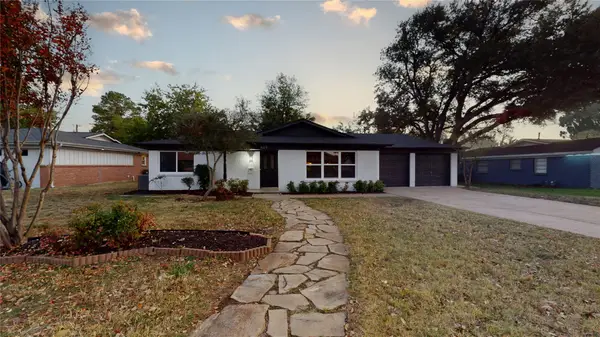 $368,900Active3 beds 2 baths2,026 sq. ft.
$368,900Active3 beds 2 baths2,026 sq. ft.409 Vicki Place, Hurst, TX 76053
MLS# 21098986Listed by: LISTINGSPARK - New
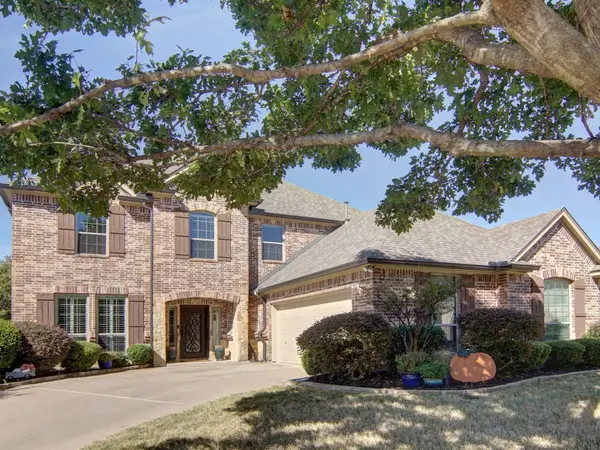 $710,000Active4 beds 3 baths3,250 sq. ft.
$710,000Active4 beds 3 baths3,250 sq. ft.3309 Texas Trail Court, Hurst, TX 76054
MLS# 21101980Listed by: TONY CULWELL REAL ESTATE 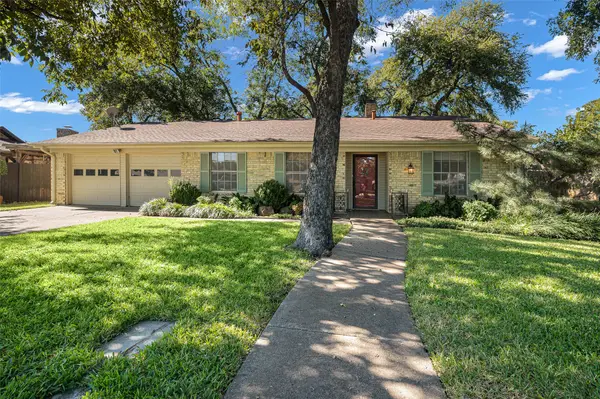 $290,000Pending3 beds 2 baths1,819 sq. ft.
$290,000Pending3 beds 2 baths1,819 sq. ft.1361 Kathryn Court, Hurst, TX 76053
MLS# 21101209Listed by: EBBY HALLIDAY REALTORS- New
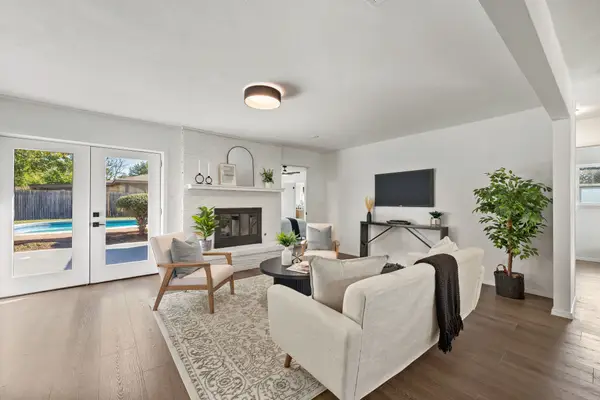 $325,000Active3 beds 2 baths1,346 sq. ft.
$325,000Active3 beds 2 baths1,346 sq. ft.1000 Madrid Street, Hurst, TX 76053
MLS# 21100159Listed by: THE WALL TEAM REALTY ASSOC - New
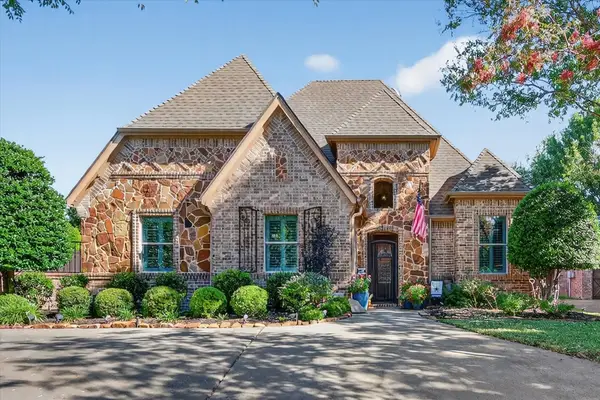 $749,900Active3 beds 2 baths2,897 sq. ft.
$749,900Active3 beds 2 baths2,897 sq. ft.3208 Glade Pointe Court, Hurst, TX 76054
MLS# 21103943Listed by: PREMIER REALTY
