1437 Millstead Rill Drive, Josephine, TX 75135
Local realty services provided by:Better Homes and Gardens Real Estate The Bell Group
Listed by:diana allen972-776-4220
Office:unbundle realty, l.l.c.
MLS#:21071756
Source:GDAR
Price summary
- Price:$315,000
- Price per sq. ft.:$140.94
- Monthly HOA dues:$60
About this home
Amazing two-Story in Riverfield! This stunning 2024 construction offers 4 spacious bedrooms with the primary suite and one secondary bedroom conveniently located downstairs, plus 3 full baths. The open layout features a huge loft upstairs, perfect for a game room or second living area, and a covered patio for outdoor living. The heart of the home is the island kitchen with granite counters throughout, LED lighting, and modern finishes. Additional highlights include a full sprinkler system and numerous upgrades: blinds and curtain rods, gutters, epoxy garage floor, shower and towel hardware, cabinet hardware, and ceiling fans in all bedrooms, living room, and game room. The back porch boasts a stylish patio floor design for relaxing or entertaining. Nice size fenced backyard!
Appliances refrigerator, washer, and dryer convey with an acceptable offer. Located in the sought-after Riverfield community, just minutes from I-30, with easy access to Rockwall and the DFW Metroplex. Don’t miss this one—schedule your showing today! Agent is owner.
Contact an agent
Home facts
- Year built:2024
- Listing ID #:21071756
- Added:4 day(s) ago
- Updated:October 02, 2025 at 11:50 AM
Rooms and interior
- Bedrooms:4
- Total bathrooms:3
- Full bathrooms:3
- Living area:2,235 sq. ft.
Heating and cooling
- Cooling:Ceiling Fans, Central Air, Electric
- Heating:Central, Natural Gas
Structure and exterior
- Year built:2024
- Building area:2,235 sq. ft.
- Lot area:0.14 Acres
Schools
- High school:Community
- Middle school:Leland Edge
- Elementary school:Mcclendon
Finances and disclosures
- Price:$315,000
- Price per sq. ft.:$140.94
- Tax amount:$1,190
New listings near 1437 Millstead Rill Drive
- New
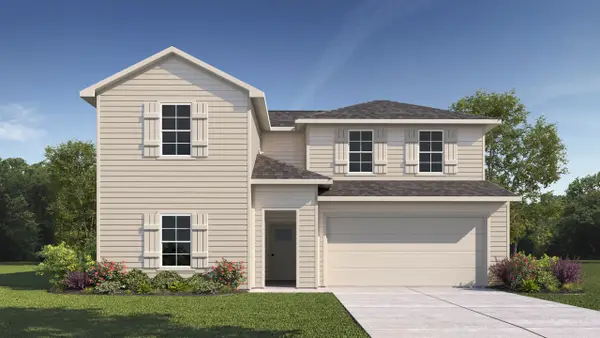 $330,990Active4 beds 3 baths2,454 sq. ft.
$330,990Active4 beds 3 baths2,454 sq. ft.505 English Oak Drive, Josephine, TX 75173
MLS# 21073419Listed by: JEANETTE ANDERSON REAL ESTATE - New
 $269,990Active4 beds 2 baths2,104 sq. ft.
$269,990Active4 beds 2 baths2,104 sq. ft.401 Chuck Wagon Drive, Josephine, TX 75189
MLS# 21072002Listed by: HOME CAPITAL REALTY LLC - New
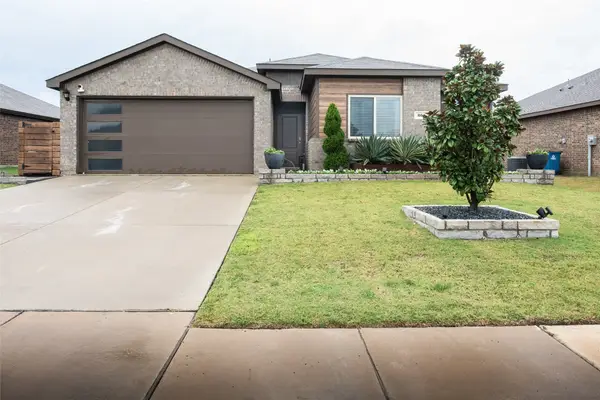 $259,000Active3 beds 2 baths1,450 sq. ft.
$259,000Active3 beds 2 baths1,450 sq. ft.302 Wagon Wheel Drive, Josephine, TX 75189
MLS# 21068906Listed by: MATLOCK REAL ESTATE GROUP - New
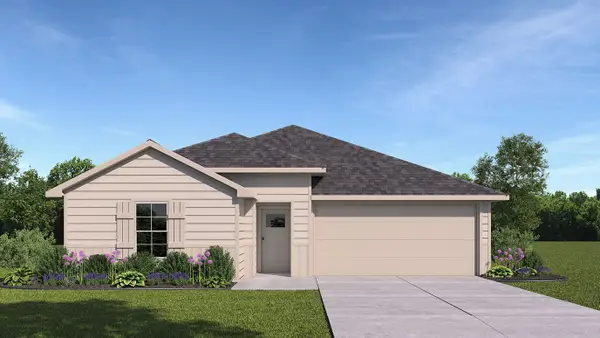 $280,490Active4 beds 2 baths1,655 sq. ft.
$280,490Active4 beds 2 baths1,655 sq. ft.510 English Oak Drive, Josephine, TX 75173
MLS# 21069678Listed by: JEANETTE ANDERSON REAL ESTATE - New
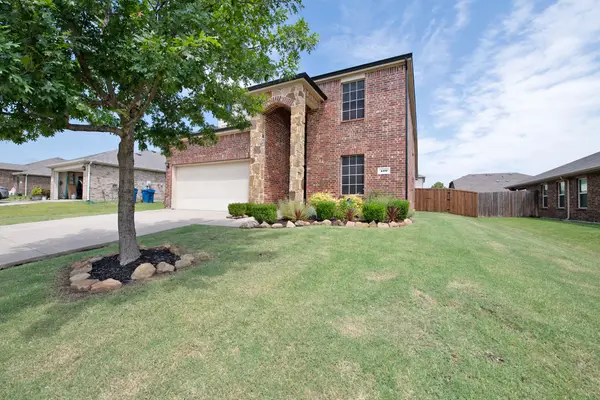 $339,000Active5 beds 4 baths2,326 sq. ft.
$339,000Active5 beds 4 baths2,326 sq. ft.400 Hawthorn Drive, Josephine, TX 75173
MLS# 21064310Listed by: MILESTONE REALTY TEXAS LLC - New
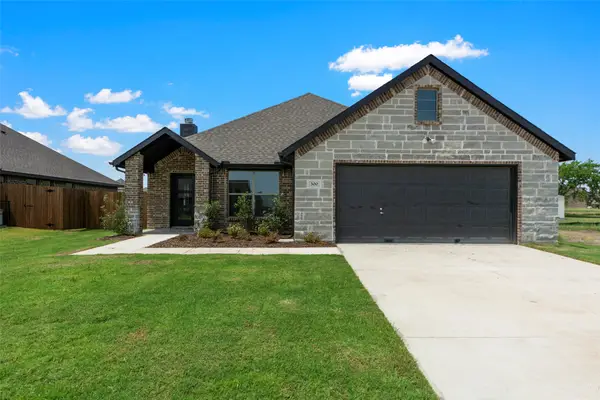 $369,900Active3 beds 2 baths2,110 sq. ft.
$369,900Active3 beds 2 baths2,110 sq. ft.300 Pennington Road, Josephine, TX 75173
MLS# 21067054Listed by: BUILDERS REALTY - New
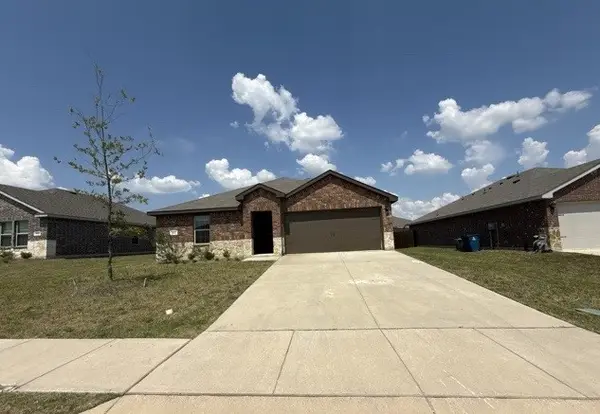 $235,000Active3 beds 2 baths1,450 sq. ft.
$235,000Active3 beds 2 baths1,450 sq. ft.611 Chuck Wagon Drive, Josephine, TX 75189
MLS# 21067490Listed by: NE TEXAS REGIONAL REALTY - New
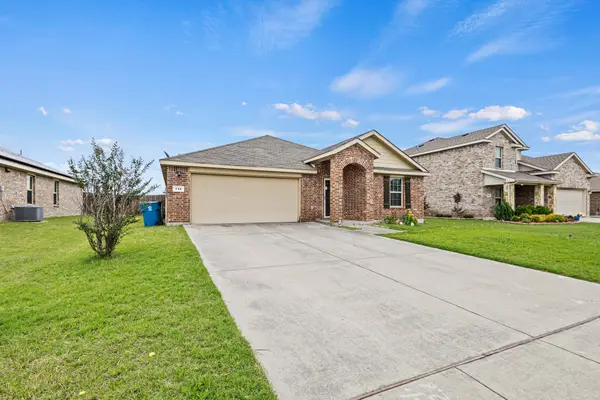 $259,000Active4 beds 2 baths1,901 sq. ft.
$259,000Active4 beds 2 baths1,901 sq. ft.713 Mallard Drive, Josephine, TX 75173
MLS# 21066734Listed by: HSN REALTY LLC - Open Sun, 1 to 3pm
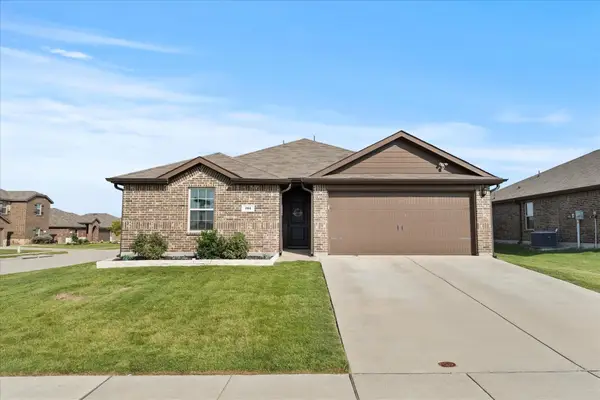 $269,000Active3 beds 2 baths1,448 sq. ft.
$269,000Active3 beds 2 baths1,448 sq. ft.701 Saddle Oak Lane, Josephine, TX 75189
MLS# 21065845Listed by: COLDWELL BANKER APEX, REALTORS
