1221 Misty Ridge Drive, Justin, TX 76247
Local realty services provided by:Better Homes and Gardens Real Estate Senter, REALTORS(R)
Listed by:billy vaselo817-372-9957
Office:keller williams realty
MLS#:20874606
Source:GDAR
Price summary
- Price:$525,000
- Price per sq. ft.:$169.08
- Monthly HOA dues:$66.67
About this home
Paid off Solar Panels & utility bills $60 or less!!! (because saving energy and money NEVER goes out of style). East Facing Home! New & improved, with a wall removal & open concept. This beautifully designed Bloomfield Home has a custom floor plan, featuring two primary suites! Making it an ideal choice for multi-generational living or those seeking a home with opportunity.
The large covered front porch, complete with a swing, perfect for soaking in the charm & curb appeal. Inside, you’ll find hardwood floors downstairs, brand-new carpet, and updated flooring throughout. The first floor offers a private office, an open-concept kitchen and dining area, a cozy living room, a half bathroom, and a spacious primary suite with an ensuite bathroom featuring a garden tub, walk-in shower, dual vanities, and a large walk-in closet.
Upstairs, you’ll discover three generously sized bedrooms, including a guest suite with a private full bathroom, plus a versatile second living area—perfect for a media room, game room, or bonus space—complete with a wet bar!
Storage is no issue with an oversized garage and three attic storage areas for added convenience. Located in the peaceful Timberbrook community, enjoy fantastic amenities such as a pool, park, dog park, and scenic walking paths.
Contact an agent
Home facts
- Year built:2021
- Listing ID #:20874606
- Added:190 day(s) ago
- Updated:October 04, 2025 at 07:31 AM
Rooms and interior
- Bedrooms:4
- Total bathrooms:4
- Full bathrooms:3
- Half bathrooms:1
- Living area:3,105 sq. ft.
Heating and cooling
- Cooling:Ceiling Fans, Central Air, Electric
- Heating:Central, Natural Gas
Structure and exterior
- Roof:Composition
- Year built:2021
- Building area:3,105 sq. ft.
- Lot area:0.16 Acres
Schools
- High school:Northwest
- Middle school:Pike
- Elementary school:Justin
Finances and disclosures
- Price:$525,000
- Price per sq. ft.:$169.08
- Tax amount:$4,894
New listings near 1221 Misty Ridge Drive
- New
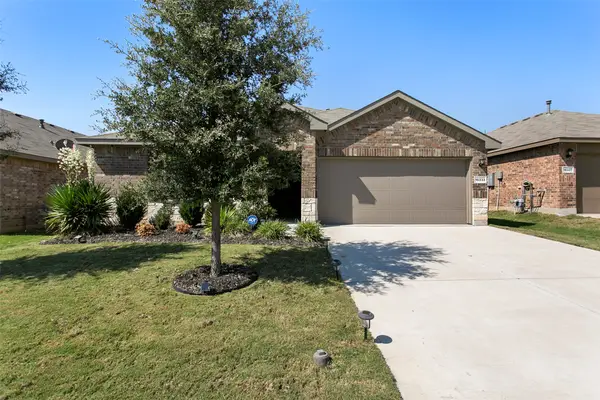 $285,000Active3 beds 2 baths1,454 sq. ft.
$285,000Active3 beds 2 baths1,454 sq. ft.16333 Caledonia Court, Justin, TX 76247
MLS# 21076841Listed by: THE PROPERTY SHOP - Open Sun, 12 to 5pm
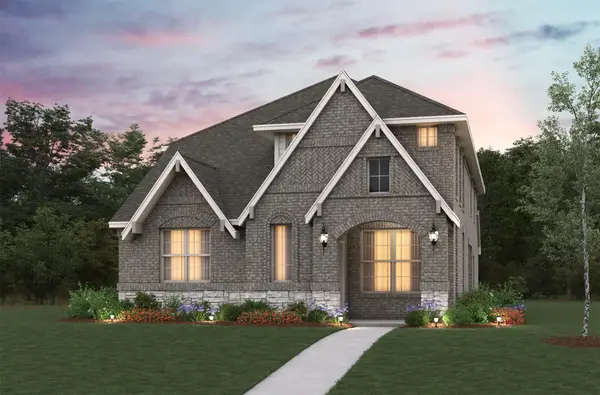 $429,990Active3 beds 3 baths2,574 sq. ft.
$429,990Active3 beds 3 baths2,574 sq. ft.17020 Mimbre Drive, Justin, TX 76247
MLS# 20993708Listed by: RE/MAX DFW ASSOCIATES - Open Sun, 12 to 5pm
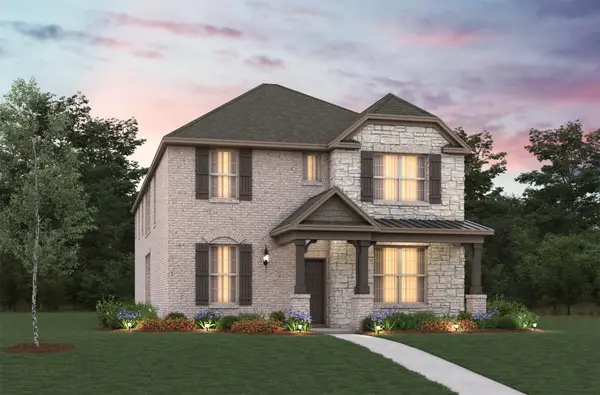 $458,990Active4 beds 3 baths2,868 sq. ft.
$458,990Active4 beds 3 baths2,868 sq. ft.1441 Lady Bird Road, Justin, TX 76247
MLS# 21009355Listed by: RE/MAX DFW ASSOCIATES - New
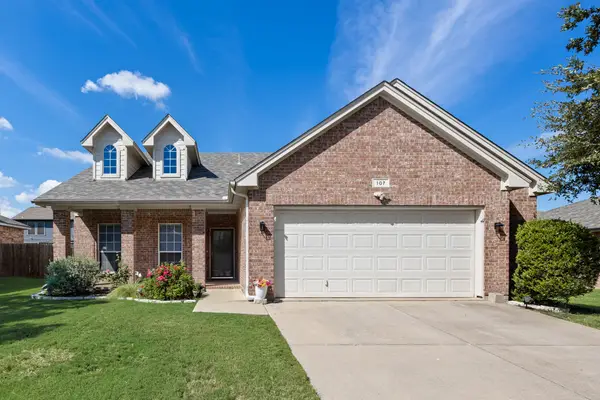 $300,000Active3 beds 2 baths1,473 sq. ft.
$300,000Active3 beds 2 baths1,473 sq. ft.107 Sierra Trail, Justin, TX 76247
MLS# 21076354Listed by: COLDWELL BANKER REALTY - New
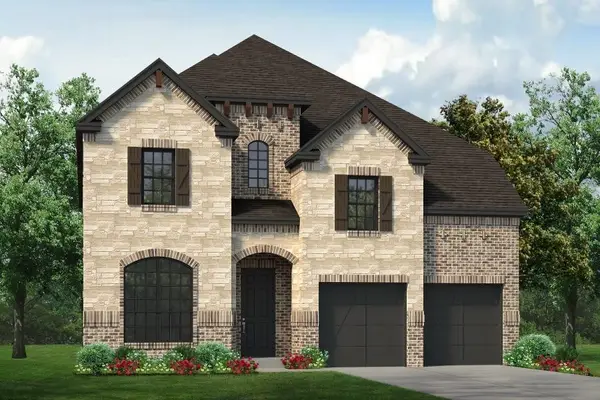 $685,900Active4 beds 4 baths3,928 sq. ft.
$685,900Active4 beds 4 baths3,928 sq. ft.1092 Foxtail Drive, Justin, TX 76247
MLS# 21077528Listed by: HOMESUSA.COM - New
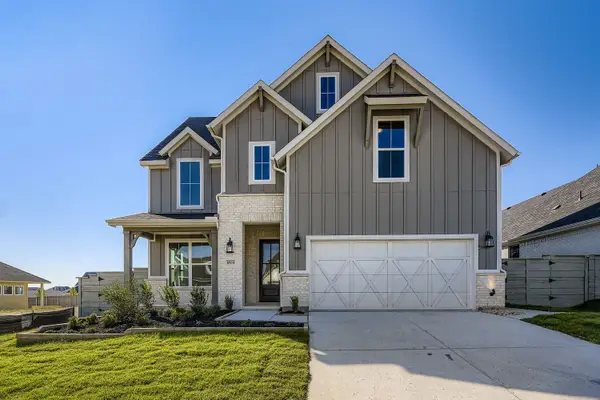 $599,990Active4 beds 3 baths3,234 sq. ft.
$599,990Active4 beds 3 baths3,234 sq. ft.8904 Chestnut Lane, Justin, TX 76247
MLS# 21077579Listed by: AMERICAN LEGEND HOMES - New
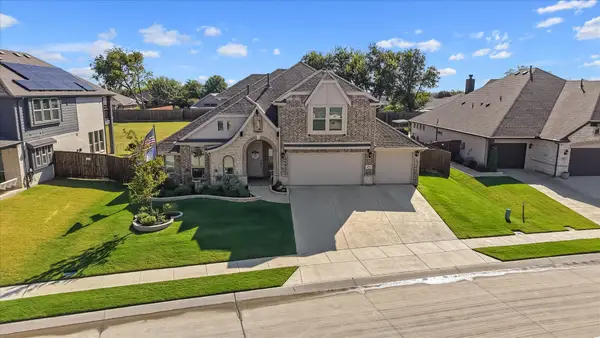 $599,000Active4 beds 3 baths3,287 sq. ft.
$599,000Active4 beds 3 baths3,287 sq. ft.1037 Elmwood Drive, Justin, TX 76247
MLS# 21076296Listed by: REAL BROKER, LLC - New
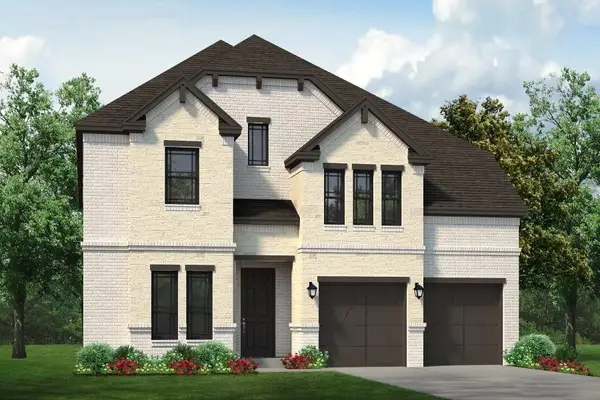 $744,900Active4 beds 4 baths3,939 sq. ft.
$744,900Active4 beds 4 baths3,939 sq. ft.1014 Emerald Trace Drive, Justin, TX 76247
MLS# 21077433Listed by: HOMESUSA.COM - New
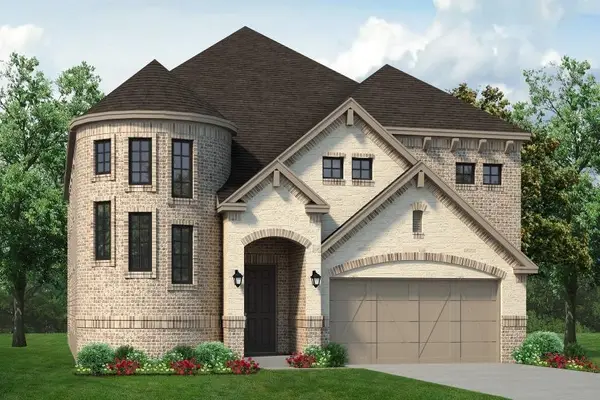 $674,900Active4 beds 4 baths3,826 sq. ft.
$674,900Active4 beds 4 baths3,826 sq. ft.1090 Foxtail Drive, Justin, TX 76247
MLS# 21077467Listed by: HOMESUSA.COM - New
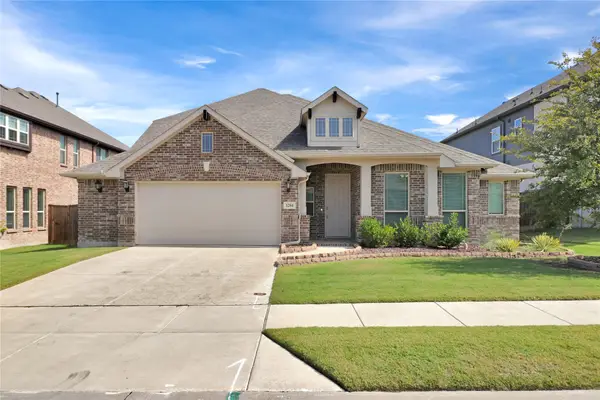 $480,000Active4 beds 3 baths2,771 sq. ft.
$480,000Active4 beds 3 baths2,771 sq. ft.1204 Sagewood Drive, Justin, TX 76247
MLS# 21075172Listed by: PIONEER DFW REALTY, LLC
