1910 Granex Drive, Killeen, TX 76542
Local realty services provided by:Better Homes and Gardens Real Estate Winans
Listed by: brittany martinez-franklin
Office: keller williams realty, waco
MLS#:593820
Source:TX_FRAR
Price summary
- Price:$246,000
- Price per sq. ft.:$138.12
About this home
Welcome to 1910 Granex Drive, where comfort and location come together in all the right ways. This split floorplan was designed with your lifestyle in mind - giving the primary suite its own private retreat while secondary bedrooms are tucked away for guests or a dedicated office space. The living areas flow with ease, offering plenty of room for everyday living and entertaining alike.
Step outside and discover one of the home’s standout features - a spacious backyard shaded by mature trees and a shed to store your treasures. Whether it’s hosting weekend barbecues, creating a play area, or enjoying a peaceful evening under the Texas sky, this outdoor space is ready for it all.
And when it comes to location, it doesn’t get better than this! Just minutes from Lions Club Park, the Family Aquatic Center, shopping centers, restaurants and I-14, everything you need is right at your fingertips.
This isn’t just a house - it’s the perfect blend of space, convenience and lifestyle waiting for you in the heart of Killeen. Your new home is located at 1910 Granex Drive and is waiting for you! Schedule a tour today!
Contact an agent
Home facts
- Year built:2000
- Listing ID #:593820
- Added:144 day(s) ago
- Updated:February 23, 2026 at 07:11 PM
Rooms and interior
- Bedrooms:4
- Total bathrooms:2
- Full bathrooms:2
- Living area:1,781 sq. ft.
Heating and cooling
- Cooling:1 Unit, Ceiling Fans, Central Air, Electric
- Heating:Central, Electric
Structure and exterior
- Roof:Composition, Shingle
- Year built:2000
- Building area:1,781 sq. ft.
- Lot area:0.19 Acres
Schools
- High school:Ellison High School
- Middle school:Liberty Hill Middle School
- Elementary school:Trimmier Elementary School
Utilities
- Water:Public
- Sewer:Public Sewer
Finances and disclosures
- Price:$246,000
- Price per sq. ft.:$138.12
New listings near 1910 Granex Drive
- New
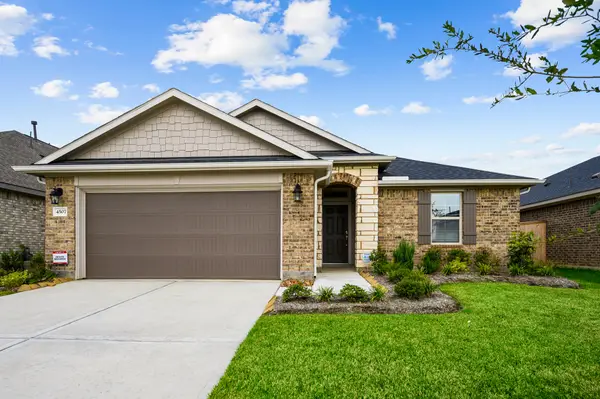 $286,900Active4 beds 2 baths1,851 sq. ft.
$286,900Active4 beds 2 baths1,851 sq. ft.4507 Frontier Trail, Baytown, TX 77521
MLS# 20999864Listed by: RE/MAX ONE - PREMIER - New
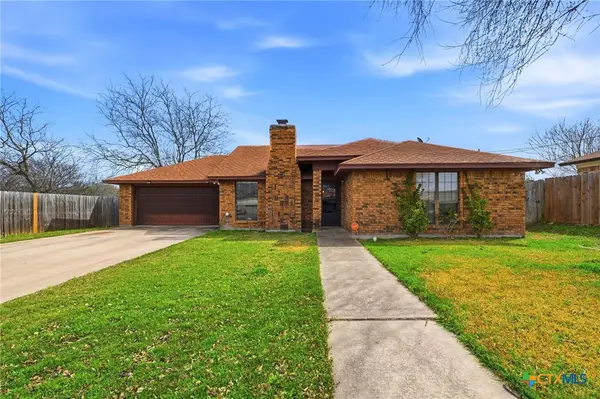 $170,000Active3 beds 2 baths1,224 sq. ft.
$170,000Active3 beds 2 baths1,224 sq. ft.1304 Linda Spur, Killeen, TX 76549
MLS# 604744Listed by: COLDWELL BANKER REALTY - New
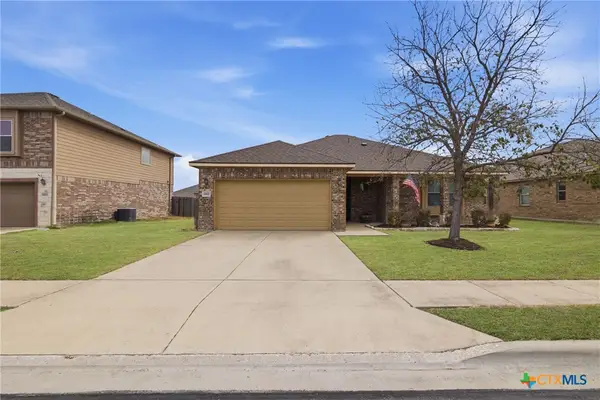 $229,500Active3 beds 2 baths1,704 sq. ft.
$229,500Active3 beds 2 baths1,704 sq. ft.6802 Deorsam Loop, Killeen, TX 76542
MLS# 605221Listed by: REAL BROKER, LLC - New
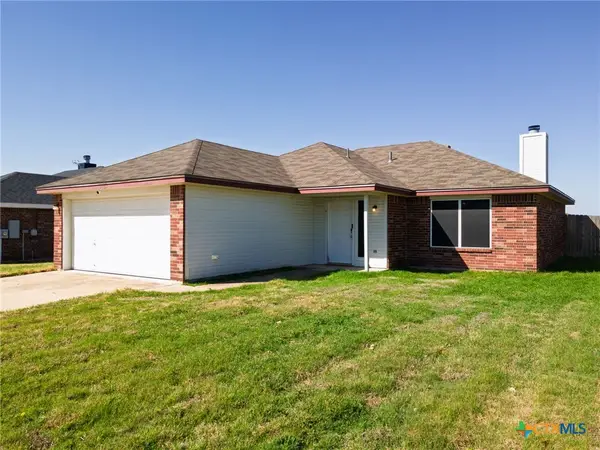 $205,000Active3 beds 2 baths1,203 sq. ft.
$205,000Active3 beds 2 baths1,203 sq. ft.3603 John Haedge Drive, Killeen, TX 76549
MLS# 605007Listed by: THE REAL ESTATE HOME TEAM LLC - New
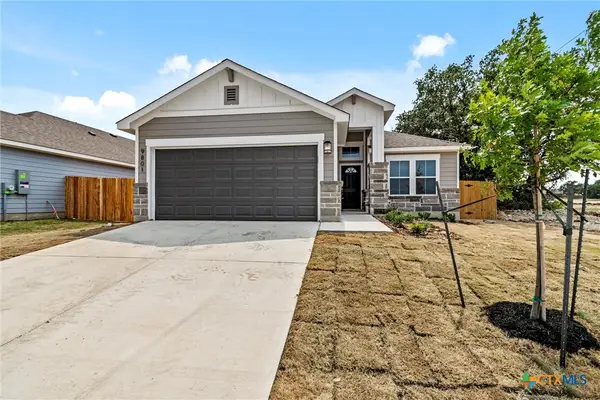 $329,950Active4 beds 3 baths1,599 sq. ft.
$329,950Active4 beds 3 baths1,599 sq. ft.129 Andrew Drive, Killeen, TX 76542
MLS# 604576Listed by: SWEETWATERS REALTY LLC - New
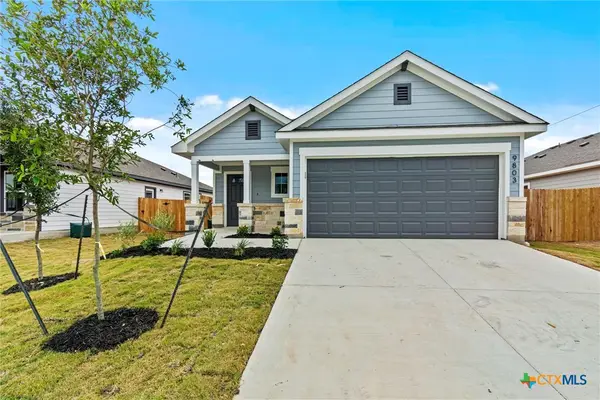 $304,950Active4 beds 3 baths1,730 sq. ft.
$304,950Active4 beds 3 baths1,730 sq. ft.4204 Lugard Drive, Killeen, TX 76542
MLS# 604577Listed by: SWEETWATERS REALTY LLC - New
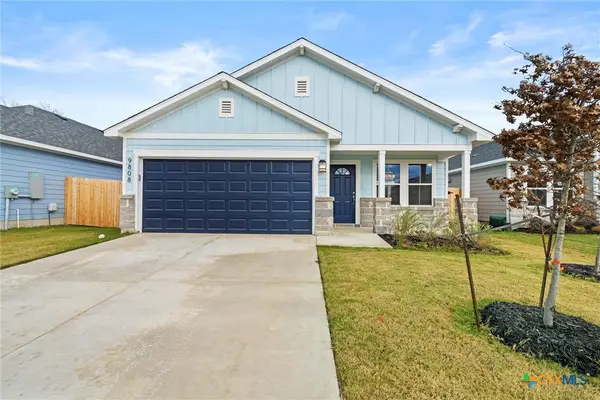 $269,950Active4 beds 2 baths1,397 sq. ft.
$269,950Active4 beds 2 baths1,397 sq. ft.4104 Lugard Drive, Killeen, TX 76542
MLS# 604578Listed by: SWEETWATERS REALTY LLC - New
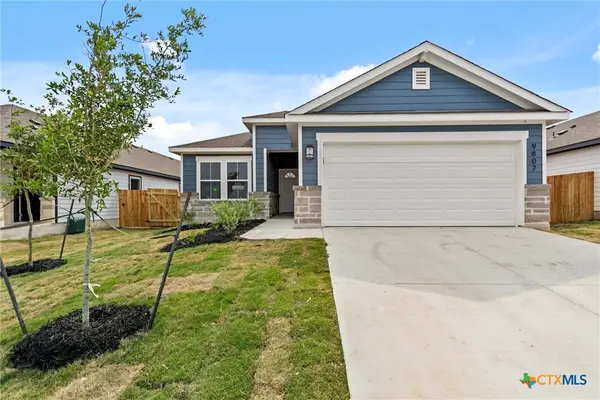 $281,950Active4 beds 2 baths1,487 sq. ft.
$281,950Active4 beds 2 baths1,487 sq. ft.4106 Lugard Drive, Killeen, TX 76542
MLS# 604579Listed by: SWEETWATERS REALTY LLC - New
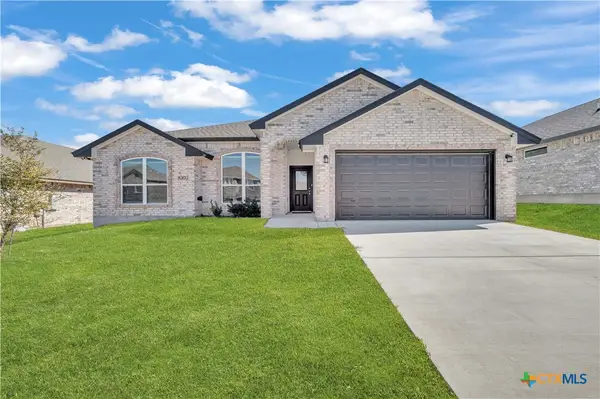 $299,000Active4 beds 2 baths1,866 sq. ft.
$299,000Active4 beds 2 baths1,866 sq. ft.8302 Ridge Crest Drive, Killeen, TX 76542
MLS# 605009Listed by: J.B. GOODWIN, REALTORS - New
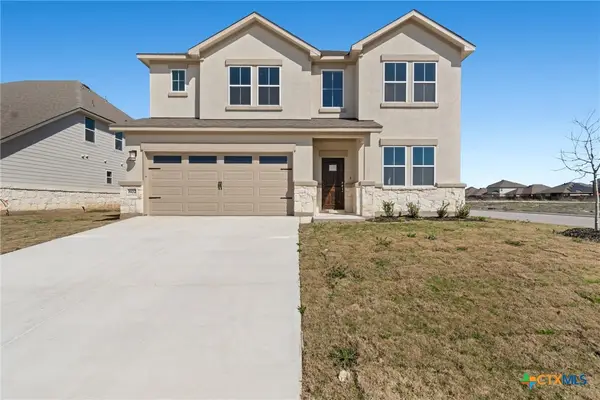 $514,950Active5 beds 4 baths3,105 sq. ft.
$514,950Active5 beds 4 baths3,105 sq. ft.507 Avery Street, Killeen, TX 76542
MLS# 604580Listed by: SWEETWATERS REALTY LLC

