2115 Sedona Drive, League City, TX 77573
Local realty services provided by:Better Homes and Gardens Real Estate Hometown
2115 Sedona Drive,League City, TX 77573
$650,000
- 4 Beds
- 4 Baths
- 3,088 sq. ft.
- Single family
- Active
Listed by:sam ferreri
Office:houston top realty
MLS#:47982648
Source:HARMLS
Price summary
- Price:$650,000
- Price per sq. ft.:$210.49
- Monthly HOA dues:$25
About this home
Stunning and spacious 1-story home featuring a 3-car garage plus porte cochere and an unfinished garage apartment ready for your personal touch! This elegant 4-bedroom, 3.5-bath residence offers an open layout with high ceilings, a private study, and beautiful finishes throughout. The gourmet kitchen boasts Bosch stainless steel refrigerator and dishwasher, a large island, and abundant cabinetry—perfect for entertaining and everyday living. Retreat to the luxurious primary suite or step outside to your private backyard oasis with a huge covered patio overlooking a sparkling pool, relaxing hot tub, and tranquil waterfall feature—the perfect setting for large outdoor gatherings or memorable poolside parties. With plenty of parking, whole house generator, rainwater collection system, and endless potential, this home combines comfort, style, and functionality in one remarkable package! EZ to show so schedule your private tour today!
Contact an agent
Home facts
- Year built:2013
- Listing ID #:47982648
- Updated:October 08, 2025 at 08:14 PM
Rooms and interior
- Bedrooms:4
- Total bathrooms:4
- Full bathrooms:3
- Half bathrooms:1
- Living area:3,088 sq. ft.
Heating and cooling
- Cooling:Central Air, Electric
- Heating:Central, Electric
Structure and exterior
- Roof:Composition
- Year built:2013
- Building area:3,088 sq. ft.
- Lot area:0.36 Acres
Schools
- High school:CLEAR SPRINGS HIGH SCHOOL
- Middle school:VICTORYLAKES INTERMEDIATE SCHOOL
- Elementary school:BAUERSCHLAG ELEMENTARY SCHOOL
Utilities
- Sewer:Public Sewer
Finances and disclosures
- Price:$650,000
- Price per sq. ft.:$210.49
- Tax amount:$9,968 (2025)
New listings near 2115 Sedona Drive
- New
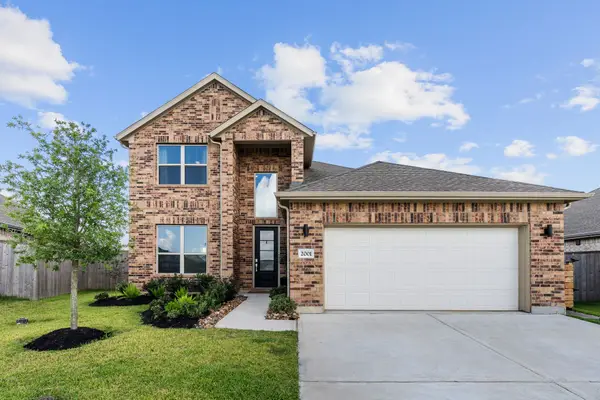 $434,000Active4 beds 3 baths2,312 sq. ft.
$434,000Active4 beds 3 baths2,312 sq. ft.2001 Penwern Alley Lane, League City, TX 77573
MLS# 31565294Listed by: REALM REAL ESTATE PROFESSIONALS - KATY - Open Sat, 2 to 4pmNew
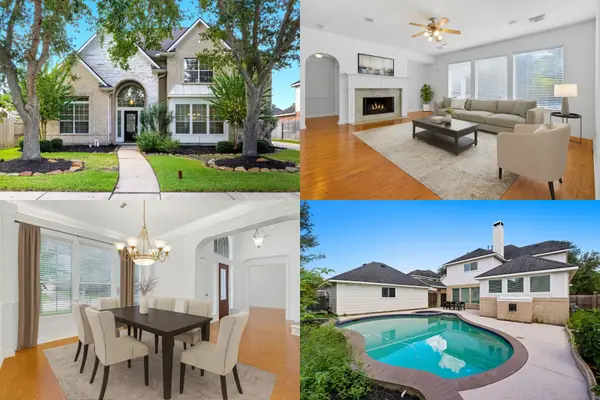 $525,000Active4 beds 4 baths3,343 sq. ft.
$525,000Active4 beds 4 baths3,343 sq. ft.6115 Berwick Lane, League City, TX 77573
MLS# 51922846Listed by: KELLER WILLIAMS REALTY METROPOLITAN - New
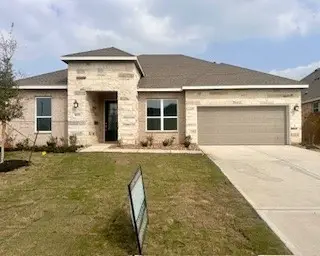 $447,990Active4 beds 3 baths2,614 sq. ft.
$447,990Active4 beds 3 baths2,614 sq. ft.4702 Blue Pearl Lane, League City, TX 77573
MLS# 37006965Listed by: LENNAR HOMES VILLAGE BUILDERS, LLC - New
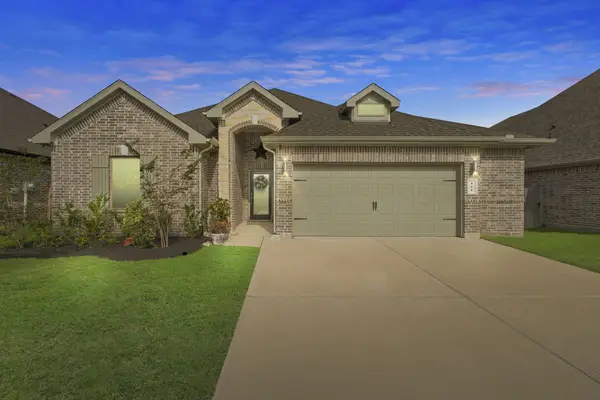 $399,000Active3 beds 2 baths2,045 sq. ft.
$399,000Active3 beds 2 baths2,045 sq. ft.811 Maplewood Drive, League City, TX 77573
MLS# 66141869Listed by: NEXTGEN REAL ESTATE PROPERTIES - Open Sat, 11am to 1pmNew
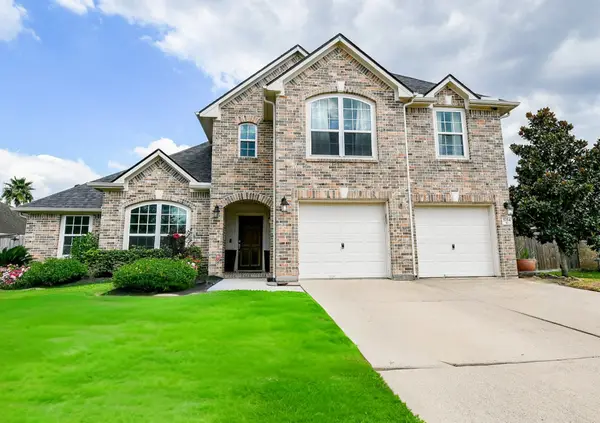 $450,000Active4 beds 3 baths2,710 sq. ft.
$450,000Active4 beds 3 baths2,710 sq. ft.5754 Lightstone Lane, League City, TX 77573
MLS# 54701022Listed by: LPT REALTY, LLC - Open Sat, 12 to 2pmNew
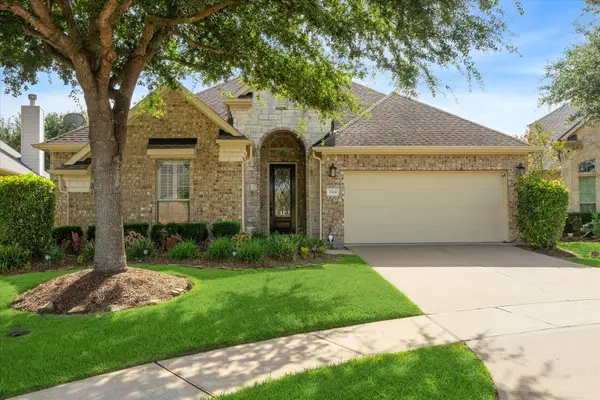 $469,000Active3 beds 3 baths2,384 sq. ft.
$469,000Active3 beds 3 baths2,384 sq. ft.2104 Haro Lane, League City, TX 77573
MLS# 13928847Listed by: NAN & COMPANY PROPERTIES - New
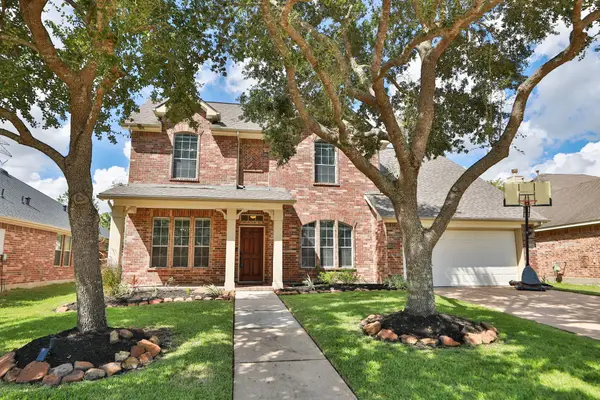 $445,000Active4 beds 4 baths2,971 sq. ft.
$445,000Active4 beds 4 baths2,971 sq. ft.1123 Morning Creek Lane, League City, TX 77573
MLS# 35253786Listed by: RE/MAX SIGNATURE - New
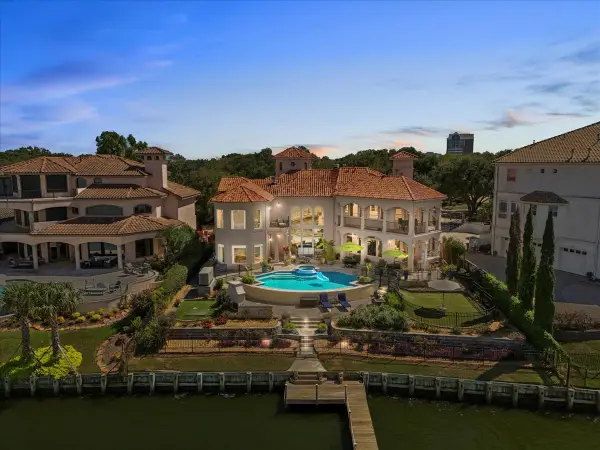 $3,999,999Active5 beds 6 baths6,620 sq. ft.
$3,999,999Active5 beds 6 baths6,620 sq. ft.1628 Enterprise Avenue, League City, TX 77573
MLS# 16330406Listed by: FOUNDATIONS REALTY - New
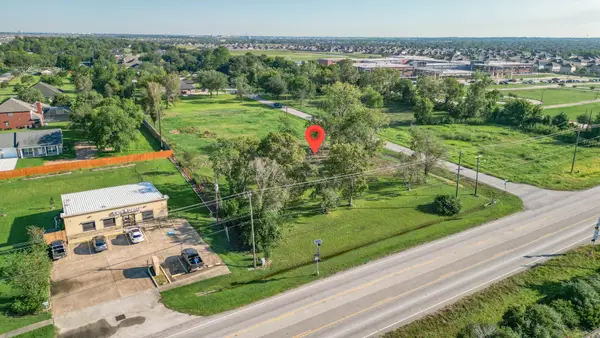 $440,000Active0.85 Acres
$440,000Active0.85 Acres0 Fm 517 Tallow Forest, League City, TX 77551
MLS# 91699230Listed by: PRIME REALTY GROUP
