1104 Squaw Vly, Leander, TX 78641
Local realty services provided by:Better Homes and Gardens Real Estate Hometown
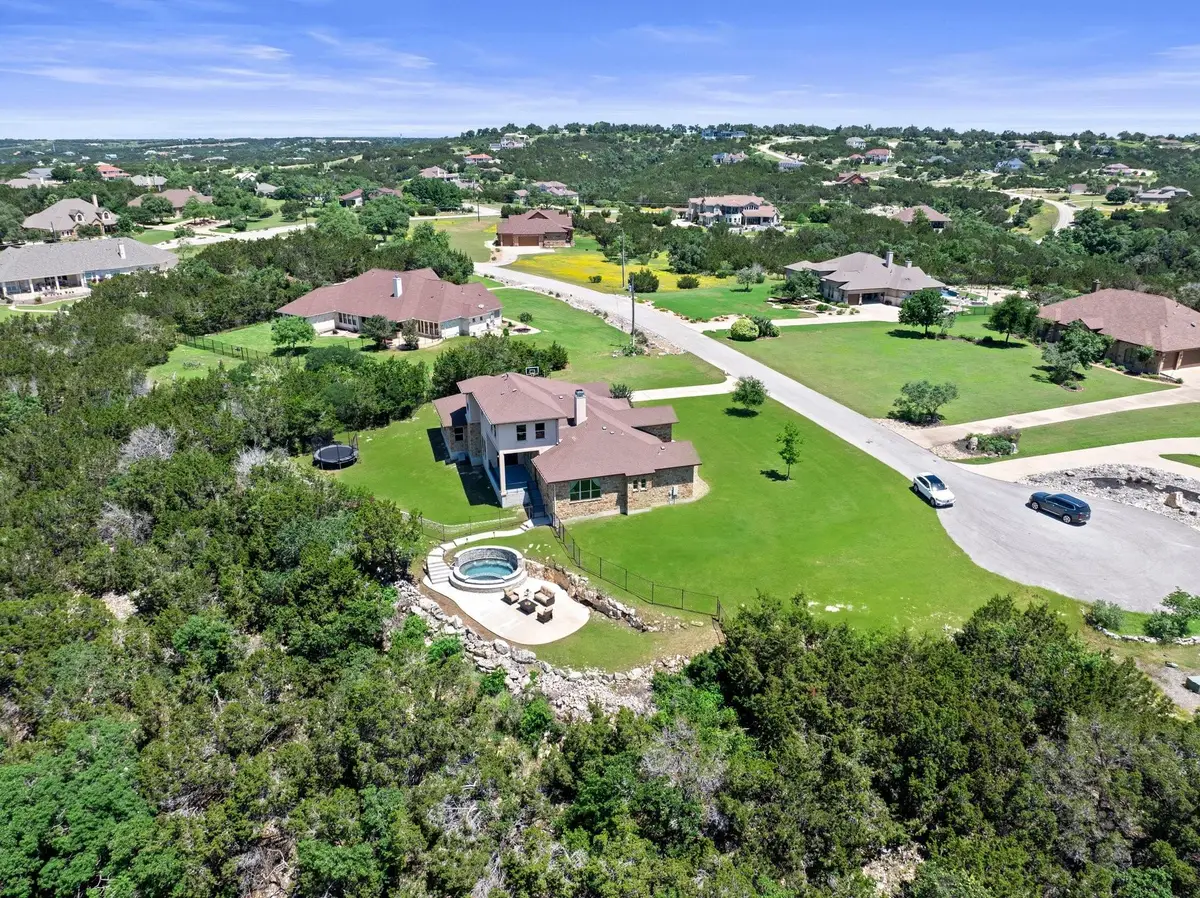
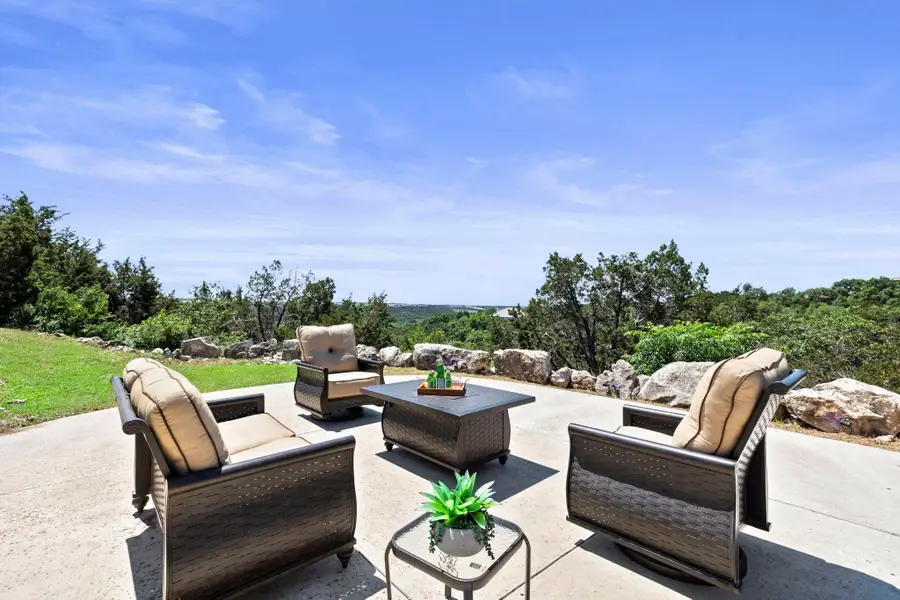
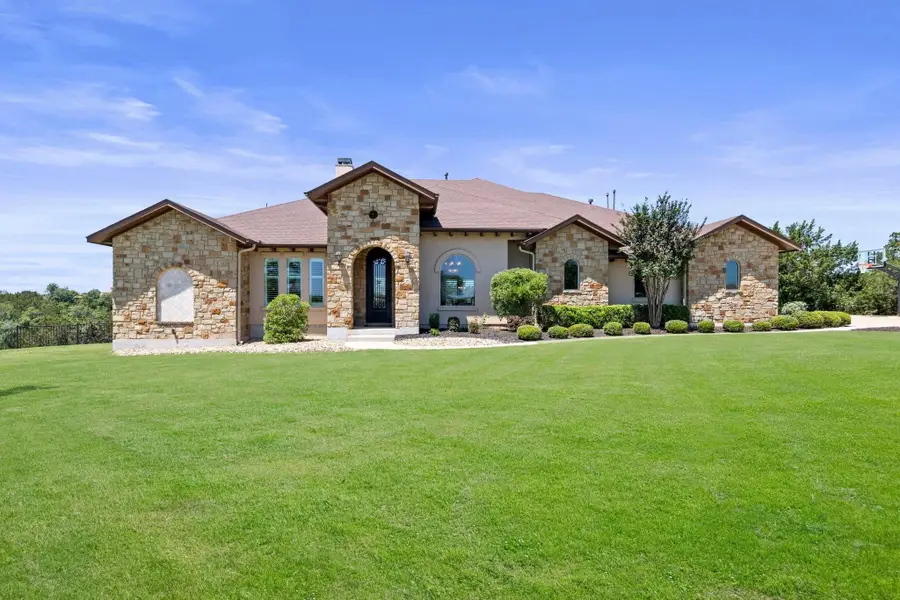
Listed by:terrie sharpe
Office:horizon realty
MLS#:9130423
Source:ACTRIS
Price summary
- Price:$1,200,000
- Price per sq. ft.:$330.12
- Monthly HOA dues:$77
About this home
Welcome to luxury living in the prestigious, gated community of Grand Mesa At Crystal Falls! This fabulous home sits on a sprawling 2.86-acre private cul-de-sac lot, offering breathtaking hill country views from every room & unparalleled tranquility. Upon arrival, be greeted by the exquisite stone & stucco facade, complemented by professional landscaping that enhances the curb appeal of this exceptional residence. Step inside the elegant interior, where high ceilings, abundant natural light, custom plantation shutters, & wood flooring create a warm & inviting atmosphere throughout the main floor. Work comfortably from home in the dedicated home office with French doors, or host memorable gatherings in the formal dining room, adorned with a chandelier & offering direct access to the gourmet kitchen. The spacious living room is the heart of the home, featuring a cozy gas log fireplace & seamlessly connecting to the kitchen—a chef's dream with its large center island, built-in wine storage, breakfast bar, luxurious granite countertops, abundant storage, & high-end stainless-steel appliances, including a gas cooktop. Retreat to the main-floor primary suite for ultimate privacy & relaxation, complete with a tray ceiling, walk-in closet, & sumptuous en-suite bath boasting separate vanities, a jetted soaking tub, & an oversized frameless walk-in shower with a bench seat. Upstairs, a guest bedroom/bathroom & a versatile game/media room with blackout remote-controlled shades await, providing ample space for family & guests to unwind & entertain. Step outside to your backyard oasis, where a covered patio & sparkling spool, a pool/spa combo invite you to relax & soak in the serenity of your surroundings. New water heaters installed in 2024 & new RSF pipe on the outside of the house separate the spool from the house for added peace of mind. Resort-style community amenities include a golf course, tennis courts, pools, parks, & easy access to restaurants & shopping.
Contact an agent
Home facts
- Year built:2012
- Listing Id #:9130423
- Updated:August 13, 2025 at 03:06 PM
Rooms and interior
- Bedrooms:4
- Total bathrooms:4
- Full bathrooms:3
- Half bathrooms:1
- Living area:3,635 sq. ft.
Heating and cooling
- Cooling:Central
- Heating:Central, Fireplace(s), Natural Gas
Structure and exterior
- Roof:Composition, Shingle
- Year built:2012
- Building area:3,635 sq. ft.
Schools
- High school:Leander High
- Elementary school:Whitestone
Utilities
- Water:Public
- Sewer:Septic Tank
Finances and disclosures
- Price:$1,200,000
- Price per sq. ft.:$330.12
- Tax amount:$19,808 (2024)
New listings near 1104 Squaw Vly
- New
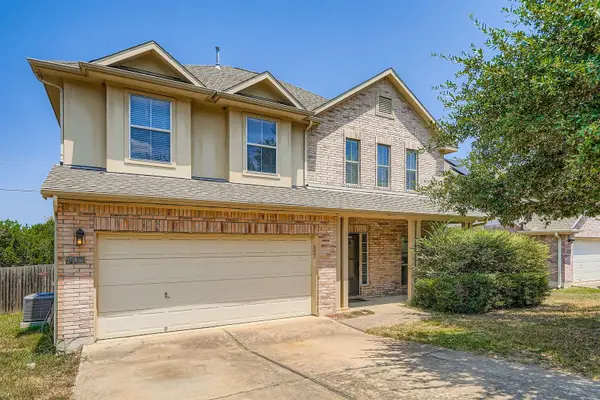 $395,000Active4 beds 3 baths2,900 sq. ft.
$395,000Active4 beds 3 baths2,900 sq. ft.1411 Encino Dr, Leander, TX 78641
MLS# 4405229Listed by: KELLER WILLIAMS REALTY - New
 $799,990Active5 beds 5 baths4,177 sq. ft.
$799,990Active5 beds 5 baths4,177 sq. ft.853 Frisco Ln, Leander, TX 78641
MLS# 1511065Listed by: M/I HOMES REALTY - New
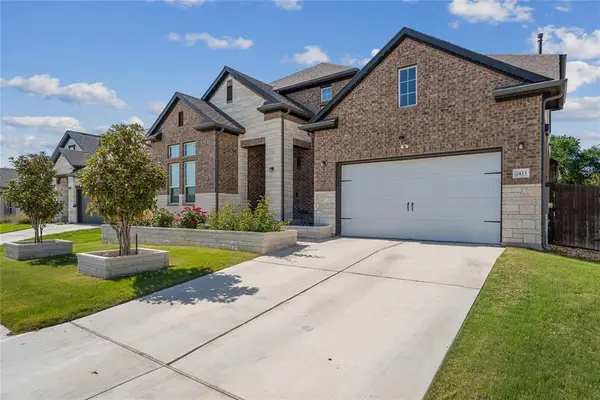 $749,000Active5 beds 4 baths4,015 sq. ft.
$749,000Active5 beds 4 baths4,015 sq. ft.2413 Choctaw Pl, Leander, TX 78641
MLS# 2356825Listed by: PREFERRED PROPERTIES - Open Sat, 1 to 3pmNew
 $1,100,000Active5 beds 4 baths3,959 sq. ft.
$1,100,000Active5 beds 4 baths3,959 sq. ft.1852 Harvest Dance Dr, Leander, TX 78641
MLS# 5169970Listed by: MALLACH AND COMPANY - Open Sat, 11am to 1pmNew
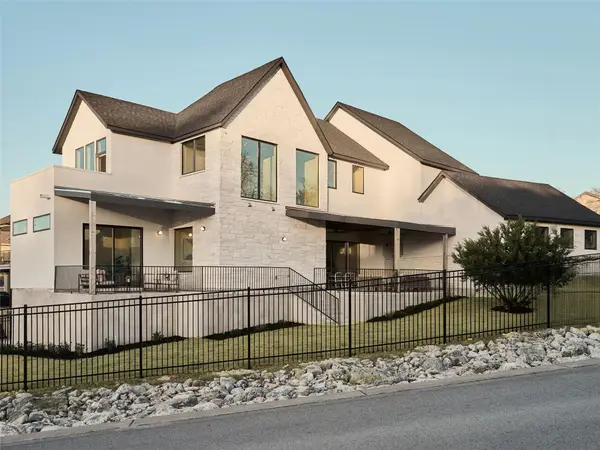 $899,000Active5 beds 4 baths3,150 sq. ft.
$899,000Active5 beds 4 baths3,150 sq. ft.2100 Big Horn, Leander, TX 78641
MLS# 6228365Listed by: KUPER SOTHEBY'S INT'L REALTY - New
 $780,000Active4 beds 4 baths2,941 sq. ft.
$780,000Active4 beds 4 baths2,941 sq. ft.917 Heartleaf Dr, Leander, TX 78641
MLS# 6840520Listed by: JPAR AUSTIN - New
 $739,900Active4 beds 3 baths3,308 sq. ft.
$739,900Active4 beds 3 baths3,308 sq. ft.1020 Osprey Dr, Leander, TX 78641
MLS# 7601365Listed by: MITCHELL KENT & ASSOCIATES - Open Sat, 12 to 2pmNew
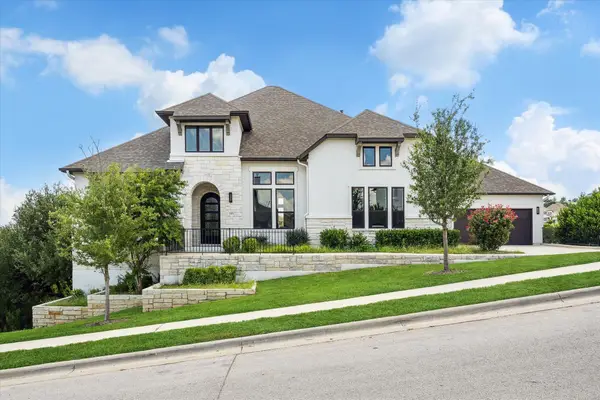 $1,649,990Active5 beds 5 baths4,794 sq. ft.
$1,649,990Active5 beds 5 baths4,794 sq. ft.2113 Normandy Vw, Leander, TX 78641
MLS# 4964288Listed by: KELLER WILLIAMS REALTY - Open Sat, 2 to 4pmNew
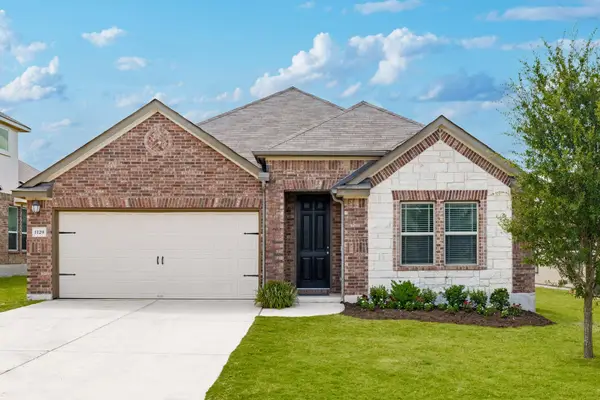 $350,000Active3 beds 2 baths1,487 sq. ft.
$350,000Active3 beds 2 baths1,487 sq. ft.1129 Swan Flower St, Leander, TX 78641
MLS# 9161372Listed by: ALLURE REAL ESTATE - Open Sat, 1 to 3pmNew
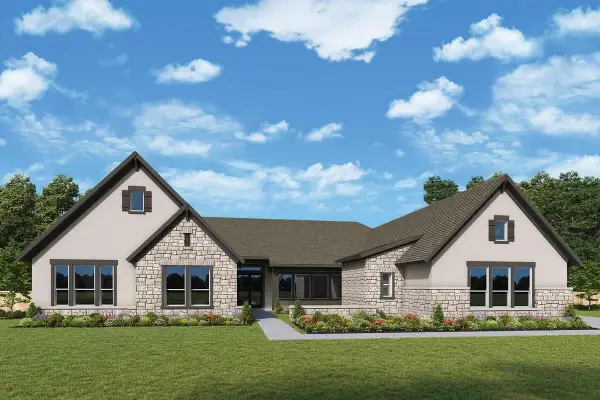 $1,049,468Active4 beds 4 baths3,737 sq. ft.
$1,049,468Active4 beds 4 baths3,737 sq. ft.2924 Redwood Grv, Leander, TX 78641
MLS# 2772865Listed by: DAVID WEEKLEY HOMES
