1109 Sweetspire St, Leander, TX 78641
Local realty services provided by:Better Homes and Gardens Real Estate Winans
Listed by:lauren schoenduby
Office:mallach and company
MLS#:1625612
Source:ACTRIS
1109 Sweetspire St,Leander, TX 78641
$445,000Last list price
- 3 Beds
- 2 Baths
- - sq. ft.
- Single family
- Sold
Sorry, we are unable to map this address
Price summary
- Price:$445,000
- Monthly HOA dues:$90
About this home
1109 Sweetspire Drive is a thoughtfully designed one-story home featuring 3 bedrooms, 2 bathrooms, and 2 spacious living areas. The open floor plan offers plenty of room to gather, with an electric fireplace adding a cozy touch and a gas stove in the kitchen for those who enjoy cooking. Wood-look tile runs throughout the main living spaces, with carpet in the bedrooms for added comfort. All bedrooms are separated for privacy and feature large walk-in closets. The 2.5-car garage provides extra space for tools, hobbies, or a home gym setup. Step outside to a large backyard with a covered patio that's plumbed and ready for an outdoor kitchen—ideal for entertaining or relaxing at home.
Tucked inside the sought-after Bryson community in Leander, this home is just off 183A, making commutes and weekend outings a breeze. Bryson residents enjoy resort-style amenities including a sparkling pool, splash pad, fishing pond, and miles of scenic trails. With regular community events, food trucks, and a welcoming atmosphere, life in Bryson blends a small-town vibe with modern convenience close to shopping, dining, and Leander ISD schools.
Contact an agent
Home facts
- Year built:2022
- Listing ID #:1625612
- Updated:October 08, 2025 at 04:39 PM
Rooms and interior
- Bedrooms:3
- Total bathrooms:2
- Full bathrooms:2
Heating and cooling
- Cooling:Central, ENERGY STAR Qualified Equipment
- Heating:Central, Fireplace(s)
Structure and exterior
- Roof:Composition
- Year built:2022
Schools
- High school:Rouse
- Elementary school:North
Utilities
- Water:MUD, Public
Finances and disclosures
- Price:$445,000
New listings near 1109 Sweetspire St
- New
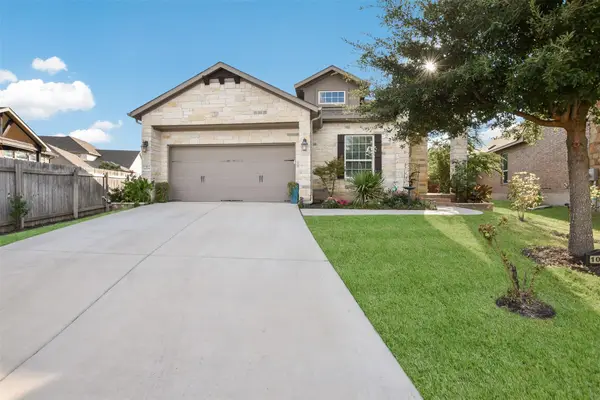 $430,000Active3 beds 2 baths2,069 sq. ft.
$430,000Active3 beds 2 baths2,069 sq. ft.1009 Feldspar Stream Way, Leander, TX 78641
MLS# 6261274Listed by: RE/MAX FINE PROPERTIES - New
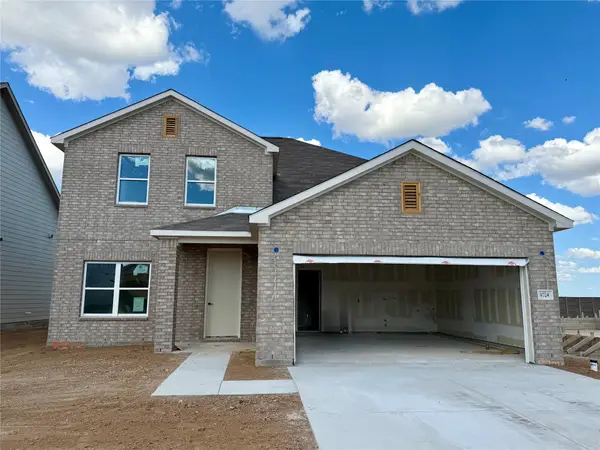 $414,990Active4 beds 3 baths2,484 sq. ft.
$414,990Active4 beds 3 baths2,484 sq. ft.9724 Serene Bliss Ln, Buda, TX 78610
MLS# 8482866Listed by: ERA EXPERTS - New
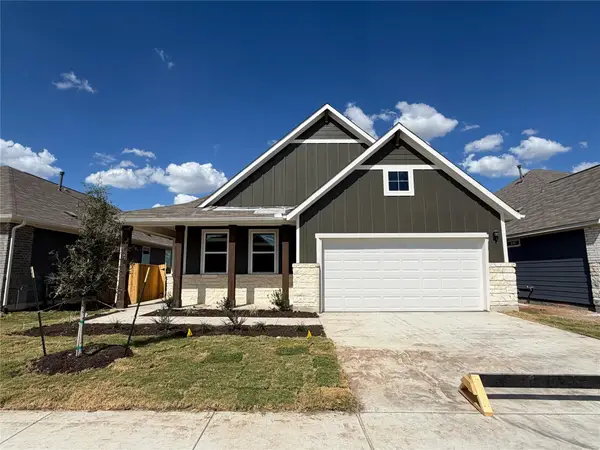 $379,990Active3 beds 2 baths1,681 sq. ft.
$379,990Active3 beds 2 baths1,681 sq. ft.9712 Serene Bliss Ln, Buda, TX 78610
MLS# 2020711Listed by: ERA EXPERTS - New
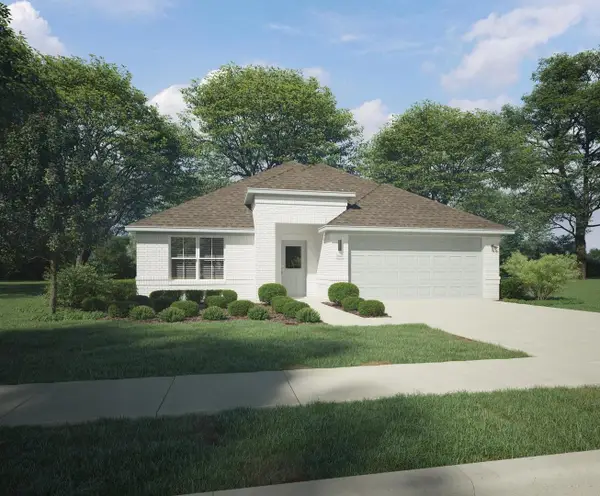 $349,990Active4 beds 3 baths2,131 sq. ft.
$349,990Active4 beds 3 baths2,131 sq. ft.1100 Painted Sky Path, Princeton, TX 75407
MLS# 21080504Listed by: HOMESUSA.COM - Open Sun, 12 to 2pmNew
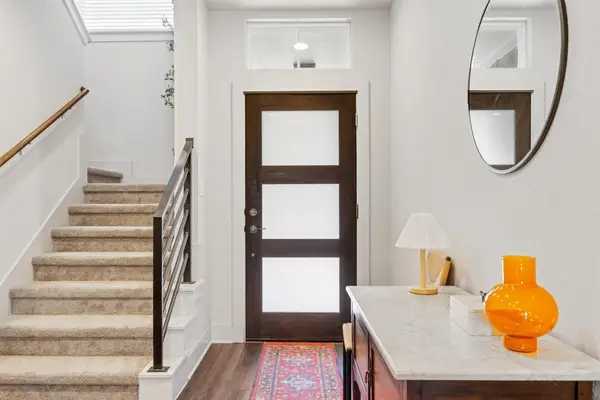 $365,000Active3 beds 3 baths1,552 sq. ft.
$365,000Active3 beds 3 baths1,552 sq. ft.2056 Local Rebel Loop, Leander, TX 78641
MLS# 9756050Listed by: COMPASS RE TEXAS, LLC - New
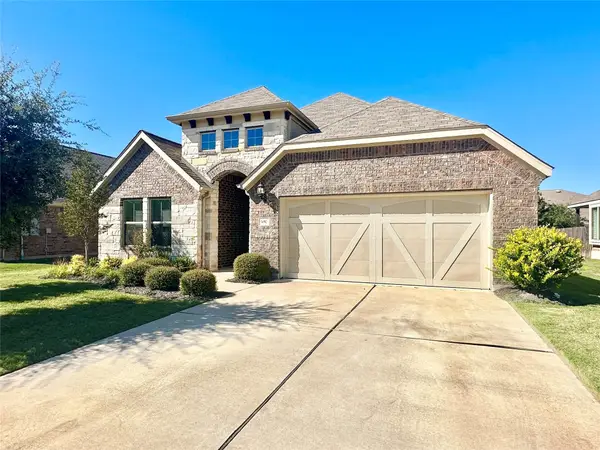 $509,000Active4 beds 3 baths2,092 sq. ft.
$509,000Active4 beds 3 baths2,092 sq. ft.1017 Hillrose Dr, Leander, TX 78641
MLS# 8707105Listed by: ALL CITY REAL ESTATE LTD. CO - New
 $639,000Active4 beds 3 baths3,053 sq. ft.
$639,000Active4 beds 3 baths3,053 sq. ft.3024 Wedgescale Pass, Leander, TX 78641
MLS# 5991494Listed by: ALL CITY REAL ESTATE LTD. CO - Open Thu, 9am to 6pmNew
 $650,000Active5 beds 4 baths3,650 sq. ft.
$650,000Active5 beds 4 baths3,650 sq. ft.2604 Running Wyld, Leander, TX 78641
MLS# 8799097Listed by: WATTERS INTERNATIONAL REALTY - New
 $380,000Active4 beds 2 baths1,838 sq. ft.
$380,000Active4 beds 2 baths1,838 sq. ft.1406 Willow Creek Dr, Leander, TX 78641
MLS# 1433725Listed by: COMPASS RE TEXAS, LLC - New
 $980,000Active5 beds 4 baths4,134 sq. ft.
$980,000Active5 beds 4 baths4,134 sq. ft.1928 Long Bow Dr, Leander, TX 78641
MLS# 4913001Listed by: THRIVE REALTY
