2104 Ringstaff Rd, Leander, TX 78641
Local realty services provided by:Better Homes and Gardens Real Estate Hometown
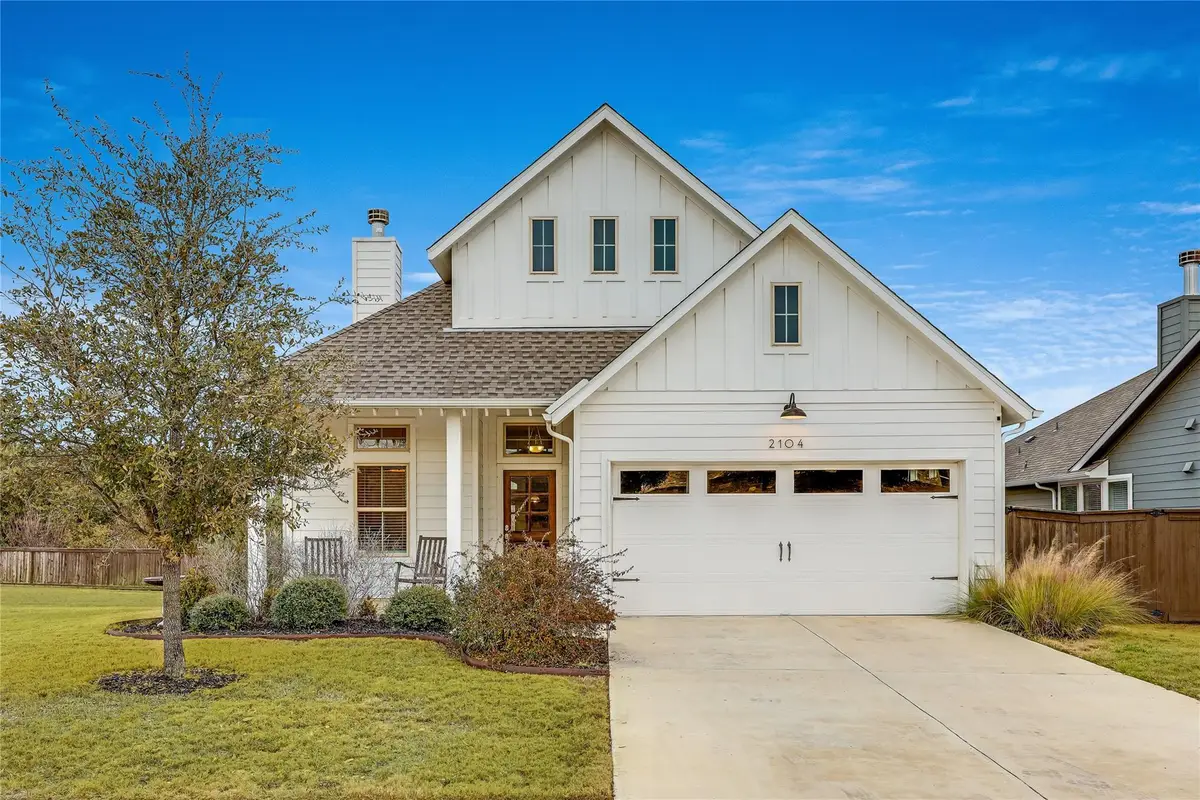
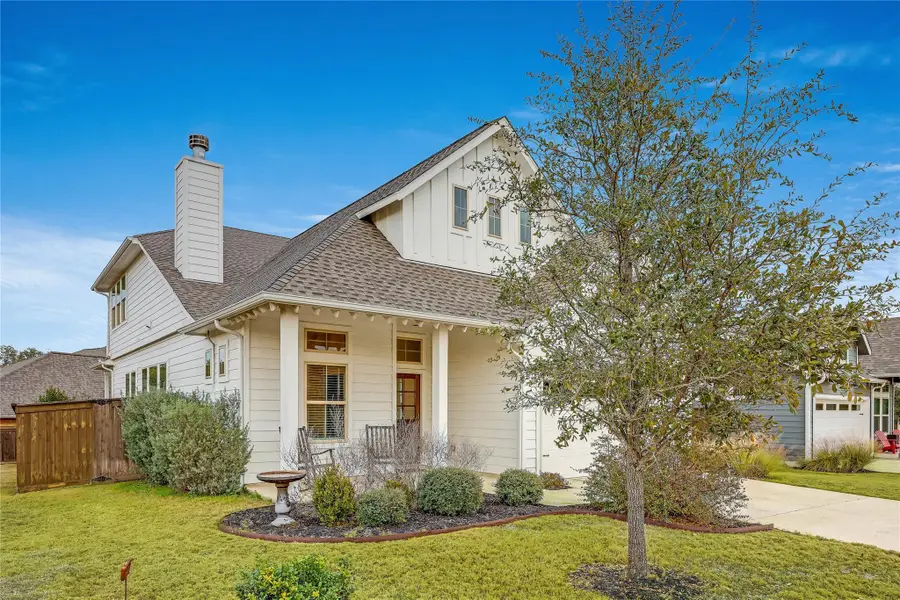
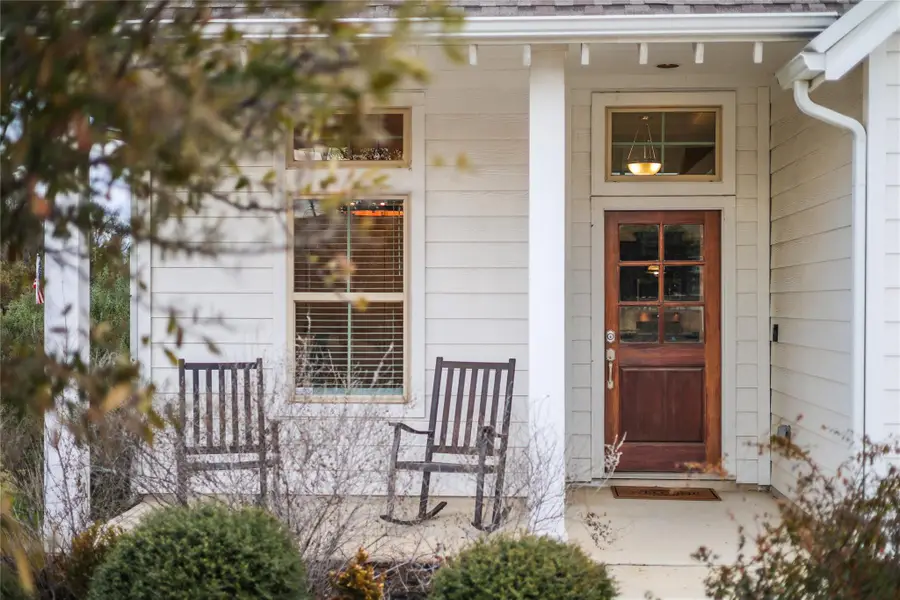
Listed by:mark taylor
Office:venture partners r.e.
MLS#:1122712
Source:ACTRIS
Price summary
- Price:$545,000
- Price per sq. ft.:$230.25
- Monthly HOA dues:$58
About this home
This stunning 4-bedroom, 2.5-bath home in the sought-after Bryson master-planned community combines comfort, style, and convenience. Featuring tall ceilings throughout, the residence offers a bright and spacious ambiance. The chef’s kitchen boasts abundant counter space, a gas cooktop, and energy-efficient appliances, perfect for cooking and entertaining.
The flexible layout includes a fourth bedroom that can double as a home office. The living room’s cozy fireplace adds warmth and charm, while the downstairs primary suite features two walk-in closets for ample storage. Upstairs, you'll find two additional bedrooms and a large living room—ideal for privacy and extra space.
The beautifully landscaped backyard offers a serene retreat with no neighbors on one side, thanks to an adjacent HOA-owned lot. It also includes a 10x12 detached studio equipped with a mini-split HVAC system, electricity, and noise-deadening insulation—perfect for remote work or podcasting.
Bryson residents enjoy resort-style amenities like "The Backyard" pool, scenic hiking trails, and frequent community events. Families will appreciate the home’s location in award-winning Leander ISD, recognized for its strong academic programs and commitment to excellence. Leander ISD boasts a high graduation rate, top-tier SAT scores, and numerous accolades, including multiple students named to the College Board National Recognition Program.
This home offers easy access to 183, 183A Toll Road, and major shopping destinations like HEB and Costco. The future is bright in Leander with the upcoming Leander Station development, featuring new shopping, dining, and a movie theater. Nearby, find an Austin Community College campus and a hospital, ensuring education and healthcare convenience.
Contact an agent
Home facts
- Year built:2018
- Listing Id #:1122712
- Updated:August 13, 2025 at 03:06 PM
Rooms and interior
- Bedrooms:4
- Total bathrooms:3
- Full bathrooms:2
- Half bathrooms:1
- Living area:2,367 sq. ft.
Heating and cooling
- Cooling:Central
- Heating:Central
Structure and exterior
- Roof:Shingle
- Year built:2018
- Building area:2,367 sq. ft.
Schools
- High school:Glenn
- Elementary school:North
Utilities
- Water:Public
- Sewer:Public Sewer
Finances and disclosures
- Price:$545,000
- Price per sq. ft.:$230.25
- Tax amount:$9,405 (2024)
New listings near 2104 Ringstaff Rd
- New
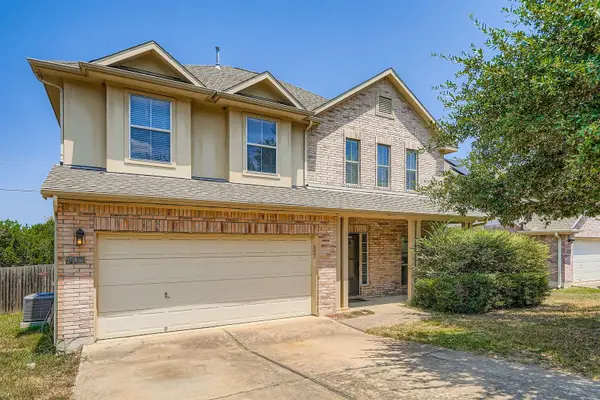 $395,000Active4 beds 3 baths2,900 sq. ft.
$395,000Active4 beds 3 baths2,900 sq. ft.1411 Encino Dr, Leander, TX 78641
MLS# 4405229Listed by: KELLER WILLIAMS REALTY - New
 $799,990Active5 beds 5 baths4,177 sq. ft.
$799,990Active5 beds 5 baths4,177 sq. ft.853 Frisco Ln, Leander, TX 78641
MLS# 1511065Listed by: M/I HOMES REALTY - New
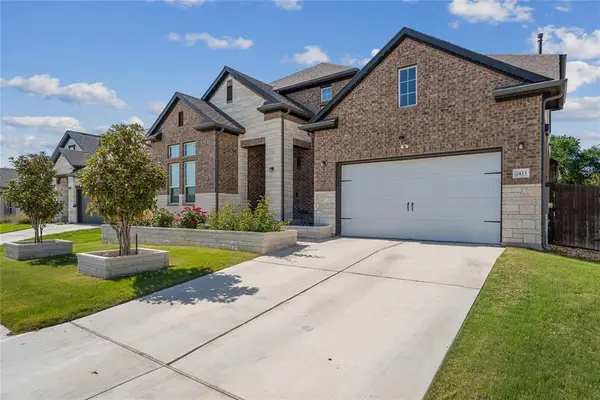 $749,000Active5 beds 4 baths4,015 sq. ft.
$749,000Active5 beds 4 baths4,015 sq. ft.2413 Choctaw Pl, Leander, TX 78641
MLS# 2356825Listed by: PREFERRED PROPERTIES - Open Sat, 1 to 3pmNew
 $1,100,000Active5 beds 4 baths3,959 sq. ft.
$1,100,000Active5 beds 4 baths3,959 sq. ft.1852 Harvest Dance Dr, Leander, TX 78641
MLS# 5169970Listed by: MALLACH AND COMPANY - Open Sat, 11am to 1pmNew
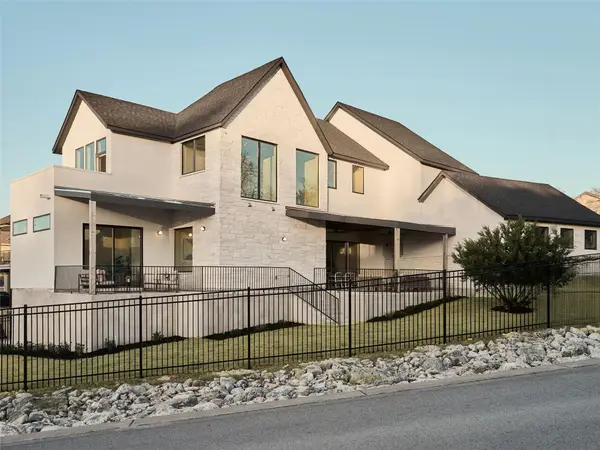 $899,000Active5 beds 4 baths3,150 sq. ft.
$899,000Active5 beds 4 baths3,150 sq. ft.2100 Big Horn, Leander, TX 78641
MLS# 6228365Listed by: KUPER SOTHEBY'S INT'L REALTY - New
 $780,000Active4 beds 4 baths2,941 sq. ft.
$780,000Active4 beds 4 baths2,941 sq. ft.917 Heartleaf Dr, Leander, TX 78641
MLS# 6840520Listed by: JPAR AUSTIN - New
 $739,900Active4 beds 3 baths3,308 sq. ft.
$739,900Active4 beds 3 baths3,308 sq. ft.1020 Osprey Dr, Leander, TX 78641
MLS# 7601365Listed by: MITCHELL KENT & ASSOCIATES - Open Sat, 12 to 2pmNew
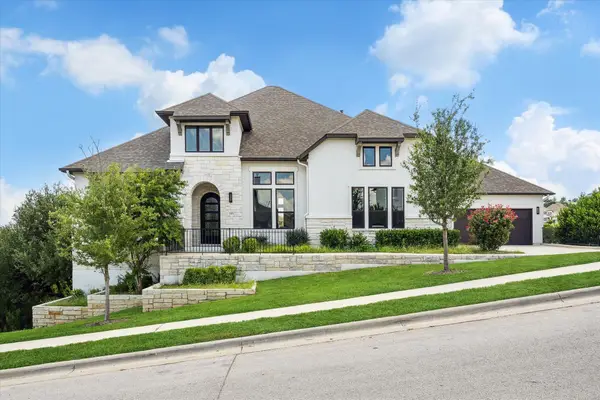 $1,649,990Active5 beds 5 baths4,794 sq. ft.
$1,649,990Active5 beds 5 baths4,794 sq. ft.2113 Normandy Vw, Leander, TX 78641
MLS# 4964288Listed by: KELLER WILLIAMS REALTY - Open Sat, 2 to 4pmNew
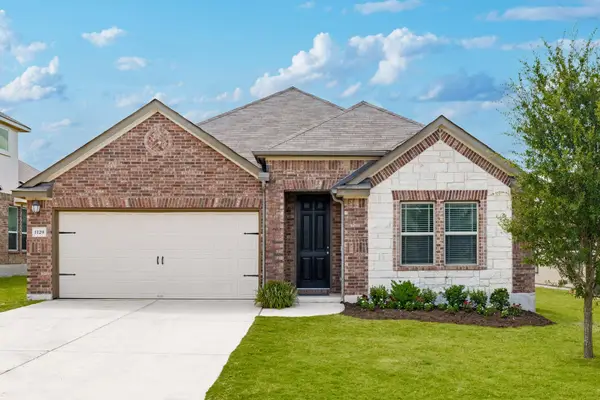 $350,000Active3 beds 2 baths1,487 sq. ft.
$350,000Active3 beds 2 baths1,487 sq. ft.1129 Swan Flower St, Leander, TX 78641
MLS# 9161372Listed by: ALLURE REAL ESTATE - Open Sat, 1 to 3pmNew
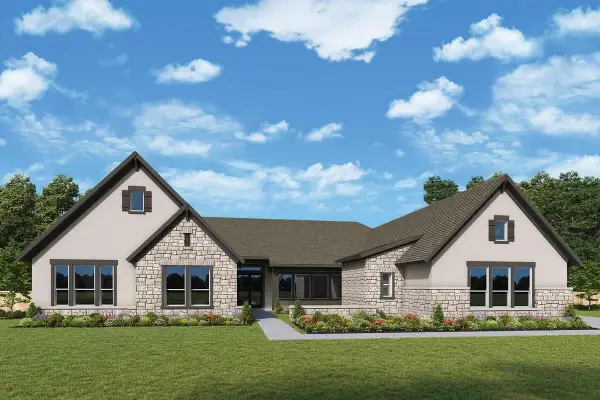 $1,049,468Active4 beds 4 baths3,737 sq. ft.
$1,049,468Active4 beds 4 baths3,737 sq. ft.2924 Redwood Grv, Leander, TX 78641
MLS# 2772865Listed by: DAVID WEEKLEY HOMES
