2705 Grizzly Way, Leander, TX 78641
Local realty services provided by:Better Homes and Gardens Real Estate Winans
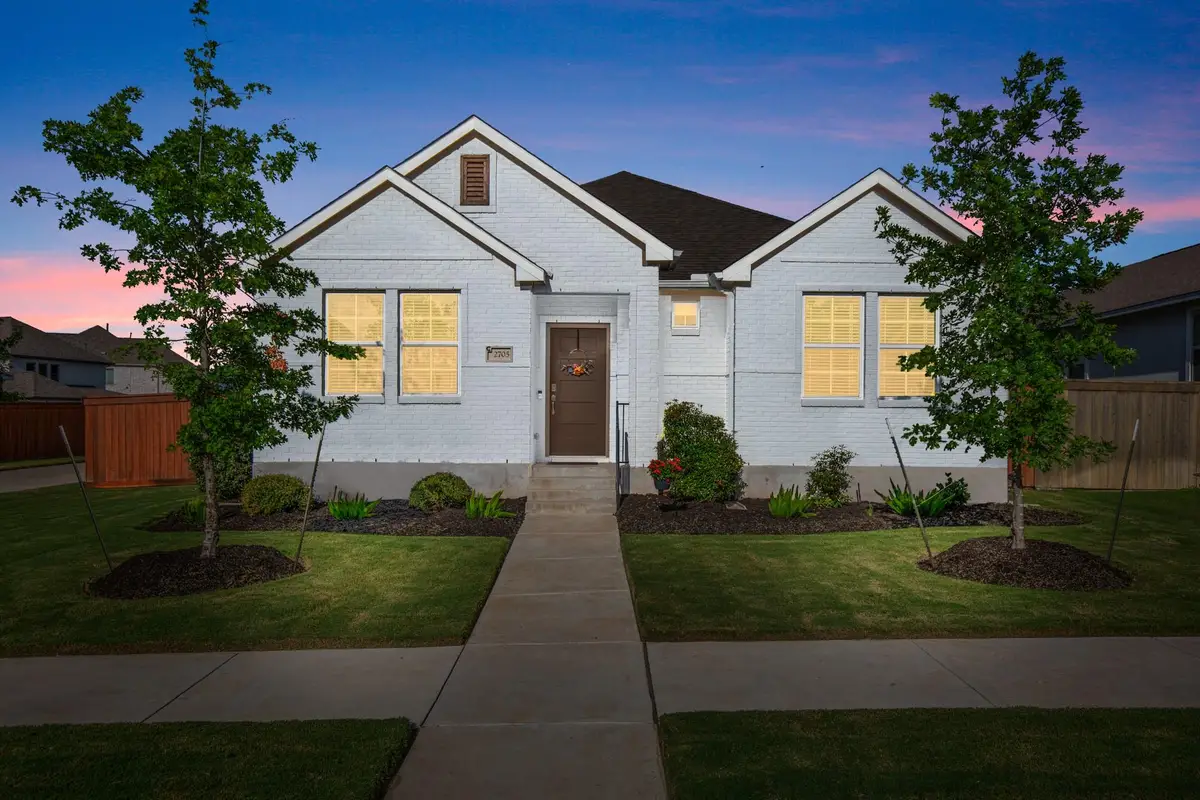


Listed by:rod mora
Office:third coast properties
MLS#:4320949
Source:ACTRIS
2705 Grizzly Way,Leander, TX 78641
$384,000
- 3 Beds
- 2 Baths
- 1,816 sq. ft.
- Single family
- Active
Price summary
- Price:$384,000
- Price per sq. ft.:$211.45
- Monthly HOA dues:$50
About this home
Stunning One-Story Home in Deerbrooke
This meticulously maintained 3-bedroom, 2-bathroom home with separate office sits beautifully on a corner lot with convenient back alley access, offering enhanced privacy and ease of access. As a one-owner property, this residence has been lovingly cared for and remains in exceptional condition throughout.
Located in the prestigious Deerbrooke master-planned community, residents enjoy access to exceptional amenities including a resort-style infinity-edge pool, state-of-the-art fitness center, community center, and miles of scenic nature trails. The community also features a dedicated dog park and gorgeous Texas Hill Country views.
Premium Features & Upgrades
The elegant front entrance welcomes you with sophisticated charm, while the beautiful brick exterior provides both durability and timeless appeal. Enjoy peaceful evenings on the covered back patio, perfect for relaxing or entertaining in your private outdoor sanctuary.
This home has been enhanced with premium upgrades including professionally manicured landscaping, river rock erosion control, water softener with reverse osmosis system, smart Ecobee thermostat, complete Ring alarm system with cameras, weather-resistant patio storm door, Level 2 EV charger, and recently updated InSinkErator disposal.
The combination of thoughtful upgrades, prime corner lot location, and exceptional Deerbrooke community amenities makes this property a rare find for discerning buyers seeking both comfort and quality in their next home.
Contact an agent
Home facts
- Year built:2021
- Listing Id #:4320949
- Updated:August 13, 2025 at 03:16 PM
Rooms and interior
- Bedrooms:3
- Total bathrooms:2
- Full bathrooms:2
- Living area:1,816 sq. ft.
Heating and cooling
- Cooling:Central
- Heating:Central
Structure and exterior
- Roof:Shingle
- Year built:2021
- Building area:1,816 sq. ft.
Schools
- High school:Glenn
- Elementary school:Jim Plain
Utilities
- Water:MUD
- Sewer:Public Sewer
Finances and disclosures
- Price:$384,000
- Price per sq. ft.:$211.45
- Tax amount:$7,397 (2025)
New listings near 2705 Grizzly Way
- New
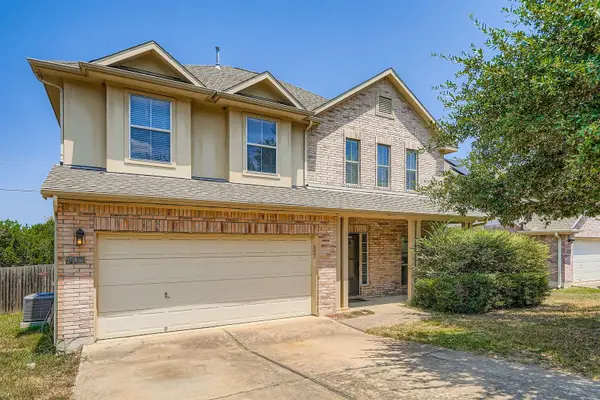 $395,000Active4 beds 3 baths2,900 sq. ft.
$395,000Active4 beds 3 baths2,900 sq. ft.1411 Encino Dr, Leander, TX 78641
MLS# 4405229Listed by: KELLER WILLIAMS REALTY - New
 $799,990Active5 beds 5 baths4,177 sq. ft.
$799,990Active5 beds 5 baths4,177 sq. ft.853 Frisco Ln, Leander, TX 78641
MLS# 1511065Listed by: M/I HOMES REALTY - New
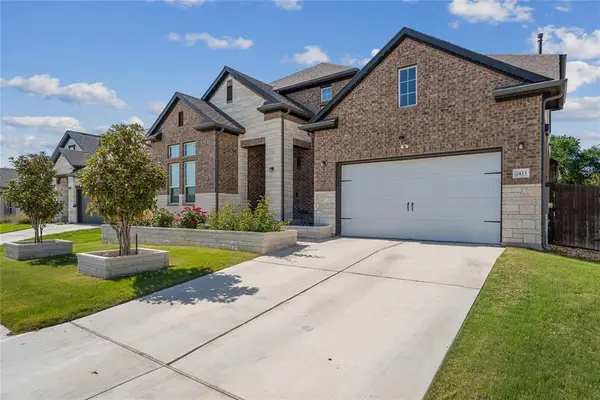 $749,000Active5 beds 4 baths4,015 sq. ft.
$749,000Active5 beds 4 baths4,015 sq. ft.2413 Choctaw Pl, Leander, TX 78641
MLS# 2356825Listed by: PREFERRED PROPERTIES - Open Sat, 1 to 3pmNew
 $1,100,000Active5 beds 4 baths3,959 sq. ft.
$1,100,000Active5 beds 4 baths3,959 sq. ft.1852 Harvest Dance Dr, Leander, TX 78641
MLS# 5169970Listed by: MALLACH AND COMPANY - Open Sat, 11am to 1pmNew
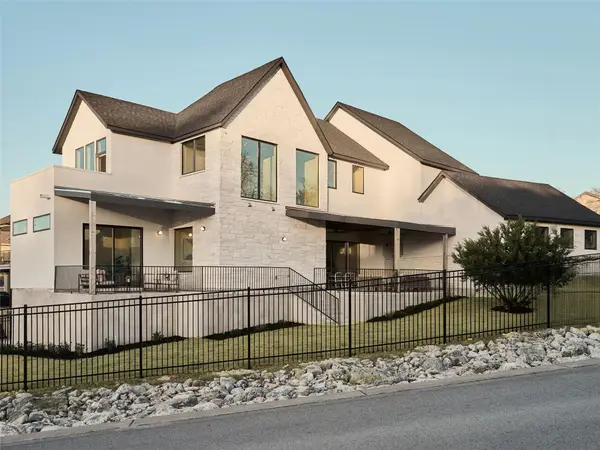 $899,000Active5 beds 4 baths3,150 sq. ft.
$899,000Active5 beds 4 baths3,150 sq. ft.2100 Big Horn, Leander, TX 78641
MLS# 6228365Listed by: KUPER SOTHEBY'S INT'L REALTY - New
 $780,000Active4 beds 4 baths2,941 sq. ft.
$780,000Active4 beds 4 baths2,941 sq. ft.917 Heartleaf Dr, Leander, TX 78641
MLS# 6840520Listed by: JPAR AUSTIN - New
 $739,900Active4 beds 3 baths3,308 sq. ft.
$739,900Active4 beds 3 baths3,308 sq. ft.1020 Osprey Dr, Leander, TX 78641
MLS# 7601365Listed by: MITCHELL KENT & ASSOCIATES - Open Sat, 12 to 2pmNew
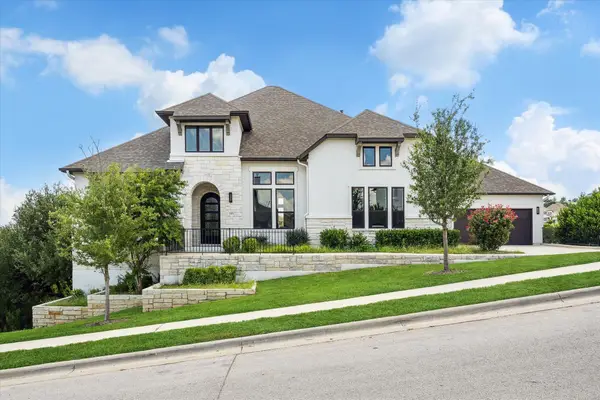 $1,649,990Active5 beds 5 baths4,794 sq. ft.
$1,649,990Active5 beds 5 baths4,794 sq. ft.2113 Normandy Vw, Leander, TX 78641
MLS# 4964288Listed by: KELLER WILLIAMS REALTY - Open Sat, 2 to 4pmNew
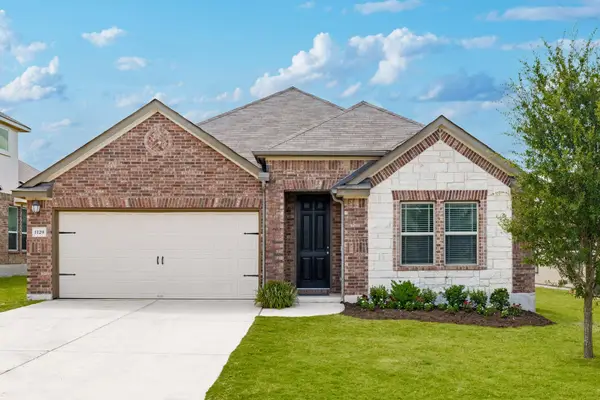 $350,000Active3 beds 2 baths1,487 sq. ft.
$350,000Active3 beds 2 baths1,487 sq. ft.1129 Swan Flower St, Leander, TX 78641
MLS# 9161372Listed by: ALLURE REAL ESTATE - Open Sat, 1 to 3pmNew
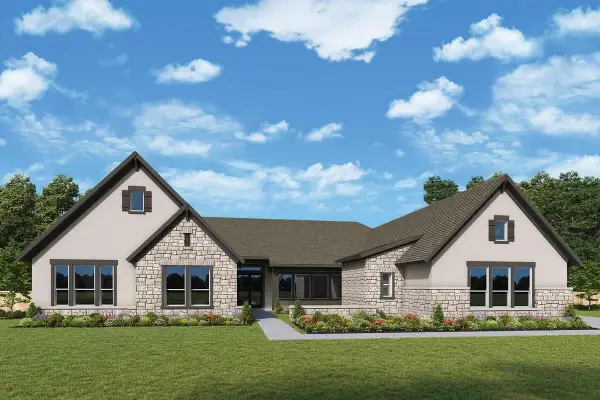 $1,049,468Active4 beds 4 baths3,737 sq. ft.
$1,049,468Active4 beds 4 baths3,737 sq. ft.2924 Redwood Grv, Leander, TX 78641
MLS# 2772865Listed by: DAVID WEEKLEY HOMES
