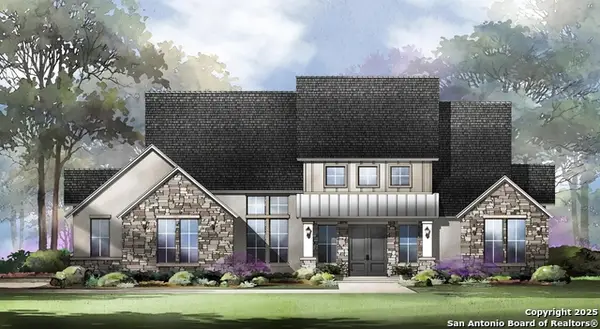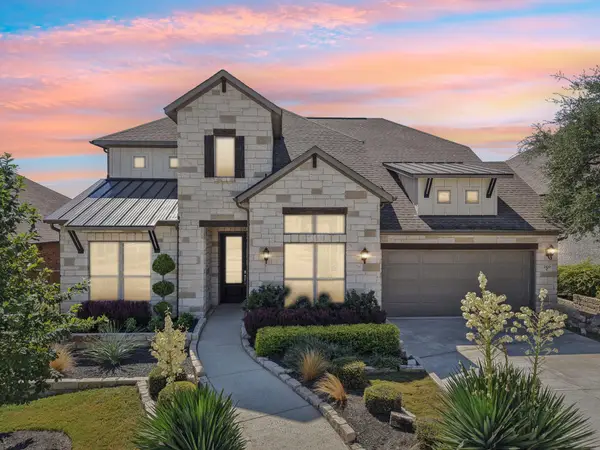4 Valley View Cir, Leander, TX 78641
Local realty services provided by:Better Homes and Gardens Real Estate Hometown
Listed by:jennifer geisheimer
Office:classic realty of texas, llc.
MLS#:9467410
Source:ACTRIS
4 Valley View Cir,Leander, TX 78641
$1,199,000
- 3 Beds
- 3 Baths
- 2,838 sq. ft.
- Single family
- Active
Upcoming open houses
- Sat, Oct 0402:00 pm - 04:00 pm
Price summary
- Price:$1,199,000
- Price per sq. ft.:$422.48
About this home
Tucked away on 5 acres in a peaceful equestrian community in Leander, this single-story 3 BD, 3 BA home offers a rare blend of privacy, freedom, and natural beauty—without the hassle of an HOA. With light deed restrictions and the ability to keep horses and other livestock, this property is perfect for anyone dreaming of open space and country living with modern comforts. Recently renovated inside, the home feels warm and inviting the moment you step in. Natural light pours through oversized windows that frame the serene, wooded outdoors. Wood floors and exposed beams add charm to the open living, kitchen and dining areas. The kitchen is a standout, with a large center island, sleek high-end appliances, gorgeous quartzite countertops, and custom under-cabinet lighting that’s fully dimmable—perfect for setting the mood. The primary suite is a true retreat, offering serene views, a private sitting area with its own freestanding mid-century modern fireplace and ensuite bathroom. Two additional bedrooms offer flexibility for guests or hobbies, and there's a dedicated office with inspiring views to keep you productive. A sunroom with glass walls and ceiling brings the outside in—ideal for morning coffee or quiet evenings under the stars. Step outside to your private slice of Hill Country, with a mix of open fields and shaded wooded areas dotted with mature century oaks. A barn and storage shed both convey, giving you immediate space for livestock, gear, or whatever dreams you have in mind. Zoned to the top-rated Leander ISD, this home delivers the best of both worlds—peaceful country living with everyday essentials just minutes away. You're only 10 minutes from Target, Costco, great restaurants, and nearby golf courses. With quick access to 183 or I-35 you have an easy drive into Austin. Whether you want room for horses, a space to homestead, or just a little more breathing room, this property offers the freedom to make it your own.
Contact an agent
Home facts
- Year built:1980
- Listing ID #:9467410
- Updated:October 04, 2025 at 09:46 PM
Rooms and interior
- Bedrooms:3
- Total bathrooms:3
- Full bathrooms:2
- Half bathrooms:1
- Living area:2,838 sq. ft.
Heating and cooling
- Cooling:Central, Electric
- Heating:Central, Electric, Fireplace(s), Propane, Wood
Structure and exterior
- Roof:Asphalt, Shingle
- Year built:1980
- Building area:2,838 sq. ft.
Schools
- High school:Rouse
- Elementary school:Tarvin
Utilities
- Water:Public
- Sewer:Septic Tank
Finances and disclosures
- Price:$1,199,000
- Price per sq. ft.:$422.48
- Tax amount:$16,458 (2025)
New listings near 4 Valley View Cir
- New
 $639,000Active4 beds 3 baths3,053 sq. ft.
$639,000Active4 beds 3 baths3,053 sq. ft.3024 Wedgescale Pass, Leander, TX 78641
MLS# 5991494Listed by: ALL CITY REAL ESTATE LTD. CO - New
 $650,000Active5 beds 4 baths3,650 sq. ft.
$650,000Active5 beds 4 baths3,650 sq. ft.2604 Running Wyld, Leander, TX 78641
MLS# 8799097Listed by: WATTERS INTERNATIONAL REALTY - New
 $1,324,900Active4 beds 4 baths3,345 sq. ft.
$1,324,900Active4 beds 4 baths3,345 sq. ft.222 Laughing Dog, Boerne, TX 78006
MLS# 1912799Listed by: HOMESUSA.COM - Open Sun, 1 to 3pmNew
 $380,000Active4 beds 2 baths1,838 sq. ft.
$380,000Active4 beds 2 baths1,838 sq. ft.1406 Willow Creek Dr, Leander, TX 78641
MLS# 1433725Listed by: COMPASS RE TEXAS, LLC - New
 $980,000Active5 beds 4 baths4,134 sq. ft.
$980,000Active5 beds 4 baths4,134 sq. ft.1928 Long Bow Dr, Leander, TX 78641
MLS# 4913001Listed by: THRIVE REALTY - New
 $875,000Active4 beds 3 baths3,381 sq. ft.
$875,000Active4 beds 3 baths3,381 sq. ft.2520 Carretera Dr, Leander, TX 78641
MLS# 3063804Listed by: REAL BROKER, LLC - New
 $1,100,000Active4 beds 4 baths3,614 sq. ft.
$1,100,000Active4 beds 4 baths3,614 sq. ft.2528 Rifleman Cv, Leander, TX 78641
MLS# 1710271Listed by: MAISON GLOBAL REALTY - New
 $469,900Active3 beds 2 baths2,460 sq. ft.
$469,900Active3 beds 2 baths2,460 sq. ft.2041 Waterfall Ave, Leander, TX 78641
MLS# 7932425Listed by: PURE REALTY - New
 $384,500Active3 beds 2 baths1,764 sq. ft.
$384,500Active3 beds 2 baths1,764 sq. ft.1302 Redbud Ln, Leander, TX 78641
MLS# 6443202Listed by: COMPASS RE TEXAS, LLC - New
 $350,000Active3 beds 3 baths1,472 sq. ft.
$350,000Active3 beds 3 baths1,472 sq. ft.2021 Local Rebel St #2021, Leander, TX 78641
MLS# 7229410Listed by: COMPASS RE TEXAS, LLC
