509 Buttermilk Ln, Leander, TX 78641
Local realty services provided by:Better Homes and Gardens Real Estate Winans
Listed by:jessica roy
Office:goodrich realty llc.
MLS#:2836129
Source:ACTRIS
Price summary
- Price:$450,000
- Price per sq. ft.:$167.66
- Monthly HOA dues:$77
About this home
Welcome to this well maintained single-story home in the desirable Northside Meadow community of Leander! Spanning 2,684 sq ft, this 4-bedroom, 3-bath, plus study offers an open floorplan perfect for modern living. The primary bedroom features a double vanity and walk-in closet, with three additional bedrooms providing space for guests or family Step into the heart of the home: a spacious kitchen with granite countertops, stainless steel appliances, island, breakfast bar, and pantry. Adjacent multiple dining areas and a large living space with high vaulted ceilings and cozy fireplace create an ideal gathering spot. The open layout flows seamlessly to the extended covered patio—perfect for outdoor entertaining in the level backyard with full gutters, sprinklers, and small trees. Recent updates enhance this gem: premium vinyl plank flooring in bedrooms, dining, and hallways (2022); cosmetic bathroom upgrades including lighting, mirrors, and paint (2023); improved accent lighting and fans throughout; garage door tracks/springs (Aug 2025); HVAC improvements and brand new roof (Aug/Sept 2025). The location is ideal; close to parks, pool, Metro Rail, 183A toll, HEB Plus, shops, and restaurants, as well as zoned to highly rated Leander ISD schools.
Contact an agent
Home facts
- Year built:2016
- Listing ID #:2836129
- Updated:October 03, 2025 at 03:43 AM
Rooms and interior
- Bedrooms:4
- Total bathrooms:3
- Full bathrooms:3
- Living area:2,684 sq. ft.
Heating and cooling
- Cooling:Central
- Heating:Central
Structure and exterior
- Roof:Composition
- Year built:2016
- Building area:2,684 sq. ft.
Schools
- High school:Glenn
- Elementary school:Jim Plain
Utilities
- Water:Public
- Sewer:Public Sewer
Finances and disclosures
- Price:$450,000
- Price per sq. ft.:$167.66
- Tax amount:$10,337 (2025)
New listings near 509 Buttermilk Ln
- New
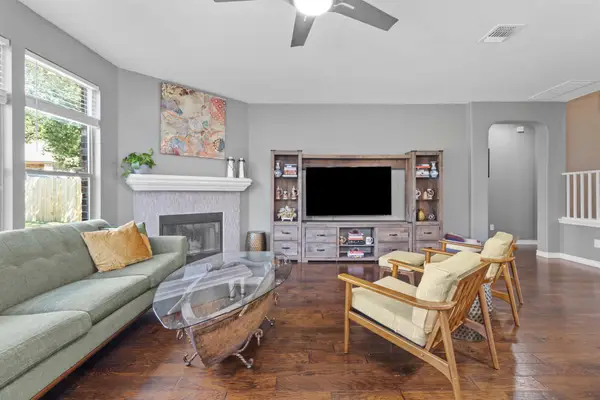 $430,000Active4 beds 3 baths2,670 sq. ft.
$430,000Active4 beds 3 baths2,670 sq. ft.1228 Yellow Iris Rd, Leander, TX 78641
MLS# 7532189Listed by: EXP REALTY, LLC - Open Sun, 2 to 4pmNew
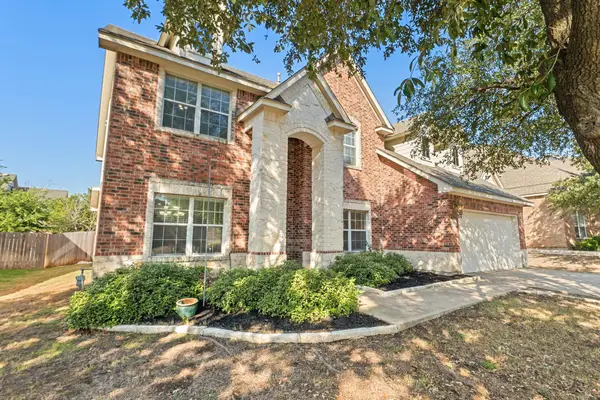 $539,000Active4 beds 3 baths3,032 sq. ft.
$539,000Active4 beds 3 baths3,032 sq. ft.2415 Elkhorn Ranch Rd, Leander, TX 78641
MLS# 9988832Listed by: REAL BROKER, LLC - New
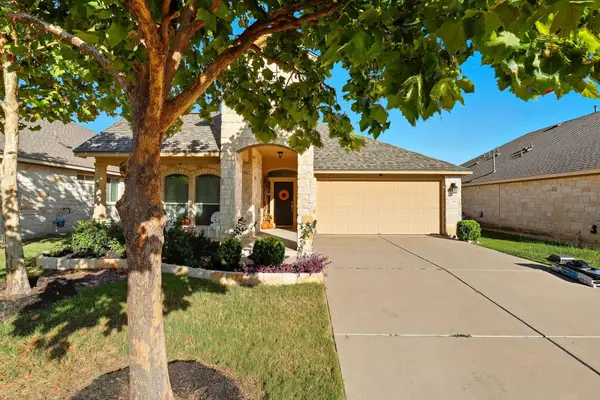 $389,900Active3 beds 2 baths1,877 sq. ft.
$389,900Active3 beds 2 baths1,877 sq. ft.636 Joppa Rd, Leander, TX 78641
MLS# 5750827Listed by: COLDWELL BANKER REALTY - Open Sun, 1 to 5pmNew
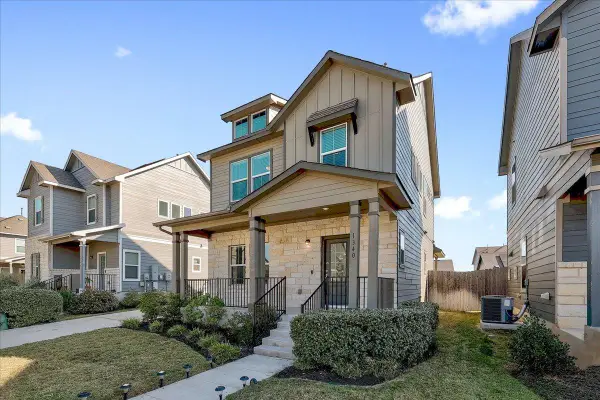 $349,000Active-- beds 3 baths1,692 sq. ft.
$349,000Active-- beds 3 baths1,692 sq. ft.1340 Linwood St, Leander, TX 78641
MLS# 3118638Listed by: SCOGGINS REALTY LLC - New
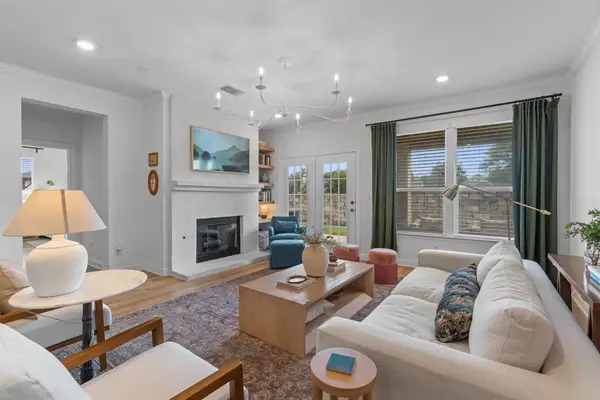 $415,000Active3 beds 2 baths2,040 sq. ft.
$415,000Active3 beds 2 baths2,040 sq. ft.1125 Arbor Acres Loop, Leander, TX 78641
MLS# 5630561Listed by: EXP REALTY LLC - New
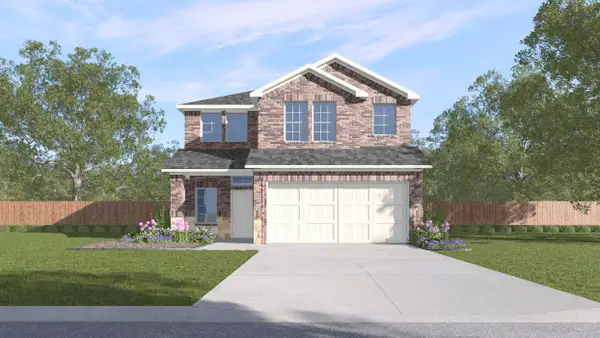 $309,490Active4 beds 3 baths2,404 sq. ft.
$309,490Active4 beds 3 baths2,404 sq. ft.1816 Teton River Drive, Blue Ridge, TX 75424
MLS# 21075927Listed by: DR HORTON, AMERICA'S BUILDER - New
 $302,990Active4 beds 3 baths2,133 sq. ft.
$302,990Active4 beds 3 baths2,133 sq. ft.1802 Teton River Drive, Blue Ridge, TX 75424
MLS# 21075929Listed by: DR HORTON, AMERICA'S BUILDER - New
 $1,284,770Active5 beds 6 baths5,213 sq. ft.
$1,284,770Active5 beds 6 baths5,213 sq. ft.2621 Novara Trl, Leander, TX 78641
MLS# 3581206Listed by: ALEXANDER PROPERTIES - Open Sat, 11am to 3pmNew
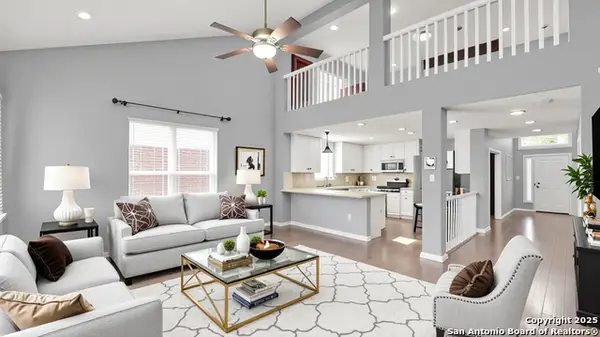 $601,734Active4 beds 3 baths2,953 sq. ft.
$601,734Active4 beds 3 baths2,953 sq. ft.2742 Granite Creek Dr., Leander, TX 78641
MLS# 1911733Listed by: WHITE LINE REALTY LLC
