2415 Damsel Katie Drive, Lewisville, TX 75056
Local realty services provided by:Better Homes and Gardens Real Estate Lindsey Realty
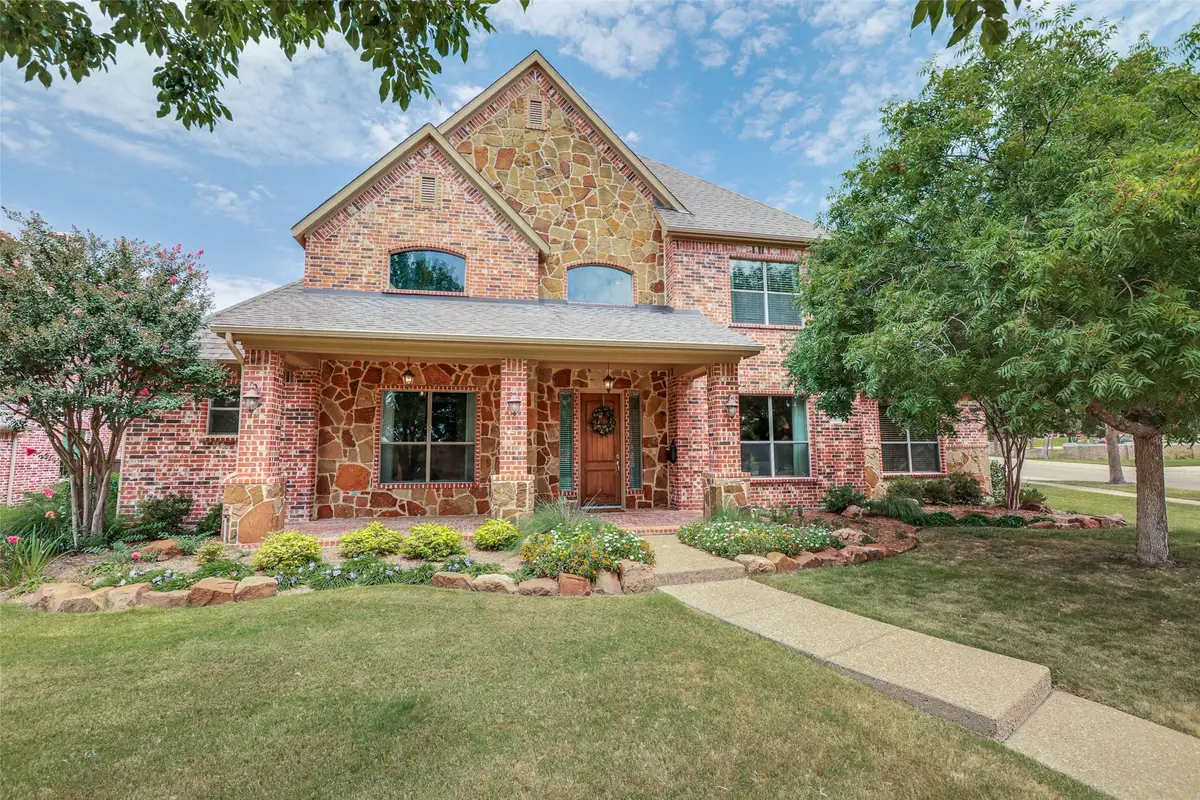
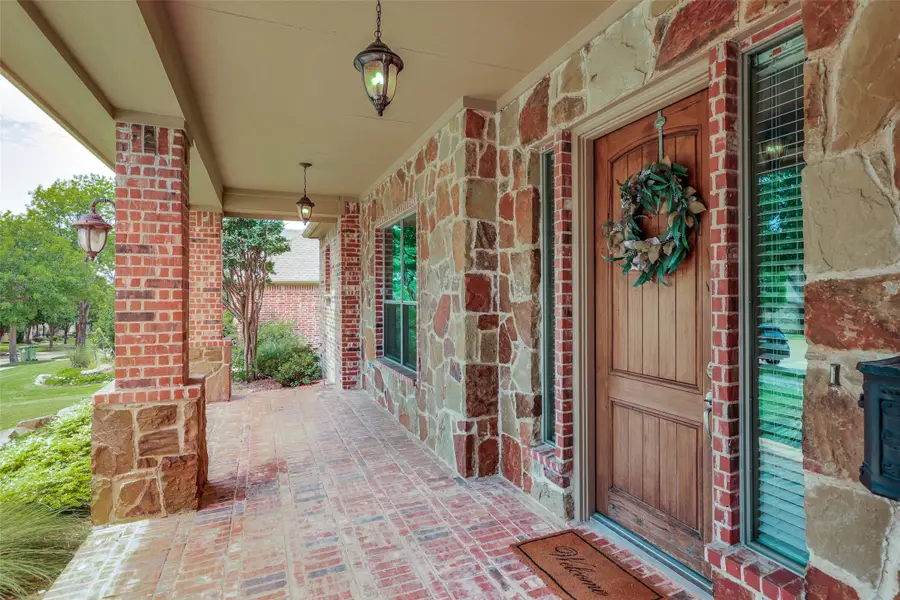

Listed by:melissa mchugh214-244-1060
Office:coldwell banker realty plano
MLS#:21020582
Source:GDAR
Price summary
- Price:$925,000
- Price per sq. ft.:$240.07
- Monthly HOA dues:$113.33
About this home
Welcome to an elegant and meticulously maintained home situated on a desirable corner lot in the heart of Castle Hills. From the moment you arrive, the home captivates with its charming brick and stone exterior, manicured landscaping, and inviting front porch. Inside, you'll find soaring ceilings, rich hardwood floors, and a sweeping curved staircase that makes a grand entrance.
The open concept family room is warm and welcoming, featuring a contemporary tile fireplace, custom built-ins, and a wall of windows that fill the space with natural light. The gourmet kitchen is the heart of the home and includes granite countertops, stainless steel appliances, a gas cooktop, double ovens, crisp white cabinetry, a large center island with breakfast bar seating, and a planning desk for everyday organization. A sunlit breakfast nook completes the kitchen area. The spacious primary suite is a private retreat with tray ceilings, oversized windows, and a luxurious en suite bath that includes dual vanities, a soaking tub, frameless glass shower, and a custom walk in closet . Upstairs, you'll find generous secondary bedrooms, and a large game room or second living space that offers flexibility for your lifestyle. Additional highlights include updated lighting and fans throughout, neutral gray paint tones, a spacious utility room with built-ins, and a beautifully maintained backyard. The extended covered patio features dual ceiling fans and stone accents that are perfect for outdoor dining or simply relaxing in the shade. Enjoy a beautifully landscaped backyard with a vibrant lawn and mature trees, all backing to a tranquil greenbelt for a serene and private setting.
Perfectly located very near the highly sought-after Castle Hills Elementary and just moments from premier community amenities of parks, lakes, pools, tennis courts, golf, and the vibrant Village Shops. This home offers the perfect blend of luxury finishes, and a convenient lifestyle.
Contact an agent
Home facts
- Year built:2004
- Listing Id #:21020582
- Added:25 day(s) ago
- Updated:August 28, 2025 at 11:41 AM
Rooms and interior
- Bedrooms:4
- Total bathrooms:4
- Full bathrooms:3
- Half bathrooms:1
- Living area:3,853 sq. ft.
Heating and cooling
- Cooling:Ceiling Fans, Central Air, Electric
- Heating:Central, Natural Gas
Structure and exterior
- Roof:Composition
- Year built:2004
- Building area:3,853 sq. ft.
- Lot area:0.3 Acres
Schools
- High school:Hebron
- Middle school:Killian
- Elementary school:Castle Hills
Finances and disclosures
- Price:$925,000
- Price per sq. ft.:$240.07
- Tax amount:$13,112
New listings near 2415 Damsel Katie Drive
- New
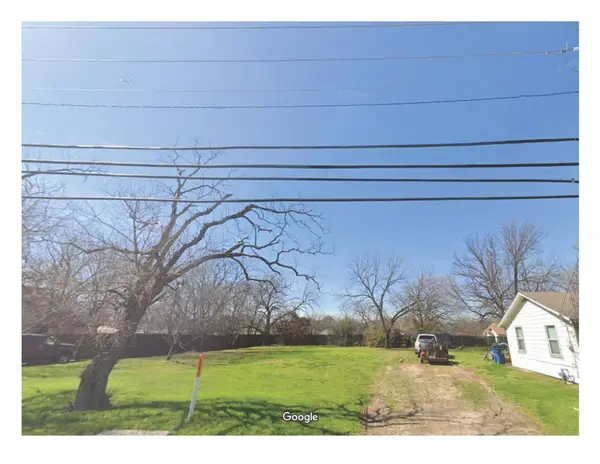 $150,000Active0.27 Acres
$150,000Active0.27 Acres511 N Cowan Avenue, Lewisville, TX 75057
MLS# 21044605Listed by: INCA REALTY - New
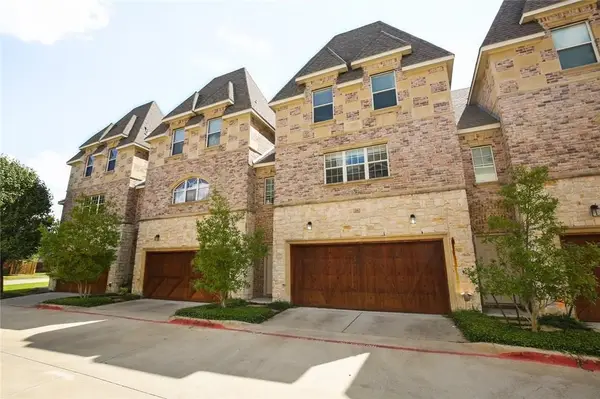 $379,990Active3 beds 4 baths1,750 sq. ft.
$379,990Active3 beds 4 baths1,750 sq. ft.2700 Club Ridge Drive #34, Lewisville, TX 75067
MLS# 21044387Listed by: DISTINCTION INTERNATIONAL PROP - New
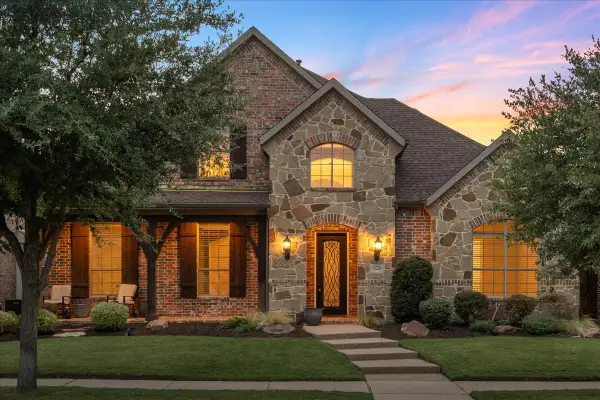 $899,999Active4 beds 4 baths3,727 sq. ft.
$899,999Active4 beds 4 baths3,727 sq. ft.408 Water Bridge Drive, Lewisville, TX 75056
MLS# 21035944Listed by: DOUGLAS ELLIMAN REAL ESTATE - New
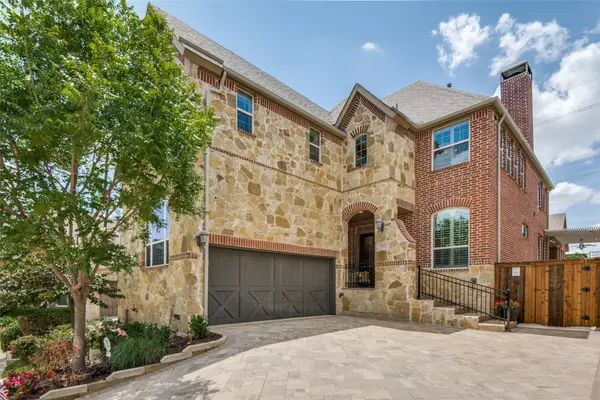 $950,000Active3 beds 3 baths3,298 sq. ft.
$950,000Active3 beds 3 baths3,298 sq. ft.950 The Lakes Boulevard, Lewisville, TX 75056
MLS# 20980067Listed by: BRECO BROKERAGE SALES, LLC - New
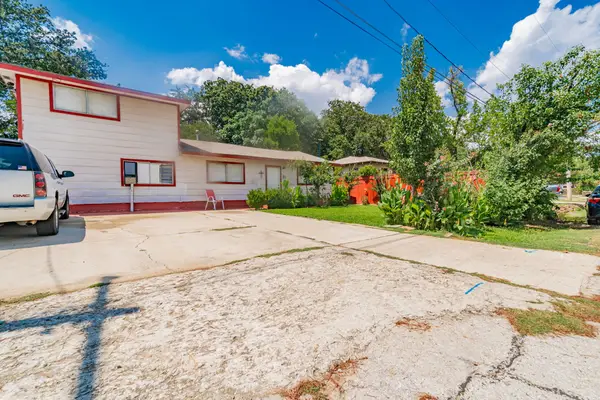 $275,000Active4 beds 2 baths1,497 sq. ft.
$275,000Active4 beds 2 baths1,497 sq. ft.161 W Shore, Lewisville, TX 75057
MLS# 21043901Listed by: CALL IT CLOSED REALTY - New
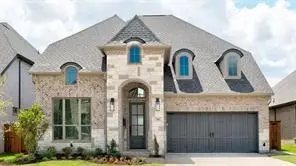 $1,180,000Active5 beds 6 baths3,766 sq. ft.
$1,180,000Active5 beds 6 baths3,766 sq. ft.741 Carlisle Drive, Lewisville, TX 75056
MLS# 21040933Listed by: HANKOOK REALTY LLC - New
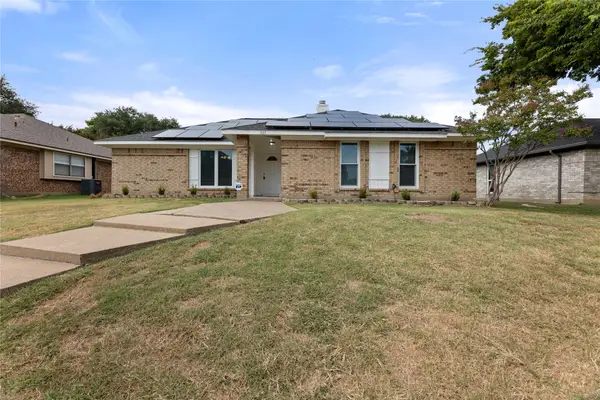 $349,900Active3 beds 2 baths1,389 sq. ft.
$349,900Active3 beds 2 baths1,389 sq. ft.1537 N Valley Parkway, Lewisville, TX 75077
MLS# 21042144Listed by: PPMG OF TEXAS LLC - Open Sun, 2 to 4pmNew
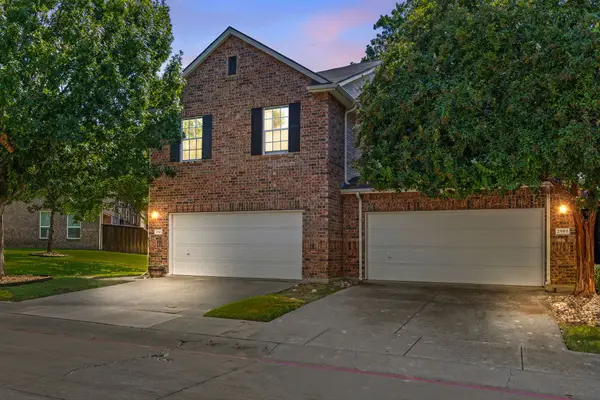 $400,000Active3 beds 3 baths1,850 sq. ft.
$400,000Active3 beds 3 baths1,850 sq. ft.2901 Muirfield Drive, Lewisville, TX 75067
MLS# 21030258Listed by: KELLER WILLIAMS REALTY DPR - New
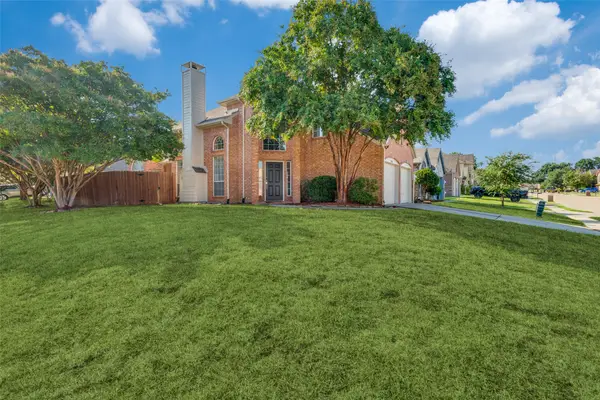 $340,000Active3 beds 3 baths1,750 sq. ft.
$340,000Active3 beds 3 baths1,750 sq. ft.2095 Montclair Lane, Lewisville, TX 75067
MLS# 21039078Listed by: RE/MAX PREMIER - New
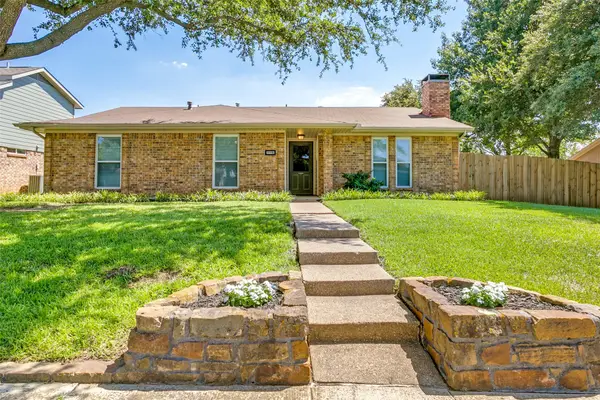 $340,000Active3 beds 2 baths1,464 sq. ft.
$340,000Active3 beds 2 baths1,464 sq. ft.1118 Wood Heights Drive, Lewisville, TX 75067
MLS# 21041393Listed by: EBBY HALLIDAY REALTORS
