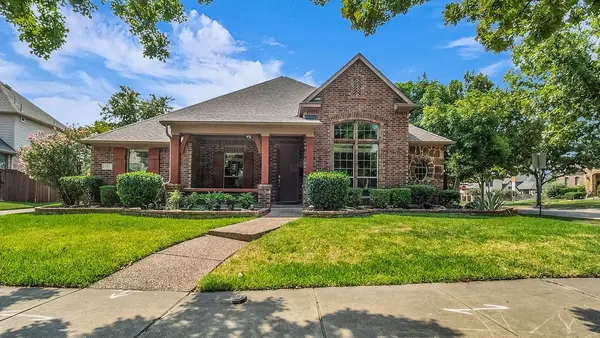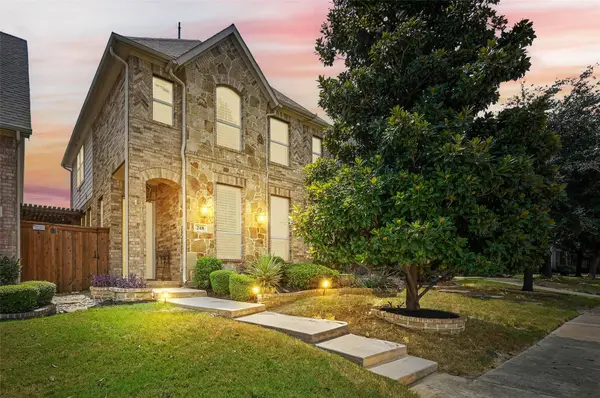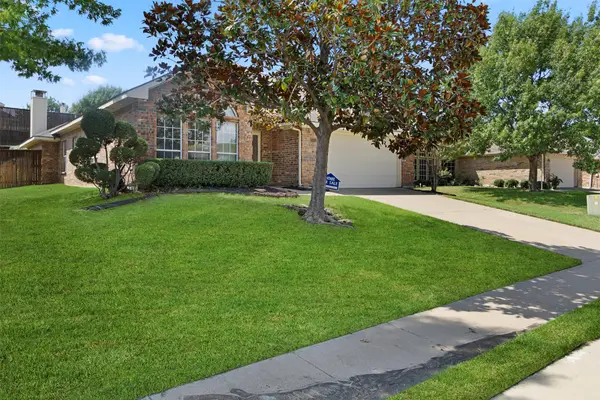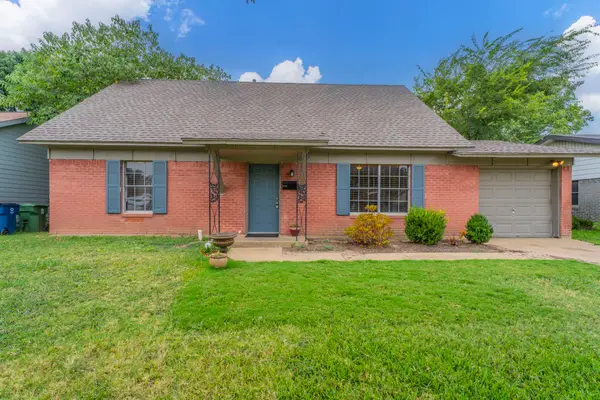2520 Brandon Drive, Lewisville, TX 75056
Local realty services provided by:Better Homes and Gardens Real Estate Lindsey Realty
Listed by:donna bradshaw214-734-8125
Office:re/max dfw associates
MLS#:21022786
Source:GDAR
Price summary
- Price:$699,900
- Price per sq. ft.:$209.11
- Monthly HOA dues:$113.33
About this home
Stunning! Shows better than a model! Updated NW facing 4 bedroom, study plus 3 car in sought after Castle Hills! American Legend Homes best selling floor plan with a wide open layout & soaring ceilings. Private primary retreat with spa finishes at bath including new beautiful quartz counters. Updated gourmet chef's kitchen with painted cabinets, granite countertops plus Blanco sink at large eat-in island. Extensive real hardwoods at entry, formal dining, family, kitchen & breakfast room! Spacious secondary bedrooms, great closet spaces, game room with window seat plus media room on second floor. Additional updates include: carpet, designer lighting, both HVAC handlers, paint throughout, hot water heater & fencing. Ask your agent for a full list of improvements. Private outdoor entertainment-play space with an extended patio & lush landscape. Amazing location with access to 121. DNT, Grandscape, Legacy West & much more. See it today!
Contact an agent
Home facts
- Year built:2009
- Listing ID #:21022786
- Added:2 day(s) ago
- Updated:August 30, 2025 at 08:38 PM
Rooms and interior
- Bedrooms:4
- Total bathrooms:4
- Full bathrooms:3
- Half bathrooms:1
- Living area:3,347 sq. ft.
Heating and cooling
- Cooling:Ceiling Fans, Central Air, Electric
- Heating:Central, Natural Gas
Structure and exterior
- Roof:Composition
- Year built:2009
- Building area:3,347 sq. ft.
- Lot area:0.15 Acres
Schools
- High school:Hebron
- Middle school:Killian
- Elementary school:Independence
Finances and disclosures
- Price:$699,900
- Price per sq. ft.:$209.11
- Tax amount:$10,465
New listings near 2520 Brandon Drive
- New
 $347,000Active3 beds 2 baths1,459 sq. ft.
$347,000Active3 beds 2 baths1,459 sq. ft.1677 Big Bend Drive, Lewisville, TX 75077
MLS# 21046877Listed by: CENTURY 21 JUDGE FITE CO. - New
 $675,000Active3 beds 3 baths2,636 sq. ft.
$675,000Active3 beds 3 baths2,636 sq. ft.881 Winchester Drive, Lewisville, TX 75056
MLS# 21043475Listed by: KELLER WILLIAMS REALTY - New
 $399,000Active4 beds 2 baths1,362 sq. ft.
$399,000Active4 beds 2 baths1,362 sq. ft.1054 Shadow Wood Lane, Lewisville, TX 75067
MLS# 21046512Listed by: CALL IT CLOSED REALTY - New
 $365,000Active4 beds 2 baths2,125 sq. ft.
$365,000Active4 beds 2 baths2,125 sq. ft.1916 Maxwell Drive, Lewisville, TX 75077
MLS# 21046409Listed by: REALTY ONE D.F.W. - New
 $325,000Active4 beds 4 baths2,108 sq. ft.
$325,000Active4 beds 4 baths2,108 sq. ft.1617 Pebble Beach Drive, Lewisville, TX 75067
MLS# 21046015Listed by: COLDWELL BANKER APEX, REALTORS - New
 $370,000Active3 beds 2 baths1,816 sq. ft.
$370,000Active3 beds 2 baths1,816 sq. ft.1365 Forestglen Dr, Lewisville, TX 75067
MLS# 21045531Listed by: EXP REALTY LLC - New
 $485,000Active3 beds 3 baths2,281 sq. ft.
$485,000Active3 beds 3 baths2,281 sq. ft.218 Wallington Way, Lewisville, TX 75067
MLS# 21043279Listed by: COLDWELL BANKER APEX, REALTORS - New
 $349,900Active3 beds 2 baths1,466 sq. ft.
$349,900Active3 beds 2 baths1,466 sq. ft.920 S Old Orchard Lane, Lewisville, TX 75067
MLS# 21044921Listed by: LEAGUE REAL ESTATE - New
 $399,000Active3 beds 2 baths1,920 sq. ft.
$399,000Active3 beds 2 baths1,920 sq. ft.2032 Kenny Court, Lewisville, TX 75067
MLS# 21032893Listed by: THE HUGHES GROUP REAL ESTATE - New
 $310,000Active4 beds 2 baths1,487 sq. ft.
$310,000Active4 beds 2 baths1,487 sq. ft.1131 Pebblebrook Drive, Lewisville, TX 75067
MLS# 21038759Listed by: FATHOM REALTY, LLC
