1045 Peppy San Drive, Lucas, TX 75002
Local realty services provided by:Better Homes and Gardens Real Estate Senter, REALTORS(R)
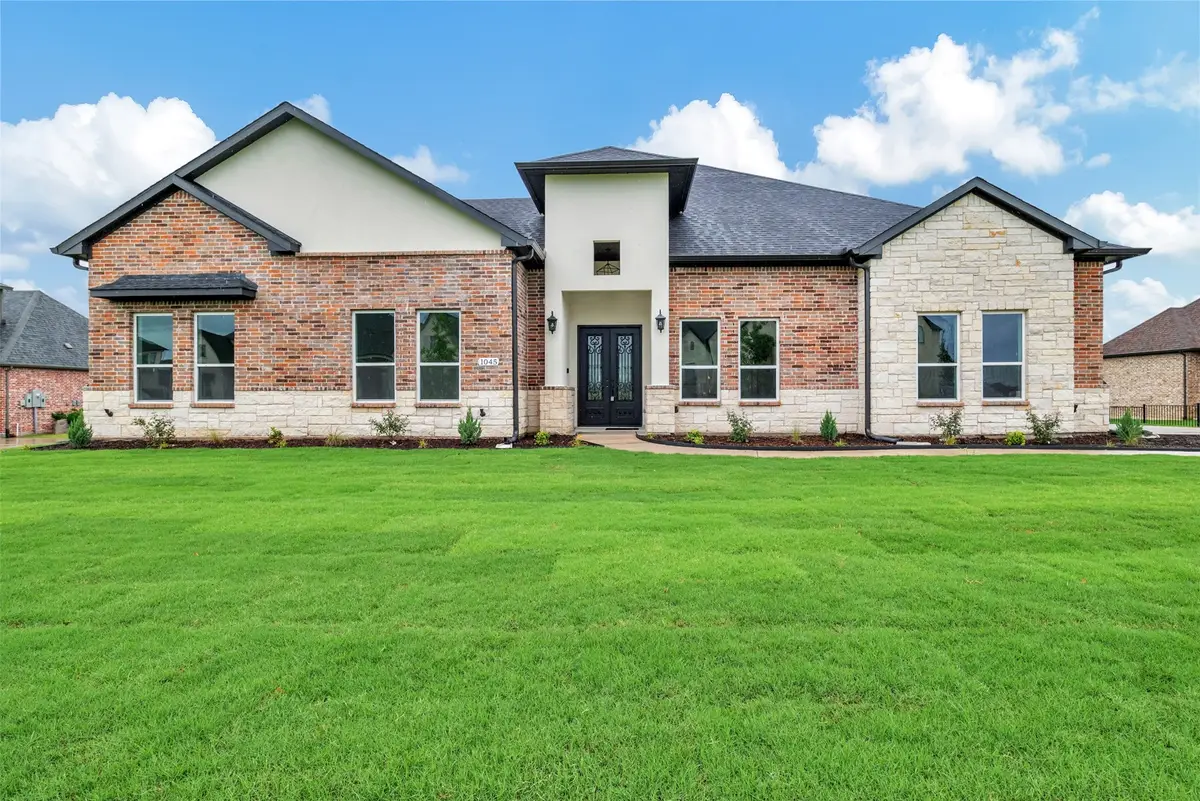
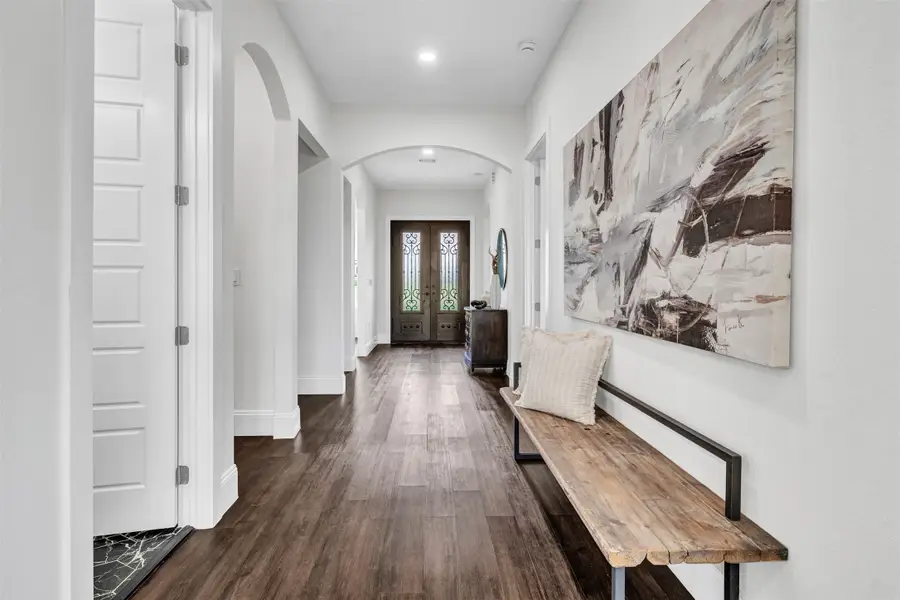
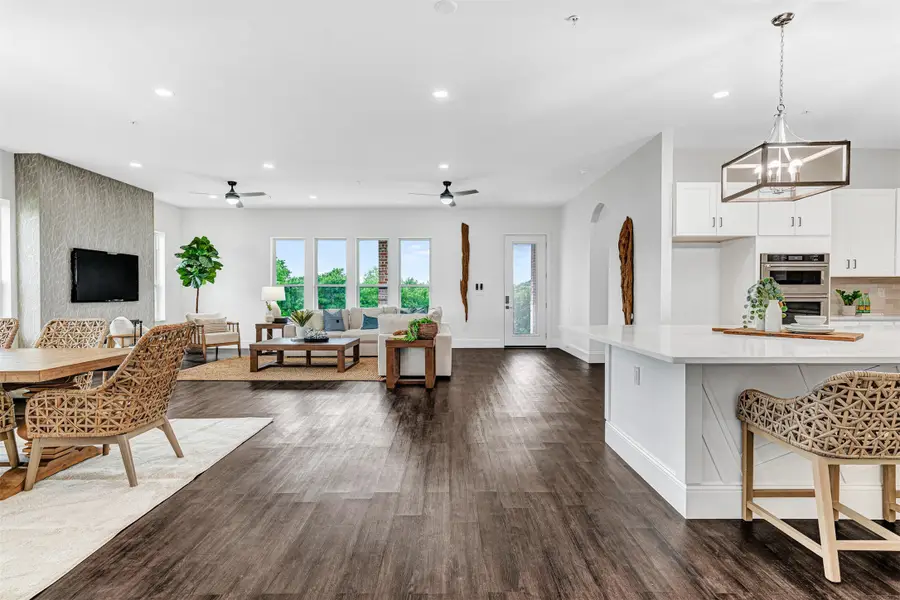
Listed by:javaid karim469-877-9385
Office:crescent realty group
MLS#:20967476
Source:GDAR
Price summary
- Price:$899,000
- Price per sq. ft.:$245.16
- Monthly HOA dues:$75
About this home
***MOTIVATED SELLERS***Welcome to this exceptional 3,667 sq. ft. home located in the highly sought-after Lakeview Downs neighborhood in Lucas. Thoughtfully designed for comfort, style, and functionality, this beautiful brick and stone residence sits on a sprawling oversized lot, offering luxury living both indoors and out.
Inside, you'll find 4 spacious bedrooms, 2 large living areas, and a dedicated study, ideal for working from home or quiet reading space. The open-concept layout is enhanced by high ceilings and natural light, creating an airy and inviting atmosphere throughout.
The gourmet kitchen is a chef’s dream, featuring granite countertops, an induction cooktop, and modern finishes—seamlessly flowing into the main living and dining areas, perfect for entertaining. Energy efficiency is built-in with foam insulation, ensuring year-round comfort and reduced utility costs. Step outside to a covered back porch that overlooks the expansive backyard—perfect for relaxing evenings, weekend barbecues, or future outdoor upgrades like a pool or garden. This home offers the perfect combination of luxury, space, and location. Don’t miss your chance to own in Lakeview Downs—schedule your private tour today!
Contact an agent
Home facts
- Year built:2024
- Listing Id #:20967476
- Added:61 day(s) ago
- Updated:August 09, 2025 at 11:40 AM
Rooms and interior
- Bedrooms:4
- Total bathrooms:4
- Full bathrooms:3
- Half bathrooms:1
- Living area:3,667 sq. ft.
Heating and cooling
- Cooling:Ceiling Fans, Electric, Zoned
- Heating:Central, Electric
Structure and exterior
- Roof:Composition
- Year built:2024
- Building area:3,667 sq. ft.
- Lot area:1.06 Acres
Schools
- High school:Mckinney
- Middle school:Johnson
- Elementary school:Webb
Finances and disclosures
- Price:$899,000
- Price per sq. ft.:$245.16
- Tax amount:$9,080
New listings near 1045 Peppy San Drive
- New
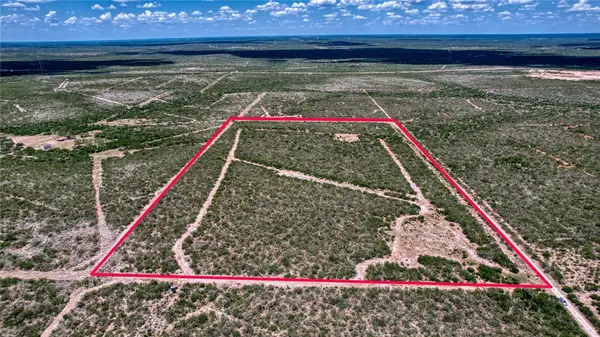 $124,500Active-- beds -- baths
$124,500Active-- beds -- baths000 Frontier, Freer, TX 78357
MLS# 463378Listed by: KM PREMIER REAL ESTATE - New
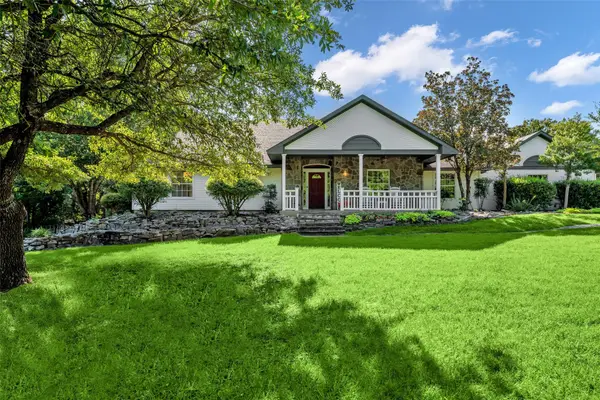 $795,000Active3 beds 2 baths2,277 sq. ft.
$795,000Active3 beds 2 baths2,277 sq. ft.1865 Shady Lane, Lucas, TX 75002
MLS# 21016914Listed by: COMPASS RE TEXAS, LLC - New
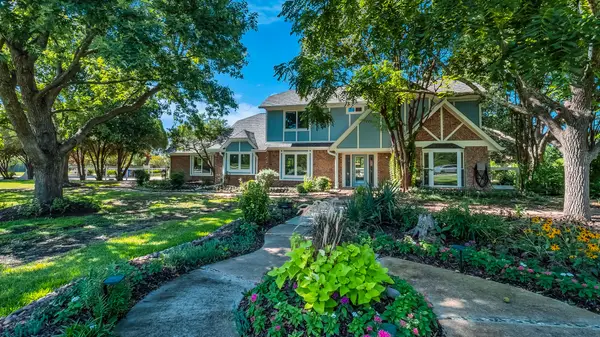 $849,312Active4 beds 3 baths2,647 sq. ft.
$849,312Active4 beds 3 baths2,647 sq. ft.1 Chisholm Trail, Lucas, TX 75002
MLS# 21027084Listed by: KELLER WILLIAMS REALTY DPR - Open Sat, 1 to 3pmNew
 $699,000Active3 beds 2 baths2,662 sq. ft.
$699,000Active3 beds 2 baths2,662 sq. ft.189 Alexander Court, Lucas, TX 75002
MLS# 21020802Listed by: KELLER WILLIAMS REALTY ALLEN - New
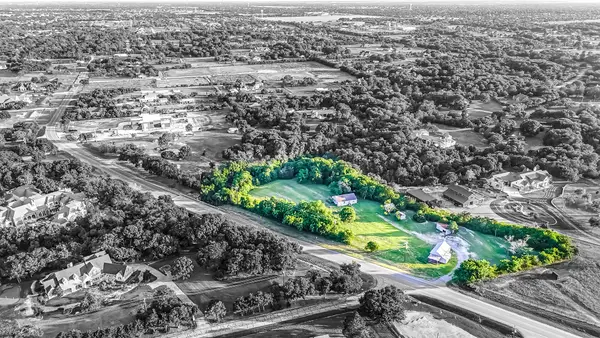 $789,000Active2 beds 1 baths1,410 sq. ft.
$789,000Active2 beds 1 baths1,410 sq. ft.2485-1 Country Club Road, Lucas, TX 75002
MLS# 21024427Listed by: LOVEJOY HOMES REALTY, LLC. - New
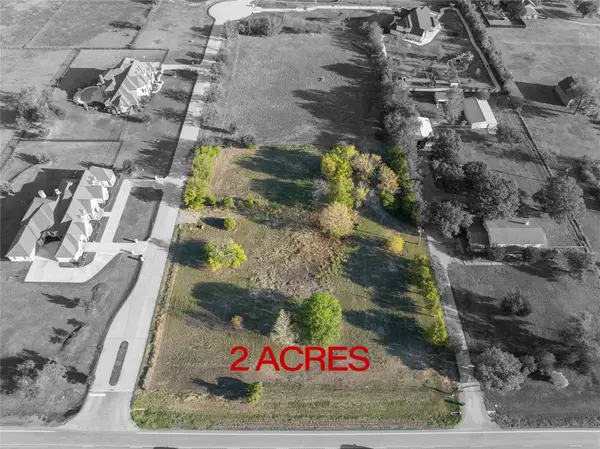 $725,000Active2 Acres
$725,000Active2 AcresTBD Rimrock Drive, Lucas, TX 75002
MLS# 21023192Listed by: MATLOCK REAL ESTATE GROUP - Open Sat, 10:30am to 5:30pmNew
 $550,000Active4 beds 5 baths2,329 sq. ft.
$550,000Active4 beds 5 baths2,329 sq. ft.1156 Stallion Drive, Plano, TX 75075
MLS# 21022322Listed by: HOMESUSA.COM  $712,000Active3 beds 3 baths2,596 sq. ft.
$712,000Active3 beds 3 baths2,596 sq. ft.1513 Eden Edge Lane, Lucas, TX 75098
MLS# 21019385Listed by: HUNTER DEHN REALTY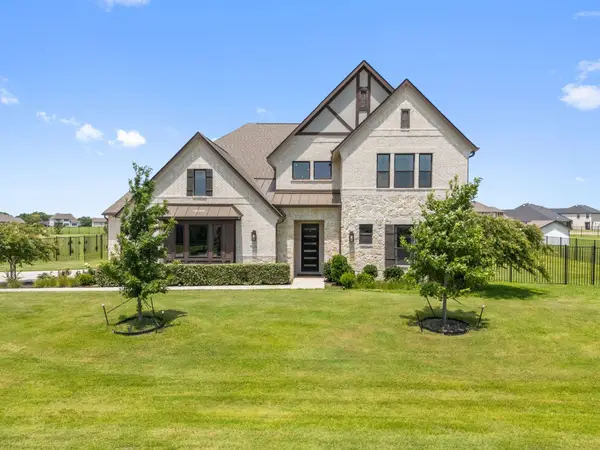 $1,200,000Active5 beds 5 baths4,380 sq. ft.
$1,200,000Active5 beds 5 baths4,380 sq. ft.1125 Sugar Bars Drive, Lucas, TX 75002
MLS# 21011583Listed by: GO REAL ESTATE $899,999Active5 beds 4 baths3,509 sq. ft.
$899,999Active5 beds 4 baths3,509 sq. ft.10 Chisholm Trail, Lucas, TX 75002
MLS# 21000239Listed by: KELLER WILLIAMS DALLAS MIDTOWN

