1209 Hicks Trail, Lucas, TX 75002
Local realty services provided by:Better Homes and Gardens Real Estate Senter, REALTORS(R)
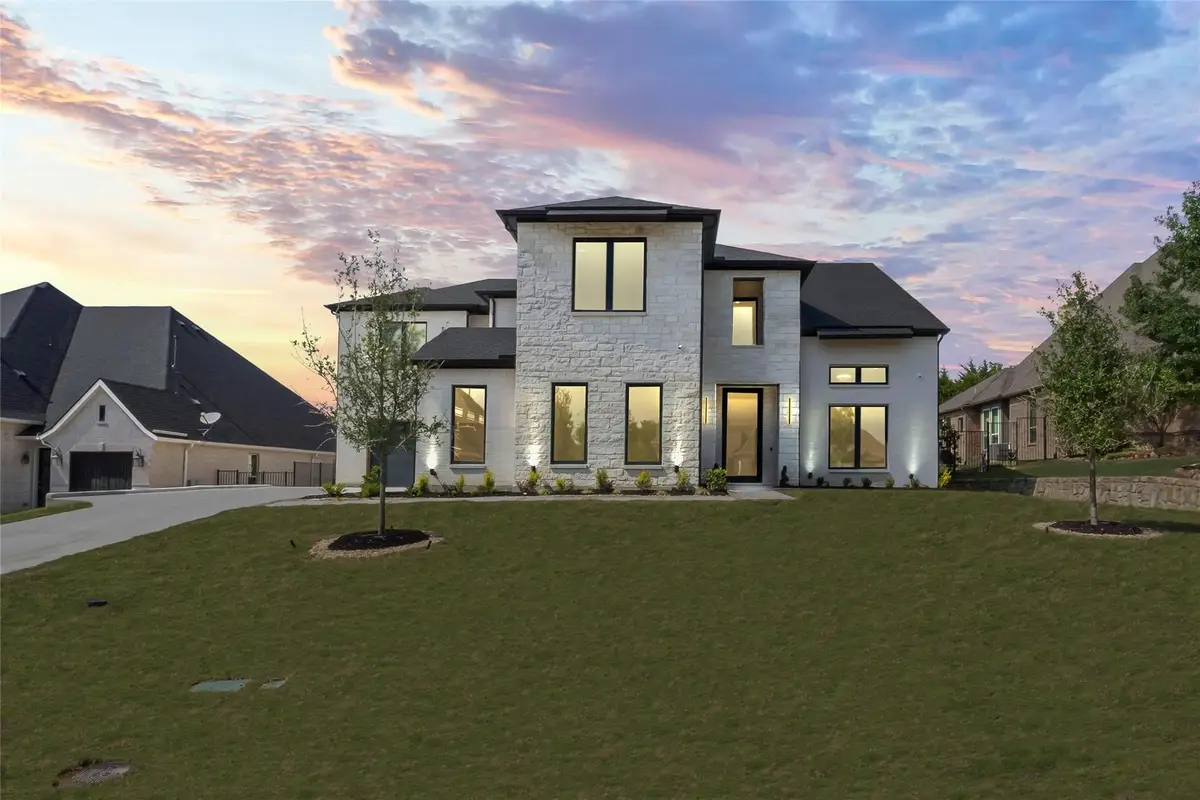
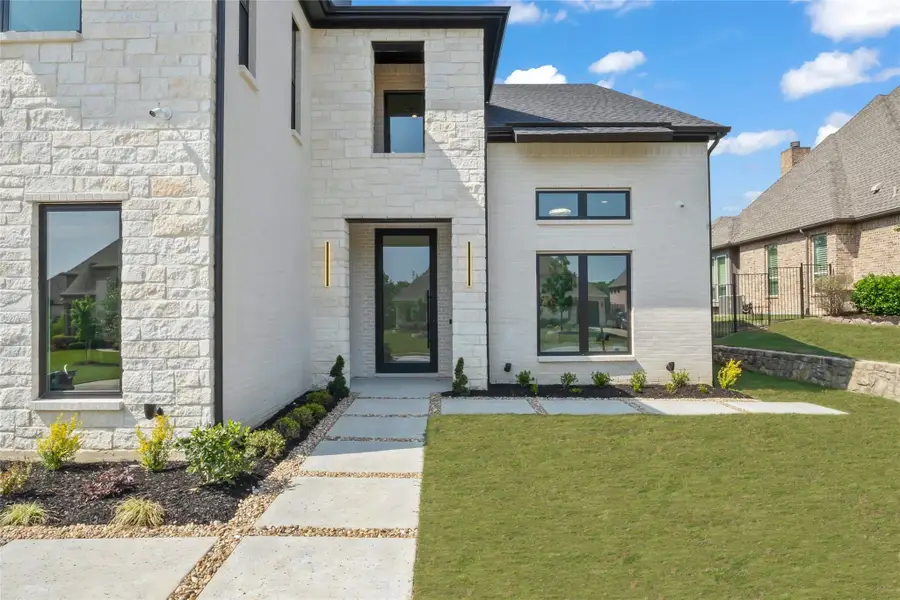
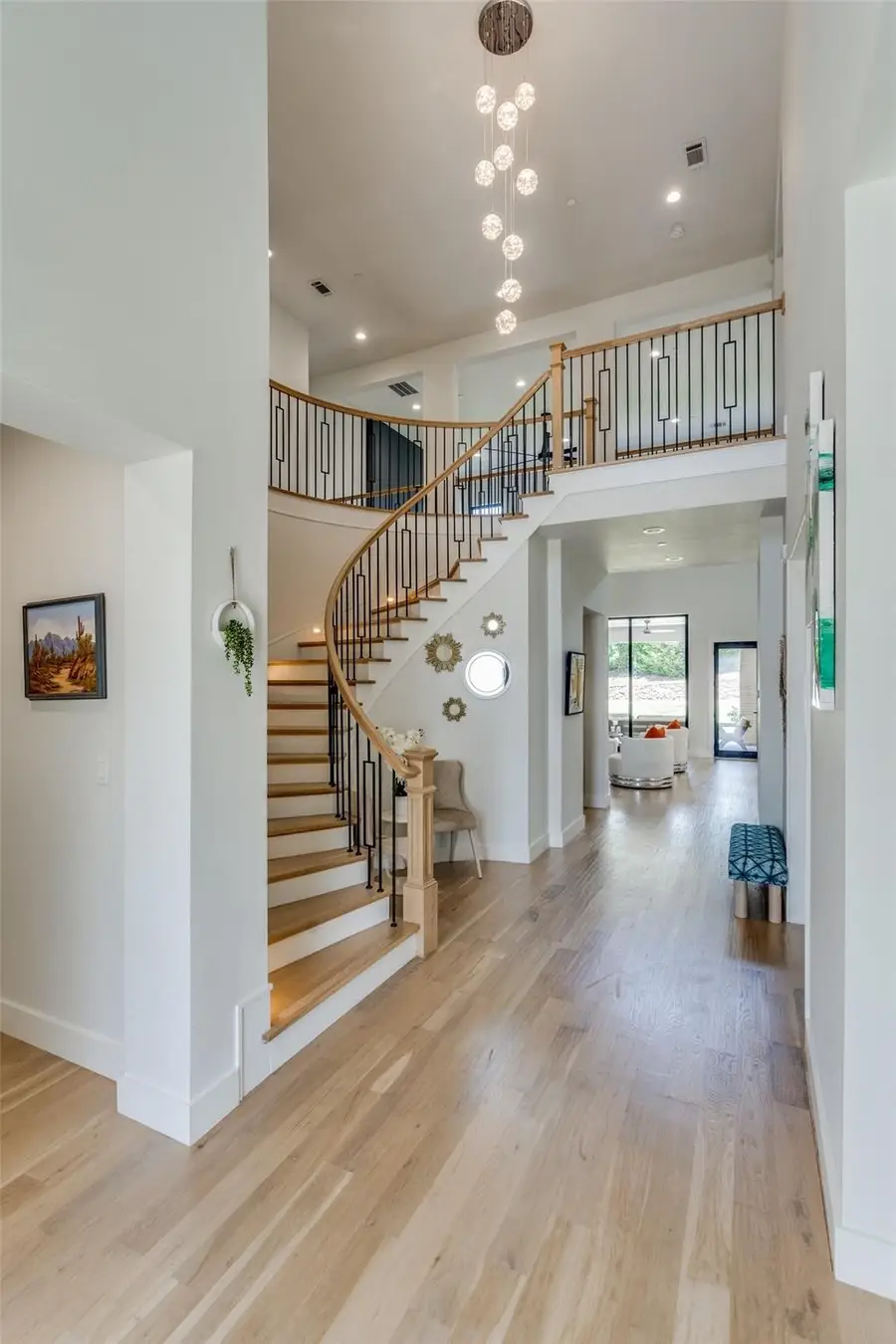
Listed by:neal jones214-509-0808
Office:ebby halliday, realtors
MLS#:20951101
Source:GDAR
Price summary
- Price:$1,599,000
- Price per sq. ft.:$280.38
- Monthly HOA dues:$78
About this home
Meticulous planning of design and functionality is one way to describe this amazing smart home in coveted Brockdale Estates. This 6 bed, 5 full bath floorplan allows several options including one bedroom that would make a great mother-in-law suite with its own private entrance. Home features an exercise room, game room with wet bar and loft area, media room that could be 7th bedroom, comes with a laundry room on each level for convenience, and has an outdoor kitchen! High ceilings allow natural light to flow. Gorgeous kitchen features a built-in Bosch coffee maker, custom lighting tailored for this home, and a must-see walk-in pantry hidden behind cabinet doors. Beautiful hardwood floors throughout, with no carpet. Primary bath with custom lighting, oversized double shower with rain heads, and smart toilets. Primary bedroom has private patio to enjoy, with no neighbors to the rear. Fully furnished with suitable offer. Too much to list, see features and floor plan in transaction desk.
Contact an agent
Home facts
- Year built:2022
- Listing Id #:20951101
- Added:72 day(s) ago
- Updated:August 09, 2025 at 11:40 AM
Rooms and interior
- Bedrooms:6
- Total bathrooms:5
- Full bathrooms:5
- Living area:5,703 sq. ft.
Heating and cooling
- Cooling:Central Air, Electric
- Heating:Central, Natural Gas
Structure and exterior
- Roof:Composition
- Year built:2022
- Building area:5,703 sq. ft.
- Lot area:0.41 Acres
Schools
- High school:Lovejoy
- Middle school:Willow Springs
- Elementary school:Hart
Finances and disclosures
- Price:$1,599,000
- Price per sq. ft.:$280.38
New listings near 1209 Hicks Trail
- New
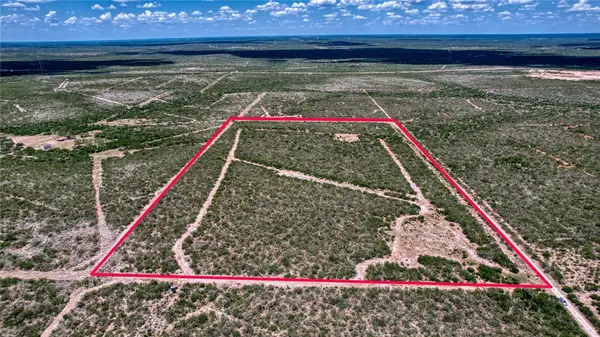 $124,500Active-- beds -- baths
$124,500Active-- beds -- baths000 Frontier, Freer, TX 78357
MLS# 463378Listed by: KM PREMIER REAL ESTATE - New
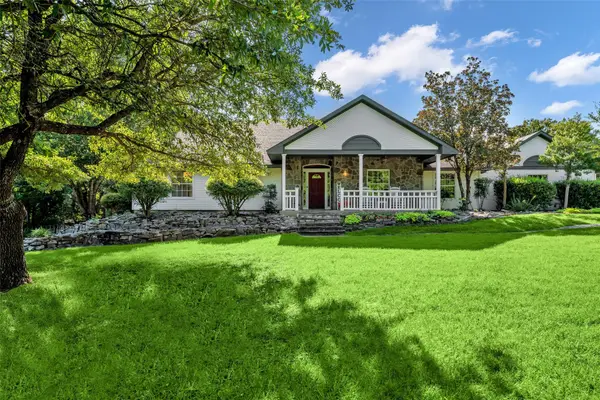 $795,000Active3 beds 2 baths2,277 sq. ft.
$795,000Active3 beds 2 baths2,277 sq. ft.1865 Shady Lane, Lucas, TX 75002
MLS# 21016914Listed by: COMPASS RE TEXAS, LLC - New
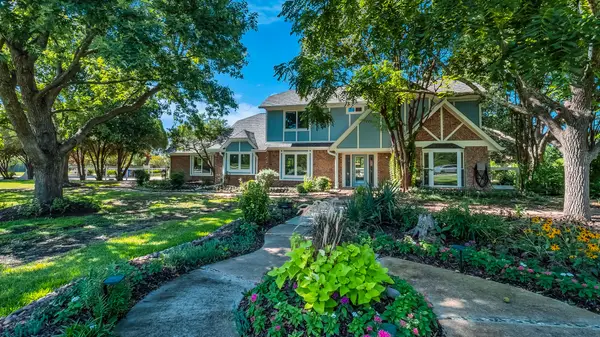 $849,312Active4 beds 3 baths2,647 sq. ft.
$849,312Active4 beds 3 baths2,647 sq. ft.1 Chisholm Trail, Lucas, TX 75002
MLS# 21027084Listed by: KELLER WILLIAMS REALTY DPR - Open Sat, 1 to 3pmNew
 $699,000Active3 beds 2 baths2,662 sq. ft.
$699,000Active3 beds 2 baths2,662 sq. ft.189 Alexander Court, Lucas, TX 75002
MLS# 21020802Listed by: KELLER WILLIAMS REALTY ALLEN - New
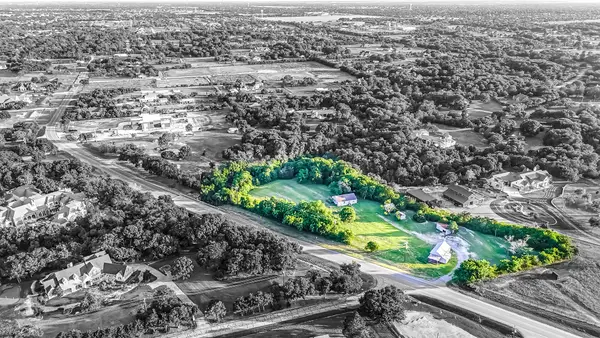 $789,000Active2 beds 1 baths1,410 sq. ft.
$789,000Active2 beds 1 baths1,410 sq. ft.2485-1 Country Club Road, Lucas, TX 75002
MLS# 21024427Listed by: LOVEJOY HOMES REALTY, LLC. - New
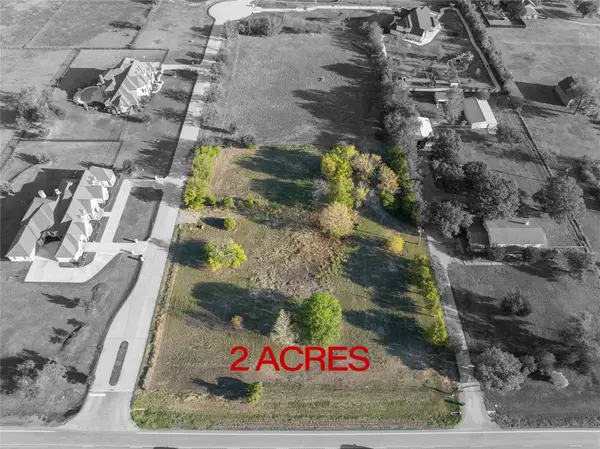 $725,000Active2 Acres
$725,000Active2 AcresTBD Rimrock Drive, Lucas, TX 75002
MLS# 21023192Listed by: MATLOCK REAL ESTATE GROUP - Open Mon, 10:30am to 5:30pmNew
 $550,000Active4 beds 5 baths2,329 sq. ft.
$550,000Active4 beds 5 baths2,329 sq. ft.1156 Stallion Drive, Plano, TX 75075
MLS# 21022322Listed by: HOMESUSA.COM  $712,000Active3 beds 3 baths2,596 sq. ft.
$712,000Active3 beds 3 baths2,596 sq. ft.1513 Eden Edge Lane, Lucas, TX 75098
MLS# 21019385Listed by: HUNTER DEHN REALTY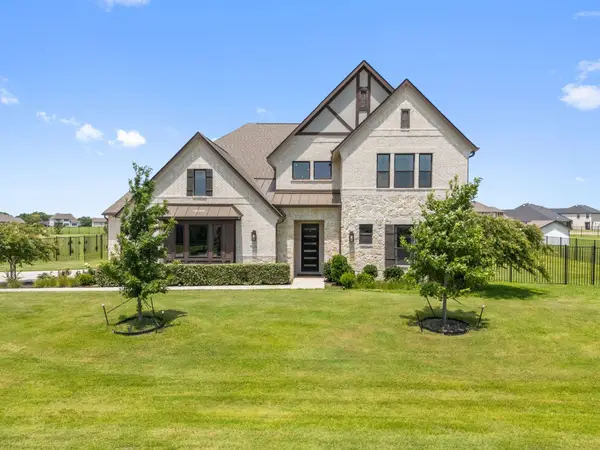 $1,200,000Active5 beds 5 baths4,380 sq. ft.
$1,200,000Active5 beds 5 baths4,380 sq. ft.1125 Sugar Bars Drive, Lucas, TX 75002
MLS# 21011583Listed by: GO REAL ESTATE $899,999Active5 beds 4 baths3,509 sq. ft.
$899,999Active5 beds 4 baths3,509 sq. ft.10 Chisholm Trail, Lucas, TX 75002
MLS# 21000239Listed by: KELLER WILLIAMS DALLAS MIDTOWN

