703 Felicity Place, Lucas, TX 75098
Local realty services provided by:Better Homes and Gardens Real Estate Lindsey Realty
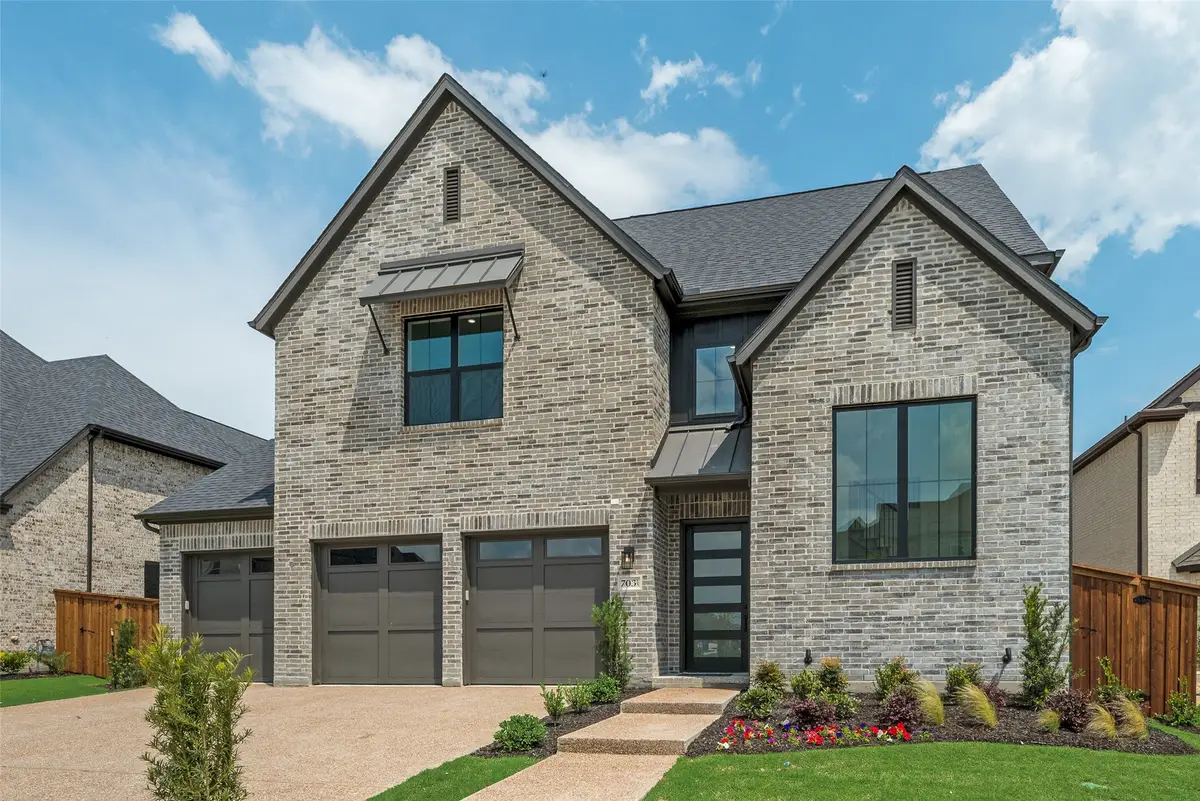
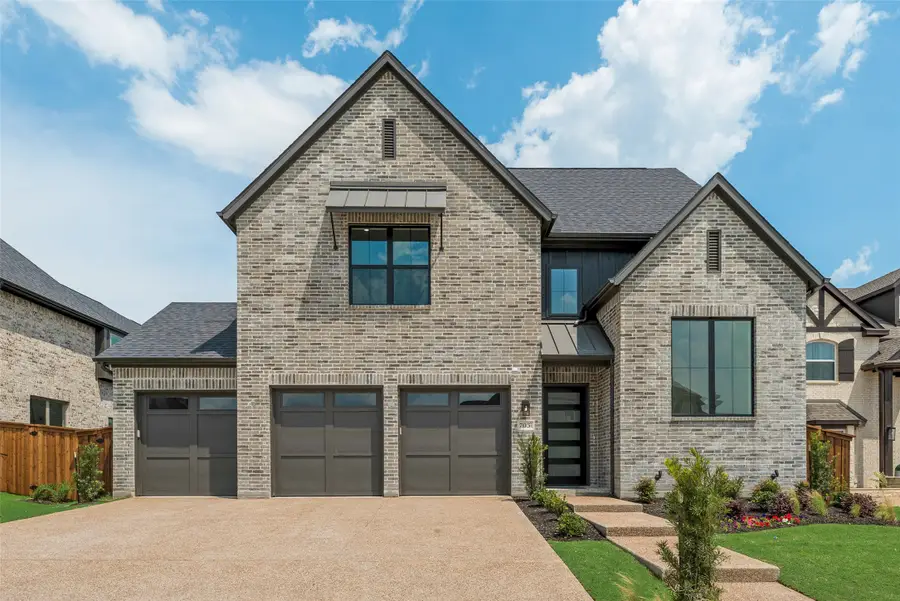
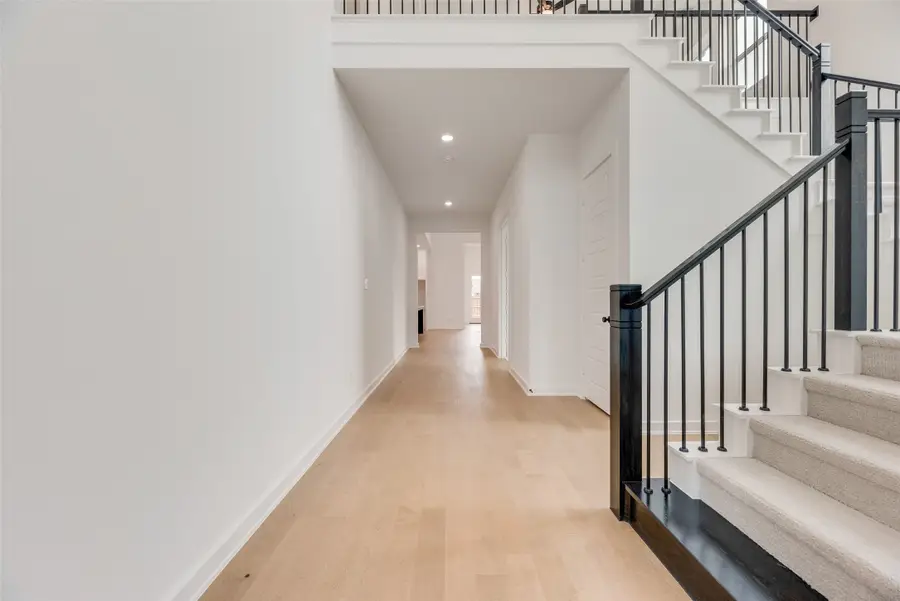
Listed by:hunter dehn214-500-5222
Office:hunter dehn realty
MLS#:20895955
Source:GDAR
Price summary
- Price:$852,500
- Price per sq. ft.:$211.54
- Monthly HOA dues:$329.67
About this home
703 Felicity Ln and the Benbrook plan built by Shaddock Homes offers all the conveniences of a contemporary family home, with spaces for each to call their own along with great settings to enjoy together as a family. The home has 5 bedrooms, 5.5 bathrooms and a 3-car garage. The first floor offers a luxurious master suite, His & Hers closets, frameless shower & freestanding tub, 17’ cathedral ceiling in the bedroom! As well as a guest bedroom with an ensuite bathroom featuring a walk-in shower. The first floor also offers a media room and study, a study which is accessed from the first landing of the staircase, an architectural detail you’ll want to see in person. As you make your way up the stairs and past the study, you’ll land at a spacious gameroom with an overlook to both the living room and foyer. The second floor has 3 large bedrooms and 3 bathrooms. Truly a lovely house awaiting the right family to make it a home.
Contact an agent
Home facts
- Year built:2025
- Listing Id #:20895955
- Added:128 day(s) ago
- Updated:August 11, 2025 at 03:42 PM
Rooms and interior
- Bedrooms:5
- Total bathrooms:6
- Full bathrooms:5
- Half bathrooms:1
- Living area:4,030 sq. ft.
Heating and cooling
- Cooling:Ceiling Fans, Central Air, Electric, Zoned
- Heating:Central, Natural Gas, Zoned
Structure and exterior
- Roof:Composition
- Year built:2025
- Building area:4,030 sq. ft.
- Lot area:0.2 Acres
Schools
- High school:Wylie East
- Elementary school:George W Bush
Finances and disclosures
- Price:$852,500
- Price per sq. ft.:$211.54
New listings near 703 Felicity Place
- New
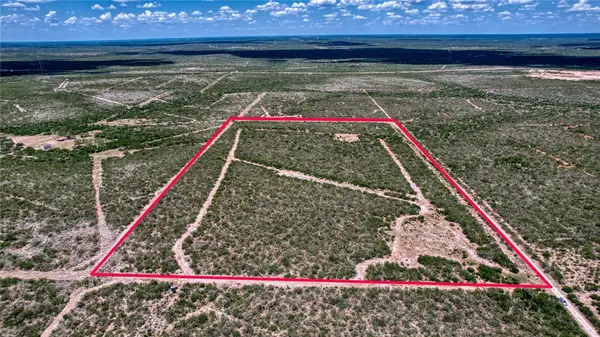 $124,500Active-- beds -- baths
$124,500Active-- beds -- baths000 Frontier, Freer, TX 78357
MLS# 463378Listed by: KM PREMIER REAL ESTATE - New
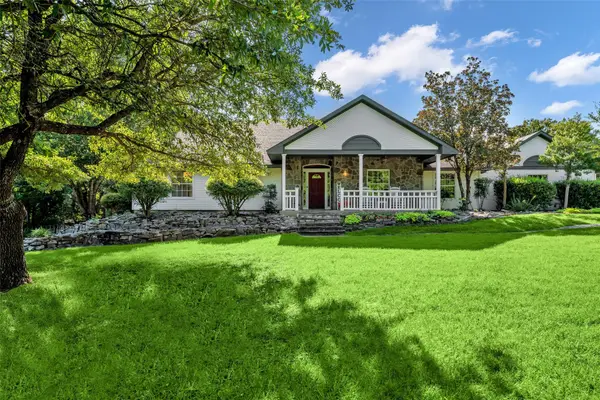 $795,000Active3 beds 2 baths2,277 sq. ft.
$795,000Active3 beds 2 baths2,277 sq. ft.1865 Shady Lane, Lucas, TX 75002
MLS# 21016914Listed by: COMPASS RE TEXAS, LLC - New
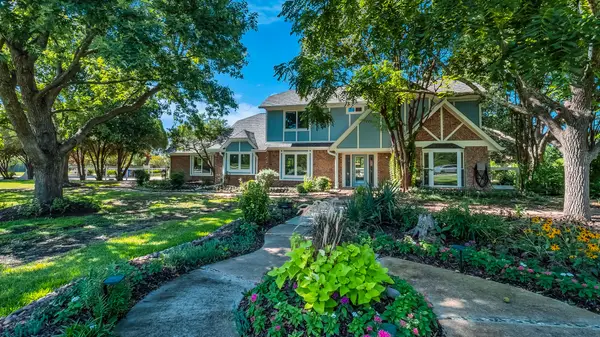 $849,312Active4 beds 3 baths2,647 sq. ft.
$849,312Active4 beds 3 baths2,647 sq. ft.1 Chisholm Trail, Lucas, TX 75002
MLS# 21027084Listed by: KELLER WILLIAMS REALTY DPR - Open Sat, 1 to 3pmNew
 $699,000Active3 beds 2 baths2,662 sq. ft.
$699,000Active3 beds 2 baths2,662 sq. ft.189 Alexander Court, Lucas, TX 75002
MLS# 21020802Listed by: KELLER WILLIAMS REALTY ALLEN - New
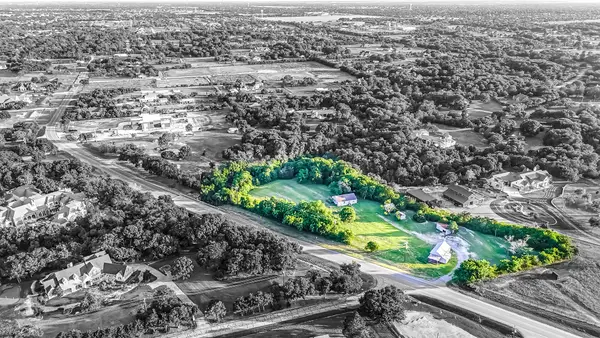 $789,000Active2 beds 1 baths1,410 sq. ft.
$789,000Active2 beds 1 baths1,410 sq. ft.2485-1 Country Club Road, Lucas, TX 75002
MLS# 21024427Listed by: LOVEJOY HOMES REALTY, LLC. - New
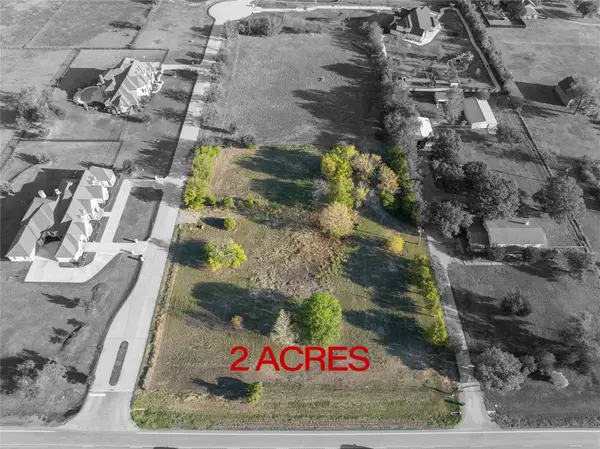 $725,000Active2 Acres
$725,000Active2 AcresTBD Rimrock Drive, Lucas, TX 75002
MLS# 21023192Listed by: MATLOCK REAL ESTATE GROUP - Open Mon, 10:30am to 5:30pmNew
 $550,000Active4 beds 5 baths2,329 sq. ft.
$550,000Active4 beds 5 baths2,329 sq. ft.1156 Stallion Drive, Plano, TX 75075
MLS# 21022322Listed by: HOMESUSA.COM  $712,000Active3 beds 3 baths2,596 sq. ft.
$712,000Active3 beds 3 baths2,596 sq. ft.1513 Eden Edge Lane, Lucas, TX 75098
MLS# 21019385Listed by: HUNTER DEHN REALTY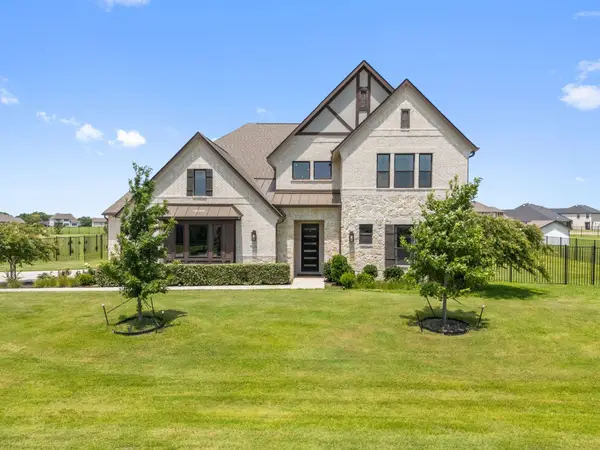 $1,200,000Active5 beds 5 baths4,380 sq. ft.
$1,200,000Active5 beds 5 baths4,380 sq. ft.1125 Sugar Bars Drive, Lucas, TX 75002
MLS# 21011583Listed by: GO REAL ESTATE $899,999Active5 beds 4 baths3,509 sq. ft.
$899,999Active5 beds 4 baths3,509 sq. ft.10 Chisholm Trail, Lucas, TX 75002
MLS# 21000239Listed by: KELLER WILLIAMS DALLAS MIDTOWN

