1520 Timber Edge Drive, McKinney, TX 75072
Local realty services provided by:Better Homes and Gardens Real Estate The Bell Group
Listed by:shayne hickey469-219-9767
Office:texas ally real estate group
MLS#:21055274
Source:GDAR
Price summary
- Price:$749,000
- Price per sq. ft.:$228.28
- Monthly HOA dues:$83.58
About this home
This stunning Stonebridge Ranch residence has been completely transformed with more than $250,000 in recent upgrades, offering unmatched style and attention to detail. Perfectly positioned just down the street from the Stonebridge Ranch Country Club and Golf Course—accessible by foot or golf cart—this home delivers a lifestyle of comfort, convenience, and resort-style amenities. Inside, expansive windows flood the open floor plan with natural light, showcasing elegant white oak luxury vinyl flooring throughout the main living areas. A private study with French doors and wainscoting provides the perfect home office or flex space, while the formal dining room is accented with designer lighting and upscale finishes. The heart of the home is the completely redesigned kitchen, featuring custom white oak cabinetry, quartz countertops, stainless steel appliances, and a seamless flow into the breakfast nook and spacious living room. The main level also includes a private guest suite with an ensuite bath, ideal for multigenerational living or welcoming overnight guests. Upstairs, the primary suite feels like a retreat, with vaulted ceilings, plantation shutters, a cozy fireplace, and a spa-inspired bathroom complete with soaking tub, oversized shower, dual vanities, and a massive walk-in closet with washer and dryer hookup. Two additional bedrooms share a Jack-and-Jill bath, and a large flex space offers endless possibilities for a media room, playroom, or home gym. Outdoors, a peaceful backyard with a covered pergola creates a perfect setting for both entertaining and relaxation. Set on a quiet street with full access to all of Stonebridge Ranch’s premier amenities—including pools, lakes, tennis and pickleball courts, trails, and parks—this home represents the very best of modern living in one of McKinney’s most sought-after communities.
Contact an agent
Home facts
- Year built:1993
- Listing ID #:21055274
- Added:15 day(s) ago
- Updated:September 25, 2025 at 11:53 AM
Rooms and interior
- Bedrooms:4
- Total bathrooms:4
- Full bathrooms:3
- Half bathrooms:1
- Living area:3,281 sq. ft.
Heating and cooling
- Cooling:Ceiling Fans, Central Air
- Heating:Central
Structure and exterior
- Year built:1993
- Building area:3,281 sq. ft.
- Lot area:0.15 Acres
Schools
- High school:Mckinney Boyd
- Middle school:Evans
- Elementary school:Wolford
Finances and disclosures
- Price:$749,000
- Price per sq. ft.:$228.28
- Tax amount:$9,594
New listings near 1520 Timber Edge Drive
- New
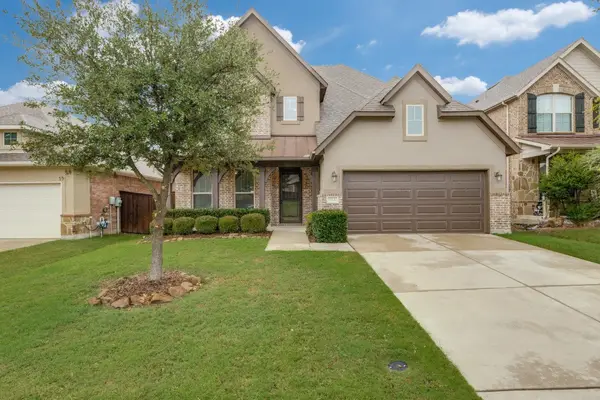 $528,000Active4 beds 4 baths2,663 sq. ft.
$528,000Active4 beds 4 baths2,663 sq. ft.713 Llano Falls Drive, McKinney, TX 75071
MLS# 21068275Listed by: FUNK REALTY GROUP, LLC - New
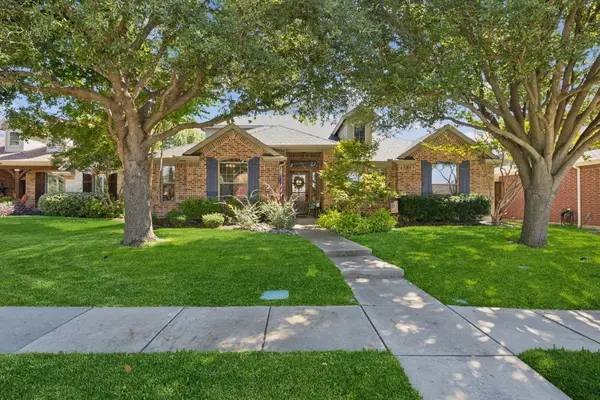 $550,000Active4 beds 3 baths2,907 sq. ft.
$550,000Active4 beds 3 baths2,907 sq. ft.3809 Tablestone Drive, McKinney, TX 75070
MLS# 21068757Listed by: KELLER WILLIAMS DALLAS MIDTOWN - New
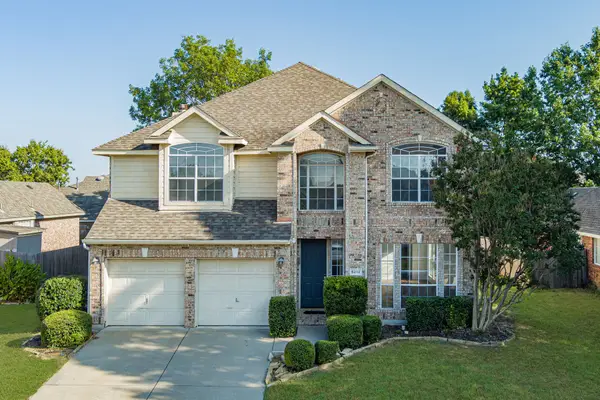 $470,000Active4 beds 2 baths3,096 sq. ft.
$470,000Active4 beds 2 baths3,096 sq. ft.5212 Forest Lawn Drive, McKinney, TX 75071
MLS# 21067938Listed by: MONUMENT REALTY - New
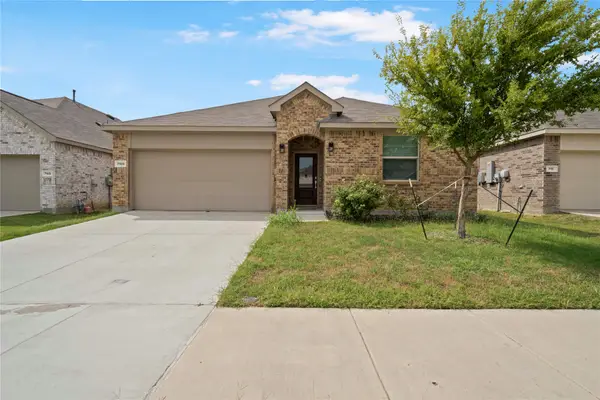 $400,000Active4 beds 2 baths1,990 sq. ft.
$400,000Active4 beds 2 baths1,990 sq. ft.7109 Dandelion Road, McKinney, TX 75071
MLS# 21068709Listed by: KELLER WILLIAMS FRISCO STARS - New
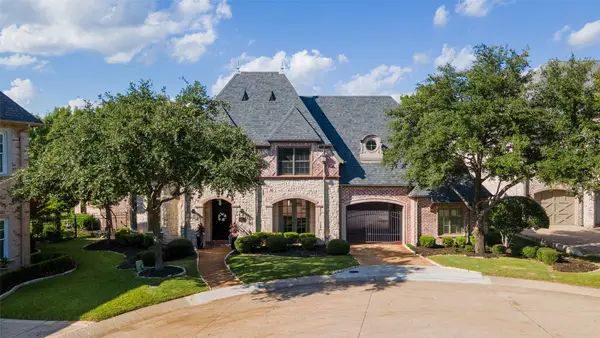 $1,695,000Active5 beds 7 baths5,494 sq. ft.
$1,695,000Active5 beds 7 baths5,494 sq. ft.6412 Saint Michael Drive, McKinney, TX 75072
MLS# 21048623Listed by: COMPASS RE TEXAS, LLC - New
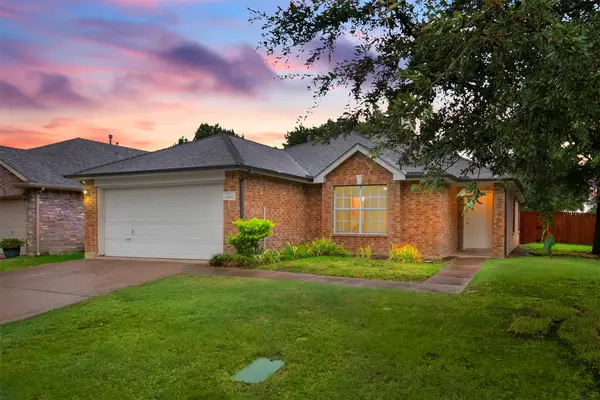 $359,900Active3 beds 2 baths1,471 sq. ft.
$359,900Active3 beds 2 baths1,471 sq. ft.9100 Chesapeake Lane, McKinney, TX 75071
MLS# 21067981Listed by: PRO DEO REALTY - New
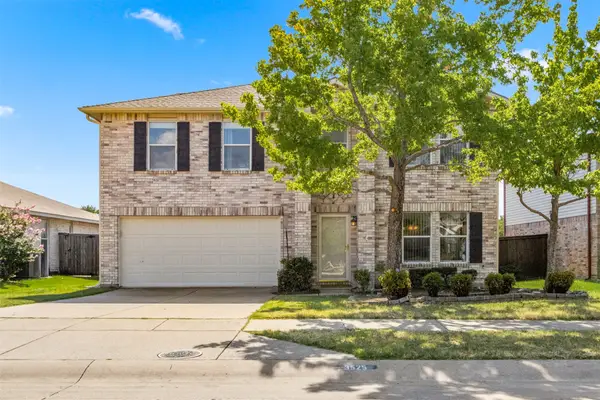 $390,000Active3 beds 3 baths2,307 sq. ft.
$390,000Active3 beds 3 baths2,307 sq. ft.3525 Willow Creek Trail, McKinney, TX 75071
MLS# 21067446Listed by: EXP REALTY - New
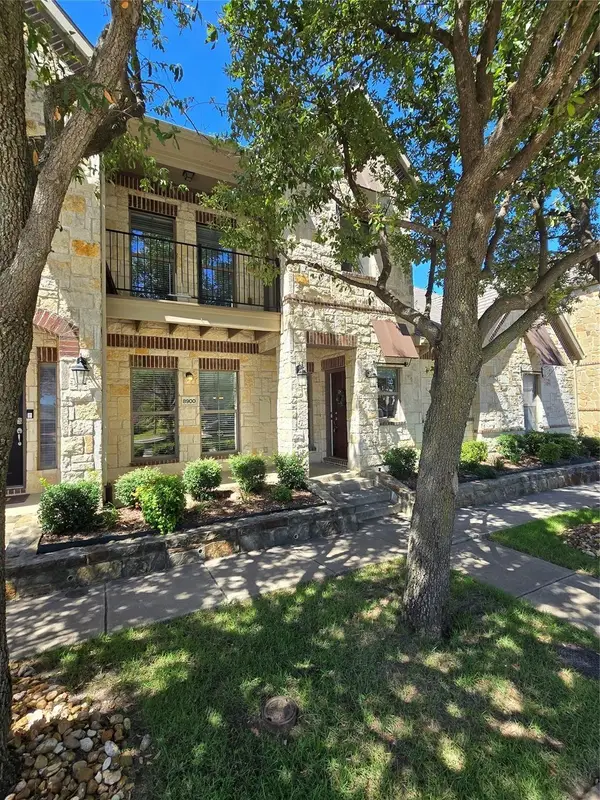 $395,000Active3 beds 3 baths2,181 sq. ft.
$395,000Active3 beds 3 baths2,181 sq. ft.8900 S Paradise Drive, McKinney, TX 75070
MLS# 21069523Listed by: WILLOW BEND REALTY GROUP LLC - New
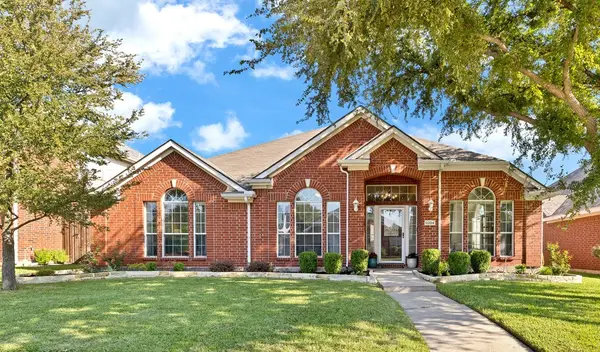 $425,000Active4 beds 2 baths2,379 sq. ft.
$425,000Active4 beds 2 baths2,379 sq. ft.6004 Vineyard Lane, McKinney, TX 75070
MLS# 21060012Listed by: 6TH AVE HOMES - Open Sat, 1 to 3pmNew
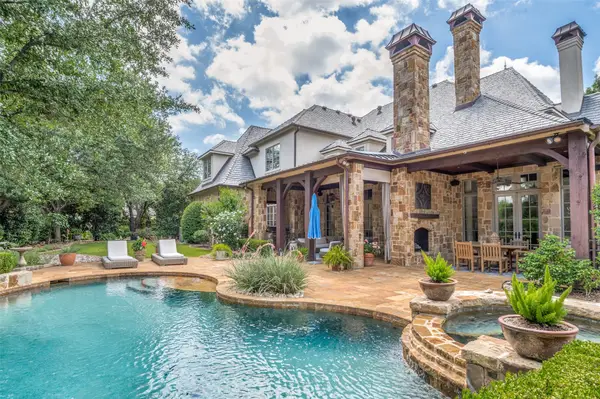 $1,895,000Active4 beds 5 baths4,786 sq. ft.
$1,895,000Active4 beds 5 baths4,786 sq. ft.8000 Trading Post Drive, McKinney, TX 75070
MLS# 21069262Listed by: COMPASS RE TEXAS, LLC.
