5700 River Highlands Drive, McKinney, TX 75070
Local realty services provided by:Better Homes and Gardens Real Estate Rhodes Realty
5700 River Highlands Drive,McKinney, TX 75070
$750,000
- 4 Beds
- 3 Baths
- 2,913 sq. ft.
- Single family
- Active
Listed by:christy oakes972-396-9100
Office:re/max four corners
MLS#:21059149
Source:GDAR
Price summary
- Price:$750,000
- Price per sq. ft.:$257.47
- Monthly HOA dues:$172
About this home
Welcome to your dream home in the prestigious Estates of Craig Ranch, where luxury living meets championship golf course elegance! Imagine waking up each morning in this immaculate single-story sanctuary that shows like a model home, where every detail has been lovingly curated for the discerning buyer. Your heart will skip a beat as you discover four spacious bedrooms and three full baths all on one level—a rare treasure in today's market—along with a dedicated office that currently cradles a beautiful grand piano, waiting for your personal touch. Feel the excitement build as you explore the magnificent entertaining spaces where the kitchen, breakfast area, living room, and dining room blend seamlessly in a symphony of sophisticated design and luxurious comfort, all enhanced by hand-scraped hardwood floors, designer carpet, and gorgeous hard surfaces that whisper quality at every turn. Your practical side will rejoice at the incredible 3-car tandem garage and abundant storage throughout, while your soul will soar knowing you're part of an exclusive community that boasts the renowned TPC golf course, home to the acclaimed Byron Nelson tournament. This isn't just a house—it's the embodiment of a lifestyle you've been searching for, a place where memories will be made and dreams will flourish. Come fall in love with the home that has it all, where luxury, convenience, and style create the perfect haven you've been waiting to call your own.
Contact an agent
Home facts
- Year built:2013
- Listing ID #:21059149
- Added:6 day(s) ago
- Updated:September 25, 2025 at 11:53 AM
Rooms and interior
- Bedrooms:4
- Total bathrooms:3
- Full bathrooms:3
- Living area:2,913 sq. ft.
Heating and cooling
- Cooling:Ceiling Fans, Central Air, Electric
- Heating:Central, Fireplaces, Natural Gas
Structure and exterior
- Roof:Composition
- Year built:2013
- Building area:2,913 sq. ft.
- Lot area:0.2 Acres
Schools
- High school:Emerson
- Middle school:Scoggins
- Elementary school:Comstock
Finances and disclosures
- Price:$750,000
- Price per sq. ft.:$257.47
- Tax amount:$11,799
New listings near 5700 River Highlands Drive
- New
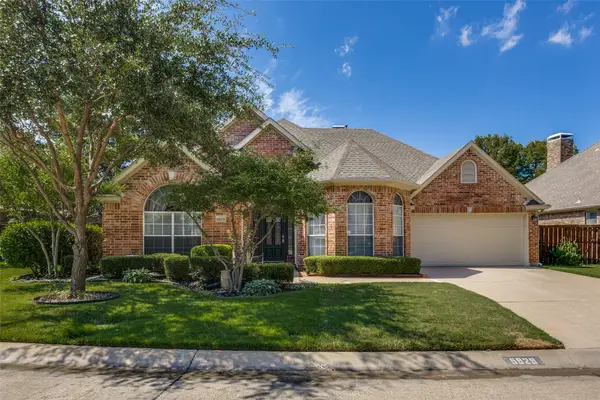 $459,900Active3 beds 2 baths1,960 sq. ft.
$459,900Active3 beds 2 baths1,960 sq. ft.5929 La Cumbre Drive, McKinney, TX 75072
MLS# 21057162Listed by: JPAR NORTH METRO - New
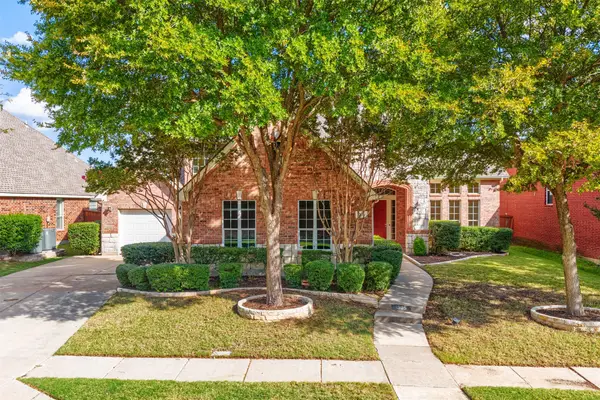 $700,000Active4 beds 4 baths3,578 sq. ft.
$700,000Active4 beds 4 baths3,578 sq. ft.1305 Canyon Creek Drive, McKinney, TX 75072
MLS# 21059137Listed by: RE/MAX FOUR CORNERS - New
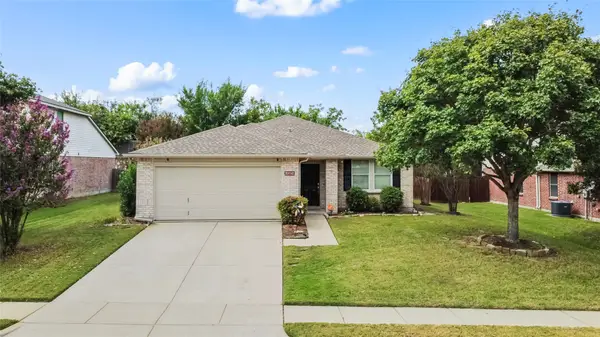 $368,900Active3 beds 2 baths1,868 sq. ft.
$368,900Active3 beds 2 baths1,868 sq. ft.1021 Willow Tree Drive, McKinney, TX 75071
MLS# 21070021Listed by: BLUEMARK, LLC - Open Sat, 1 to 3pmNew
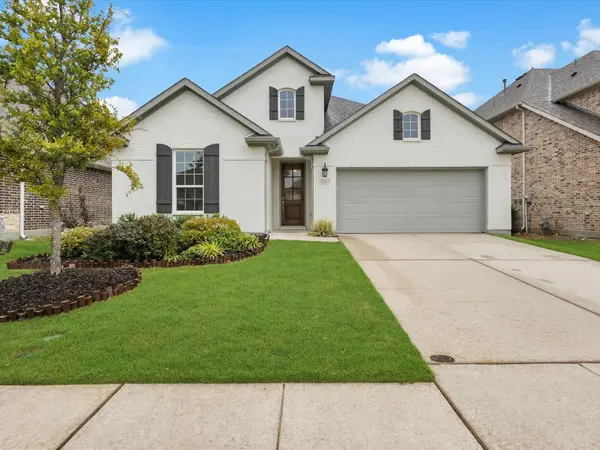 $515,000Active3 beds 3 baths2,068 sq. ft.
$515,000Active3 beds 3 baths2,068 sq. ft.2504 Triton Drive, McKinney, TX 75071
MLS# 21068520Listed by: KELLER WILLIAMS LEGACY - New
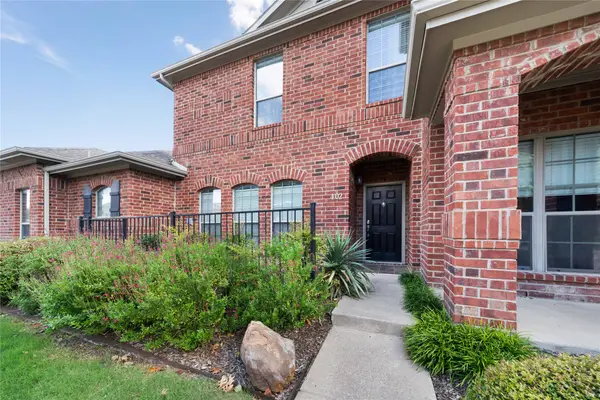 $293,000Active2 beds 2 baths1,227 sq. ft.
$293,000Active2 beds 2 baths1,227 sq. ft.575 S Virginia Hills Drive #402, McKinney, TX 75072
MLS# 21069658Listed by: KELLER WILLIAMS FRISCO STARS - Open Sat, 1 to 3pmNew
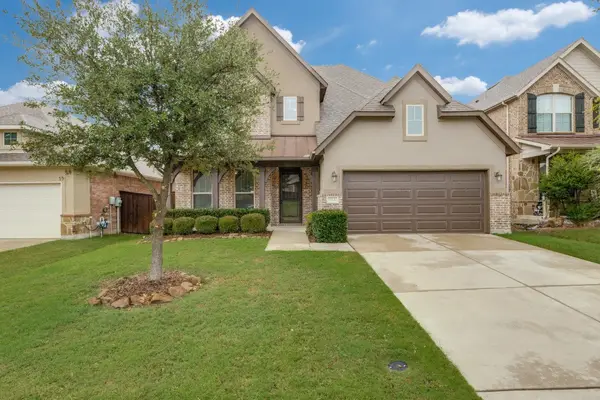 $528,000Active4 beds 4 baths2,663 sq. ft.
$528,000Active4 beds 4 baths2,663 sq. ft.713 Llano Falls Drive, McKinney, TX 75071
MLS# 21068275Listed by: FUNK REALTY GROUP, LLC - New
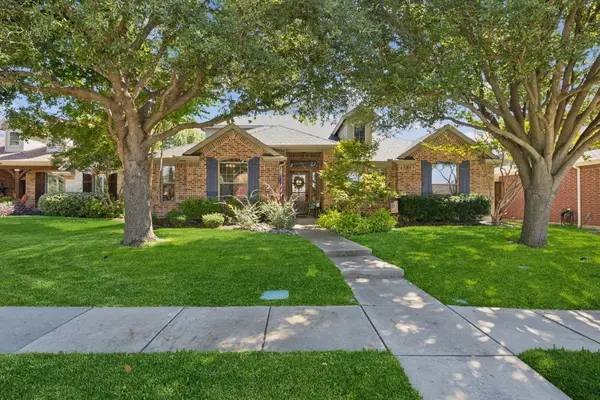 $550,000Active4 beds 3 baths2,907 sq. ft.
$550,000Active4 beds 3 baths2,907 sq. ft.3809 Tablestone Drive, McKinney, TX 75070
MLS# 21068757Listed by: KELLER WILLIAMS DALLAS MIDTOWN - New
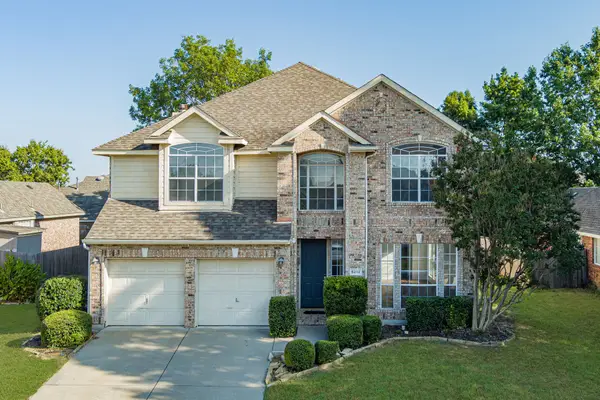 $470,000Active4 beds 2 baths3,096 sq. ft.
$470,000Active4 beds 2 baths3,096 sq. ft.5212 Forest Lawn Drive, McKinney, TX 75071
MLS# 21067938Listed by: MONUMENT REALTY - New
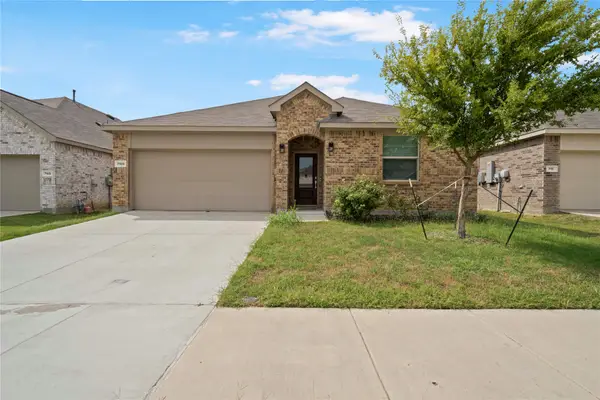 $400,000Active4 beds 2 baths1,990 sq. ft.
$400,000Active4 beds 2 baths1,990 sq. ft.7109 Dandelion Road, McKinney, TX 75071
MLS# 21068709Listed by: KELLER WILLIAMS FRISCO STARS - New
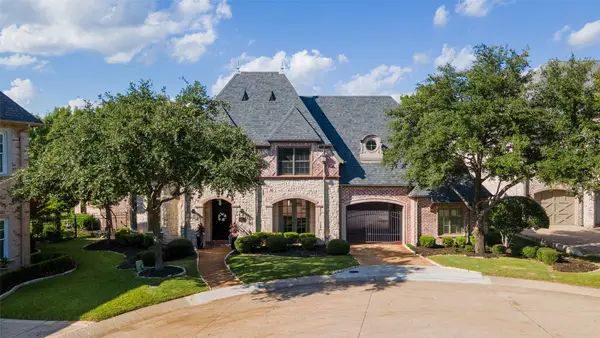 $1,695,000Active5 beds 7 baths5,494 sq. ft.
$1,695,000Active5 beds 7 baths5,494 sq. ft.6412 Saint Michael Drive, McKinney, TX 75072
MLS# 21048623Listed by: COMPASS RE TEXAS, LLC
