6708 Shinnecock Hills Drive, McKinney, TX 75070
Local realty services provided by:Better Homes and Gardens Real Estate Rhodes Realty
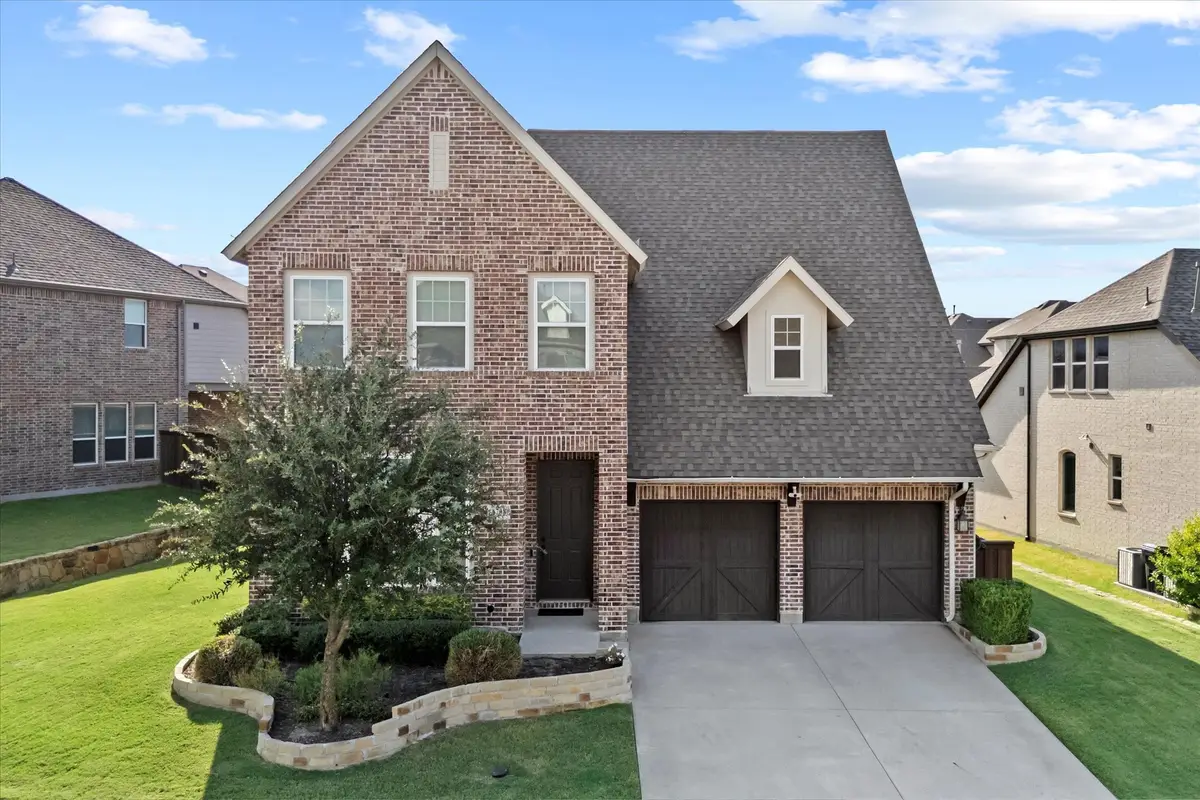
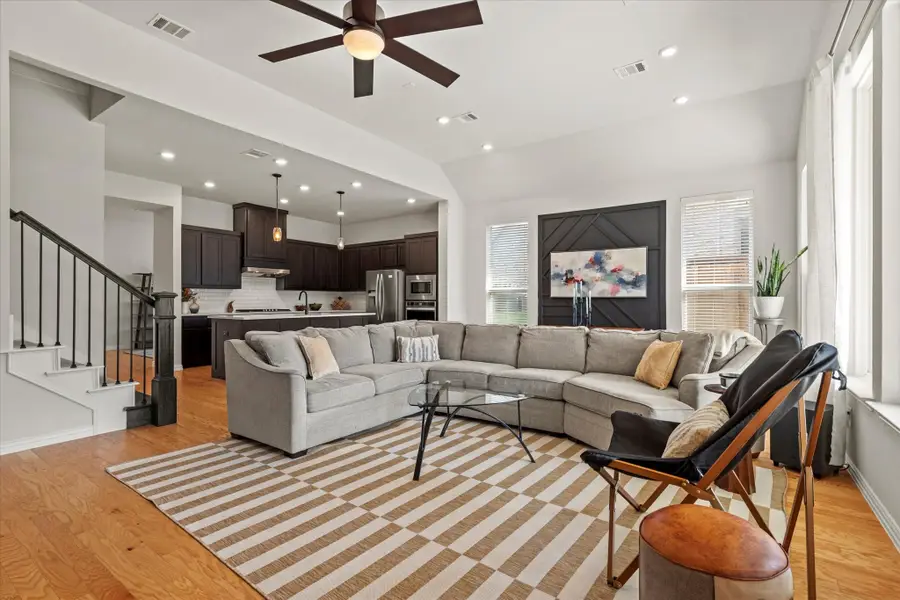
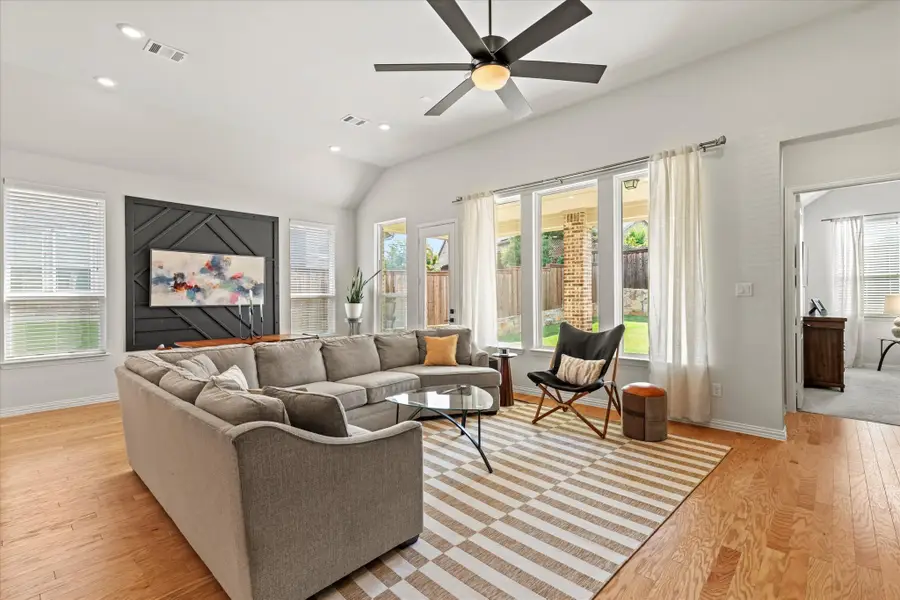
6708 Shinnecock Hills Drive,McKinney, TX 75070
$840,000
- 5 Beds
- 4 Baths
- 3,535 sq. ft.
- Single family
- Active
Upcoming open houses
- Sun, Aug 2412:00 pm - 03:00 pm
Listed by:tessa samarripas(214) 736-3909
Office:fraser realty
MLS#:21040679
Source:GDAR
Price summary
- Price:$840,000
- Price per sq. ft.:$237.62
- Monthly HOA dues:$108.33
About this home
Enjoy low tax rate and Frisco schools in Southern Hills, a coveted Craig Ranch neighborhood. Easy Access to Sam Rayburn Tollway with many new restaurants and shopping options. 5 bedroom home with 2 down and 4 full baths and 3 car tandem garage that has been lovingly maintained. Huge primary suite and lovely sunlight throughout newer Ashton Woods home. Media Room and oversized Gameroom upstairs with abundant space for play and leisure. Backyard has lots of privacy from neighbors and large covered back patio. Family room is adjacent to the kitchen and is heart of this home with built ins, fireplace and lovely views of the backyard. Kitchen has dark stained cabinets, quartz counter tops, many drawers for storage, built in appliances and large island for communal dining.
Contact an agent
Home facts
- Year built:2019
- Listing Id #:21040679
- Added:1 day(s) ago
- Updated:August 23, 2025 at 08:41 PM
Rooms and interior
- Bedrooms:5
- Total bathrooms:4
- Full bathrooms:4
- Living area:3,535 sq. ft.
Heating and cooling
- Cooling:Ceiling Fans, Central Air
- Heating:Central, Zoned
Structure and exterior
- Roof:Composition
- Year built:2019
- Building area:3,535 sq. ft.
- Lot area:0.18 Acres
Schools
- High school:Emerson
- Middle school:Scoggins
- Elementary school:Isbell
Finances and disclosures
- Price:$840,000
- Price per sq. ft.:$237.62
- Tax amount:$11,410
New listings near 6708 Shinnecock Hills Drive
- New
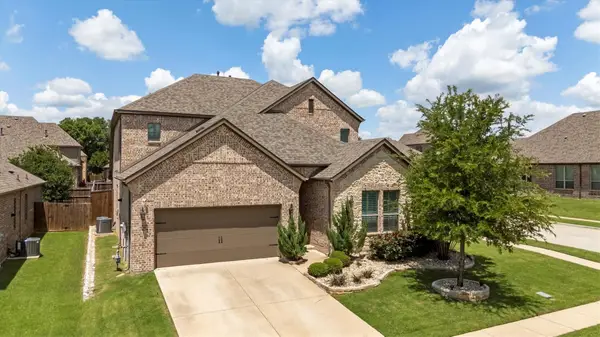 $669,000Active4 beds 4 baths3,196 sq. ft.
$669,000Active4 beds 4 baths3,196 sq. ft.4100 Crowe Lane, McKinney, TX 75071
MLS# 21040886Listed by: WORTH CLARK REALTY - Open Sun, 1 to 5pmNew
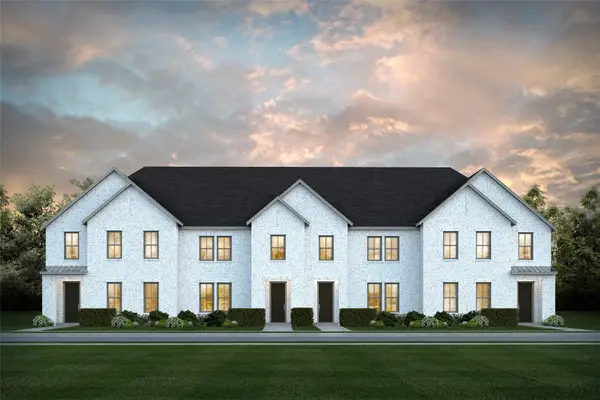 $398,420Active3 beds 3 baths2,189 sq. ft.
$398,420Active3 beds 3 baths2,189 sq. ft.2836 Chisos Red Road, McKinney, TX 75071
MLS# 21040840Listed by: COLLEEN FROST REAL ESTATE SERV - New
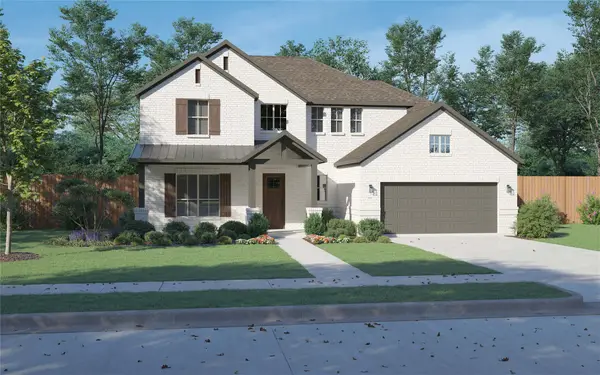 $671,041Active4 beds 4 baths3,070 sq. ft.
$671,041Active4 beds 4 baths3,070 sq. ft.4624 Kipling Drive, McKinney, TX 75071
MLS# 21036042Listed by: PINNACLE REALTY ADVISORS - New
 $429,990Active4 beds 3 baths2,744 sq. ft.
$429,990Active4 beds 3 baths2,744 sq. ft.6937 Freight Train Lane, Crowley, TX 76036
MLS# 21040776Listed by: HISTORYMAKER HOMES - New
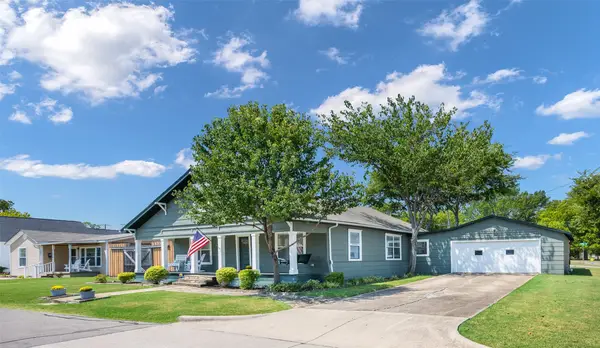 $714,900Active3 beds 3 baths2,276 sq. ft.
$714,900Active3 beds 3 baths2,276 sq. ft.1013 Sherman Street, McKinney, TX 75069
MLS# 21039764Listed by: EBBY HALLIDAY, REALTORS - New
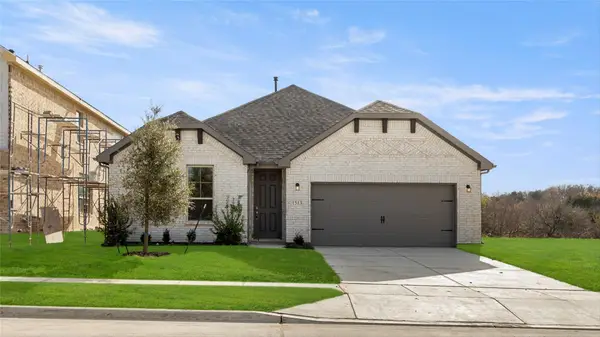 $369,990Active3 beds 2 baths1,803 sq. ft.
$369,990Active3 beds 2 baths1,803 sq. ft.6916 Freight Train, Crowley, TX 76036
MLS# 21040758Listed by: HISTORYMAKER HOMES - New
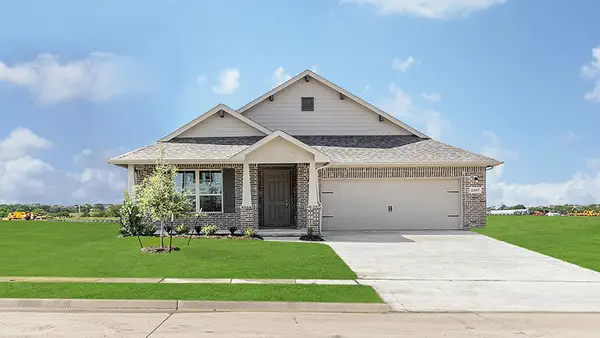 $389,990Active4 beds 2 baths1,892 sq. ft.
$389,990Active4 beds 2 baths1,892 sq. ft.6912 Freight Train, Crowley, TX 76036
MLS# 21040768Listed by: HISTORYMAKER HOMES - New
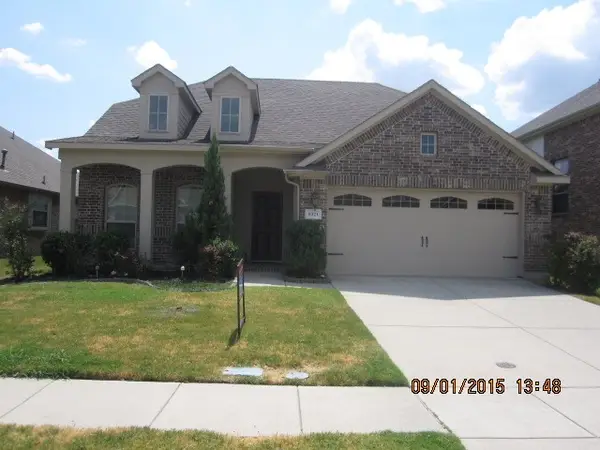 $446,000Active4 beds 2 baths2,046 sq. ft.
$446,000Active4 beds 2 baths2,046 sq. ft.9321 Fenway Drive, McKinney, TX 75072
MLS# 21040720Listed by: ACE REALTY, INC - New
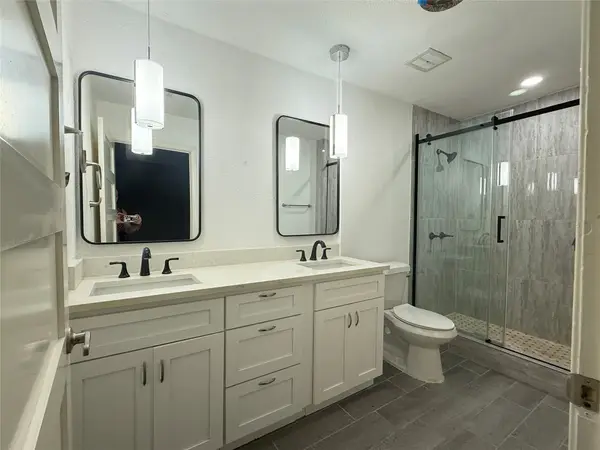 $510,000Active4 beds 3 baths2,766 sq. ft.
$510,000Active4 beds 3 baths2,766 sq. ft.310 Westpark Drive N, McKinney, TX 75071
MLS# 21040732Listed by: YANGTZE REALTY LLC - New
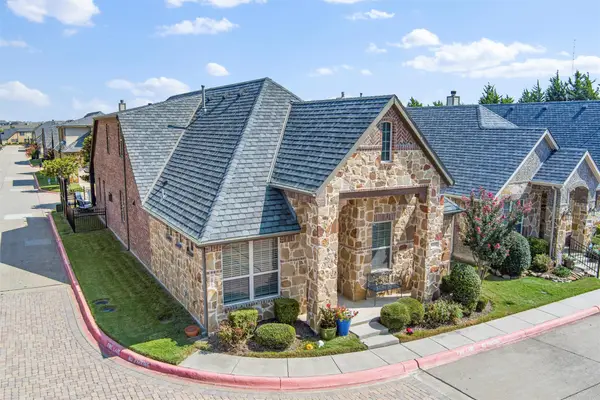 $589,900Active2 beds 3 baths2,629 sq. ft.
$589,900Active2 beds 3 baths2,629 sq. ft.5217 Kentwood Drive, McKinney, TX 75070
MLS# 21035948Listed by: TOP TX HOMES REALTY, LLC

