9212 Cessna Ave, McKinney, TX 75071
Local realty services provided by:Better Homes and Gardens Real Estate Lindsey Realty
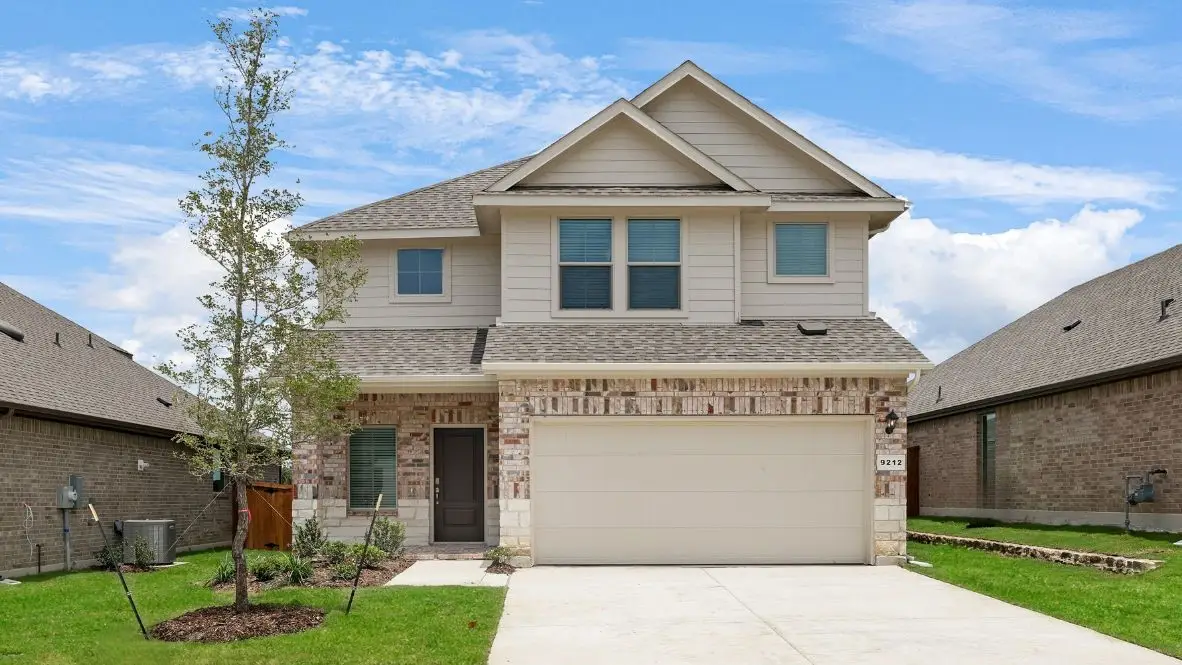
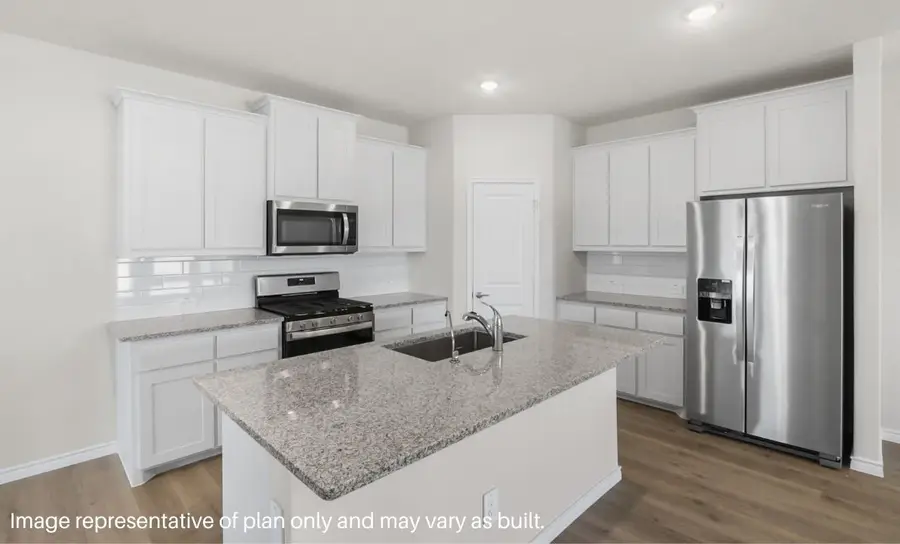
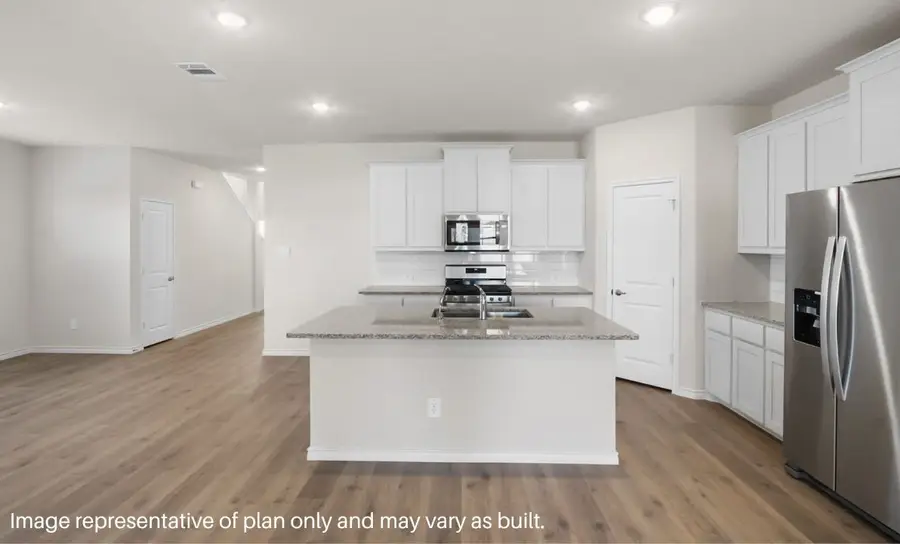
Listed by:kristapher haney512-930-7653
Office:keller williams realty lone st
MLS#:20847474
Source:GDAR
Price summary
- Price:$509,990
- Price per sq. ft.:$215.46
- Monthly HOA dues:$83.33
About this home
The Ryleigh is a two-story floorplan offering 2,367 sq. ft. of living space across 4 bedrooms and 2.5 bathrooms.
As you enter the home through foyer, you'll see the convenient half bath adjacent to the stairwell. Continuing into the home you will enter the dining area located right off the kitchen, splitting the living area and formal dining area the kitchen sets in the heart of the home featuring granite countertops, stainless steel appliances, and a large kitchen island. This space offers tons of natural lighting and looks out to the spacious covered patio. While the primary bedroom resides on the main living level, upstairs you will find all of the additional bedrooms, giving the home a more private feel. The main bedroom, bedroom 1, offers a large walk-in closet and bathroom that includes two sinks and a walk-in shower.
This home comes included with a professionally designed landscape package and a full irrigation system as well as our Home is Connected® base package that offers devices such as offers devices such as the Amazon Echo Pop, a Video Doorbell, Deako Smart Light Switch, a Honeywell Thermostat, and more.
Contact us today and find your home at Hidden Lakes.
Contact an agent
Home facts
- Year built:2025
- Listing Id #:20847474
- Added:187 day(s) ago
- Updated:August 25, 2025 at 03:42 PM
Rooms and interior
- Bedrooms:4
- Total bathrooms:3
- Full bathrooms:2
- Half bathrooms:1
- Living area:2,367 sq. ft.
Heating and cooling
- Cooling:Ceiling Fans, Electric, Heat Pump
- Heating:Fireplaces, Heat Pump
Structure and exterior
- Roof:Composition
- Year built:2025
- Building area:2,367 sq. ft.
- Lot area:0.14 Acres
Schools
- High school:Rock Hill
- Middle school:Bill Hays
- Elementary school:Jack and June Furr
Finances and disclosures
- Price:$509,990
- Price per sq. ft.:$215.46
New listings near 9212 Cessna Ave
- New
 $615,990Active5 beds 3 baths2,992 sq. ft.
$615,990Active5 beds 3 baths2,992 sq. ft.9225 Proteus Ave, McKinney, TX 75071
MLS# 21041473Listed by: KELLER WILLIAMS REALTY LONE ST - New
 $475,000Active3 beds 2 baths2,297 sq. ft.
$475,000Active3 beds 2 baths2,297 sq. ft.2610 Bordeaux Drive, McKinney, TX 75070
MLS# 21039366Listed by: COMPASS RE TEXAS, LLC - Open Sat, 1 to 4pmNew
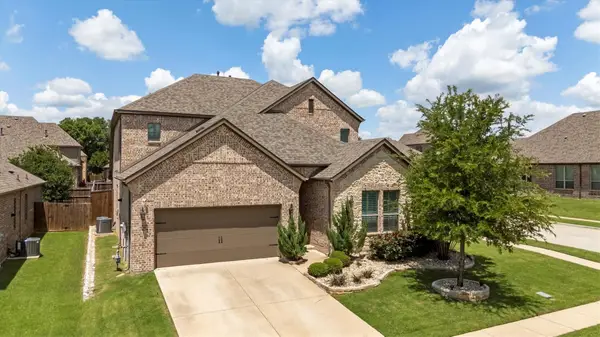 $669,000Active4 beds 4 baths3,196 sq. ft.
$669,000Active4 beds 4 baths3,196 sq. ft.4100 Crowe Lane, McKinney, TX 75071
MLS# 21040886Listed by: WORTH CLARK REALTY - Open Sat, 1 to 5pmNew
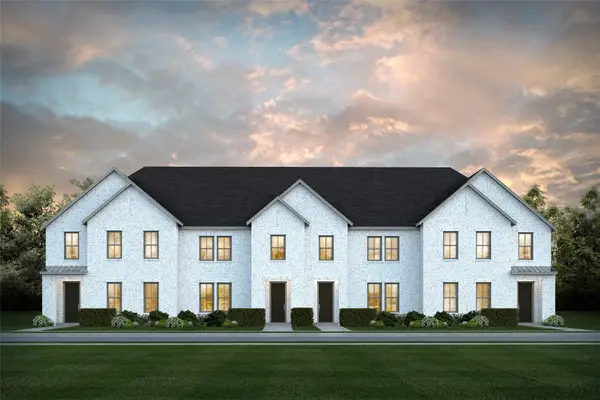 $398,420Active3 beds 3 baths2,189 sq. ft.
$398,420Active3 beds 3 baths2,189 sq. ft.2836 Chisos Red Road, McKinney, TX 75071
MLS# 21040840Listed by: COLLEEN FROST REAL ESTATE SERV - Open Thu, 10am to 6pmNew
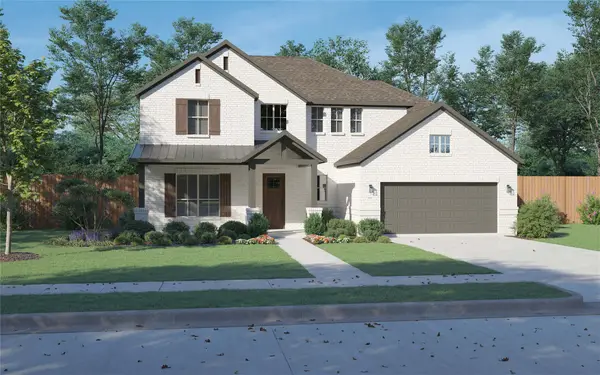 $671,041Active4 beds 4 baths3,070 sq. ft.
$671,041Active4 beds 4 baths3,070 sq. ft.4624 Kipling Drive, McKinney, TX 75071
MLS# 21036042Listed by: PINNACLE REALTY ADVISORS - New
 $429,990Active4 beds 3 baths2,744 sq. ft.
$429,990Active4 beds 3 baths2,744 sq. ft.6937 Freight Train Lane, Crowley, TX 76036
MLS# 21040776Listed by: HISTORYMAKER HOMES - New
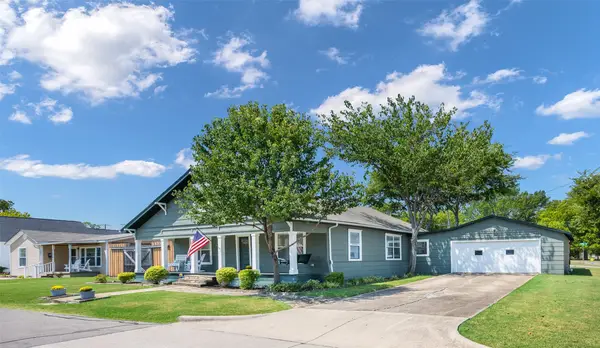 $714,900Active3 beds 3 baths2,276 sq. ft.
$714,900Active3 beds 3 baths2,276 sq. ft.1013 Sherman Street, McKinney, TX 75069
MLS# 21039764Listed by: EBBY HALLIDAY, REALTORS - New
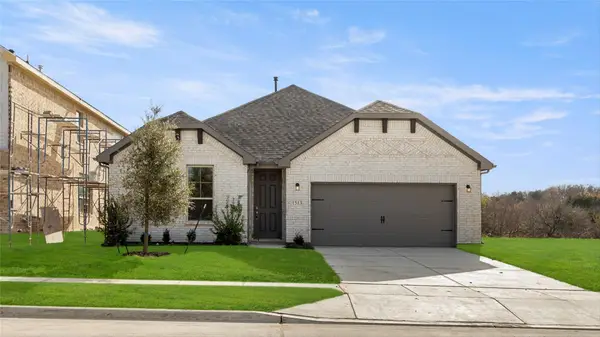 $369,990Active3 beds 2 baths1,803 sq. ft.
$369,990Active3 beds 2 baths1,803 sq. ft.6916 Freight Train, Crowley, TX 76036
MLS# 21040758Listed by: HISTORYMAKER HOMES - New
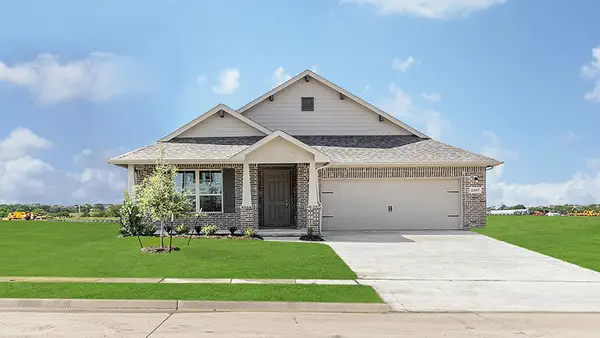 $389,990Active4 beds 2 baths1,892 sq. ft.
$389,990Active4 beds 2 baths1,892 sq. ft.6912 Freight Train, Crowley, TX 76036
MLS# 21040768Listed by: HISTORYMAKER HOMES - New
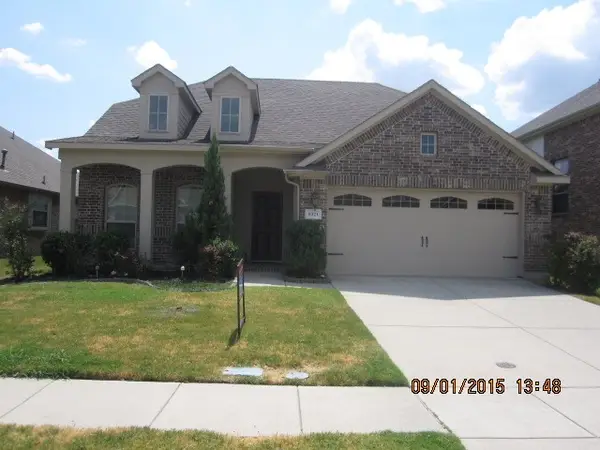 $446,000Active4 beds 2 baths2,046 sq. ft.
$446,000Active4 beds 2 baths2,046 sq. ft.9321 Fenway Drive, McKinney, TX 75072
MLS# 21040720Listed by: ACE REALTY, INC

