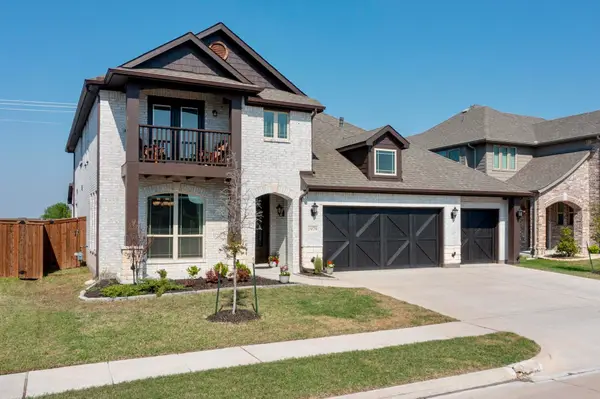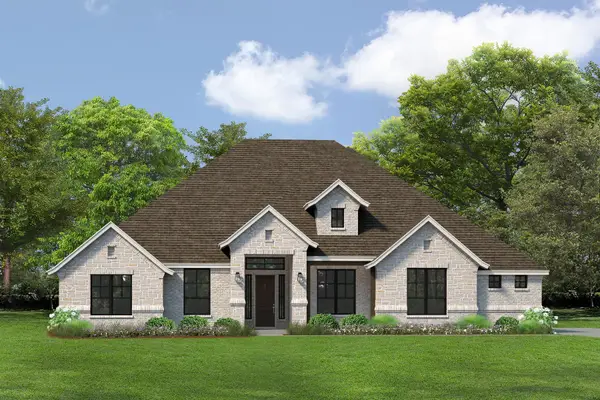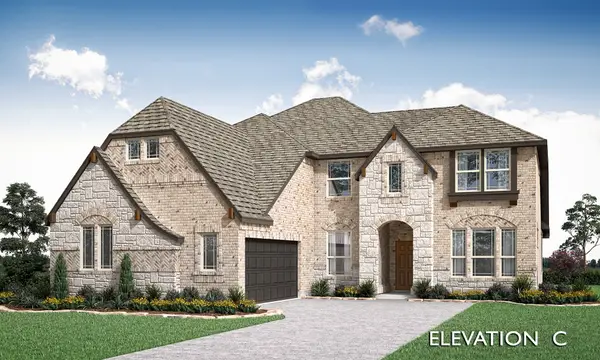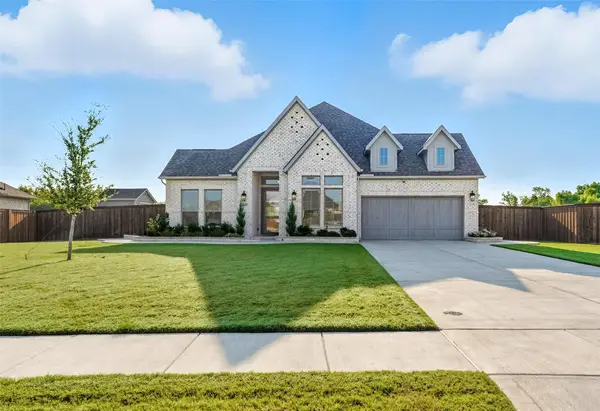1636 Veneto Drive, McLendon Chisholm, TX 75032
Local realty services provided by:Better Homes and Gardens Real Estate Winans
Listed by:irina kremen732-925-2464
Office:inc realty llc.
MLS#:20880764
Source:GDAR
Price summary
- Price:$385,000
- Price per sq. ft.:$204.35
- Monthly HOA dues:$78
About this home
Motivated seller!! Welcome to this beautifully maintained 3-bedroom, 2-bathroom home with a 2-car garage, located in the desirable Sonoma Verde neighborhood. Enjoy the spacious backyard with a covered patio—perfect for outdoor entertaining or relaxation. The open-concept floor plan features a large living room with a cozy gas fireplace and plenty of natural light from oversized windows. The kitchen is a chef’s dream, offering ample counter space, a walk-in pantry, and a separate eat-in area. There’s also a dedicated dining space for more formal meals. The generously sized utility room comes with built-in cabinets for extra storage. All three bedrooms are spacious, with the master suite offering a luxurious retreat, including a large shower, a soaking tub, and two walk-in closets.
This home is perfect for anyone seeking comfort, style, and functionality in a great location with exemplary Rockwall ISD schools!
Seller assistance to buyer's closing cost $5000
House also available immediately to move in for rent for $2700
Contact an agent
Home facts
- Year built:2016
- Listing ID #:20880764
- Added:193 day(s) ago
- Updated:October 04, 2025 at 11:41 AM
Rooms and interior
- Bedrooms:3
- Total bathrooms:2
- Full bathrooms:2
- Living area:1,884 sq. ft.
Heating and cooling
- Cooling:Ceiling Fans, Central Air, Electric
- Heating:Central, Fireplaces, Natural Gas
Structure and exterior
- Roof:Composition
- Year built:2016
- Building area:1,884 sq. ft.
- Lot area:0.23 Acres
Schools
- High school:Heath
- Middle school:Cain
- Elementary school:Ouida Springer
Finances and disclosures
- Price:$385,000
- Price per sq. ft.:$204.35
New listings near 1636 Veneto Drive
- New
 $690,000Active5 beds 4 baths3,505 sq. ft.
$690,000Active5 beds 4 baths3,505 sq. ft.1718 Veneto Drive, McLendon Chisholm, TX 75032
MLS# 21077749Listed by: LOCAL REALTY AGENCY - New
 $748,900Active4 beds 4 baths3,411 sq. ft.
$748,900Active4 beds 4 baths3,411 sq. ft.1922 Benedetto Way, Rockwall, TX 75032
MLS# 21072915Listed by: PERRY HOMES REALTY LLC - New
 $799,900Active4 beds 5 baths4,036 sq. ft.
$799,900Active4 beds 5 baths4,036 sq. ft.1918 Benedetto Way, Rockwall, TX 75032
MLS# 21072771Listed by: PERRY HOMES REALTY LLC - New
 $530,000Active5 beds 4 baths3,261 sq. ft.
$530,000Active5 beds 4 baths3,261 sq. ft.1979 Frediano Lane, McLendon Chisholm, TX 75032
MLS# 21069270Listed by: KELLER WILLIAMS URBAN DALLAS - New
 $787,955Active4 beds 3 baths3,025 sq. ft.
$787,955Active4 beds 3 baths3,025 sq. ft.524 Birthright Lane, McLendon Chisholm, TX 75032
MLS# 21067846Listed by: HOMESUSA.COM - New
 $526,840Active4 beds 2 baths2,550 sq. ft.
$526,840Active4 beds 2 baths2,550 sq. ft.1906 Sicilia Lane, McLendon Chisholm, TX 75032
MLS# 21066862Listed by: BRADFORD ELITE REAL ESTATE LLC  $644,990Active5 beds 4 baths3,479 sq. ft.
$644,990Active5 beds 4 baths3,479 sq. ft.3757 Mesa Verde Drive, Rockwall, TX 75032
MLS# 21055187Listed by: VISIONS REALTY & INVESTMENTS $599,000Active5 beds 4 baths3,790 sq. ft.
$599,000Active5 beds 4 baths3,790 sq. ft.1819 Moscatel Lane, McLendon Chisholm, TX 75032
MLS# 21058779Listed by: NEWFOUND REAL ESTATE- Open Sat, 2:30 to 5pm
 $710,000Active4 beds 4 baths2,944 sq. ft.
$710,000Active4 beds 4 baths2,944 sq. ft.1557 Ripasso Way, McLendon Chisholm, TX 75032
MLS# 21063460Listed by: LPT REALTY, LLC  $1,239,000Active5 beds 7 baths5,153 sq. ft.
$1,239,000Active5 beds 7 baths5,153 sq. ft.104 Harvest Ridge Cove, McLendon Chisholm, TX 75032
MLS# 21056417Listed by: KELLER WILLIAMS FRISCO STARS
