1205 Deacon Drive, Midlothian, TX 76065
Local realty services provided by:Better Homes and Gardens Real Estate The Bell Group
Listed by:marsha ashlock817-288-5510
Office:visions realty & investments
MLS#:20972751
Source:GDAR
Price summary
- Price:$485,000
- Price per sq. ft.:$192.54
- Monthly HOA dues:$50
About this home
BRAND NEW & NEVER LIVED IN BEFORE! This inventory home is Move-In Ready NOW! Introducing Bloomfield's Caraway plan with 4 bedrooms, 3 baths, and a full 2-car garage that's been thoughtfully deepened for extra space, perfectly situated on a corner lot with an elegant brick and stone facade and cedar garage doors that elevate its curb appeal. Designed for both comfort and style, this open-concept layout showcases upgraded Tile flooring enhanced by stylish Accent Tile in the bathrooms and ambient pendant and under-cabinet lighting in the Deluxe Kitchen. The Family Room is filled with natural light from expansive windows and centers around a stunning Stone-to-Ceiling Fireplace with a cedar mantel and a wood-burning option, offering both warmth and architectural charm. The kitchen itself features all-electric stainless steel appliances, Quartz and Granite countertops, a walk-in pantry, a pull-out trash bin, utility base and upper cabinets, and smart home convenience with five Z-Wave switches. A drop-in deck mount tub adds spa-like luxury to the Primary Suite, while Bath 3 features a sleek mud-set shower. Additional highlights include blinds throughout, a dedicated mud room, bricked front porch, front uplights and double flood lights for dramatic evening presence, and a spacious 10x17 extended patio for outdoor entertaining. With an 8' Front Door, full gutters, and upgraded lighting inside and out, this home is beautifully detailed and fully equipped. Visit Bloomfield at Villages of Walnut Grove today to learn more about this exceptional home!
Contact an agent
Home facts
- Year built:2025
- Listing ID #:20972751
- Added:107 day(s) ago
- Updated:October 03, 2025 at 07:11 AM
Rooms and interior
- Bedrooms:4
- Total bathrooms:3
- Full bathrooms:3
- Living area:2,519 sq. ft.
Heating and cooling
- Cooling:Ceiling Fans, Central Air, Electric
- Heating:Central, Electric, Fireplaces
Structure and exterior
- Roof:Composition
- Year built:2025
- Building area:2,519 sq. ft.
- Lot area:0.23 Acres
Schools
- High school:Heritage
- Middle school:Walnut Grove
- Elementary school:Baxter
Finances and disclosures
- Price:$485,000
- Price per sq. ft.:$192.54
New listings near 1205 Deacon Drive
- New
 $575,000Active4 beds 2 baths2,305 sq. ft.
$575,000Active4 beds 2 baths2,305 sq. ft.3131 Bryson Lane, Midlothian, TX 76065
MLS# 21076882Listed by: HIGHPOINT ESTATES BROKERAGELLC - New
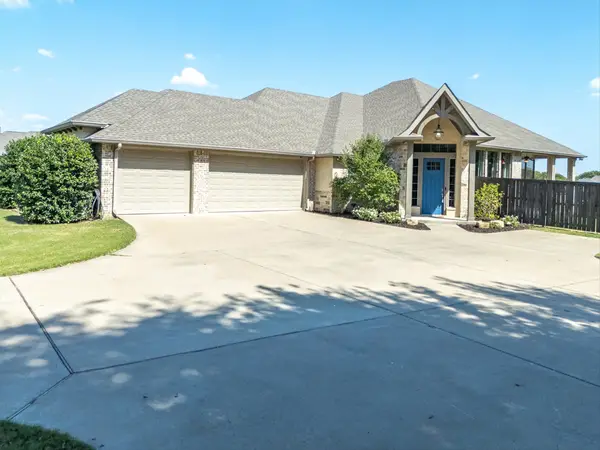 $750,000Active3 beds 3 baths2,927 sq. ft.
$750,000Active3 beds 3 baths2,927 sq. ft.2330 Bois D Arc Lane, Midlothian, TX 76065
MLS# 21076112Listed by: CENTURY 21 JUDGE FITE CO. - New
 $485,268Active4 beds 3 baths2,161 sq. ft.
$485,268Active4 beds 3 baths2,161 sq. ft.1027 Abigail Way, Midlothian, TX 76065
MLS# 21076814Listed by: HOMESUSA.COM - New
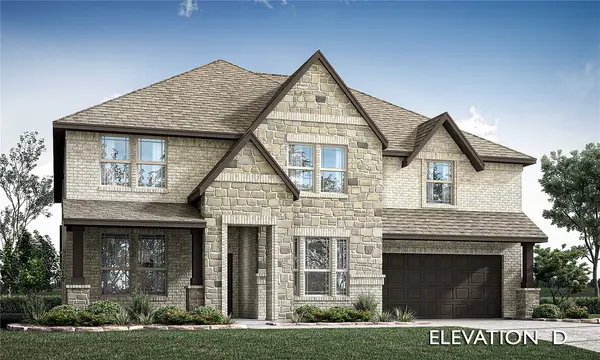 $793,840Active5 beds 5 baths4,226 sq. ft.
$793,840Active5 beds 5 baths4,226 sq. ft.5413 Stone Lane, Midlothian, TX 76065
MLS# 21063057Listed by: VISIONS REALTY & INVESTMENTS - New
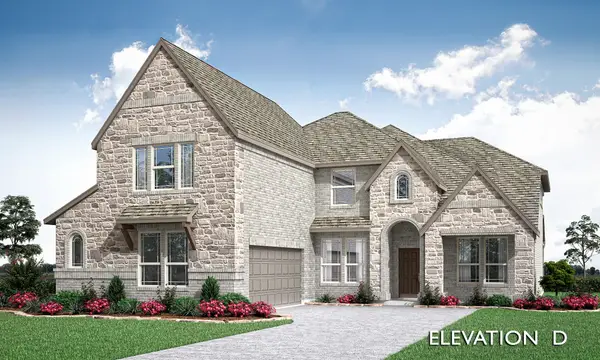 $709,856Active6 beds 5 baths3,695 sq. ft.
$709,856Active6 beds 5 baths3,695 sq. ft.5417 Stone Lane, Midlothian, TX 76065
MLS# 21063093Listed by: VISIONS REALTY & INVESTMENTS - Open Sat, 2 to 4pmNew
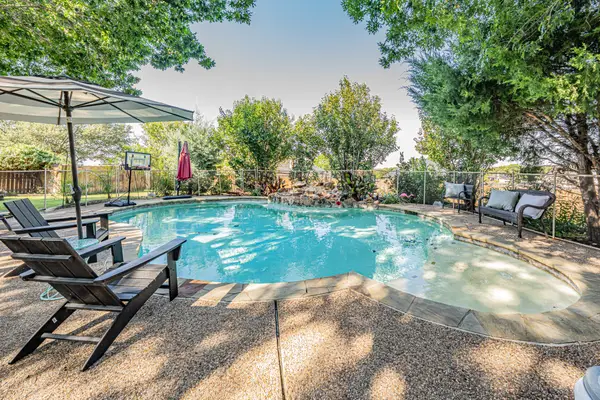 $615,000Active4 beds 4 baths2,817 sq. ft.
$615,000Active4 beds 4 baths2,817 sq. ft.6841 Singleton Road, Midlothian, TX 76065
MLS# 21074237Listed by: KELLER WILLIAMS REALTY - New
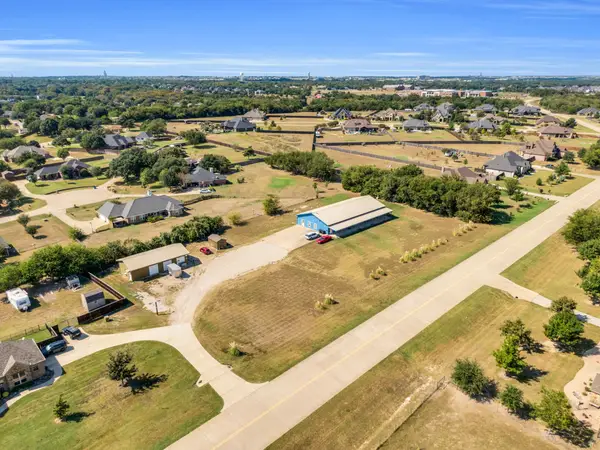 $799,999Active5 beds 5 baths3,842 sq. ft.
$799,999Active5 beds 5 baths3,842 sq. ft.3841 Ledgestone Lane, Midlothian, TX 76065
MLS# 21074365Listed by: RE/MAX FRONTIER - New
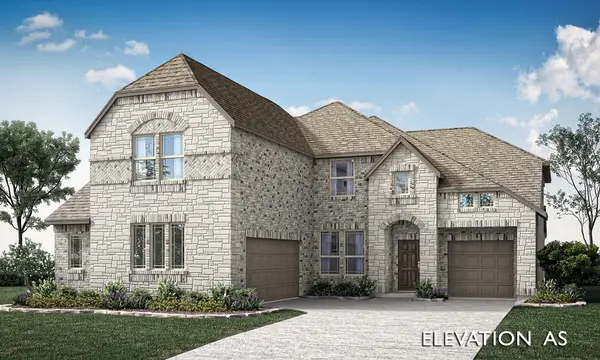 $687,205Active5 beds 4 baths3,481 sq. ft.
$687,205Active5 beds 4 baths3,481 sq. ft.5414 Rutherford Drive, Midlothian, TX 76065
MLS# 21063115Listed by: VISIONS REALTY & INVESTMENTS - New
 $824,690Active5 beds 5 baths4,040 sq. ft.
$824,690Active5 beds 5 baths4,040 sq. ft.933 S Bluebird Lane, Midlothian, TX 76065
MLS# 21062994Listed by: VISIONS REALTY & INVESTMENTS - New
 $446,000Active3 beds 2 baths2,025 sq. ft.
$446,000Active3 beds 2 baths2,025 sq. ft.3510 Randall Terrace, Grand Prairie, TX 76065
MLS# 21072569Listed by: KELLER WILLIAMS LONESTAR DFW
