1206 Deacon Drive, Midlothian, TX 76065
Local realty services provided by:Better Homes and Gardens Real Estate Lindsey Realty
Listed by:marsha ashlock817-288-5510
Office:visions realty & investments
MLS#:20996503
Source:GDAR
Price summary
- Price:$449,000
- Price per sq. ft.:$198.67
- Monthly HOA dues:$50
About this home
BRAND NEW! NEVER LIVED IN. Bloomfield's much-loved Rockcress plan, offered as an inventory home with designer upgrades, is currently under construction – estimated complete October 2025! This open-concept, single-story plan flaunts 4 spacious bedrooms and 3 full baths, including a lux Primary Suite and Guest Room with an attached bathroom. Intentional design and color choices give this home a versatile look, while practical utility additions make each space feel custom - everything from comfort height toilets, upgraded carpet, Z-wave switches, exterior lighting, double ovens, a cedar garage door, 2in faux wood blinds, gutters, and a wood-burning, stone fireplace reaching from floor to ceiling in the Family Room. With a deluxe package, the kitchen also comes equipped with upgraded stainless steel appliances built into the cabinetry, a frosted glass door at the large walk-in pantry, a pull-out trash bin, huge central island workspace with pendant lighting, wood vent hood, deep drawers, and undercabinet illumination. Quartz countertops and upgraded tile on floors and walls (with accents) was installed throughout, and the Primary has a drop-in deck mount tub. The homesite has a beautiful backyard with a shaded covered patio, and the front curb appeal would fill any homeowner with pride! Stop by Bloomfield at Villages of Walnut Grove to learn more about this modern single-story!
Contact an agent
Home facts
- Year built:2025
- Listing ID #:20996503
- Added:84 day(s) ago
- Updated:October 03, 2025 at 11:43 AM
Rooms and interior
- Bedrooms:4
- Total bathrooms:3
- Full bathrooms:3
- Living area:2,260 sq. ft.
Heating and cooling
- Cooling:Ceiling Fans, Central Air, Electric
- Heating:Central, Electric, Fireplaces
Structure and exterior
- Roof:Composition
- Year built:2025
- Building area:2,260 sq. ft.
- Lot area:0.2 Acres
Schools
- High school:Heritage
- Middle school:Walnut Grove
- Elementary school:Baxter
Finances and disclosures
- Price:$449,000
- Price per sq. ft.:$198.67
New listings near 1206 Deacon Drive
- New
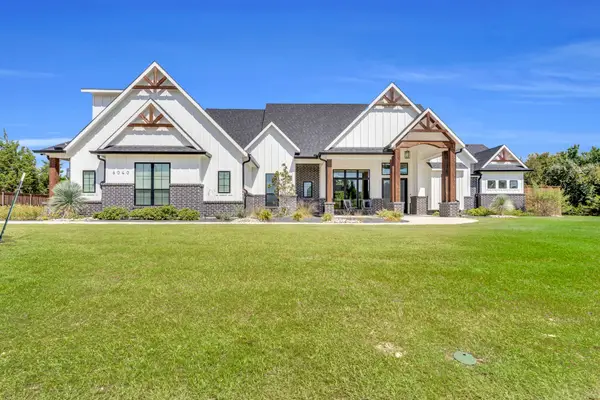 $1,150,000Active6 beds 6 baths5,477 sq. ft.
$1,150,000Active6 beds 6 baths5,477 sq. ft.6040 Sierra Court, Midlothian, TX 76065
MLS# 21073231Listed by: EXP REALTY - New
 $575,000Active4 beds 2 baths2,305 sq. ft.
$575,000Active4 beds 2 baths2,305 sq. ft.3131 Bryson Lane, Midlothian, TX 76065
MLS# 21076882Listed by: HIGHPOINT ESTATES BROKERAGELLC - New
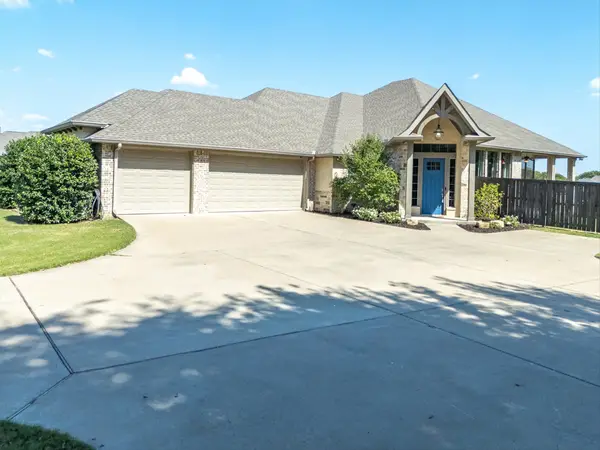 $750,000Active3 beds 3 baths2,927 sq. ft.
$750,000Active3 beds 3 baths2,927 sq. ft.2330 Bois D Arc Lane, Midlothian, TX 76065
MLS# 21076112Listed by: CENTURY 21 JUDGE FITE CO. - New
 $485,268Active4 beds 3 baths2,161 sq. ft.
$485,268Active4 beds 3 baths2,161 sq. ft.1027 Abigail Way, Midlothian, TX 76065
MLS# 21076814Listed by: HOMESUSA.COM - New
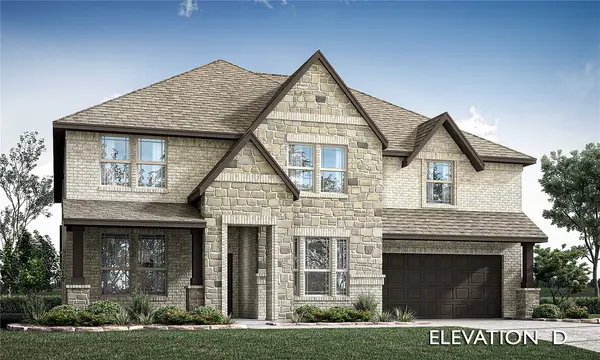 $793,840Active5 beds 5 baths4,226 sq. ft.
$793,840Active5 beds 5 baths4,226 sq. ft.5413 Stone Lane, Midlothian, TX 76065
MLS# 21063057Listed by: VISIONS REALTY & INVESTMENTS - New
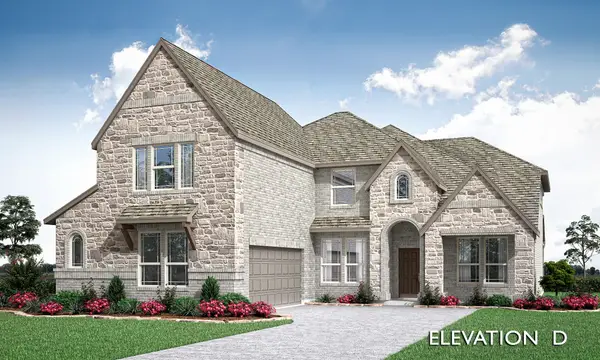 $709,856Active6 beds 5 baths3,695 sq. ft.
$709,856Active6 beds 5 baths3,695 sq. ft.5417 Stone Lane, Midlothian, TX 76065
MLS# 21063093Listed by: VISIONS REALTY & INVESTMENTS - Open Sat, 2 to 4pmNew
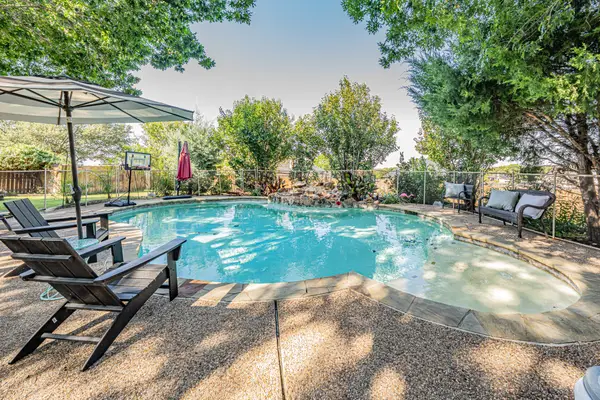 $615,000Active4 beds 4 baths2,817 sq. ft.
$615,000Active4 beds 4 baths2,817 sq. ft.6841 Singleton Road, Midlothian, TX 76065
MLS# 21074237Listed by: KELLER WILLIAMS REALTY - New
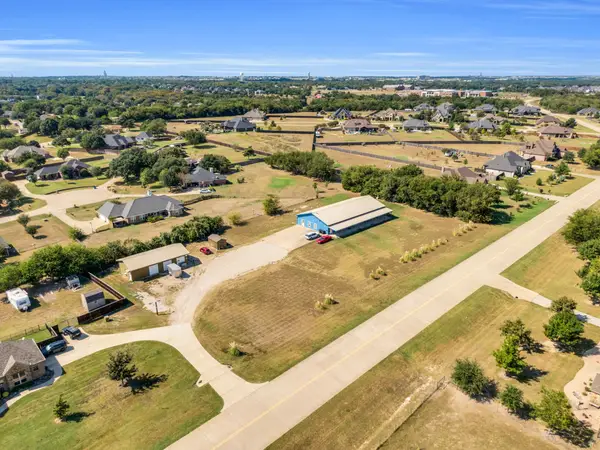 $799,999Active5 beds 5 baths3,842 sq. ft.
$799,999Active5 beds 5 baths3,842 sq. ft.3841 Ledgestone Lane, Midlothian, TX 76065
MLS# 21074365Listed by: RE/MAX FRONTIER - New
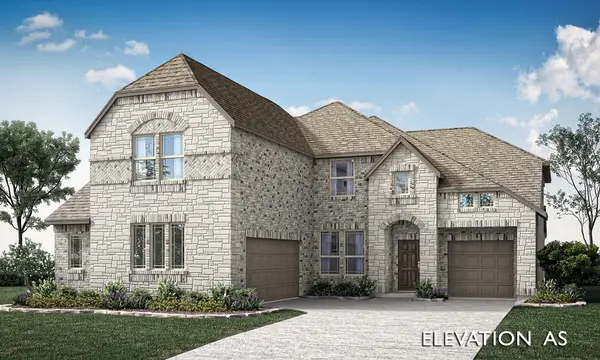 $687,205Active5 beds 4 baths3,481 sq. ft.
$687,205Active5 beds 4 baths3,481 sq. ft.5414 Rutherford Drive, Midlothian, TX 76065
MLS# 21063115Listed by: VISIONS REALTY & INVESTMENTS - New
 $824,690Active5 beds 5 baths4,040 sq. ft.
$824,690Active5 beds 5 baths4,040 sq. ft.933 S Bluebird Lane, Midlothian, TX 76065
MLS# 21062994Listed by: VISIONS REALTY & INVESTMENTS
