4206 Dandelion Lane, Midlothian, TX 76065
Local realty services provided by:Better Homes and Gardens Real Estate Lindsey Realty
Listed by:eric olson512-905-0506
Office:ultima real estate
MLS#:21015198
Source:GDAR
Price summary
- Price:$509,000
- Price per sq. ft.:$155.71
- Monthly HOA dues:$37.5
About this home
This beautiful 2 story in the sought after Massey Meadows housing addition is well appointed with several upgrades including a recent stained wood pergola and large patio slab. The lot is larger than many in the area so the backyard has extra space. You'll find the Primary bedroom on the 1st floor complete with soaker tub, separate shower, walk-in closet and dual sinks. The office is also on the first floor and could be used as an additional bedroom or even private formal dining area. This open concept floor plan has plenty of space for entertaining. The kitchen offers a separate cook top and built in SS oven and microwave. Pantry is walk-in and has a butler pantry style set up to accommodate lots of appliances as well as food storage. With the kitchen open to the living room & breakfast area and having lots of natural light from all the windows it feels very spacious. Upstairs are 4 additional large bedrooms and two have a jack and jill bath. The other two share a beautiful full hall bath. A game room loft is perfect for that second family room space away from the main level living room. The 2 car garage is a side entry with ample off street driveway parking to accommodate many guests. Don't miss the dual 50 gal water heaters that will keep everyone happy with hot showers and baths. Conveniently located near restaurants, entertainment, shopping, HGWY access and only one block from both the highly rated Walnut Grove middle school and Heritage high school.
Contact an agent
Home facts
- Year built:2020
- Listing ID #:21015198
- Added:62 day(s) ago
- Updated:October 03, 2025 at 11:43 AM
Rooms and interior
- Bedrooms:5
- Total bathrooms:4
- Full bathrooms:3
- Half bathrooms:1
- Living area:3,269 sq. ft.
Heating and cooling
- Cooling:Ceiling Fans, Central Air, Electric
- Heating:Electric
Structure and exterior
- Roof:Composition
- Year built:2020
- Building area:3,269 sq. ft.
- Lot area:0.22 Acres
Schools
- High school:Heritage
- Middle school:Walnut Grove
- Elementary school:Longbranch
Finances and disclosures
- Price:$509,000
- Price per sq. ft.:$155.71
- Tax amount:$9,684
New listings near 4206 Dandelion Lane
- New
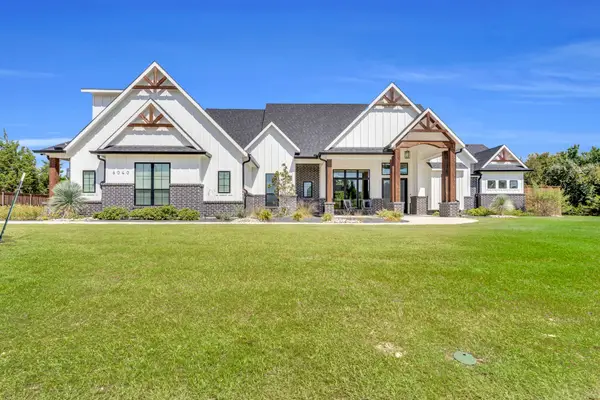 $1,150,000Active6 beds 6 baths5,477 sq. ft.
$1,150,000Active6 beds 6 baths5,477 sq. ft.6040 Sierra Court, Midlothian, TX 76065
MLS# 21073231Listed by: EXP REALTY - New
 $575,000Active4 beds 2 baths2,305 sq. ft.
$575,000Active4 beds 2 baths2,305 sq. ft.3131 Bryson Lane, Midlothian, TX 76065
MLS# 21076882Listed by: HIGHPOINT ESTATES BROKERAGELLC - New
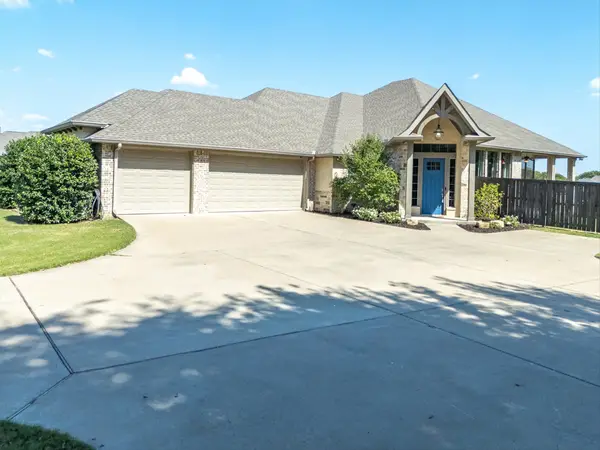 $750,000Active3 beds 3 baths2,927 sq. ft.
$750,000Active3 beds 3 baths2,927 sq. ft.2330 Bois D Arc Lane, Midlothian, TX 76065
MLS# 21076112Listed by: CENTURY 21 JUDGE FITE CO. - New
 $485,268Active4 beds 3 baths2,161 sq. ft.
$485,268Active4 beds 3 baths2,161 sq. ft.1027 Abigail Way, Midlothian, TX 76065
MLS# 21076814Listed by: HOMESUSA.COM - New
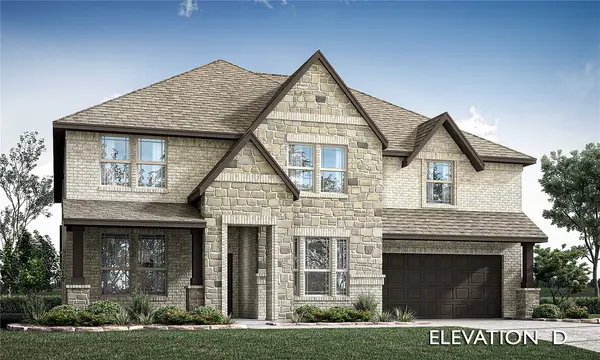 $793,840Active5 beds 5 baths4,226 sq. ft.
$793,840Active5 beds 5 baths4,226 sq. ft.5413 Stone Lane, Midlothian, TX 76065
MLS# 21063057Listed by: VISIONS REALTY & INVESTMENTS - New
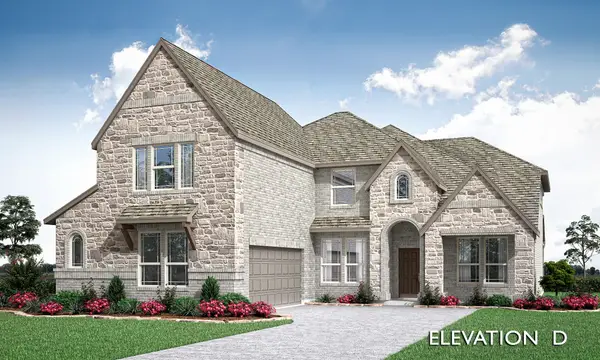 $709,856Active6 beds 5 baths3,695 sq. ft.
$709,856Active6 beds 5 baths3,695 sq. ft.5417 Stone Lane, Midlothian, TX 76065
MLS# 21063093Listed by: VISIONS REALTY & INVESTMENTS - Open Sat, 2 to 4pmNew
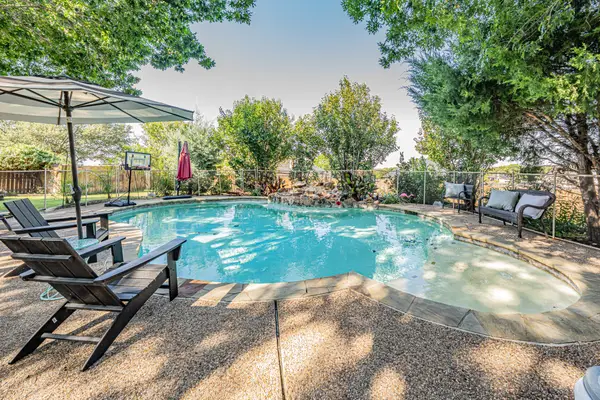 $615,000Active4 beds 4 baths2,817 sq. ft.
$615,000Active4 beds 4 baths2,817 sq. ft.6841 Singleton Road, Midlothian, TX 76065
MLS# 21074237Listed by: KELLER WILLIAMS REALTY - New
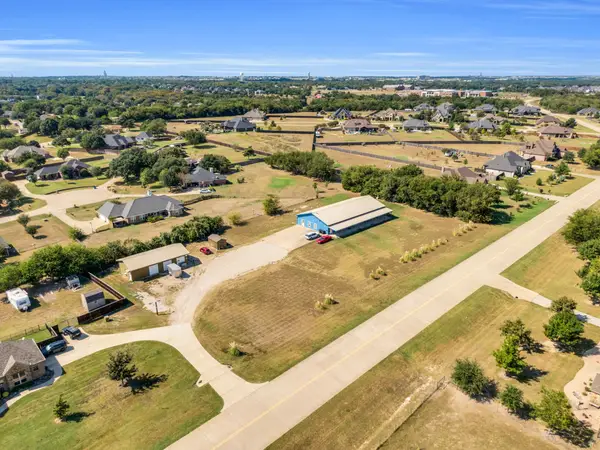 $799,999Active5 beds 5 baths3,842 sq. ft.
$799,999Active5 beds 5 baths3,842 sq. ft.3841 Ledgestone Lane, Midlothian, TX 76065
MLS# 21074365Listed by: RE/MAX FRONTIER - New
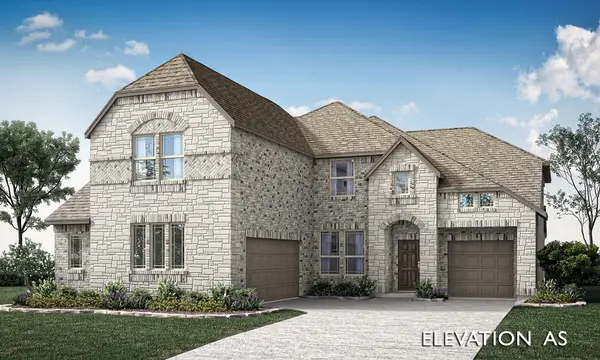 $687,205Active5 beds 4 baths3,481 sq. ft.
$687,205Active5 beds 4 baths3,481 sq. ft.5414 Rutherford Drive, Midlothian, TX 76065
MLS# 21063115Listed by: VISIONS REALTY & INVESTMENTS - New
 $824,690Active5 beds 5 baths4,040 sq. ft.
$824,690Active5 beds 5 baths4,040 sq. ft.933 S Bluebird Lane, Midlothian, TX 76065
MLS# 21062994Listed by: VISIONS REALTY & INVESTMENTS
