4626 Sweeprange Road, Midlothian, TX 76065
Local realty services provided by:Better Homes and Gardens Real Estate Rhodes Realty
Listed by:dina verteramo888-524-3182
Office:dina verteramo
MLS#:20970828
Source:GDAR
Price summary
- Price:$569,990
- Price per sq. ft.:$191.85
- Monthly HOA dues:$70.83
About this home
MLS# 20970828 - Built by Highland Homes - September completion! ~ One of our final phase 1 opportunities in the master-planned community of BridgeWater! Featuring Scottsdale light brick with cedar garage door & covered front porch, this 2-story home has stunning curb appeal. The interior is just as impressive! An arched glass front door leads you into light flooring, all black hardware, & gas fireplace with brick to the soaring ceilings. The family room boasts two-story windows for abundant natural light! The kitchen showcases light stained cabinets with glass accents, quartz countertops, & hutch in the dining room. Appliances feature built-in microwave & oven, 5-burner gas cooktop, & tankless water heater. Upstairs, enjoy the loft, entertainment room, & Jack & Jill bath. The extended primary bedroom & bathroom boasts double sinks with vanity space, freestanding tub, & tiled shower floor. Lastly, the large covered patio is perfect for entertaining!
Contact an agent
Home facts
- Year built:2025
- Listing ID #:20970828
- Added:108 day(s) ago
- Updated:October 03, 2025 at 07:11 AM
Rooms and interior
- Bedrooms:4
- Total bathrooms:3
- Full bathrooms:3
- Living area:2,971 sq. ft.
Heating and cooling
- Cooling:Ceiling Fans, Central Air
- Heating:Central, Fireplaces
Structure and exterior
- Roof:Composition
- Year built:2025
- Building area:2,971 sq. ft.
- Lot area:0.15 Acres
Schools
- High school:Midlothian
- Middle school:Walnut Grove
- Elementary school:Longbranch
Finances and disclosures
- Price:$569,990
- Price per sq. ft.:$191.85
New listings near 4626 Sweeprange Road
- New
 $575,000Active4 beds 2 baths2,305 sq. ft.
$575,000Active4 beds 2 baths2,305 sq. ft.3131 Bryson Lane, Midlothian, TX 76065
MLS# 21076882Listed by: HIGHPOINT ESTATES BROKERAGELLC - New
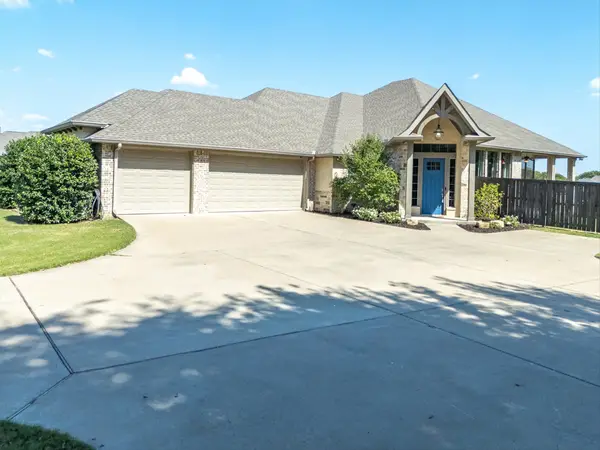 $750,000Active3 beds 3 baths2,927 sq. ft.
$750,000Active3 beds 3 baths2,927 sq. ft.2330 Bois D Arc Lane, Midlothian, TX 76065
MLS# 21076112Listed by: CENTURY 21 JUDGE FITE CO. - New
 $485,268Active4 beds 3 baths2,161 sq. ft.
$485,268Active4 beds 3 baths2,161 sq. ft.1027 Abigail Way, Midlothian, TX 76065
MLS# 21076814Listed by: HOMESUSA.COM - New
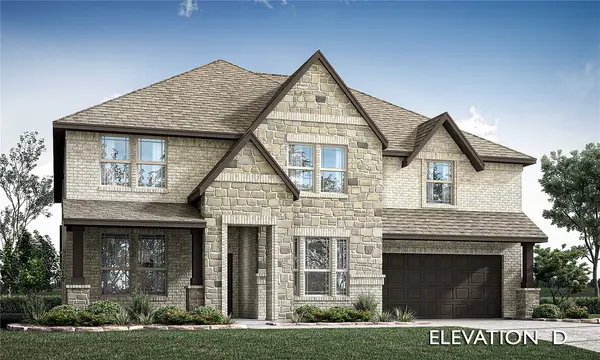 $793,840Active5 beds 5 baths4,226 sq. ft.
$793,840Active5 beds 5 baths4,226 sq. ft.5413 Stone Lane, Midlothian, TX 76065
MLS# 21063057Listed by: VISIONS REALTY & INVESTMENTS - New
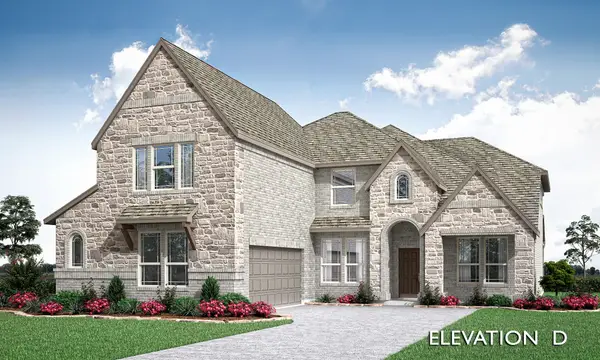 $709,856Active6 beds 5 baths3,695 sq. ft.
$709,856Active6 beds 5 baths3,695 sq. ft.5417 Stone Lane, Midlothian, TX 76065
MLS# 21063093Listed by: VISIONS REALTY & INVESTMENTS - Open Sat, 2 to 4pmNew
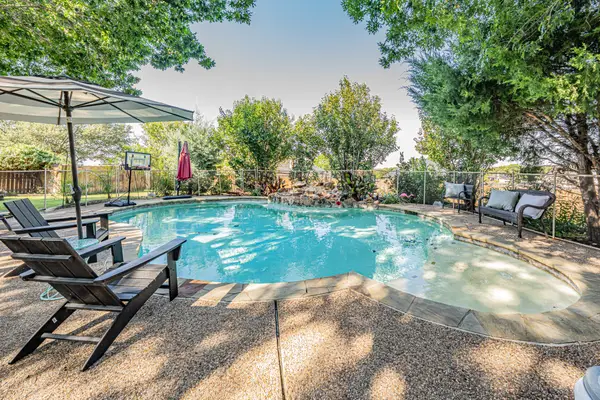 $615,000Active4 beds 4 baths2,817 sq. ft.
$615,000Active4 beds 4 baths2,817 sq. ft.6841 Singleton Road, Midlothian, TX 76065
MLS# 21074237Listed by: KELLER WILLIAMS REALTY - New
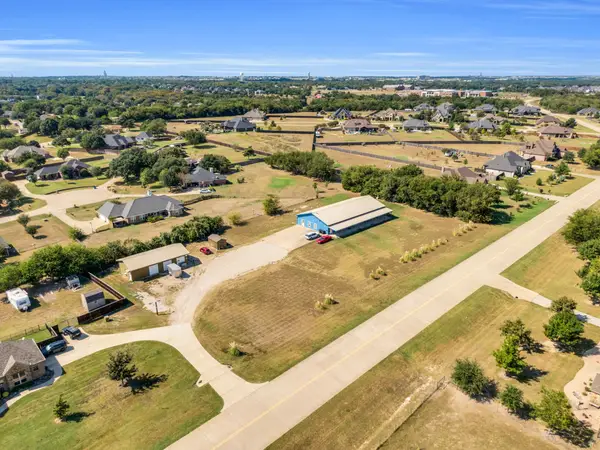 $799,999Active5 beds 5 baths3,842 sq. ft.
$799,999Active5 beds 5 baths3,842 sq. ft.3841 Ledgestone Lane, Midlothian, TX 76065
MLS# 21074365Listed by: RE/MAX FRONTIER - New
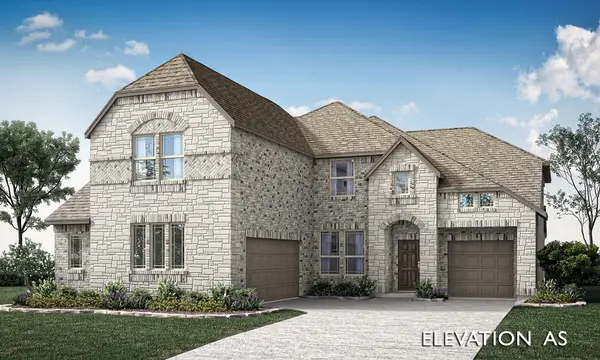 $687,205Active5 beds 4 baths3,481 sq. ft.
$687,205Active5 beds 4 baths3,481 sq. ft.5414 Rutherford Drive, Midlothian, TX 76065
MLS# 21063115Listed by: VISIONS REALTY & INVESTMENTS - New
 $824,690Active5 beds 5 baths4,040 sq. ft.
$824,690Active5 beds 5 baths4,040 sq. ft.933 S Bluebird Lane, Midlothian, TX 76065
MLS# 21062994Listed by: VISIONS REALTY & INVESTMENTS - New
 $446,000Active3 beds 2 baths2,025 sq. ft.
$446,000Active3 beds 2 baths2,025 sq. ft.3510 Randall Terrace, Grand Prairie, TX 76065
MLS# 21072569Listed by: KELLER WILLIAMS LONESTAR DFW
