701 Winecup Way, Midlothian, TX 76065
Local realty services provided by:Better Homes and Gardens Real Estate Winans
Listed by:amy redix214-734-4978
Office:nb elite realty
MLS#:20961210
Source:GDAR
Price summary
- Price:$489,900
- Price per sq. ft.:$178.4
- Monthly HOA dues:$37.5
About this home
**A MUST SEE** This 2-Year Old Home is a real Show Stopper! Stone to Ceilin, Wood Burning Fireplace, Covered Patio, Mud Room, Study with Double Doros and Wood-Look tile floors! The impressive Master Bedroom boasts a grand entrance with luxurious features. Conventiently located adjacent to each other, bedrooms two and three offer ample space and storage with their walk-in closets. They share a well-appointed full bathroom. Don't miss the Study with French Doors for the work at home family member! The Chef's kitchen features State of the Art stainless steel appliances that seemlessly blend with equisite white cabinets and graniite countertops...creating a luxurious ambiance that will inspire your inner Chef. Sit back, relax, and create beautiful memories in this comfortable and practical home!! DON'T LET THIS ONE GET AWAY!
Contact an agent
Home facts
- Year built:2023
- Listing ID #:20961210
- Added:114 day(s) ago
- Updated:October 03, 2025 at 07:11 AM
Rooms and interior
- Bedrooms:4
- Total bathrooms:3
- Full bathrooms:3
- Living area:2,746 sq. ft.
Heating and cooling
- Cooling:Ceiling Fans, Central Air, Electric, Heat Pump, Zoned
- Heating:Central, Electric, Fireplaces, Heat Pump, Zoned
Structure and exterior
- Roof:Composition
- Year built:2023
- Building area:2,746 sq. ft.
- Lot area:0.25 Acres
Schools
- High school:Heritage
- Middle school:Walnut Grove
- Elementary school:Longbranch
Finances and disclosures
- Price:$489,900
- Price per sq. ft.:$178.4
- Tax amount:$10,476
New listings near 701 Winecup Way
- New
 $575,000Active4 beds 2 baths2,305 sq. ft.
$575,000Active4 beds 2 baths2,305 sq. ft.3131 Bryson Lane, Midlothian, TX 76065
MLS# 21076882Listed by: HIGHPOINT ESTATES BROKERAGELLC - New
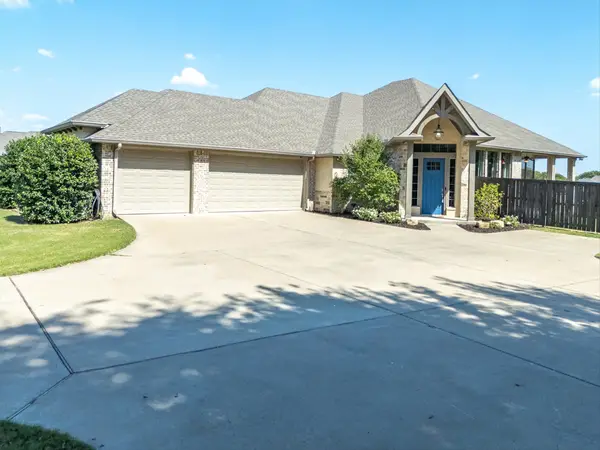 $750,000Active3 beds 3 baths2,927 sq. ft.
$750,000Active3 beds 3 baths2,927 sq. ft.2330 Bois D Arc Lane, Midlothian, TX 76065
MLS# 21076112Listed by: CENTURY 21 JUDGE FITE CO. - New
 $485,268Active4 beds 3 baths2,161 sq. ft.
$485,268Active4 beds 3 baths2,161 sq. ft.1027 Abigail Way, Midlothian, TX 76065
MLS# 21076814Listed by: HOMESUSA.COM - New
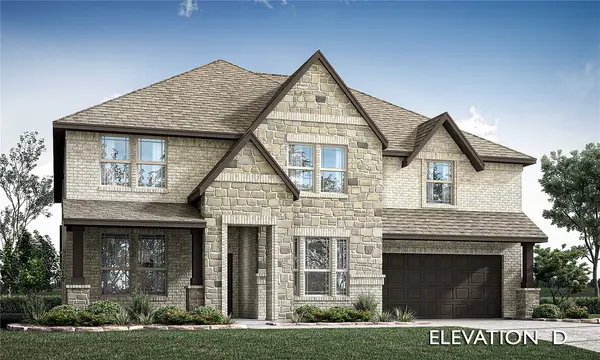 $793,840Active5 beds 5 baths4,226 sq. ft.
$793,840Active5 beds 5 baths4,226 sq. ft.5413 Stone Lane, Midlothian, TX 76065
MLS# 21063057Listed by: VISIONS REALTY & INVESTMENTS - New
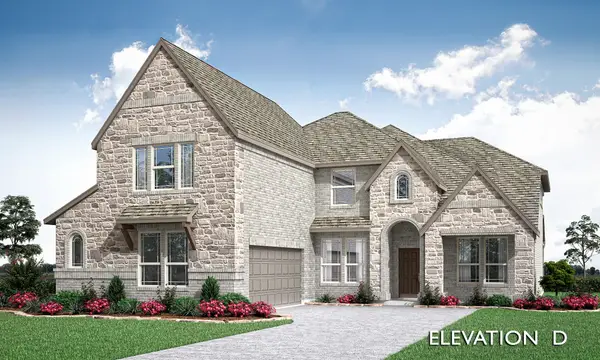 $709,856Active6 beds 5 baths3,695 sq. ft.
$709,856Active6 beds 5 baths3,695 sq. ft.5417 Stone Lane, Midlothian, TX 76065
MLS# 21063093Listed by: VISIONS REALTY & INVESTMENTS - Open Sat, 2 to 4pmNew
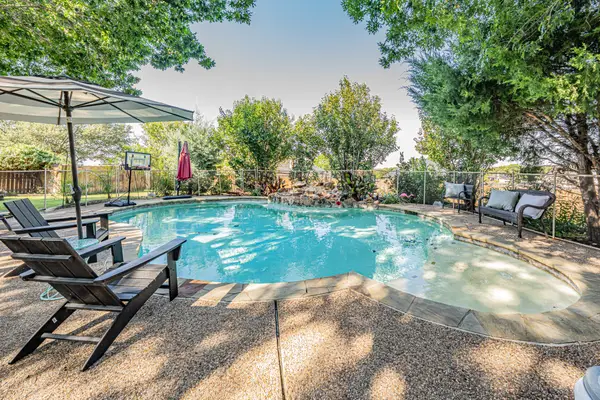 $615,000Active4 beds 4 baths2,817 sq. ft.
$615,000Active4 beds 4 baths2,817 sq. ft.6841 Singleton Road, Midlothian, TX 76065
MLS# 21074237Listed by: KELLER WILLIAMS REALTY - New
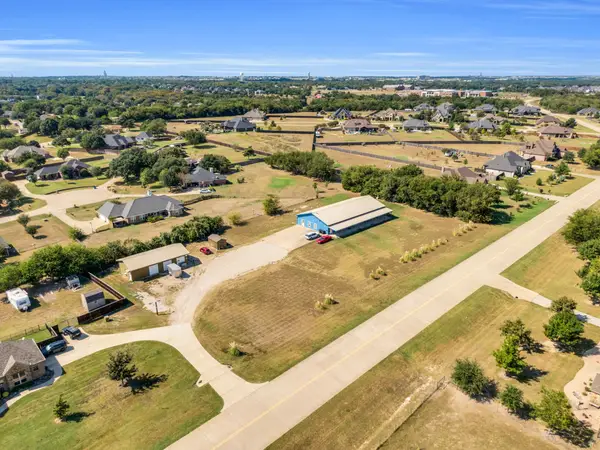 $799,999Active5 beds 5 baths3,842 sq. ft.
$799,999Active5 beds 5 baths3,842 sq. ft.3841 Ledgestone Lane, Midlothian, TX 76065
MLS# 21074365Listed by: RE/MAX FRONTIER - New
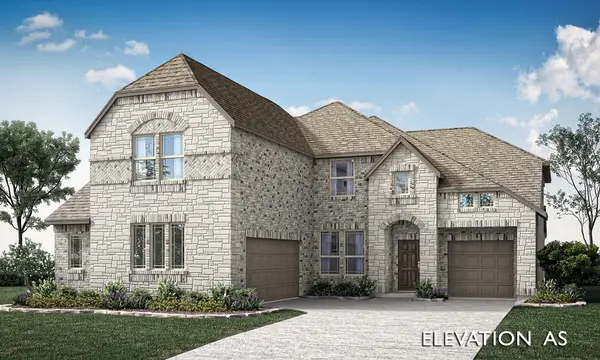 $687,205Active5 beds 4 baths3,481 sq. ft.
$687,205Active5 beds 4 baths3,481 sq. ft.5414 Rutherford Drive, Midlothian, TX 76065
MLS# 21063115Listed by: VISIONS REALTY & INVESTMENTS - New
 $824,690Active5 beds 5 baths4,040 sq. ft.
$824,690Active5 beds 5 baths4,040 sq. ft.933 S Bluebird Lane, Midlothian, TX 76065
MLS# 21062994Listed by: VISIONS REALTY & INVESTMENTS - New
 $446,000Active3 beds 2 baths2,025 sq. ft.
$446,000Active3 beds 2 baths2,025 sq. ft.3510 Randall Terrace, Grand Prairie, TX 76065
MLS# 21072569Listed by: KELLER WILLIAMS LONESTAR DFW
