918 Newcastle Drive, Midlothian, TX 76065
Local realty services provided by:Better Homes and Gardens Real Estate Rhodes Realty
Listed by:alexia hardin432-940-9946
Office:keller williams realty
MLS#:20899420
Source:GDAR
Price summary
- Price:$415,000
- Price per sq. ft.:$150.42
- Monthly HOA dues:$24.92
About this home
Welcome to your slice of heaven in Midlothian! Situated in the highly sought-after Kensington Park North, this home offers a prime location with no immediate neighbor behind, ensuring privacy and tranquility. Additionally, the proximity to major highways makes commuting a breeze, providing easy access to everything the area has to offer. Inside, the home checks all the boxes—bathed in natural light, with fantastic storage throughout, and an open-concept layout perfect for modern living. The kitchen features elegant granite countertops and a large kitchen island while it seamlessly connects to the spacious living room, creating an inviting space for family gatherings or relaxation. The oversized primary bedroom is a true retreat, offering a cozy sitting area and a massive walk-in closet. Versatility is key, with several spaces that can easily adapt to your needs. The breakfast room, equipped with extra cabinet and counter space, provides ample room for casual dining, while the nearby dining room is spacious enough to serve as an office, playroom, or whatever you envision. The fourth bedroom offers flexibility as an office or guest room, and the upstairs flex space is ideal for an entertainment area or can even serve as a fifth bedroom. The home is thoughtfully designed with a split concept for added privacy and convenience. Recent updates include a roof replacement in 2020 and new downstairs carpet in 2024. Step outside to the large covered patio, perfect for year-round outdoor enjoyment. The above-ground pool can convey with the property or be removed prior to closing, according to your desires. Whether you're hosting friends or enjoying a quiet evening, this space adds another layer of comfort and relaxation to your home. Don’t miss out on this gem—come see it today!
Contact an agent
Home facts
- Year built:2014
- Listing ID #:20899420
- Added:483 day(s) ago
- Updated:October 03, 2025 at 11:43 AM
Rooms and interior
- Bedrooms:4
- Total bathrooms:3
- Full bathrooms:3
- Living area:2,759 sq. ft.
Heating and cooling
- Cooling:Ceiling Fans, Central Air, Electric
- Heating:Central, Electric
Structure and exterior
- Roof:Composition
- Year built:2014
- Building area:2,759 sq. ft.
- Lot area:0.17 Acres
Schools
- High school:Heritage
- Middle school:Walnut Grove
- Elementary school:Baxter
Finances and disclosures
- Price:$415,000
- Price per sq. ft.:$150.42
- Tax amount:$7,575
New listings near 918 Newcastle Drive
- New
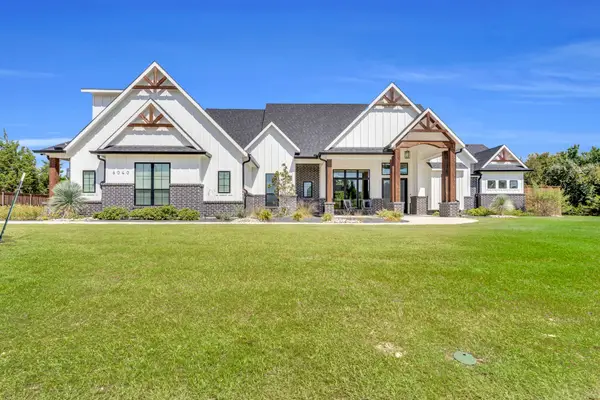 $1,150,000Active6 beds 6 baths5,477 sq. ft.
$1,150,000Active6 beds 6 baths5,477 sq. ft.6040 Sierra Court, Midlothian, TX 76065
MLS# 21073231Listed by: EXP REALTY - New
 $575,000Active4 beds 2 baths2,305 sq. ft.
$575,000Active4 beds 2 baths2,305 sq. ft.3131 Bryson Lane, Midlothian, TX 76065
MLS# 21076882Listed by: HIGHPOINT ESTATES BROKERAGELLC - New
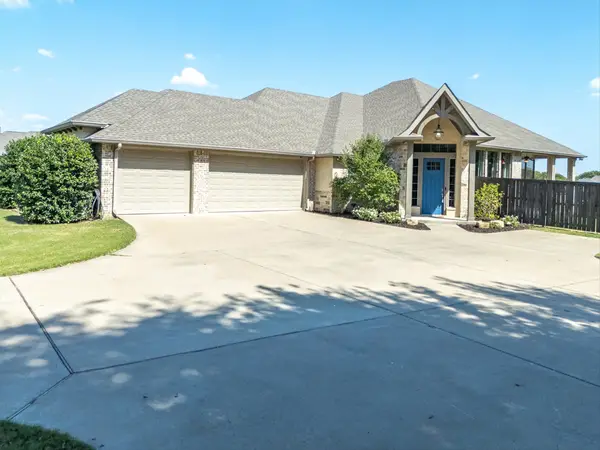 $750,000Active3 beds 3 baths2,927 sq. ft.
$750,000Active3 beds 3 baths2,927 sq. ft.2330 Bois D Arc Lane, Midlothian, TX 76065
MLS# 21076112Listed by: CENTURY 21 JUDGE FITE CO. - New
 $485,268Active4 beds 3 baths2,161 sq. ft.
$485,268Active4 beds 3 baths2,161 sq. ft.1027 Abigail Way, Midlothian, TX 76065
MLS# 21076814Listed by: HOMESUSA.COM - New
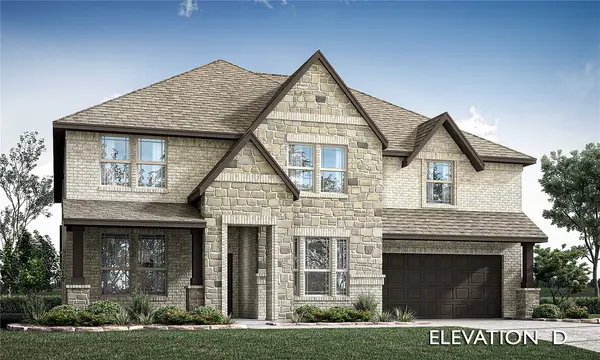 $793,840Active5 beds 5 baths4,226 sq. ft.
$793,840Active5 beds 5 baths4,226 sq. ft.5413 Stone Lane, Midlothian, TX 76065
MLS# 21063057Listed by: VISIONS REALTY & INVESTMENTS - New
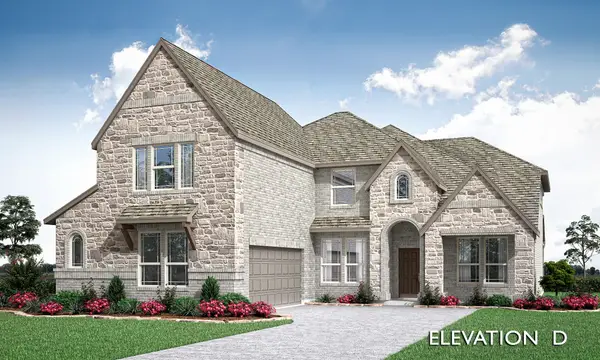 $709,856Active6 beds 5 baths3,695 sq. ft.
$709,856Active6 beds 5 baths3,695 sq. ft.5417 Stone Lane, Midlothian, TX 76065
MLS# 21063093Listed by: VISIONS REALTY & INVESTMENTS - Open Sat, 2 to 4pmNew
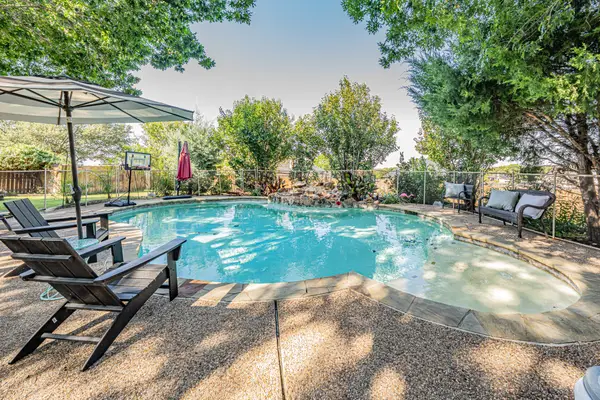 $615,000Active4 beds 4 baths2,817 sq. ft.
$615,000Active4 beds 4 baths2,817 sq. ft.6841 Singleton Road, Midlothian, TX 76065
MLS# 21074237Listed by: KELLER WILLIAMS REALTY - New
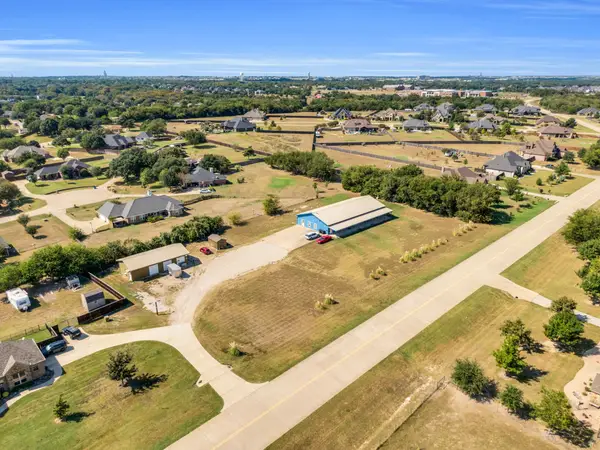 $799,999Active5 beds 5 baths3,842 sq. ft.
$799,999Active5 beds 5 baths3,842 sq. ft.3841 Ledgestone Lane, Midlothian, TX 76065
MLS# 21074365Listed by: RE/MAX FRONTIER - New
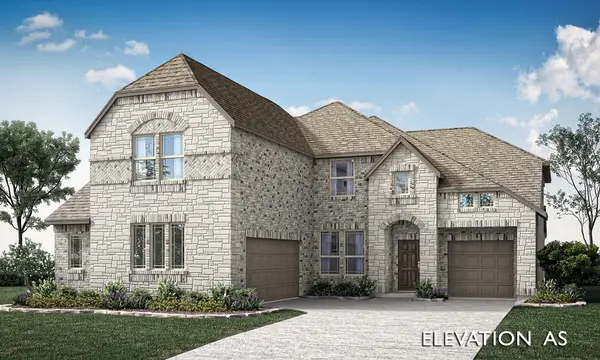 $687,205Active5 beds 4 baths3,481 sq. ft.
$687,205Active5 beds 4 baths3,481 sq. ft.5414 Rutherford Drive, Midlothian, TX 76065
MLS# 21063115Listed by: VISIONS REALTY & INVESTMENTS - New
 $824,690Active5 beds 5 baths4,040 sq. ft.
$824,690Active5 beds 5 baths4,040 sq. ft.933 S Bluebird Lane, Midlothian, TX 76065
MLS# 21062994Listed by: VISIONS REALTY & INVESTMENTS
