1036 High Meadow Drive, Mount Vernon, TX 75457
Local realty services provided by:Better Homes and Gardens Real Estate Rhodes Realty
Listed by:cristi ryan214-213-6124
Office:pinnacle realty advisors
MLS#:20786584
Source:GDAR
Price summary
- Price:$769,000
- Price per sq. ft.:$298.06
About this home
Situated on 6.22 acres in a sought-after neighborhood just outside the city limits, this property was completely updated in 2024 and features a stunning open-concept kitchen, living, and dining area. The flexible floor plan includes a split study that doubles as a 4th bedroom. Every detail is brand new—from the hardwood floors and porcelain tile to the quartz countertops, landscaping, fireplace, roof, and more. Enjoy a chef's kitchen with a large quartz island offering loads of bar seating, new stained cabinetry, a walk-in pantry, a gas range with hood, and a beverage fridge. Additional features include louvered shutters, new wood blinds, and a new Generac system for peace of mind. Outside you'll find two storage barns (1,200 and 500 sq. ft.) and a stone patio leading to a new gas fire pit—perfect for enjoying the picturesque views of the yard, pond and mature pecan trees. Bring your boat and enjoy beautiful Lake Cypress Springs and Lake Bob Sandlin, or enjoy the historic quaint town of Mount Vernon. Additionally, an adjacent 13.22-acre fenced pasture is available for purchase, either together with the 6.22 acres totaling 19.44 acres for $949,000 (valued at $968,000) or separately for $199,000.
Contact an agent
Home facts
- Year built:1999
- Listing ID #:20786584
- Added:342 day(s) ago
- Updated:October 03, 2025 at 11:31 AM
Rooms and interior
- Bedrooms:4
- Total bathrooms:3
- Full bathrooms:3
- Living area:2,580 sq. ft.
Heating and cooling
- Cooling:Central Air
- Heating:Central, Natural Gas
Structure and exterior
- Roof:Composition
- Year built:1999
- Building area:2,580 sq. ft.
- Lot area:6.22 Acres
Schools
- High school:Mt Vernon
- Middle school:Mt Vernon
- Elementary school:Mt Vernon
Finances and disclosures
- Price:$769,000
- Price per sq. ft.:$298.06
New listings near 1036 High Meadow Drive
- New
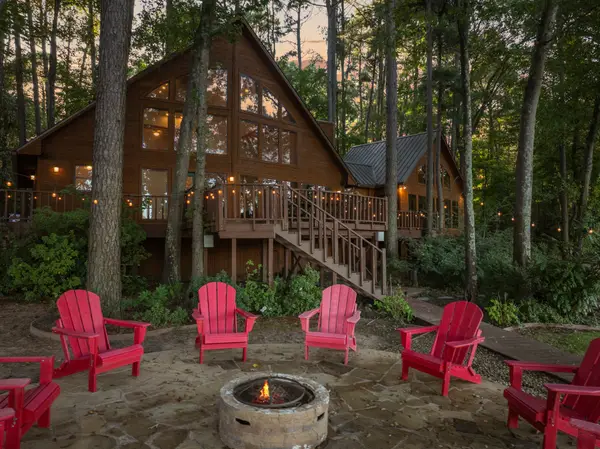 $999,000Active3 beds 3 baths2,400 sq. ft.
$999,000Active3 beds 3 baths2,400 sq. ft.59 Eagle Branch, Mount Vernon, TX 75457
MLS# 21069196Listed by: MAYBEN REALTY, LLC - New
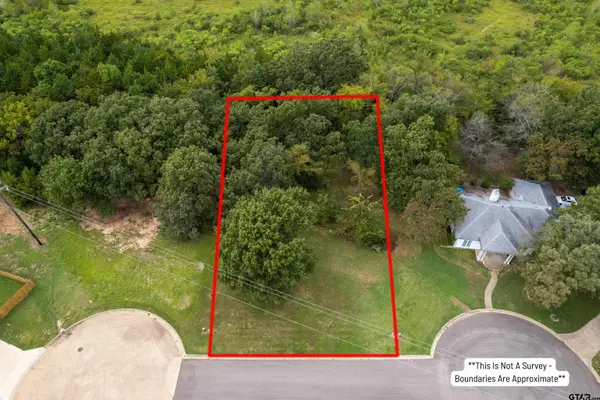 $12,000Active0.28 Acres
$12,000Active0.28 Acres117 Baker, Mt Vernon, TX 75457
MLS# 25014688Listed by: CENTURY 21 BUTLER REAL ESTATE - New
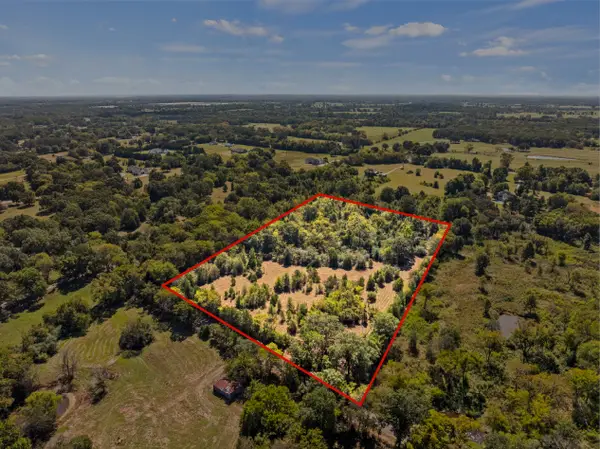 $169,000Active10.16 Acres
$169,000Active10.16 AcresTBD Cr Ne 2010, Mount Vernon, TX 75457
MLS# 21073824Listed by: MAYBEN REALTY, LLC - Open Sat, 12 to 3pmNew
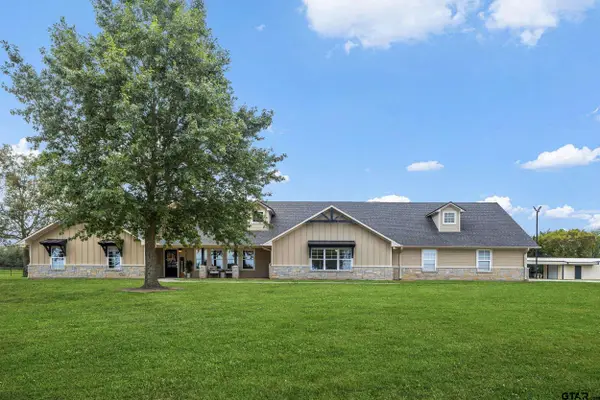 $749,000Active6 beds 5 baths3,848 sq. ft.
$749,000Active6 beds 5 baths3,848 sq. ft.583 Cr 1010, Mt Vernon, TX 75457
MLS# 25014421Listed by: NB ELITE REALTY - New
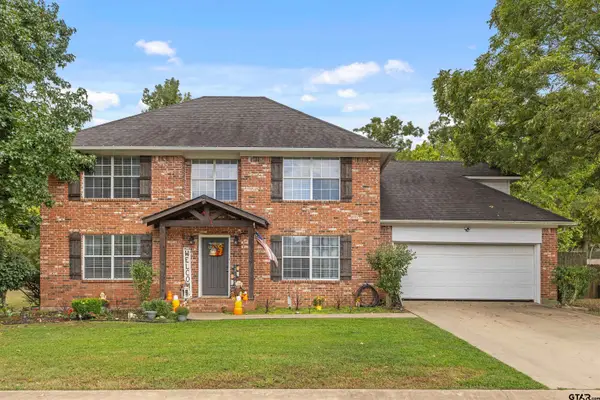 $349,900Active4 beds 3 baths2,039 sq. ft.
$349,900Active4 beds 3 baths2,039 sq. ft.106 Pecan Ridge Rd, Mt Vernon, TX 75457
MLS# 25014335Listed by: COLDWELL BANKER LAKEHAVEN, REALTORS  $269,000Active3 beds 2 baths1,557 sq. ft.
$269,000Active3 beds 2 baths1,557 sq. ft.607 Mustang Drive, Mount Vernon, TX 75457
MLS# 21062600Listed by: MAYBEN REALTY, LLC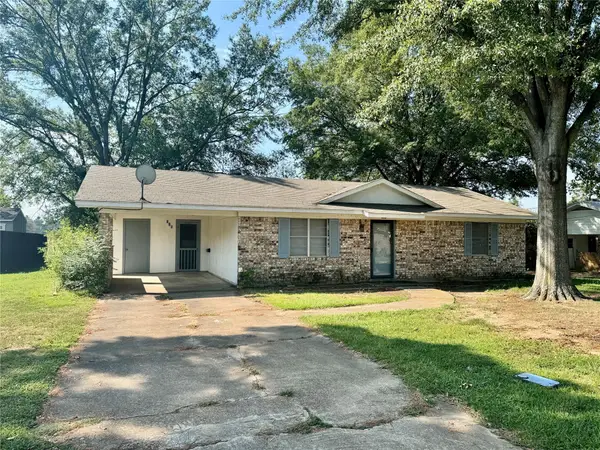 $129,000Pending2 beds 2 baths1,100 sq. ft.
$129,000Pending2 beds 2 baths1,100 sq. ft.515 Fleming Street, Mount Vernon, TX 75457
MLS# 21060539Listed by: JANET MARTIN REALTY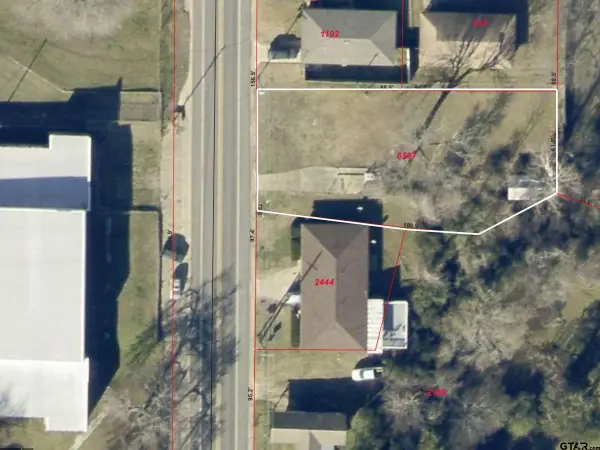 $29,900Active0.32 Acres
$29,900Active0.32 Acres415 Holbrook Street, Mt Vernon, TX 75457
MLS# 25013585Listed by: COLDWELL BANKER LAKEHAVEN, REALTORS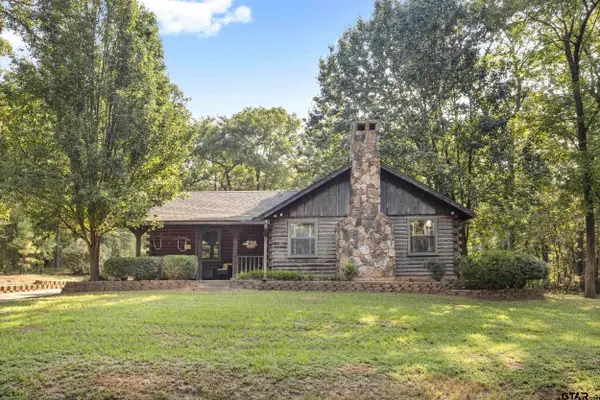 $175,000Active2 beds 1 baths1,012 sq. ft.
$175,000Active2 beds 1 baths1,012 sq. ft.150 High Point Trl, Mt Vernon, TX 75457
MLS# 25013535Listed by: NB ELITE REALTY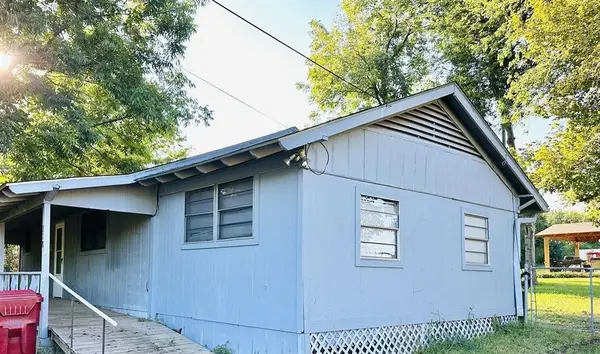 $153,900Active2 beds 1 baths1,250 sq. ft.
$153,900Active2 beds 1 baths1,250 sq. ft.316 Kaufman, Mount Vernon, TX 75457
MLS# 21052207Listed by: CASTILLO REALTY
