339 County Road 4315, Naples, TX 75568
Local realty services provided by:Better Homes and Gardens Real Estate I-20 Team
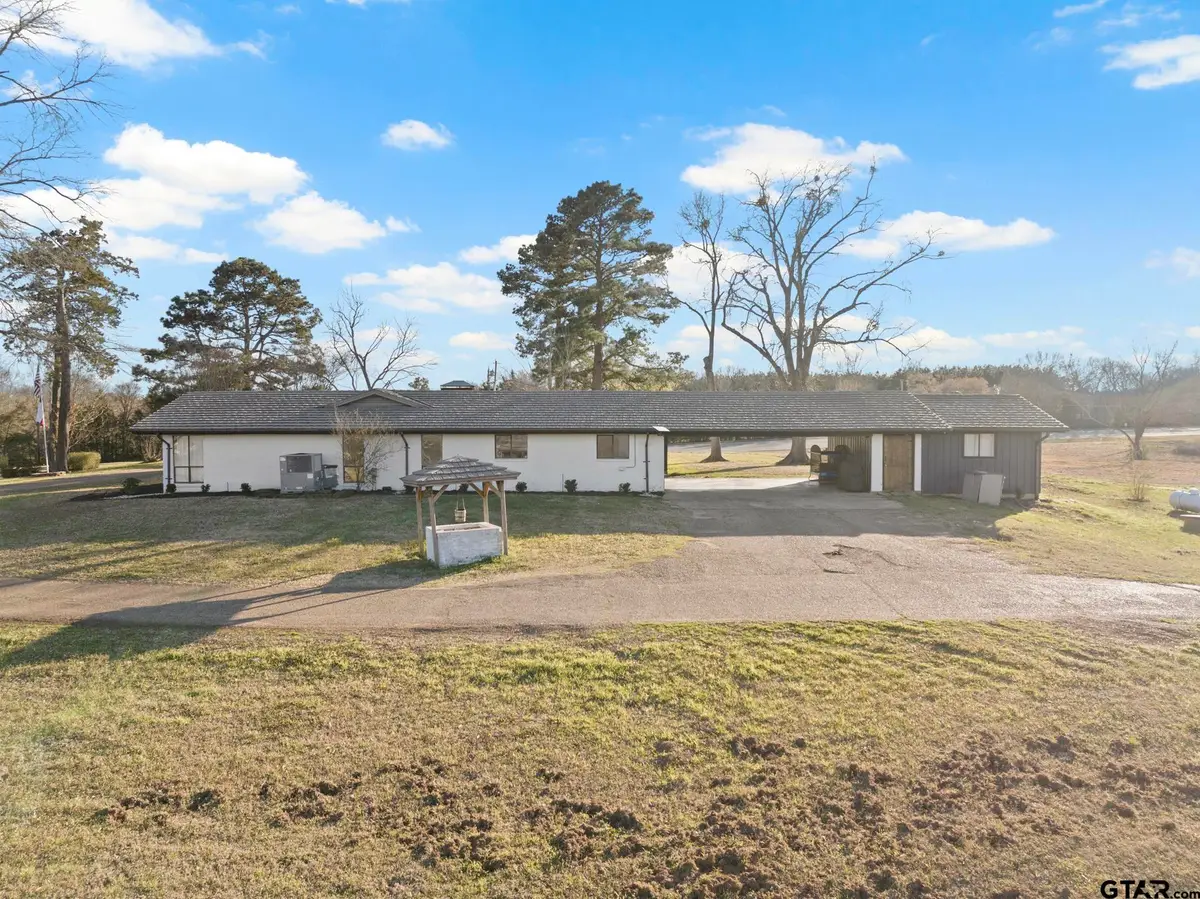
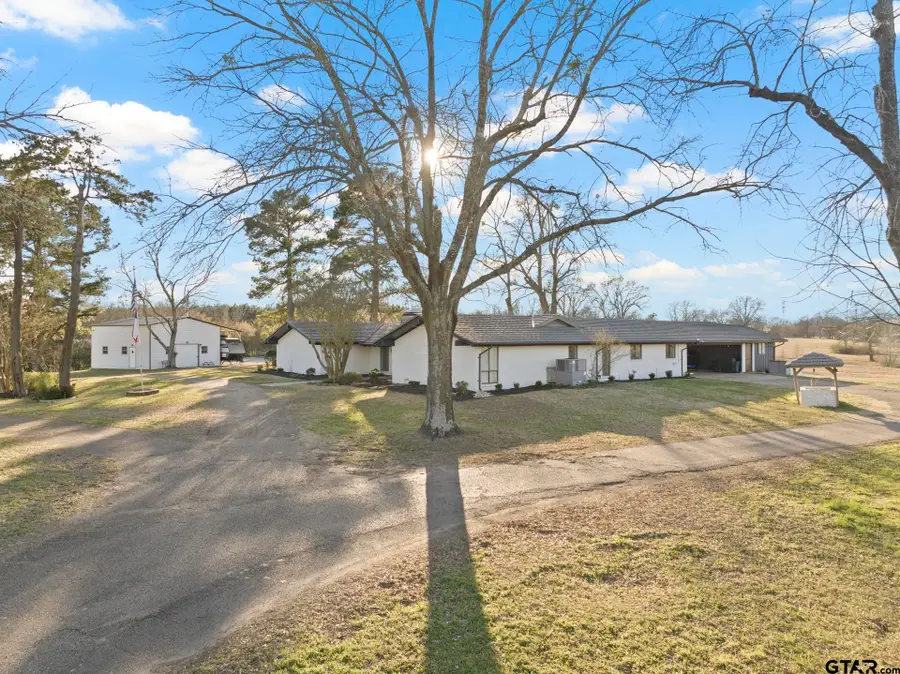
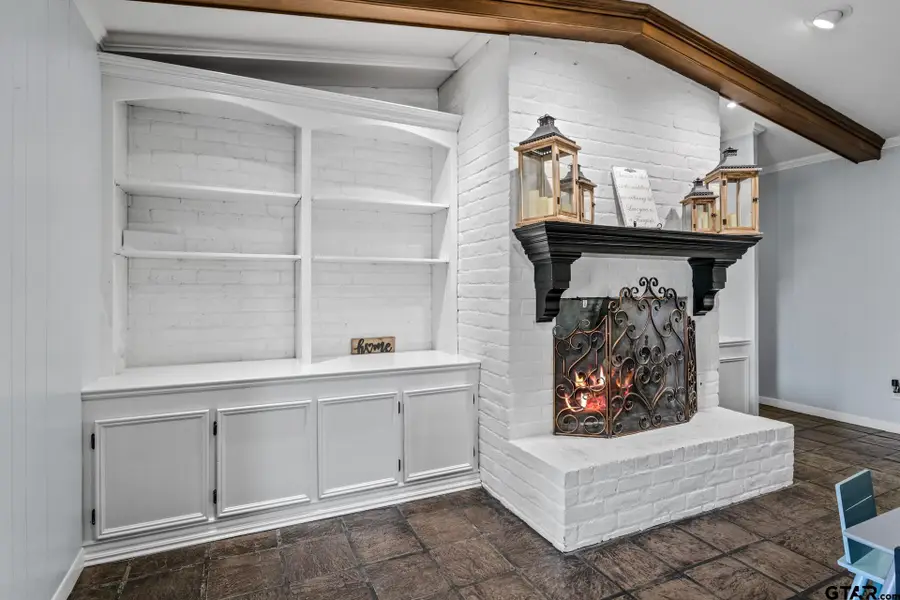
339 County Road 4315,Naples, TX 75568
$650,000
- 4 Beds
- 3 Baths
- 3,781 sq. ft.
- Farm
- Active
Listed by:michael mayben
Office:mayben realty - mt. pleasant
MLS#:25007989
Source:TX_GTAR
Price summary
- Price:$650,000
- Price per sq. ft.:$171.91
About this home
Nestled on 20 acres of picturesque countryside, this expansive home offers a tranquil retreat away from the hustle and bustle of the city. As you enter, you'll be greeted by a stunning living area featuring wood beams, intricate tile work, and a cozy fireplace - perfect for relaxing evenings. The oversized dining room is ideal for hosting gatherings with loved ones, while the chef's kitchen boasts top-of-the-line stainless steel appliances, a spacious island, double ovens, gas cooktop, and a convenient wet bar. The luxurious primary suite offers a spa-like ensuite bath with dual sinks, an oversized shower, and a private lavatory for ultimate relaxation. With 3 guest rooms, including one with an ensuite bath, there's plenty of space for visitors. Enjoy the scenic views from the sunroom overlooking the lush landscape. For additional space, the attached Mother-in-Law suite is a welcoming retreat for guests. Completing this property is a new shop with RV covered space, offering versatility and convenience for all your needs.
Contact an agent
Home facts
- Year built:1971
- Listing Id #:25007989
- Added:167 day(s) ago
- Updated:July 30, 2025 at 02:37 PM
Rooms and interior
- Bedrooms:4
- Total bathrooms:3
- Full bathrooms:3
- Living area:3,781 sq. ft.
Heating and cooling
- Cooling:Central Electric
- Heating:Central Electric
Structure and exterior
- Roof:Aluminum or Metal, Composition
- Year built:1971
- Building area:3,781 sq. ft.
- Lot area:20.03 Acres
Schools
- High school:Pewitt
- Middle school:Pewitt
- Elementary school:Pewitt
Utilities
- Water:Well
- Sewer:Private Sewer
Finances and disclosures
- Price:$650,000
- Price per sq. ft.:$171.91
New listings near 339 County Road 4315
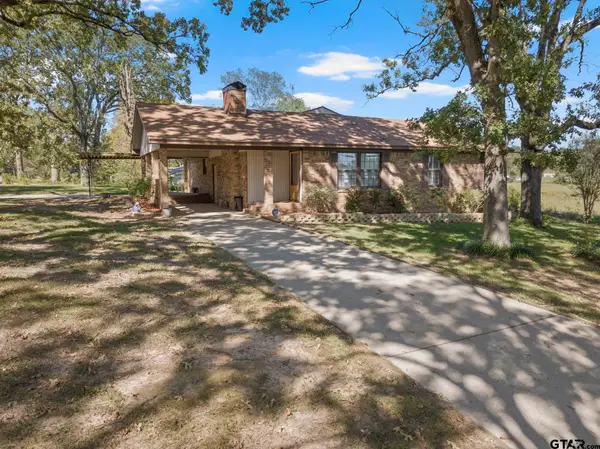 $169,000Active3 beds 2 baths2,350 sq. ft.
$169,000Active3 beds 2 baths2,350 sq. ft.302 Smith St, Naples, TX 75568
MLS# 25011875Listed by: MAYBEN REALTY - MT. PLEASANT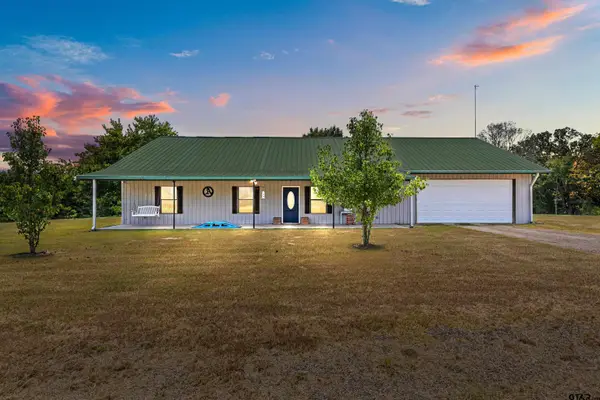 $410,000Active3 beds 3 baths2,806 sq. ft.
$410,000Active3 beds 3 baths2,806 sq. ft.423 CR 4306, Naples, TX 75568
MLS# 25011856Listed by: TEXAS REAL ESTATE EXECUTIVES-GILMER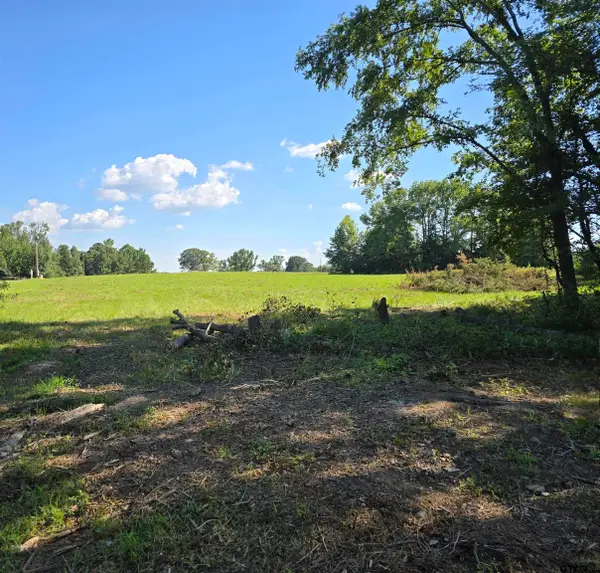 $67,999Active5 Acres
$67,999Active5 AcresTBD CR 4214, Naples, TX 75568
MLS# 25011770Listed by: CENTURY 21 PREMIER GROUP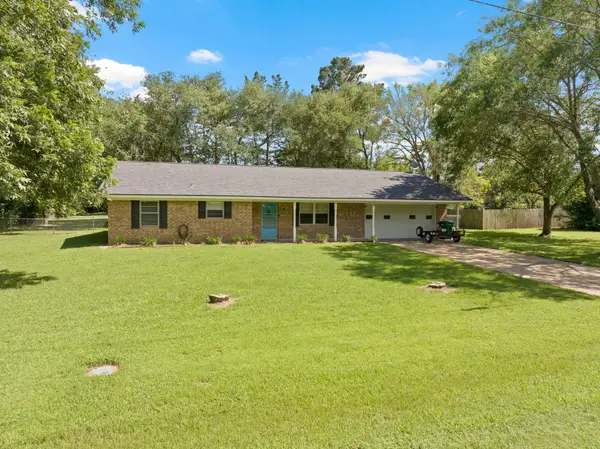 $189,900Active3 beds 2 baths1,868 sq. ft.
$189,900Active3 beds 2 baths1,868 sq. ft.101 Martin Street, Naples, TX 75568
MLS# 21001924Listed by: MAYBEN REALTY- DAINGERFIELD $14,500Active1.72 Acres
$14,500Active1.72 AcresTBD Hazelwood Street, Naples, TX 75568
MLS# 21018429Listed by: TEXAS REAL ESTATE EXECUTIVES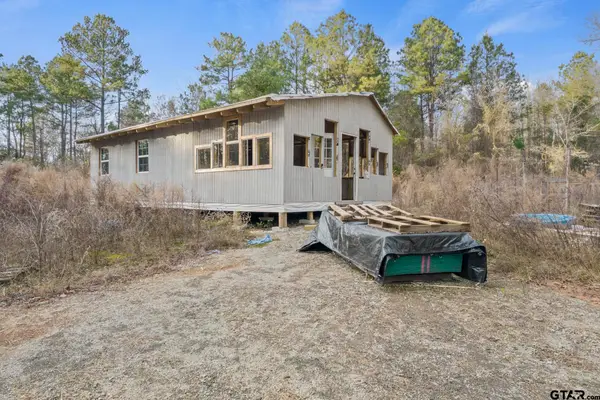 $90,000Active10.16 Acres
$90,000Active10.16 Acres10631 FM 250, Naples, TX 75568
MLS# 25011096Listed by: MAYBEN REALTY - PITTSBURG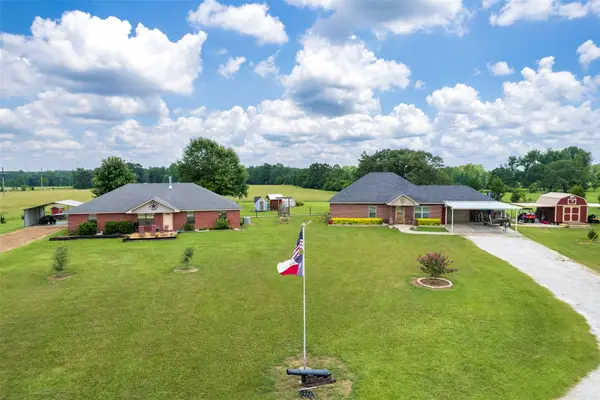 $833,000Active5 beds 4 baths3,690 sq. ft.
$833,000Active5 beds 4 baths3,690 sq. ft.6888 Fm 2888, Naples, TX 75568
MLS# 21005142Listed by: CENTURY 21 BUTLER REAL ESTATE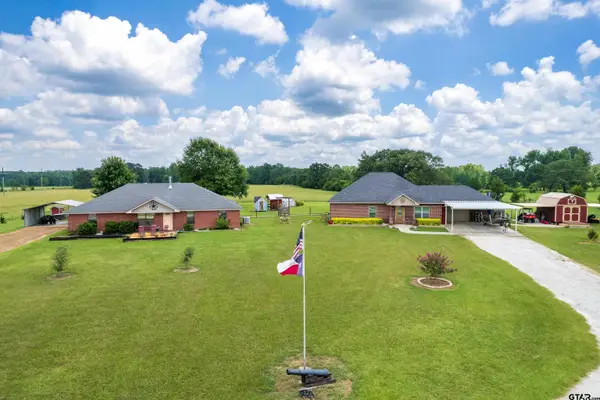 $833,000Active5 beds 4 baths3,690 sq. ft.
$833,000Active5 beds 4 baths3,690 sq. ft.6888 Farm to Market 2888, Naples, TX 75568
MLS# 25010957Listed by: CENTURY 21 BUTLER REAL ESTATE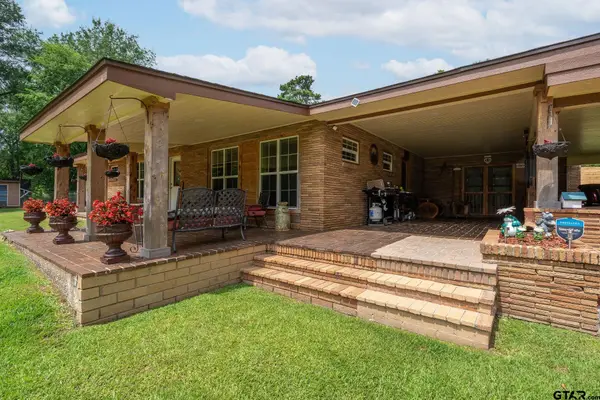 $395,000Active4 beds 2 baths1,923 sq. ft.
$395,000Active4 beds 2 baths1,923 sq. ft.519 E E WL Doc Dodson, Naples, TX 75568
MLS# 25010570Listed by: HINTON REALTY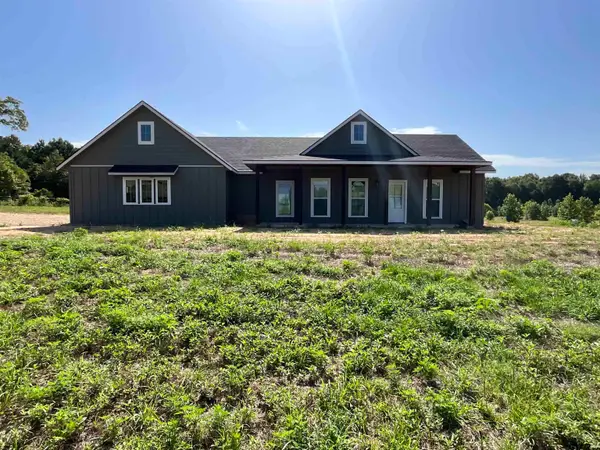 $404,900Active3 beds 2 baths1,788 sq. ft.
$404,900Active3 beds 2 baths1,788 sq. ft.160 CR 4302, Naples, TX 75568
MLS# 25010295Listed by: CENTURY 21 PREMIER GROUP
