2335 Providence Way, Nevada, TX 75173
Local realty services provided by:Better Homes and Gardens Real Estate Senter, REALTORS(R)

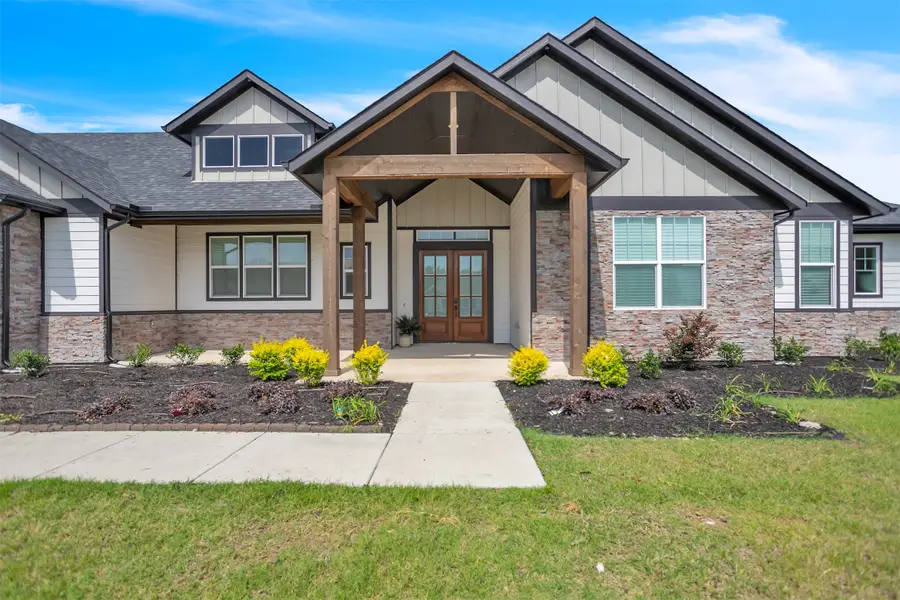
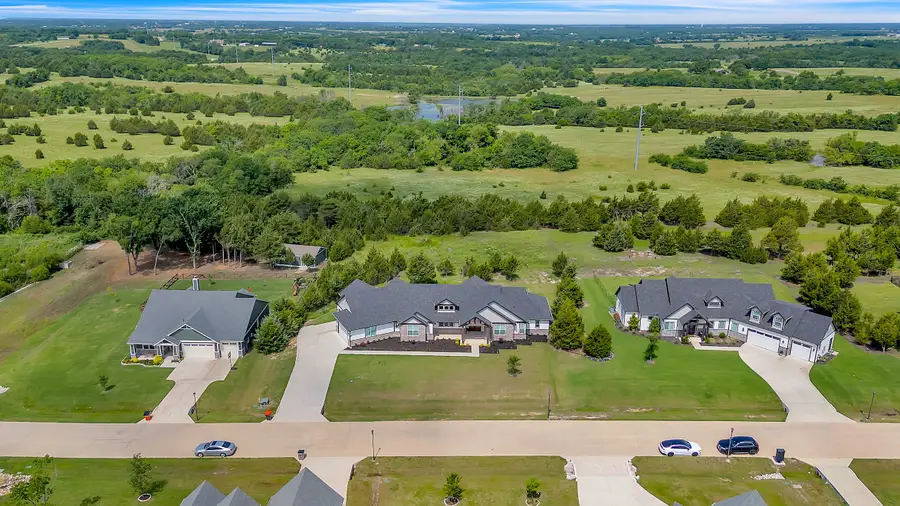
Listed by:mary thompson214-537-4313
Office:coldwell banker apex, realtors
MLS#:20955620
Source:GDAR
Price summary
- Price:$749,000
- Price per sq. ft.:$197.11
About this home
Discover a harmonious blend of elegance and comfort in this exquisite custom-built modern farmhouse in Nevada, TX. This captivating residence boasts 4 spacious bedrooms, 2.5 bathrooms, and a 3-car garage with a unique extended area perfect for boat or truck parking. Set on just over an acre, this home offers both privacy and a serene small-town ambiance without the constraints of HOA fees.
Upon entering, you're greeted by a sprawling open floor plan that’s meticulously designed for effortless entertaining. The heart of the home, a gourmet kitchen, features abundant cabinet and counter space, an oversized island, and a double oven, catering to culinary enthusiasts with style and functionality.
The master suite provides a private retreat with its sizable closet that cleverly connects to a spacious laundry room, enhancing convenience and accessibility. Split bedroom design ensures privacy, while the upstairs boasts a large bonus room suitable for a second living area or a game room, perfect for versatile use.
The property is set against a backdrop of picturesque trees and includes an oversized back patio ideal for outdoor leisure and a charming large covered front porch where you can relax and admire the sweeping views. This offering is not only about the elegance within but also about the expansiveness outside, truly embodying country luxury.
Located in a growing community, this home encapsulates a small-town feel with modern amenities, providing a unique opportunity for discerning buyers seeking sophistication and tranquility. Experience this pristine, well laid-out haven of comfort.
Don’t miss your chance to own this unparalleled property. Contact our listing agent today to schedule a private showing and explore what makes this home a stunning gem in Nevada, TX.
Contact an agent
Home facts
- Year built:2021
- Listing Id #:20955620
- Added:76 day(s) ago
- Updated:August 09, 2025 at 11:40 AM
Rooms and interior
- Bedrooms:4
- Total bathrooms:3
- Full bathrooms:2
- Half bathrooms:1
- Living area:3,800 sq. ft.
Heating and cooling
- Cooling:Ceiling Fans, Central Air, Electric
- Heating:Central, Electric
Structure and exterior
- Roof:Composition
- Year built:2021
- Building area:3,800 sq. ft.
- Lot area:1.02 Acres
Schools
- High school:Community
- Middle school:Leland Edge
- Elementary school:Mildred B. Ellis
Finances and disclosures
- Price:$749,000
- Price per sq. ft.:$197.11
- Tax amount:$10,789
New listings near 2335 Providence Way
- New
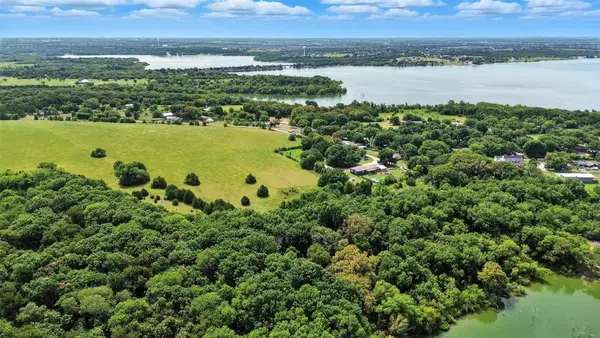 $850,000Active16.72 Acres
$850,000Active16.72 Acres000 County Road 487, Nevada, TX 75173
MLS# 21026586Listed by: JPAR WEST METRO - New
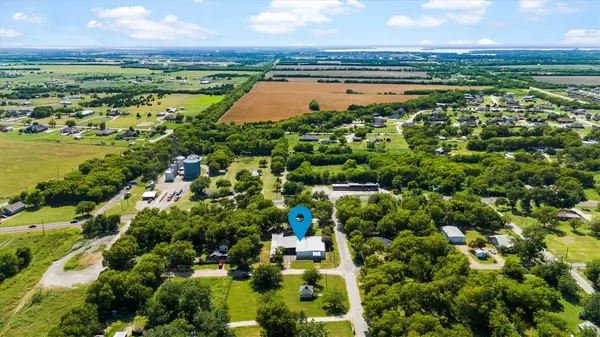 $200,000Active2 beds 2 baths1,800 sq. ft.
$200,000Active2 beds 2 baths1,800 sq. ft.301 Warren Street, Nevada, TX 75173
MLS# 21034759Listed by: COLDWELL BANKER APEX, REALTORS - New
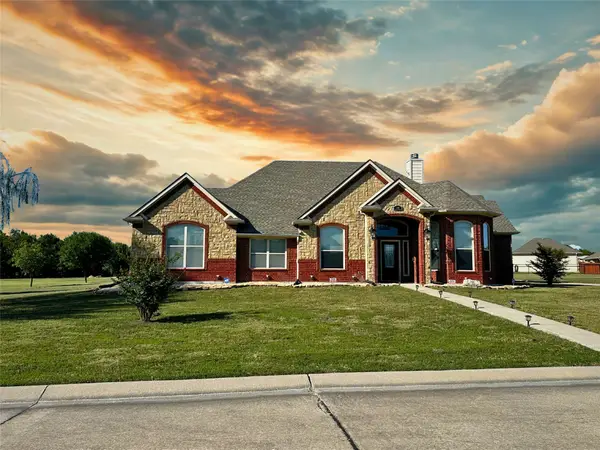 $759,998Active4 beds 4 baths3,167 sq. ft.
$759,998Active4 beds 4 baths3,167 sq. ft.341 Pecan Court, Nevada, TX 75173
MLS# 21032147Listed by: KELLER WILLIAMS URBAN DALLAS - New
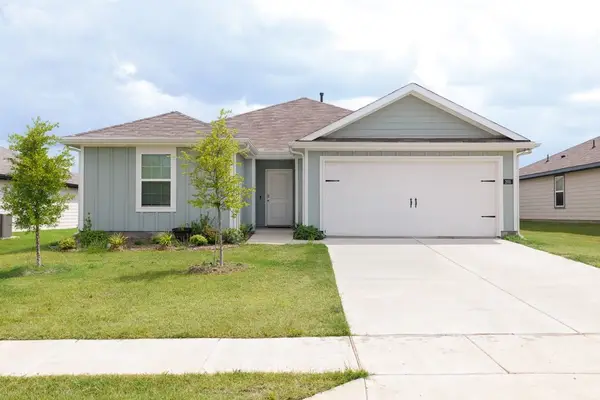 $295,000Active5 beds 2 baths1,935 sq. ft.
$295,000Active5 beds 2 baths1,935 sq. ft.205 Weatherboard Drive, Nevada, TX 75173
MLS# 21032977Listed by: RE/MAX SELECT HOMES - New
 $1,600,000Active38.61 Acres
$1,600,000Active38.61 Acres9 Fm 6, Nevada, TX 75173
MLS# 21031873Listed by: COLDWELL BANKER APEX, REALTORS - New
 $3,001,050Active46.17 Acres
$3,001,050Active46.17 Acres309 West Street, Nevada, TX 75173
MLS# 21024788Listed by: MONUMENT REALTY - New
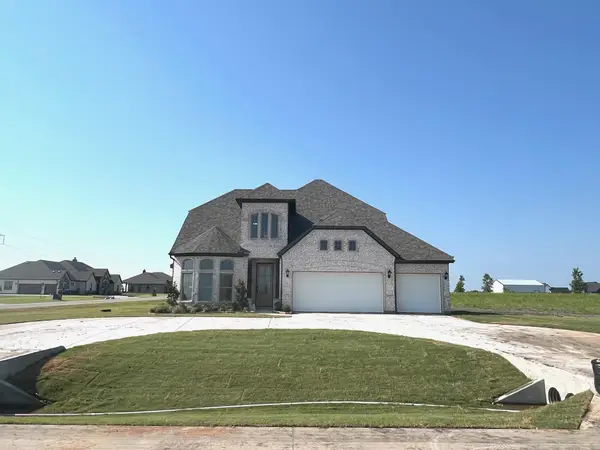 $644,990Active4 beds 3 baths2,624 sq. ft.
$644,990Active4 beds 3 baths2,624 sq. ft.1112 Archives Avenue, Nevada, TX 75173
MLS# 21027470Listed by: MC REALTY 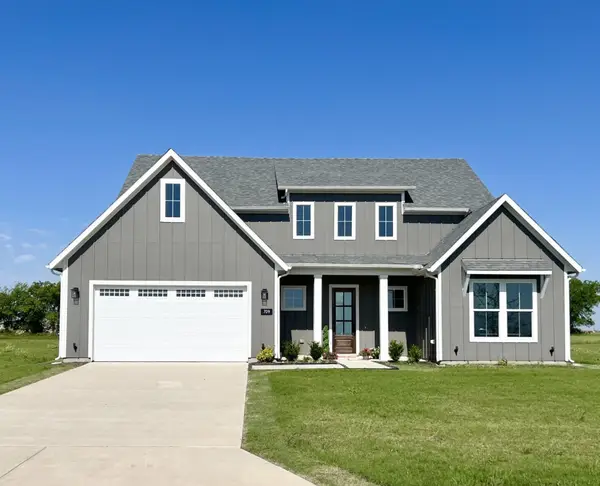 $649,000Active3 beds 2 baths2,374 sq. ft.
$649,000Active3 beds 2 baths2,374 sq. ft.709 Lexington Lane, Nevada, TX 75173
MLS# 21024333Listed by: COPE REALTY, LLC $235,000Active3 beds 1 baths1,080 sq. ft.
$235,000Active3 beds 1 baths1,080 sq. ft.324 Collin Street, Nevada, TX 75173
MLS# 21020482Listed by: COLDWELL BANKER APEX, REALTORS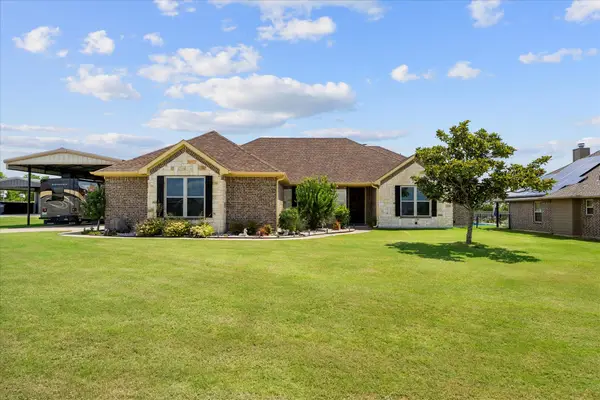 $560,000Pending3 beds 2 baths2,287 sq. ft.
$560,000Pending3 beds 2 baths2,287 sq. ft.509 Brooks Drive, Nevada, TX 75173
MLS# 21012057Listed by: COLDWELL BANKER REALTY
