4209 Ashmore Drive, North Richland Hills, TX 76180
Local realty services provided by:Better Homes and Gardens Real Estate Senter, REALTORS(R)
Listed by:daisy aguayo682-990-6856
Office:cf real estate firm
MLS#:21075789
Source:GDAR
Price summary
- Price:$350,000
- Price per sq. ft.:$215.52
About this home
RANCH-STYLE FULLY RENOVATED CORNER LOT PROPERTY!!! If you are looking for a spacious property inside and out you don't have to look anywhere else, this property has everything you are looking for!! From a spacious backyard with double access for big trucks, lots of space to store work equipment, easy access for RVs or simply for great family entertainment to a beautiful and fully renovated inside featuring a brand new kitchen, brand new restrooms with walk-in showers, new windows throughout the house, LED lighting throughout, new tile flooring, new paint throughout and a second floor with an additional 868 sqft not included on the square footage which offers an extra room that can be used as a 4th bedroom, office space or playroom and an extra storage room. If that is not enough this property is also perfectly located just 15 minutes from Downtown Fort Worth, a few blocks from Loop 820, The North East Mall, shopping centers and walking distance from Creek Trail Park. Whether you are hosting family and friends or enjoying peaceful evenings at home, this residence delivers the ideal balance of comfort, style and convenience. Book your appointment today!
Contact an agent
Home facts
- Year built:1958
- Listing ID #:21075789
- Added:1 day(s) ago
- Updated:October 10, 2025 at 01:41 AM
Rooms and interior
- Bedrooms:3
- Total bathrooms:2
- Full bathrooms:2
- Living area:1,624 sq. ft.
Heating and cooling
- Cooling:Central Air, Electric
- Heating:Central, Electric
Structure and exterior
- Roof:Composition
- Year built:1958
- Building area:1,624 sq. ft.
- Lot area:0.32 Acres
Schools
- High school:Birdville
- Middle school:Richland
- Elementary school:Jackbinion
Finances and disclosures
- Price:$350,000
- Price per sq. ft.:$215.52
- Tax amount:$4,036
New listings near 4209 Ashmore Drive
- Open Sat, 1 to 3pmNew
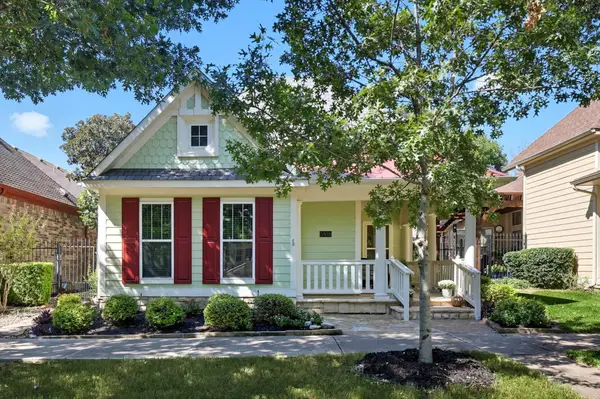 $480,000Active3 beds 2 baths1,760 sq. ft.
$480,000Active3 beds 2 baths1,760 sq. ft.5809 Arbor Road, North Richland Hills, TX 76180
MLS# 21080622Listed by: LANDSTAR PROPERTY GROUP, LLC - New
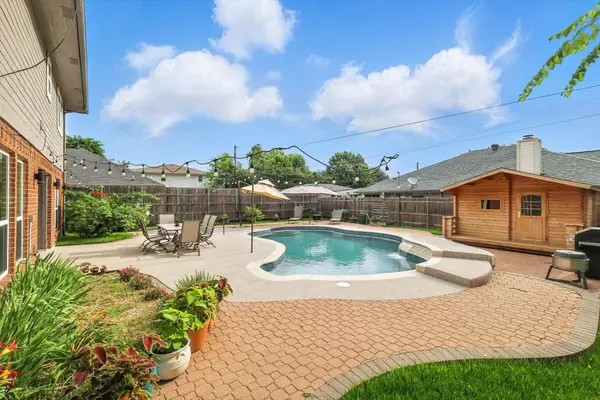 $420,000Active4 beds 4 baths3,005 sq. ft.
$420,000Active4 beds 4 baths3,005 sq. ft.6902 Kara Place, North Richland Hills, TX 76182
MLS# 21076475Listed by: EBBY HALLIDAY REALTORS - Open Sat, 11am to 1pmNew
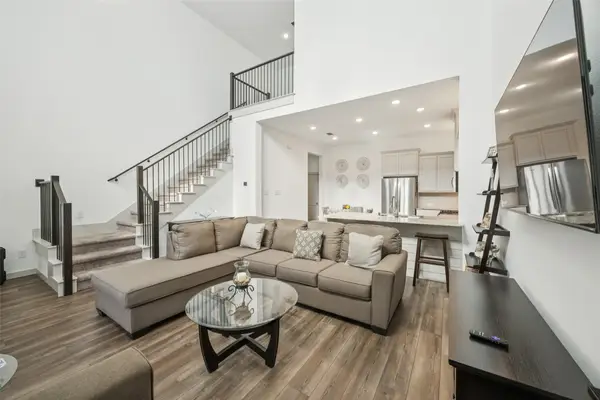 $325,000Active2 beds 3 baths1,690 sq. ft.
$325,000Active2 beds 3 baths1,690 sq. ft.6541 Northern Dancer Drive, North Richland Hills, TX 76180
MLS# 21082053Listed by: REDFIN CORPORATION - Open Sat, 1 to 3pmNew
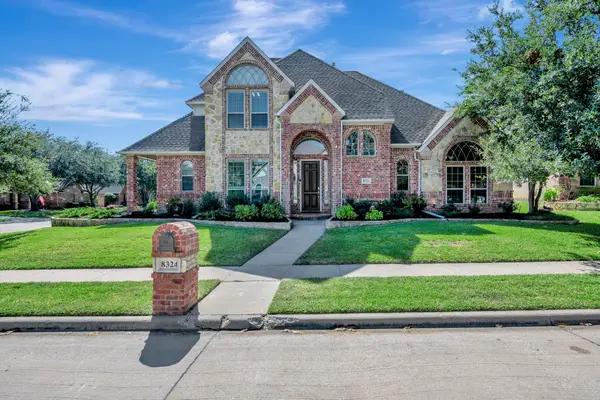 $799,900Active4 beds 3 baths3,780 sq. ft.
$799,900Active4 beds 3 baths3,780 sq. ft.8324 Flat Rock Court, North Richland Hills, TX 76182
MLS# 21056124Listed by: TENPENNY REALTY - New
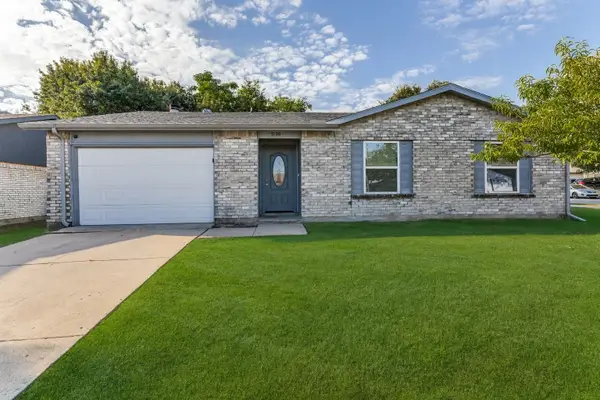 $291,000Active3 beds 2 baths1,430 sq. ft.
$291,000Active3 beds 2 baths1,430 sq. ft.7100 Winchester Road, North Richland Hills, TX 76182
MLS# 21081813Listed by: KELLER WILLIAMS REALTY DPR - Open Sat, 12 to 2pmNew
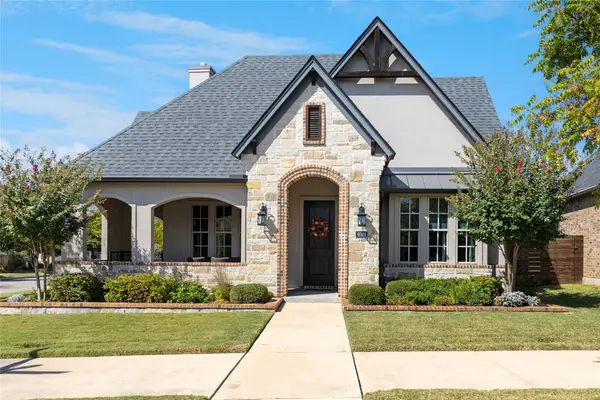 $680,989Active3 beds 2 baths2,278 sq. ft.
$680,989Active3 beds 2 baths2,278 sq. ft.6001 Kessler Drive, North Richland Hills, TX 76180
MLS# 21080429Listed by: COLDWELL BANKER REALTY - Open Sat, 12 to 2pmNew
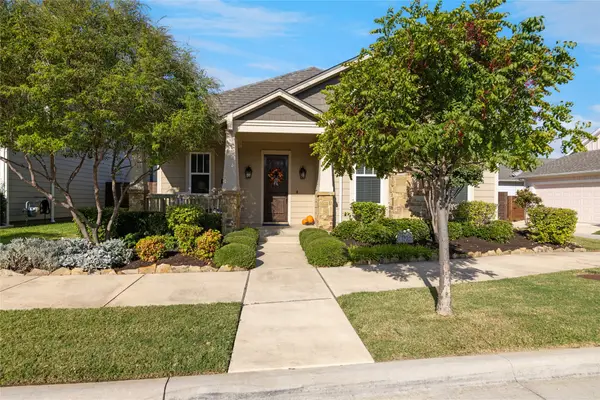 $584,989Active3 beds 2 baths2,115 sq. ft.
$584,989Active3 beds 2 baths2,115 sq. ft.6025 Kessler Drive, North Richland Hills, TX 76180
MLS# 21080498Listed by: COLDWELL BANKER REALTY - New
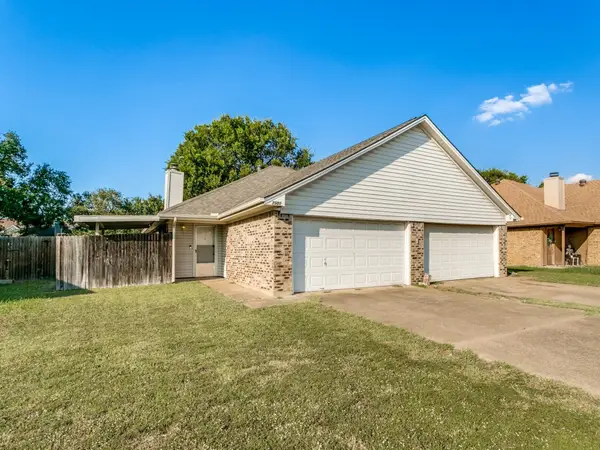 $445,000Active6 beds 4 baths2,430 sq. ft.
$445,000Active6 beds 4 baths2,430 sq. ft.7501-7503 April Lane, North Richland Hills, TX 76182
MLS# 21080781Listed by: COLDWELL BANKER REALTY - New
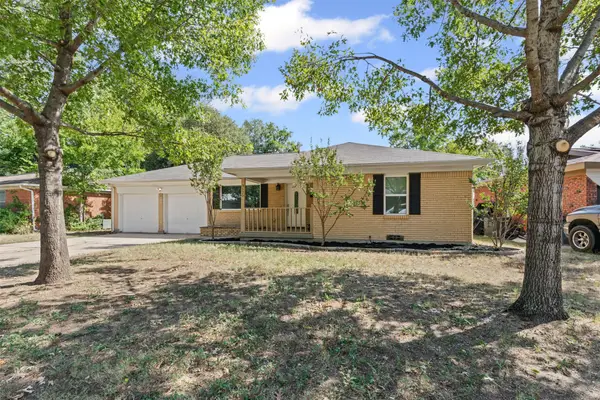 $289,000Active3 beds 2 baths1,779 sq. ft.
$289,000Active3 beds 2 baths1,779 sq. ft.3520 Sheridon Drive, North Richland Hills, TX 76117
MLS# 21076934Listed by: AHART REAL ESTATE - New
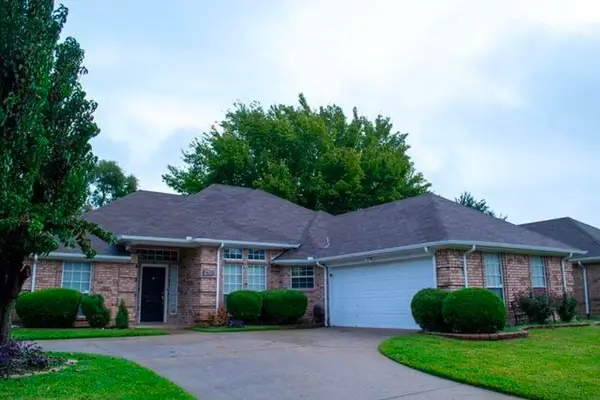 $475,000Active3 beds 2 baths2,068 sq. ft.
$475,000Active3 beds 2 baths2,068 sq. ft.7825 Hightower Drive, North Richland Hills, TX 76182
MLS# 21081743Listed by: RE/MAX DALLAS SUBURBS
