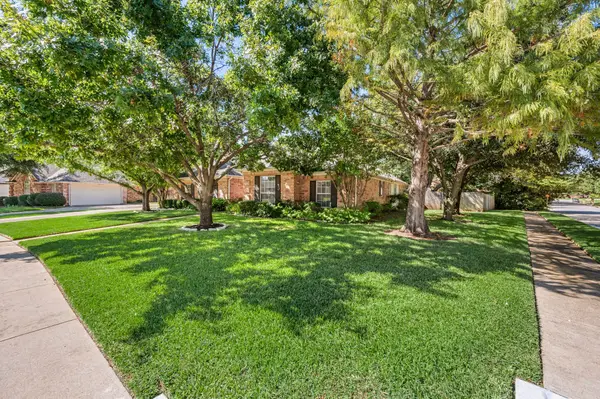5805 Winter Park Drive, North Richland Hills, TX 76180
Local realty services provided by:Better Homes and Gardens Real Estate Winans
5805 Winter Park Drive,North Richland Hills, TX 76180
$669,000
- 3 Beds
- 3 Baths
- 3,606 sq. ft.
- Single family
- Active
Upcoming open houses
- Sat, Sep 2702:00 pm - 04:00 pm
Listed by:ja'michael hunter817-915-8442,817-915-8442
Office:phelps realty group, llc.
MLS#:21060918
Source:GDAR
Price summary
- Price:$669,000
- Price per sq. ft.:$185.52
- Monthly HOA dues:$66.33
About this home
This charming Craftsman-style home in Hometown with a manicured lawn and tons of living space! This 3 bed, 2.5 bath, 2-car garage floor plan features all bedrooms downstairs, a private study, and a stunning climate-controlled sunroom. The open kitchen-living-dining design is perfect for entertaining, complete with a large island, gas cooktop, updated lighting, and ample storage. The oversized primary suite offers dual vanities, a garden tub, walk-in closet, and separate shower. Upstairs you’ll find a huge living area with a half bath—ideal for a game room or media space. Outside, enjoy a spacious backyard with fresh sod and an 8-ft stained fence. This home is move-in ready and a must-see!
Contact an agent
Home facts
- Year built:2005
- Listing ID #:21060918
- Added:3 day(s) ago
- Updated:September 27, 2025 at 09:42 PM
Rooms and interior
- Bedrooms:3
- Total bathrooms:3
- Full bathrooms:2
- Half bathrooms:1
- Living area:3,606 sq. ft.
Structure and exterior
- Year built:2005
- Building area:3,606 sq. ft.
- Lot area:0.25 Acres
Schools
- High school:Birdville
- Middle school:Smithfield
- Elementary school:Walkercrk
Finances and disclosures
- Price:$669,000
- Price per sq. ft.:$185.52
- Tax amount:$13,732
New listings near 5805 Winter Park Drive
- New
 $284,900Active3 beds 2 baths1,205 sq. ft.
$284,900Active3 beds 2 baths1,205 sq. ft.5008 Colorado Boulevard, North Richland Hills, TX 76180
MLS# 21071690Listed by: REAL BROKER, LLC - New
 $549,000Active4 beds 3 baths2,660 sq. ft.
$549,000Active4 beds 3 baths2,660 sq. ft.8621 Beetle Nut Lane, North Richland Hills, TX 76180
MLS# 21071262Listed by: EXIT REALTY ELITE - New
 $589,900Active4 beds 2 baths3,134 sq. ft.
$589,900Active4 beds 2 baths3,134 sq. ft.7413 Spring Lea Way, North Richland Hills, TX 76182
MLS# 21068502Listed by: HOLLIS PROPERTIES - Open Sat, 1 to 3pmNew
 $749,000Active4 beds 3 baths2,958 sq. ft.
$749,000Active4 beds 3 baths2,958 sq. ft.8768 Hightower Drive, North Richland Hills, TX 76182
MLS# 21068661Listed by: COMPASS RE TEXAS, LLC - New
 $395,000Active3 beds 2 baths1,576 sq. ft.
$395,000Active3 beds 2 baths1,576 sq. ft.5625 Traveller Drive, North Richland Hills, TX 76180
MLS# 21061580Listed by: COMPASS RE TEXAS, LLC - Open Sat, 11am to 2pmNew
 $365,000Active4 beds 2 baths1,822 sq. ft.
$365,000Active4 beds 2 baths1,822 sq. ft.7800 Arnold Terrace, North Richland Hills, TX 76180
MLS# 21070571Listed by: THE GLORY TEAM REALTY LLC - Open Sat, 1 to 3pmNew
 $475,000Active4 beds 2 baths2,133 sq. ft.
$475,000Active4 beds 2 baths2,133 sq. ft.7321 Fallen Oak Drive, North Richland Hills, TX 76182
MLS# 21042657Listed by: C21 FINE HOMES JUDGE FITE - New
 $189,000Active3 beds 2 baths1,836 sq. ft.
$189,000Active3 beds 2 baths1,836 sq. ft.8017 Donegal Lane, North Richland Hills, TX 76180
MLS# 21070598Listed by: TEXAS PROPERTY BROKERS, LLC - New
 $359,900Active3 beds 2 baths1,716 sq. ft.
$359,900Active3 beds 2 baths1,716 sq. ft.7508 Jamie Renee Lane, North Richland Hills, TX 76182
MLS# 21070574Listed by: ENGLISH REALTY, LLC - New
 $304,900Active3 beds 2 baths1,124 sq. ft.
$304,900Active3 beds 2 baths1,124 sq. ft.6321 Little Ranch Road, North Richland Hills, TX 76182
MLS# 21070398Listed by: DFW URBAN REALTY, LLC
