6521 Rock Springs Drive, North Richland Hills, TX 76182
Local realty services provided by:Better Homes and Gardens Real Estate Lindsey Realty
6521 Rock Springs Drive,North Richland Hills, TX 76182
$645,000
- 3 Beds
- 3 Baths
- 2,775 sq. ft.
- Single family
- Active
Upcoming open houses
- Sat, Nov 0801:00 pm - 03:00 pm
Listed by: ashley hart, corinne frank(210) 378-3931
Office: keller williams realty-fm
MLS#:21103414
Source:GDAR
Price summary
- Price:$645,000
- Price per sq. ft.:$232.43
- Monthly HOA dues:$37.5
About this home
Welcome to 6521 Rock Springs Drive, a custom-built luxury home in North Richland Hills’ boutique Woodland Estates. This beautifully maintained one-story home features 3 bedrooms, 3 full baths, and a private office across more than 2,700 square feet of open, light-filled living space—perfect for those seeking single-level living in a prime DFW location.
Inside, you’ll find rich wood tile and ceramic tile flooring throughout, showcasing both style and durability. The spacious living room offers tall ceilings and a stone fireplace, seamlessly flowing into the chef’s kitchen complete with granite countertops, custom cabinetry, gas cooktop with pot filler, stainless-steel appliances, breakfast bar, and walk-in pantry. A formal dining room and private office with French doors provide flexibility for entertaining and work-from-home lifestyles.
The primary suite is a true retreat featuring a spa-like bath with dual vanities, large walk-in shower, and an expansive closet. A split-bedroom layout ensures privacy, with two secondary bedrooms connected by a Jack-and-Jill bath. A guest bath and shower are off the kitchen hallway for maximum privacy.
Step outside to enjoy Texas outdoor living on your covered patio, complete with framing for a built-in grill and mini fridge. A three-car garage, professional landscaping, and a low-maintenance lot complete the picture of effortless luxury.
Located in North Richland Hills, just off Precinct Line Road and minutes from Southlake, Colleyville, Keller, and DFW Airport, this home combines custom craftsmanship, modern convenience, and community charm. Experience upscale suburban living in the heart of the Dallas Fort Worth metro area.
Contact an agent
Home facts
- Year built:2012
- Listing ID #:21103414
- Added:1 day(s) ago
- Updated:November 07, 2025 at 11:46 PM
Rooms and interior
- Bedrooms:3
- Total bathrooms:3
- Full bathrooms:3
- Living area:2,775 sq. ft.
Heating and cooling
- Cooling:Ceiling Fans, Central Air, Electric
- Heating:Central, Fireplaces, Natural Gas
Structure and exterior
- Roof:Composition
- Year built:2012
- Building area:2,775 sq. ft.
- Lot area:0.21 Acres
Schools
- High school:Birdville
- Middle school:Smithfield
- Elementary school:Walkercrk
Finances and disclosures
- Price:$645,000
- Price per sq. ft.:$232.43
- Tax amount:$12,875
New listings near 6521 Rock Springs Drive
- New
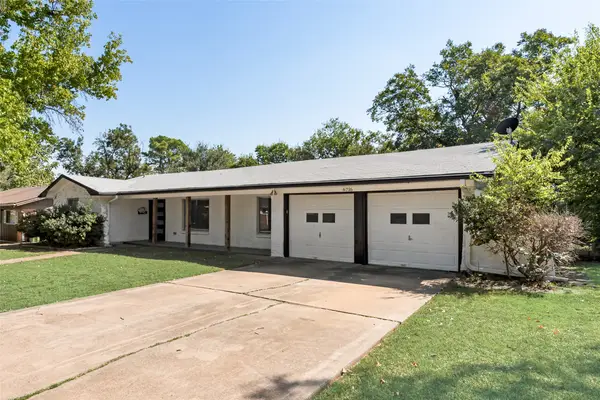 $329,999Active3 beds 3 baths1,917 sq. ft.
$329,999Active3 beds 3 baths1,917 sq. ft.6716 Karen Drive, North Richland Hills, TX 76180
MLS# 21107564Listed by: ALNA REALTY - New
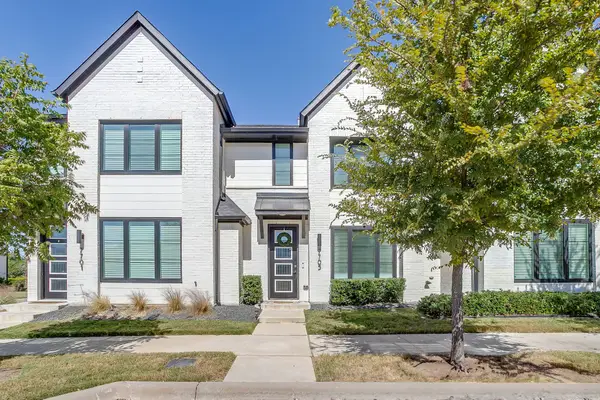 $359,990Active2 beds 3 baths1,553 sq. ft.
$359,990Active2 beds 3 baths1,553 sq. ft.7705 Reis Lane, North Richland Hills, TX 76182
MLS# 21107331Listed by: LEAGUE REAL ESTATE - New
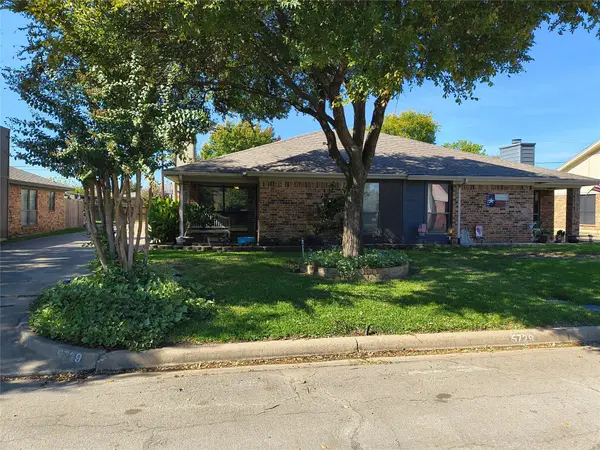 $235,000Active2 beds 2 baths1,062 sq. ft.
$235,000Active2 beds 2 baths1,062 sq. ft.5729 Cancun Drive, North Richland Hills, TX 76180
MLS# 21107386Listed by: HARTFORD REALTY GROUP - New
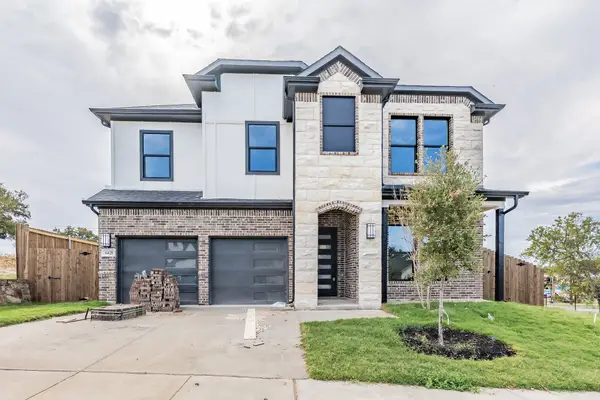 $569,900Active4 beds 3 baths3,101 sq. ft.
$569,900Active4 beds 3 baths3,101 sq. ft.6420 St George Court, North Richland Hills, TX 76180
MLS# 21107268Listed by: BENCHMARK SOLD TEAM INC. - New
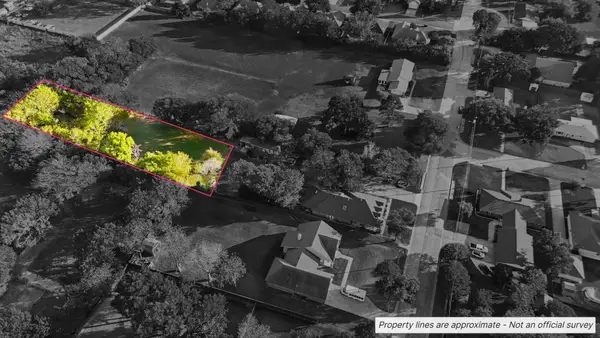 $150,000Active0.54 Acres
$150,000Active0.54 Acres6800 Hewitt, North Richland Hills, TX 76182
MLS# 21105908Listed by: REAL BROKER, LLC - Open Sun, 1 to 3pmNew
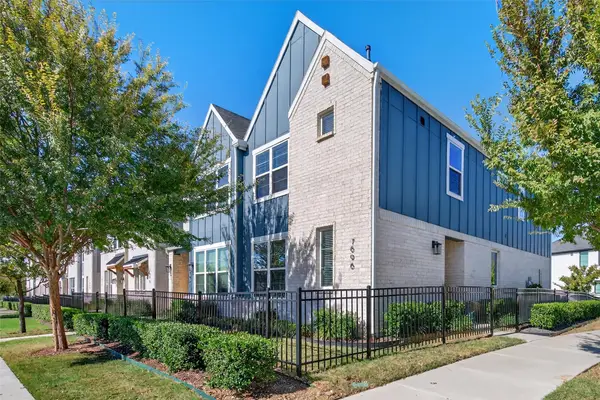 $309,900Active3 beds 3 baths1,501 sq. ft.
$309,900Active3 beds 3 baths1,501 sq. ft.7696 Resting Mews Lane, North Richland Hills, TX 76182
MLS# 21106653Listed by: NELSON REALTY - New
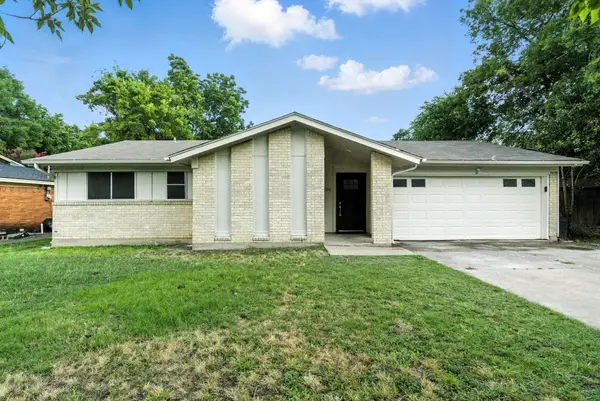 $285,000Active3 beds 2 baths1,208 sq. ft.
$285,000Active3 beds 2 baths1,208 sq. ft.8020 Cross Drive, North Richland Hills, TX 76182
MLS# 21106863Listed by: LACY REAL ESTATE - New
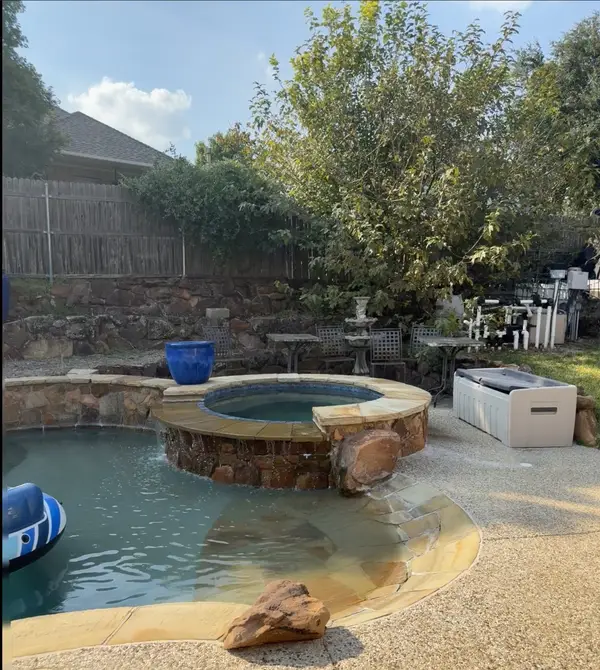 $469,999Active4 beds 2 baths2,238 sq. ft.
$469,999Active4 beds 2 baths2,238 sq. ft.6113 Cliffbrook Drive, North Richland Hills, TX 76180
MLS# 21101243Listed by: DFW FINE PROPERTIES - New
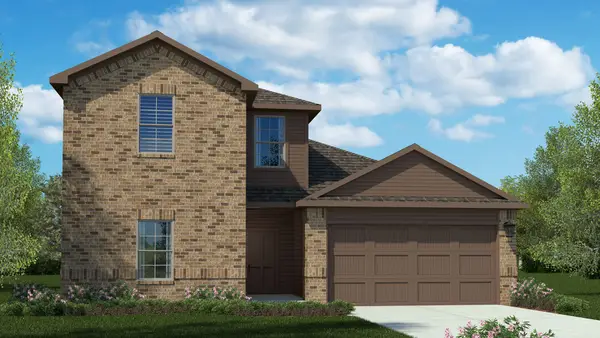 $403,685Active4 beds 3 baths2,208 sq. ft.
$403,685Active4 beds 3 baths2,208 sq. ft.8540 Beltmill Parkway, Fort Worth, TX 76131
MLS# 21105433Listed by: CENTURY 21 MIKE BOWMAN, INC.
