6716 Karen Drive, North Richland Hills, TX 76180
Local realty services provided by:Better Homes and Gardens Real Estate Winans
Listed by: mina hemani972-630-4449
Office: alna realty
MLS#:21107564
Source:GDAR
Price summary
- Price:$329,999
- Price per sq. ft.:$172.14
About this home
Stylishly Updated Home - Ready to Impress!
Newly updated and buyer inspection ready, 6716 Karen Drive is a beautifully upgraded Mid-Century Ranch home nestled in a quiet North Richland Hills neighborhood.
Step inside to discover new flooring, updated countertops, and upgraded stainless steel appliances—a perfect blend of modern finishes and everyday comfort.
The open-concept floor plan connects the kitchen, living, and dining areas, creating a seamless flow for entertaining or family living. The kitchen impresses with sleek appliances, generous counter space, and ample cabinetry, while the inviting living area features a cozy gas fireplace.
This home offers 3 spacious bedrooms, 3 full bathrooms, and a 2-car attached garage. You’ll also enjoy abundant closet space, a dedicated laundry room, and thoughtfully remodeled bathrooms that combine both function and style.
Perfectly situated near parks, highly rated schools, shopping, and commuter routes, this home delivers the ideal balance of comfort, convenience, and charm.
Don’t miss your chance—schedule your showing today!
Contact an agent
Home facts
- Year built:1961
- Listing ID #:21107564
- Added:1 day(s) ago
- Updated:November 08, 2025 at 04:41 AM
Rooms and interior
- Bedrooms:3
- Total bathrooms:3
- Full bathrooms:3
- Living area:1,917 sq. ft.
Heating and cooling
- Cooling:Ceiling Fans, Central Air, Gas
- Heating:Central, Fireplaces, Natural Gas
Structure and exterior
- Roof:Composition
- Year built:1961
- Building area:1,917 sq. ft.
- Lot area:0.23 Acres
Schools
- High school:Richland
- Middle school:Norichland
- Elementary school:Snowheight
Finances and disclosures
- Price:$329,999
- Price per sq. ft.:$172.14
- Tax amount:$6,102
New listings near 6716 Karen Drive
- New
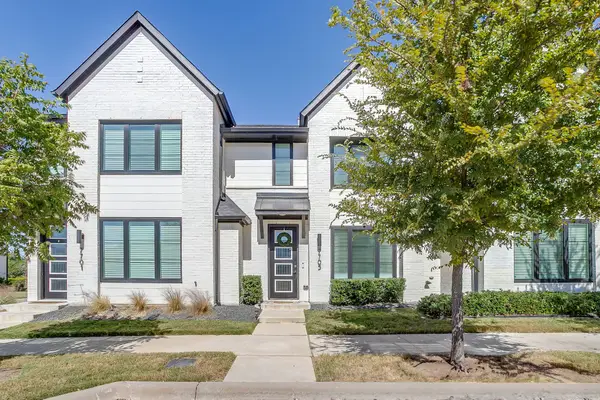 $359,990Active2 beds 3 baths1,553 sq. ft.
$359,990Active2 beds 3 baths1,553 sq. ft.7705 Reis Lane, North Richland Hills, TX 76182
MLS# 21107331Listed by: LEAGUE REAL ESTATE - New
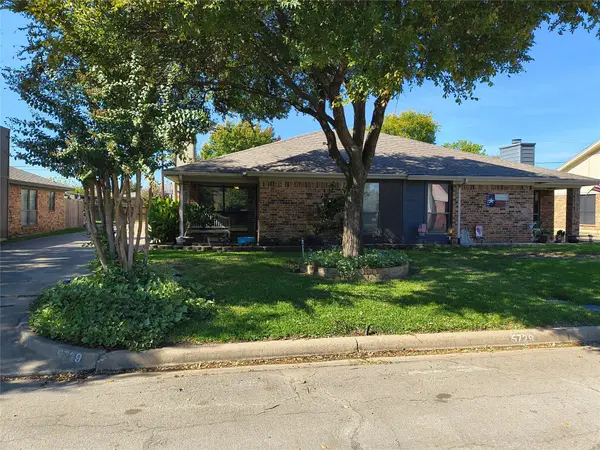 $235,000Active2 beds 2 baths1,062 sq. ft.
$235,000Active2 beds 2 baths1,062 sq. ft.5729 Cancun Drive, North Richland Hills, TX 76180
MLS# 21107386Listed by: HARTFORD REALTY GROUP - New
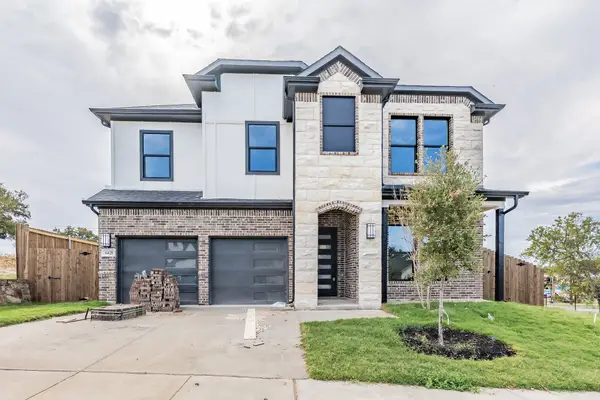 $569,900Active4 beds 3 baths3,101 sq. ft.
$569,900Active4 beds 3 baths3,101 sq. ft.6420 St George Court, North Richland Hills, TX 76180
MLS# 21107268Listed by: BENCHMARK SOLD TEAM INC. - Open Sat, 1 to 3pmNew
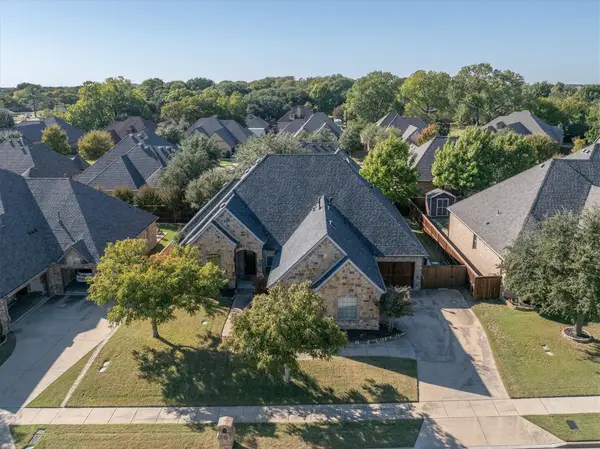 $645,000Active3 beds 3 baths2,775 sq. ft.
$645,000Active3 beds 3 baths2,775 sq. ft.6521 Rock Springs Drive, North Richland Hills, TX 76182
MLS# 21103414Listed by: KELLER WILLIAMS REALTY-FM - New
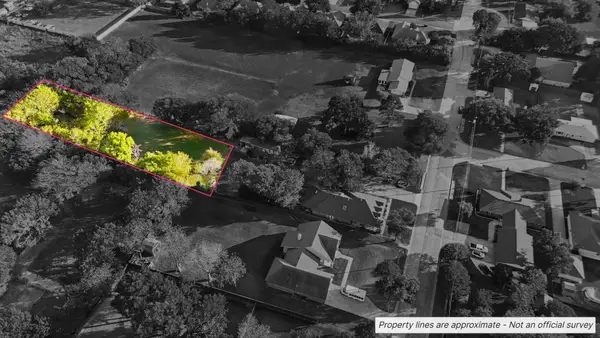 $150,000Active0.54 Acres
$150,000Active0.54 Acres6800 Hewitt, North Richland Hills, TX 76182
MLS# 21105908Listed by: REAL BROKER, LLC - Open Sun, 1 to 3pmNew
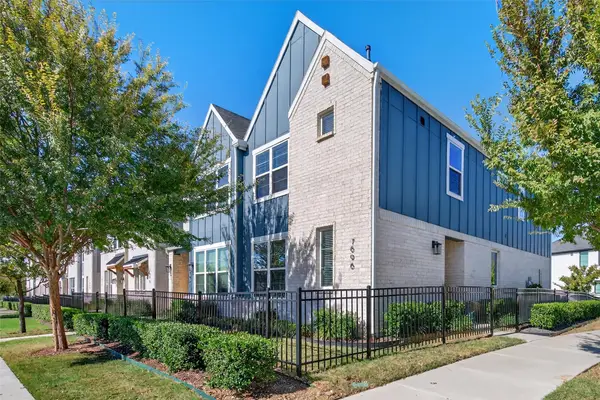 $309,900Active3 beds 3 baths1,501 sq. ft.
$309,900Active3 beds 3 baths1,501 sq. ft.7696 Resting Mews Lane, North Richland Hills, TX 76182
MLS# 21106653Listed by: NELSON REALTY - New
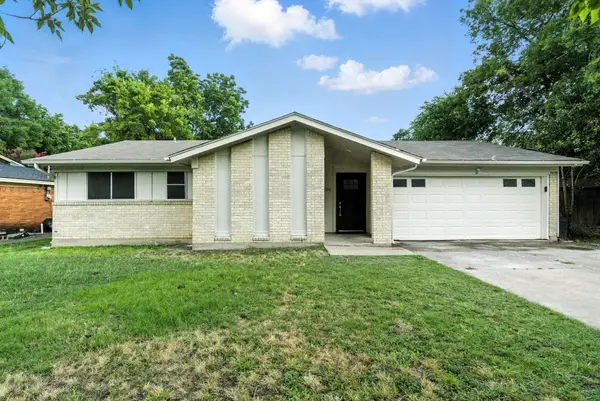 $285,000Active3 beds 2 baths1,208 sq. ft.
$285,000Active3 beds 2 baths1,208 sq. ft.8020 Cross Drive, North Richland Hills, TX 76182
MLS# 21106863Listed by: LACY REAL ESTATE - New
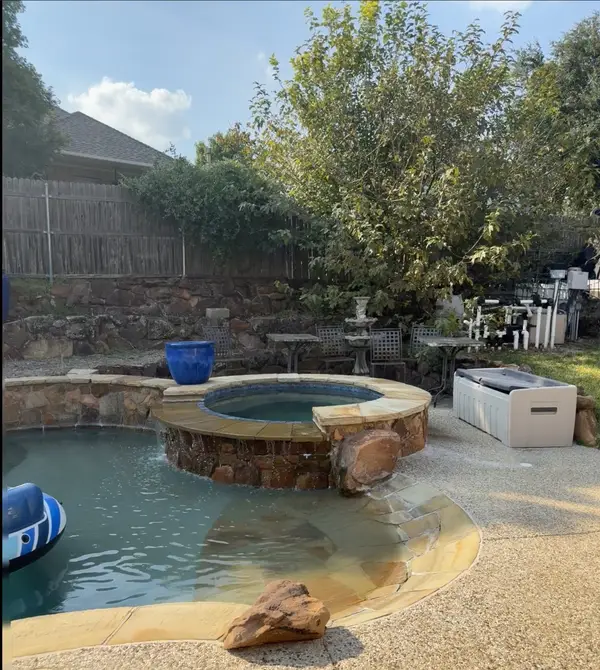 $469,999Active4 beds 2 baths2,238 sq. ft.
$469,999Active4 beds 2 baths2,238 sq. ft.6113 Cliffbrook Drive, North Richland Hills, TX 76180
MLS# 21101243Listed by: DFW FINE PROPERTIES - New
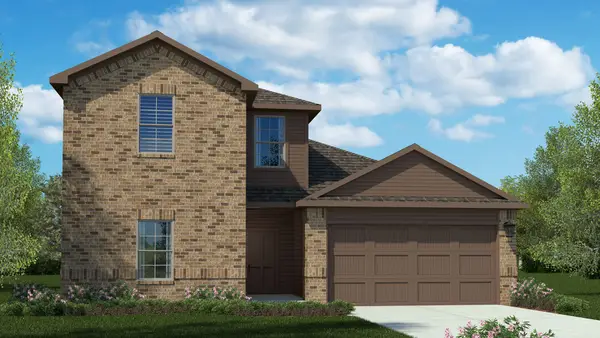 $403,685Active4 beds 3 baths2,208 sq. ft.
$403,685Active4 beds 3 baths2,208 sq. ft.8540 Beltmill Parkway, Fort Worth, TX 76131
MLS# 21105433Listed by: CENTURY 21 MIKE BOWMAN, INC.
