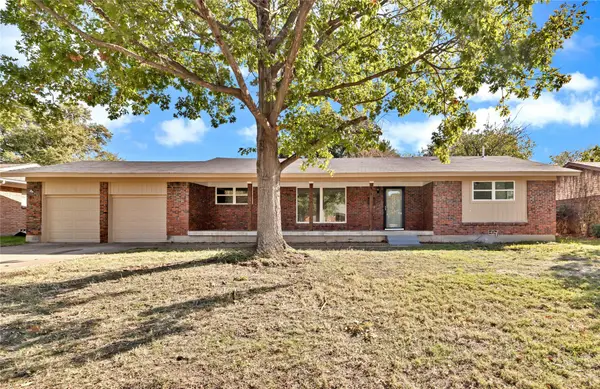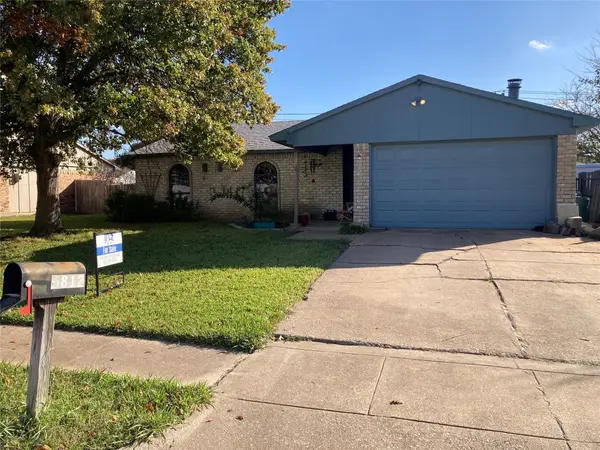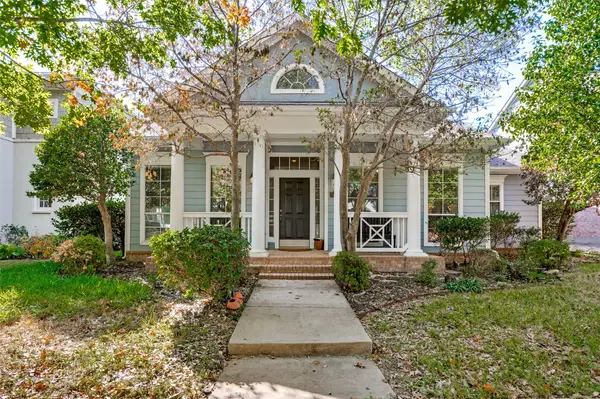6812 S Fork Drive, North Richland Hills, TX 76182
Local realty services provided by:Better Homes and Gardens Real Estate Winans
Listed by: troy george, lucy noonan817-308-4170
Office: synergy realty
MLS#:21074781
Source:GDAR
Price summary
- Price:$665,000
- Price per sq. ft.:$174.27
- Monthly HOA dues:$32.92
About this home
WELCOME HOME to 6812 S Fork, a beautiful residence nestled in the heart of North Richland Hills! This thoughtfully designed 4-bedroom, 4-bathroom home seamlessly blends comfort, elegance, and functionality. From start to finish, you'll be greeted by rich hardwood floors, soaring ceilings, and thoughtful details throughout. Step into your grande foyer and be mesmerized by the beautiful curved wrought iron staircase and open floor plan! Find a private study with french doors, formal living room, dining room, and great room. The great room showcases a custom cast stone fireplace and grande windows overlooking a scenic greenbelt, and bringing in an abundance of natural light. Adjacent to the great room, flow effortlessly into the gourmet kitchen, where you'll find a large island, custom diamond cut back splash, and stainless steel appliance package with a 4-burner gas cook top, oven, microwave, dishwasher, and refrigerator. The luxurious primary suite is a true escape, featuring french door entry to your private en-suite with two vanities, a soaking tub, walk-in glass shower, and a large walk-in closet. Upstairs find an oversized game room, cozy media room, and three bedrooms with two bathrooms - offering added privacy, making this layout ideal for all! To complete this DREAM home, step outside to your private backyard with a custom patio facing a beautiful greenbelt! MAKE THIS BEAUTY YOURS! Birdville ISD!
Contact an agent
Home facts
- Year built:2012
- Listing ID #:21074781
- Added:140 day(s) ago
- Updated:November 15, 2025 at 08:44 AM
Rooms and interior
- Bedrooms:4
- Total bathrooms:4
- Full bathrooms:3
- Half bathrooms:1
- Living area:3,816 sq. ft.
Heating and cooling
- Cooling:Ceiling Fans, Central Air, Electric
- Heating:Central, Electric
Structure and exterior
- Roof:Composition
- Year built:2012
- Building area:3,816 sq. ft.
- Lot area:0.21 Acres
Schools
- High school:Richland
- Middle school:Northridge
- Elementary school:Fostervill
Finances and disclosures
- Price:$665,000
- Price per sq. ft.:$174.27
New listings near 6812 S Fork Drive
- New
 $249,000Active3 beds 2 baths958 sq. ft.
$249,000Active3 beds 2 baths958 sq. ft.7120 Payte Lane, North Richland Hills, TX 76182
MLS# 21111457Listed by: DOTY REAL ESTATE LLC - New
 $375,000Active3 beds 2 baths1,655 sq. ft.
$375,000Active3 beds 2 baths1,655 sq. ft.8412 Glenann Drive, North Richland Hills, TX 76182
MLS# 21112486Listed by: EXP REALTY LLC - New
 $415,000Active5 beds 3 baths2,515 sq. ft.
$415,000Active5 beds 3 baths2,515 sq. ft.6736 Starnes Road, North Richland Hills, TX 76182
MLS# 21038077Listed by: EXP REALTY - Open Sun, 2 to 4pmNew
 $450,000Active3 beds 2 baths2,117 sq. ft.
$450,000Active3 beds 2 baths2,117 sq. ft.7809 Hightower Drive, North Richland Hills, TX 76182
MLS# 21112119Listed by: BERKSHIRE HATHAWAYHS PENFED TX - New
 $349,000Active3 beds 2 baths1,995 sq. ft.
$349,000Active3 beds 2 baths1,995 sq. ft.4724 Mackey Drive, North Richland Hills, TX 76180
MLS# 21112981Listed by: MONUMENT REALTY - Open Sat, 1 to 3pmNew
 $350,000Active3 beds 2 baths1,655 sq. ft.
$350,000Active3 beds 2 baths1,655 sq. ft.6737 Inwood Drive, North Richland Hills, TX 76182
MLS# 21111309Listed by: C21 FINE HOMES JUDGE FITE - New
 $189,900Active3 beds 2 baths1,359 sq. ft.
$189,900Active3 beds 2 baths1,359 sq. ft.6812 Newcastle Place, North Richland Hills, TX 76182
MLS# 21108991Listed by: JPAR - New
 $475,000Active4 beds 2 baths2,772 sq. ft.
$475,000Active4 beds 2 baths2,772 sq. ft.7401 Windcrest Court N, North Richland Hills, TX 76182
MLS# 21105887Listed by: ORCHARD BROKERAGE - New
 $169,900Active2 beds 1 baths768 sq. ft.
$169,900Active2 beds 1 baths768 sq. ft.4021 Honey Lane, North Richland Hills, TX 76180
MLS# 21112043Listed by: MONUMENT REALTY - New
 $490,000Active3 beds 3 baths2,199 sq. ft.
$490,000Active3 beds 3 baths2,199 sq. ft.8020 Bridge Street, North Richland Hills, TX 76180
MLS# 21110466Listed by: ROGERS HEALY AND ASSOCIATES
