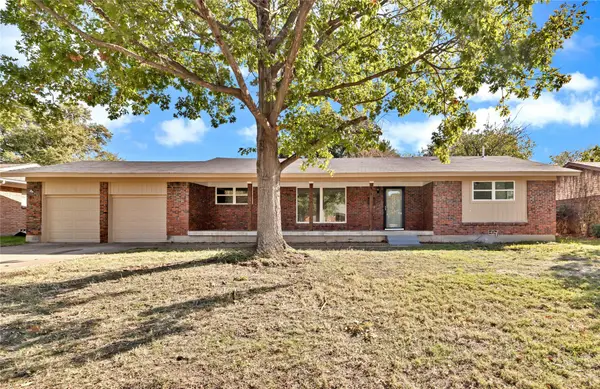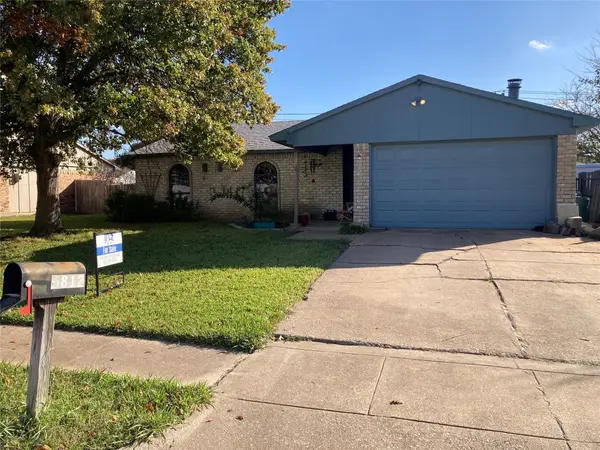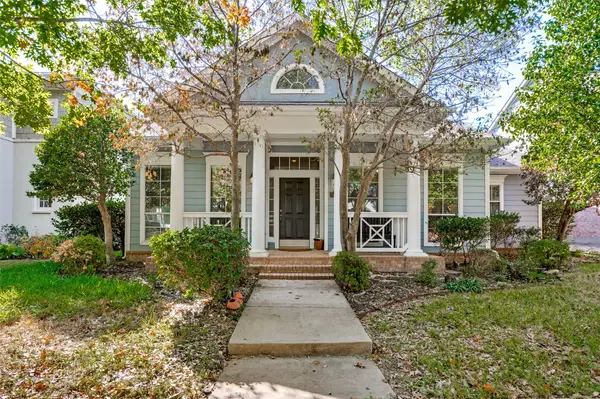8304 Emerald Circle, North Richland Hills, TX 76180
Local realty services provided by:Better Homes and Gardens Real Estate Winans
Listed by: don lawyer888-519-7431
Office: exp realty llc.
MLS#:21077784
Source:GDAR
Price summary
- Price:$399,999
- Price per sq. ft.:$184.93
- Monthly HOA dues:$28.42
About this home
Great single-story 3-bedroom, 2.5 bath, 3 living area home in North Richland Hills. Climate-controlled sunroom, updated eat-in kitchen with floating shelves. Formal dining or office space has plantation shutters. New carpet has just been installed in the bedrooms. Tucked away yet convenient to elementary, shopping, dining, and highway access. The master bath has a heated floor area at the vanity, a separate tub and shower with a walk-in closet. 15 x 13 wood deck. 11x10 Brick storage building-workshop with electricity, perfect for man cave or she shed. Solar panels that the seller will have removed if the buyer desires (installed in January 2024 are paid for with 25 25-year warranty) for utility cost savings. Full sprinkler system. A real must-see home. Termite preventative system. Permanent outdoor holiday lighting by TrimLight-a professionally installed, programmable lighting system. Quick possession is available.
Contact an agent
Home facts
- Year built:1993
- Listing ID #:21077784
- Added:246 day(s) ago
- Updated:November 15, 2025 at 08:45 AM
Rooms and interior
- Bedrooms:3
- Total bathrooms:3
- Full bathrooms:2
- Half bathrooms:1
- Living area:2,163 sq. ft.
Heating and cooling
- Cooling:Ceiling Fans, Central Air, Electric
- Heating:Central, Natural Gas
Structure and exterior
- Roof:Composition
- Year built:1993
- Building area:2,163 sq. ft.
- Lot area:0.19 Acres
Schools
- High school:Birdville
- Middle school:Smithfield
- Elementary school:Thomas
Finances and disclosures
- Price:$399,999
- Price per sq. ft.:$184.93
- Tax amount:$8,500
New listings near 8304 Emerald Circle
- New
 $249,000Active3 beds 2 baths958 sq. ft.
$249,000Active3 beds 2 baths958 sq. ft.7120 Payte Lane, North Richland Hills, TX 76182
MLS# 21111457Listed by: DOTY REAL ESTATE LLC - New
 $375,000Active3 beds 2 baths1,655 sq. ft.
$375,000Active3 beds 2 baths1,655 sq. ft.8412 Glenann Drive, North Richland Hills, TX 76182
MLS# 21112486Listed by: EXP REALTY LLC - New
 $415,000Active5 beds 3 baths2,515 sq. ft.
$415,000Active5 beds 3 baths2,515 sq. ft.6736 Starnes Road, North Richland Hills, TX 76182
MLS# 21038077Listed by: EXP REALTY - Open Sun, 2 to 4pmNew
 $450,000Active3 beds 2 baths2,117 sq. ft.
$450,000Active3 beds 2 baths2,117 sq. ft.7809 Hightower Drive, North Richland Hills, TX 76182
MLS# 21112119Listed by: BERKSHIRE HATHAWAYHS PENFED TX - New
 $349,000Active3 beds 2 baths1,995 sq. ft.
$349,000Active3 beds 2 baths1,995 sq. ft.4724 Mackey Drive, North Richland Hills, TX 76180
MLS# 21112981Listed by: MONUMENT REALTY - Open Sat, 1 to 3pmNew
 $350,000Active3 beds 2 baths1,655 sq. ft.
$350,000Active3 beds 2 baths1,655 sq. ft.6737 Inwood Drive, North Richland Hills, TX 76182
MLS# 21111309Listed by: C21 FINE HOMES JUDGE FITE - New
 $189,900Active3 beds 2 baths1,359 sq. ft.
$189,900Active3 beds 2 baths1,359 sq. ft.6812 Newcastle Place, North Richland Hills, TX 76182
MLS# 21108991Listed by: JPAR - New
 $475,000Active4 beds 2 baths2,772 sq. ft.
$475,000Active4 beds 2 baths2,772 sq. ft.7401 Windcrest Court N, North Richland Hills, TX 76182
MLS# 21105887Listed by: ORCHARD BROKERAGE - New
 $169,900Active2 beds 1 baths768 sq. ft.
$169,900Active2 beds 1 baths768 sq. ft.4021 Honey Lane, North Richland Hills, TX 76180
MLS# 21112043Listed by: MONUMENT REALTY - New
 $490,000Active3 beds 3 baths2,199 sq. ft.
$490,000Active3 beds 3 baths2,199 sq. ft.8020 Bridge Street, North Richland Hills, TX 76180
MLS# 21110466Listed by: ROGERS HEALY AND ASSOCIATES
